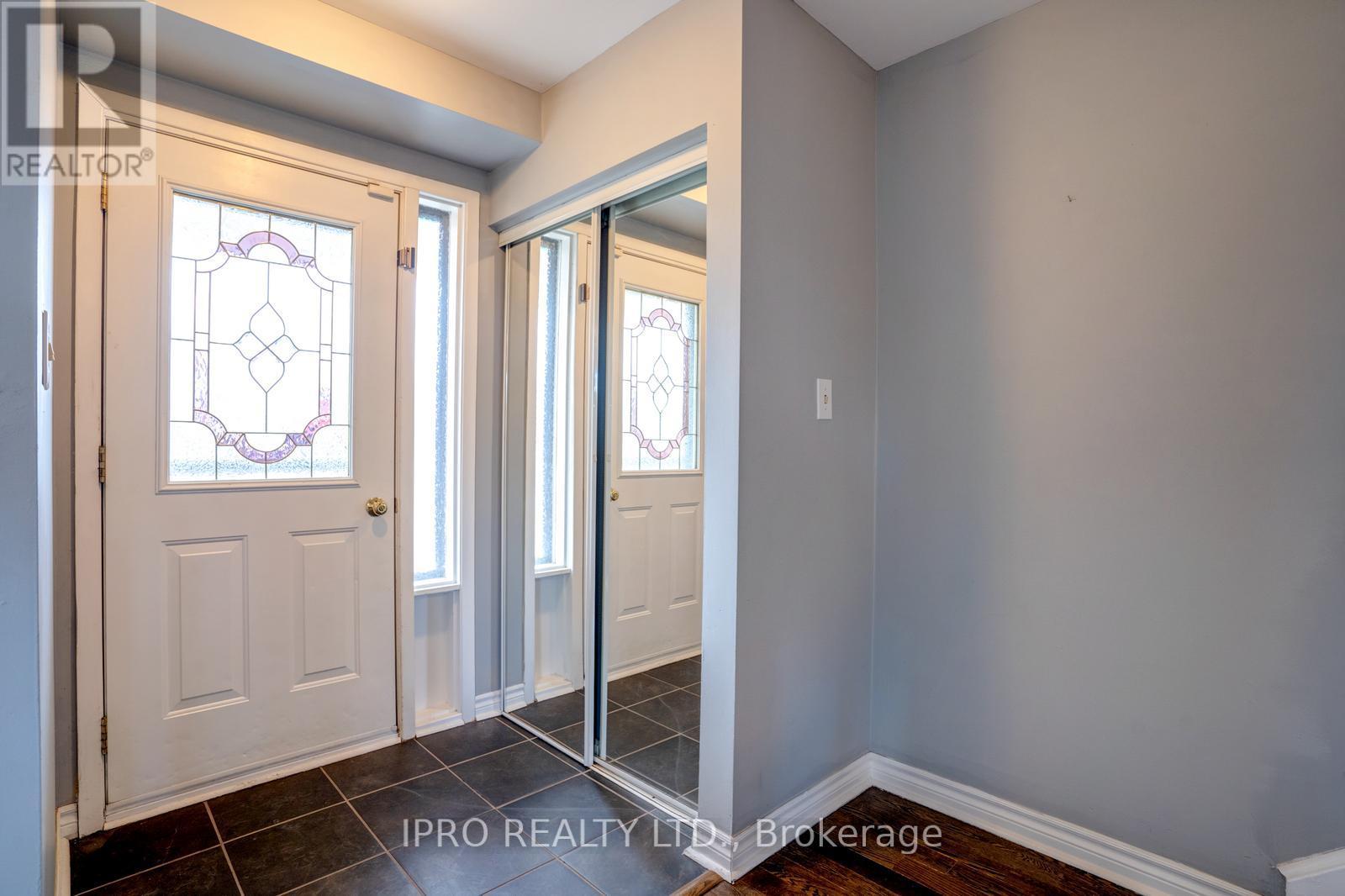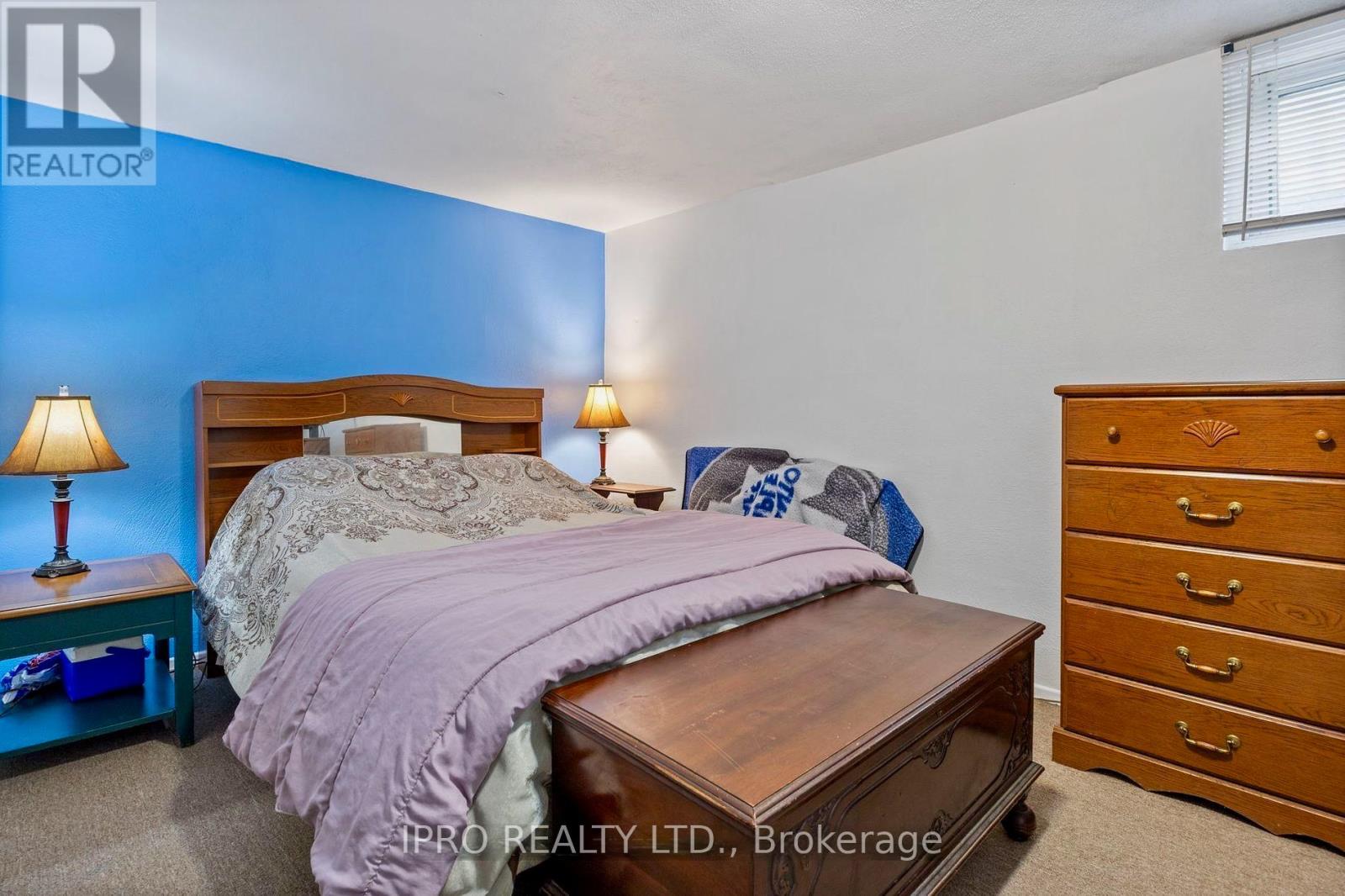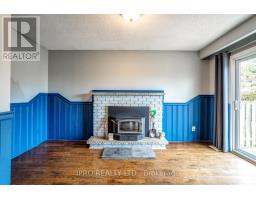Upper - 801 Batory Avenue Pickering, Ontario L1W 2W5
$3,200 Monthly
Nestled in the highly desirable West Shore community, this exceptional 4 + 1 bedroom home offers a harmonious blend of comfort, space, and convenience, just steps from the serene lakefront trails and parks. Enjoy plenty of parking, 1 garage spot and 3 on the driveway. Situated on a generous lot with lush, manicured landscaping, back deck, and heated inground pool! Upon entering, you'll be greeted by a thoughtfully laid-out floor plan, with multiple walkouts that create seamless transitions between indoor and outdoor living. The modern kitchen is a chef's dream, featuring sleek granite countertops, a spacious breakfast bar, and direct access to a private deck - perfect for al fresco dining or simply enjoying the peaceful surroundings. The family room, a rare and inviting feature, boasts a cozy fireplace and another walkout to the patio, providing a warm and welcoming atmosphere for curling up with a book or enjoying movie night. Shared laundry in the common area, basement. This spectacular property won't last! Get in touch today! **** EXTRAS **** Upper tenant pays 70% utilities + pool. The pool will be the responsibility of the tenant, if they choose to use it. That includes all maintenance, opening/closing seasonally. If they don't want to use it, the Landlord will keep it closed. (id:50886)
Property Details
| MLS® Number | E11895647 |
| Property Type | Single Family |
| Community Name | West Shore |
| Features | Irregular Lot Size |
| ParkingSpaceTotal | 2 |
| PoolType | Inground Pool |
Building
| BathroomTotal | 2 |
| BedroomsAboveGround | 4 |
| BedroomsTotal | 4 |
| BasementDevelopment | Finished |
| BasementFeatures | Separate Entrance |
| BasementType | N/a (finished) |
| ConstructionStyleAttachment | Detached |
| CoolingType | Central Air Conditioning |
| ExteriorFinish | Aluminum Siding, Brick |
| FireplacePresent | Yes |
| FlooringType | Hardwood, Tile, Parquet, Laminate |
| FoundationType | Unknown |
| HalfBathTotal | 1 |
| HeatingFuel | Natural Gas |
| HeatingType | Forced Air |
| StoriesTotal | 2 |
| SizeInterior | 1499.9875 - 1999.983 Sqft |
| Type | House |
| UtilityWater | Municipal Water |
Parking
| Attached Garage |
Land
| Acreage | No |
| Sewer | Sanitary Sewer |
| SizeDepth | 100 Ft |
| SizeFrontage | 59 Ft ,1 In |
| SizeIrregular | 59.1 X 100 Ft |
| SizeTotalText | 59.1 X 100 Ft |
Rooms
| Level | Type | Length | Width | Dimensions |
|---|---|---|---|---|
| Second Level | Bedroom | 3 m | 2.54 m | 3 m x 2.54 m |
| Second Level | Bedroom | 2.84 m | 2.66 m | 2.84 m x 2.66 m |
| Second Level | Bedroom | 4.14 m | 3 m | 4.14 m x 3 m |
| Second Level | Bedroom | 3.18 m | 2.68 m | 3.18 m x 2.68 m |
| Basement | Bedroom | 4.16 m | 3 m | 4.16 m x 3 m |
| Basement | Laundry Room | 4.6 m | 1.95 m | 4.6 m x 1.95 m |
| Basement | Living Room | 6 m | 3.26 m | 6 m x 3.26 m |
| Basement | Kitchen | 3.24 m | 3.13 m | 3.24 m x 3.13 m |
| Ground Level | Living Room | 6.05 m | 3.3 m | 6.05 m x 3.3 m |
| Ground Level | Dining Room | 6.05 m | 3.3 m | 6.05 m x 3.3 m |
| Ground Level | Kitchen | 4.32 m | 3.3 m | 4.32 m x 3.3 m |
| Ground Level | Family Room | 4.39 m | 3.13 m | 4.39 m x 3.13 m |
https://www.realtor.ca/real-estate/27743980/upper-801-batory-avenue-pickering-west-shore-west-shore
Interested?
Contact us for more information
Teuta Guci
Salesperson
276 Danforth Avenue
Toronto, Ontario M4K 1N6
Joan Katherine Moran
Salesperson
276 Danforth Avenue
Toronto, Ontario M4K 1N6





































































