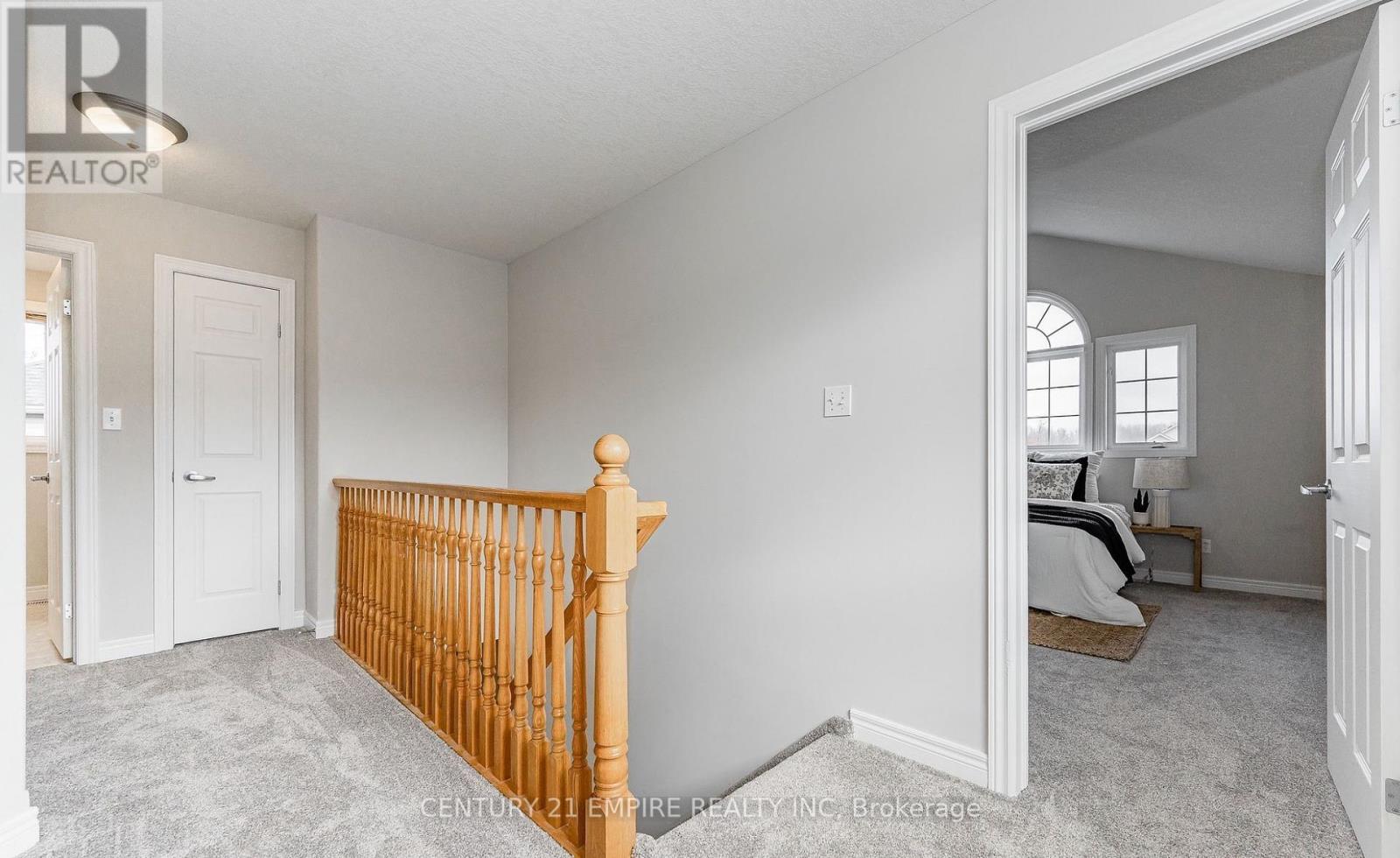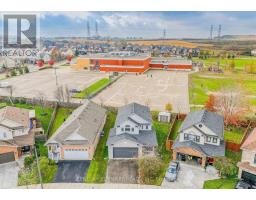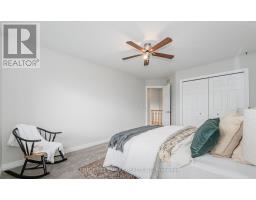565 Avignon Place Waterloo, Ontario N2T 2X5
$2,900 Monthly
Welcome to 565 Avignon Place, a charming 3-bedroom, 2.5-bathroom home located on a peaceful cul-de-sac in the heart of Waterloo. This beautiful 2-story residence features a spacious, fully fenced backyard perfect for relaxing or entertaining, and accommodates parking for 2 vehicles. Enjoy the convenience of a separate laundry area and the privacy of an upstairs-only lease (basement not included). Ideally situated near parks, schools, and all essential amenities, with quick access to the University of Waterloo and Conestoga College. This home offers comfort, space, and a prime location. Dont miss this opportunity! (id:50886)
Property Details
| MLS® Number | X11895756 |
| Property Type | Single Family |
| ParkingSpaceTotal | 2 |
Building
| BathroomTotal | 3 |
| BedroomsAboveGround | 3 |
| BedroomsTotal | 3 |
| Appliances | Dishwasher, Dryer, Refrigerator, Stove, Washer |
| ConstructionStyleAttachment | Detached |
| CoolingType | Central Air Conditioning |
| ExteriorFinish | Brick, Vinyl Siding |
| FireplacePresent | Yes |
| FlooringType | Laminate |
| FoundationType | Concrete |
| HalfBathTotal | 1 |
| HeatingFuel | Natural Gas |
| HeatingType | Forced Air |
| StoriesTotal | 2 |
| Type | House |
| UtilityWater | Municipal Water |
Parking
| Attached Garage |
Land
| Acreage | No |
| Sewer | Sanitary Sewer |
Rooms
| Level | Type | Length | Width | Dimensions |
|---|---|---|---|---|
| Second Level | Primary Bedroom | 13.98 m | 13.91 m | 13.98 m x 13.91 m |
| Second Level | Bedroom 2 | 11.12 m | 13.94 m | 11.12 m x 13.94 m |
| Second Level | Bedroom 3 | 11.06 m | 16.37 m | 11.06 m x 16.37 m |
| Second Level | Bathroom | 7.05 m | 7.05 m x Measurements not available | |
| Second Level | Bathroom | 8.1 m | 6.76 m | 8.1 m x 6.76 m |
| Main Level | Foyer | 7.81 m | 8.14 m | 7.81 m x 8.14 m |
| Main Level | Bathroom | 2.66 m | 7.48 m | 2.66 m x 7.48 m |
| Main Level | Living Room | 11.55 m | 78.74 m | 11.55 m x 78.74 m |
| Main Level | Kitchen | 10.17 m | 12.11 m | 10.17 m x 12.11 m |
| Main Level | Dining Room | 10.14 m | 9.81 m | 10.14 m x 9.81 m |
https://www.realtor.ca/real-estate/27744216/565-avignon-place-waterloo
Interested?
Contact us for more information
Avi Samaroo
Salesperson
80 Pertosa Dr #2
Brampton, Ontario L6X 5E9
Mona Randhawa
Broker
80 Pertosa Dr #2
Brampton, Ontario L6X 5E9

























































