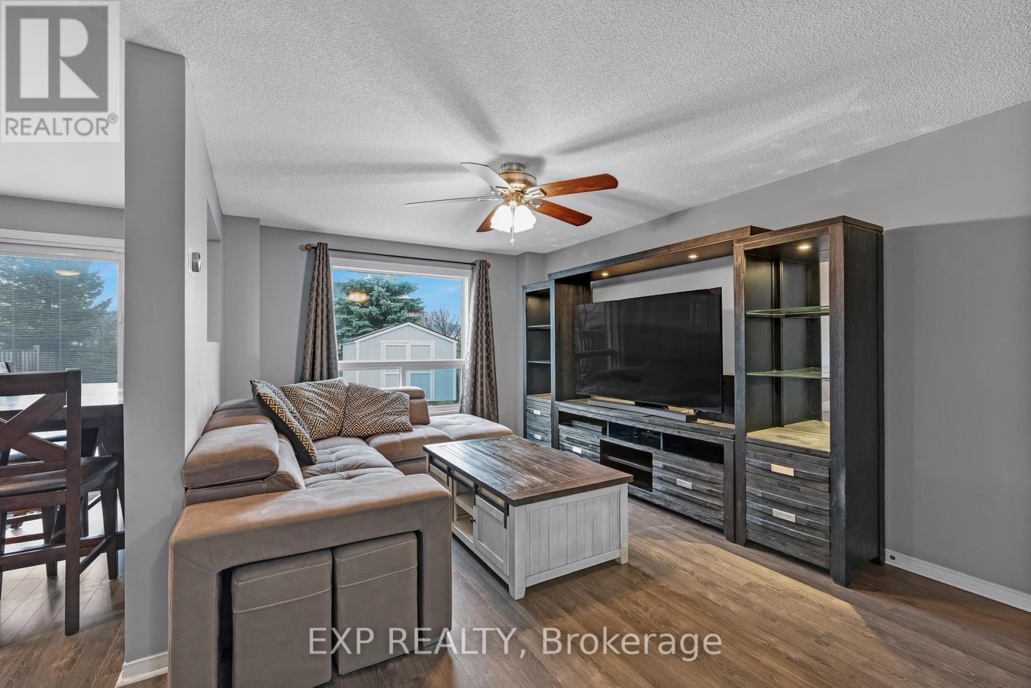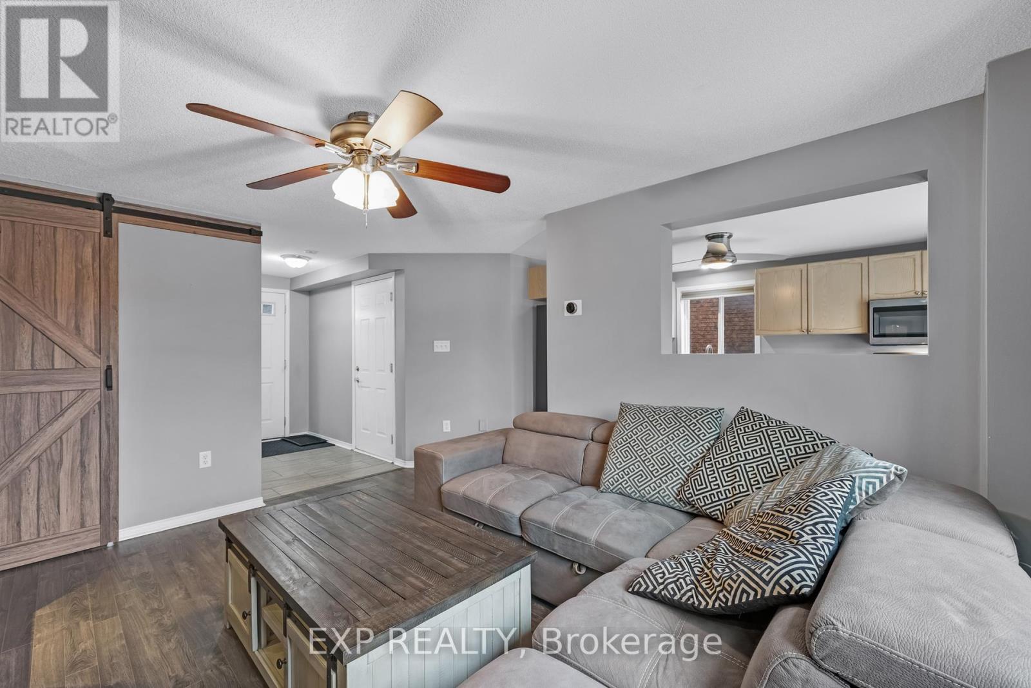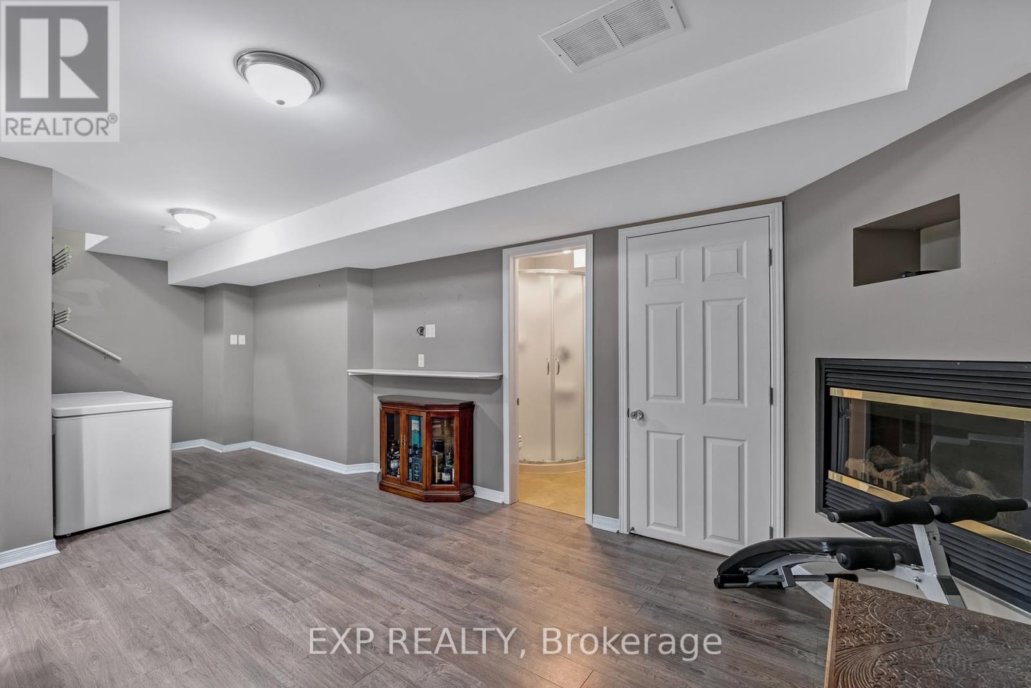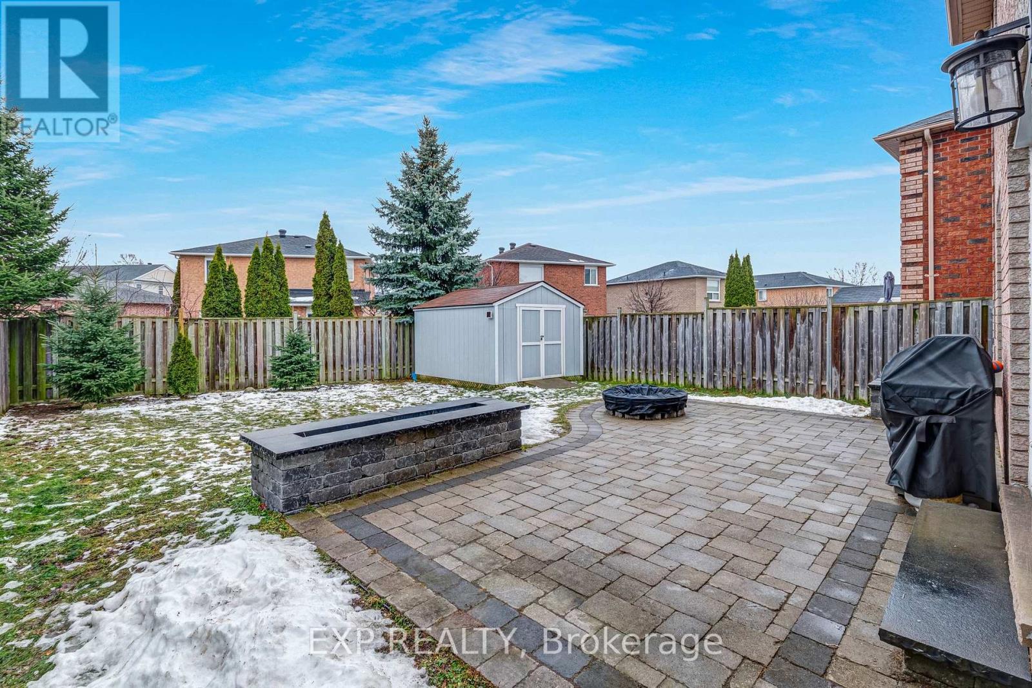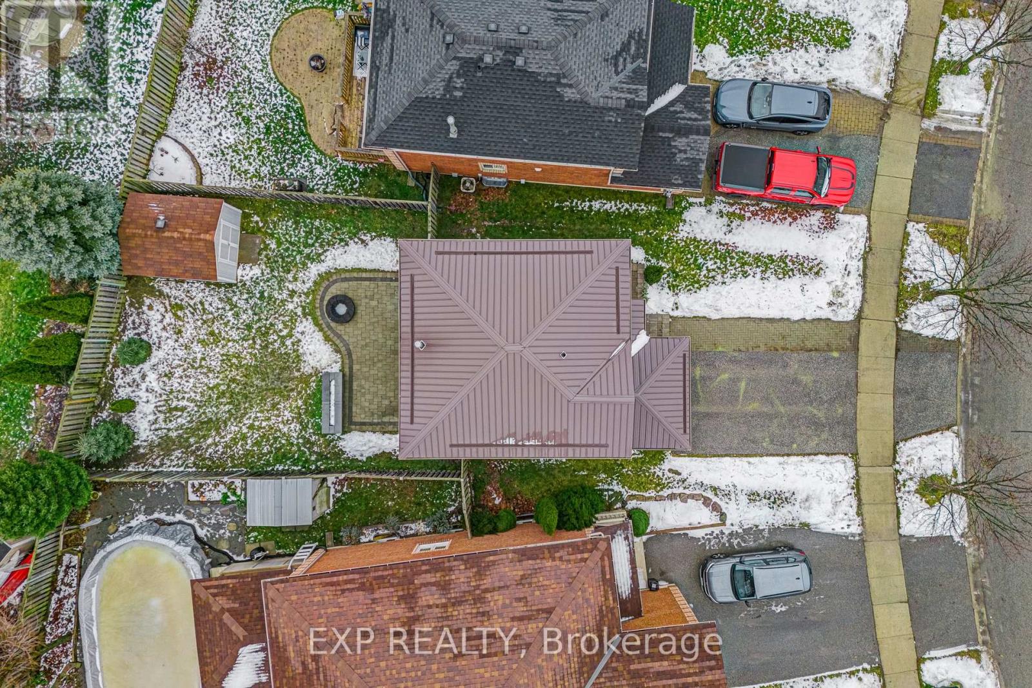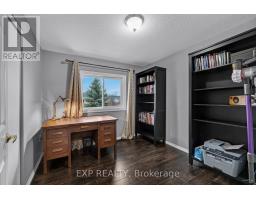73 Srigley Street Barrie, Ontario L4N 0L7
$670,000
Welcome to Barrie's South end Holly neighborhood. Very family orientated. Great item for either a starter home, or an empty nester. Amenities like a shopping centre (grocery store, pharmacy etc.), public transit, park, the Peggy Hill recreation centre, and elementary school all within a five minute walk form the house. Backyard has a pleasant patio to relax on with a stone fire-pit and green space for children or pets to use. Garage access into the house. Great accessibility to Hwy 400 from via Mapleview and Essa Roads. Brick exterior and a metal roof. Double car driveway, plus the garage. Sump pump and microwave/hood unit replaced 12/25. **** EXTRAS **** Fire pit on patio winter cover, burn screen, and grill. (id:50886)
Property Details
| MLS® Number | S11895852 |
| Property Type | Single Family |
| Community Name | Holly |
| AmenitiesNearBy | Park, Place Of Worship, Public Transit, Schools |
| CommunityFeatures | Community Centre |
| EquipmentType | Water Heater |
| Features | Irregular Lot Size, Flat Site, Sump Pump |
| ParkingSpaceTotal | 3 |
| RentalEquipmentType | Water Heater |
| Structure | Patio(s), Shed |
Building
| BathroomTotal | 2 |
| BedroomsAboveGround | 3 |
| BedroomsTotal | 3 |
| Amenities | Fireplace(s) |
| Appliances | Water Heater, Water Softener, Dryer, Microwave, Refrigerator, Stove, Window Coverings |
| BasementDevelopment | Finished |
| BasementType | Full (finished) |
| ConstructionStyleAttachment | Detached |
| CoolingType | Central Air Conditioning |
| ExteriorFinish | Brick |
| FireProtection | Smoke Detectors |
| FireplacePresent | Yes |
| FireplaceTotal | 1 |
| FlooringType | Laminate, Hardwood |
| FoundationType | Concrete |
| HeatingFuel | Natural Gas |
| HeatingType | Forced Air |
| StoriesTotal | 2 |
| SizeInterior | 1099.9909 - 1499.9875 Sqft |
| Type | House |
| UtilityWater | Municipal Water |
Parking
| Attached Garage |
Land
| Acreage | No |
| FenceType | Fenced Yard |
| LandAmenities | Park, Place Of Worship, Public Transit, Schools |
| Sewer | Sanitary Sewer |
| SizeDepth | 97 Ft ,9 In |
| SizeFrontage | 31 Ft ,4 In |
| SizeIrregular | 31.4 X 97.8 Ft |
| SizeTotalText | 31.4 X 97.8 Ft|under 1/2 Acre |
Rooms
| Level | Type | Length | Width | Dimensions |
|---|---|---|---|---|
| Second Level | Primary Bedroom | 3.75 m | 3.09 m | 3.75 m x 3.09 m |
| Second Level | Bedroom 2 | 3.71 m | 3.21 m | 3.71 m x 3.21 m |
| Second Level | Bedroom 3 | 3.2 m | 2.61 m | 3.2 m x 2.61 m |
| Lower Level | Family Room | 7.06 m | 3.45 m | 7.06 m x 3.45 m |
| Main Level | Family Room | 4.38 m | 3.3 m | 4.38 m x 3.3 m |
| Main Level | Kitchen | 4.2 m | 3.13 m | 4.2 m x 3.13 m |
Utilities
| Cable | Installed |
| Sewer | Installed |
https://www.realtor.ca/real-estate/27744433/73-srigley-street-barrie-holly-holly
Interested?
Contact us for more information
Frank Polsinello
Broker
16700 Bayview Avenue Unit 209
Newmarket, Ontario L3X 1W1
Stefan Mclellan
Salesperson
16700 Bayview Avenue Unit 209
Newmarket, Ontario L3X 1W1





