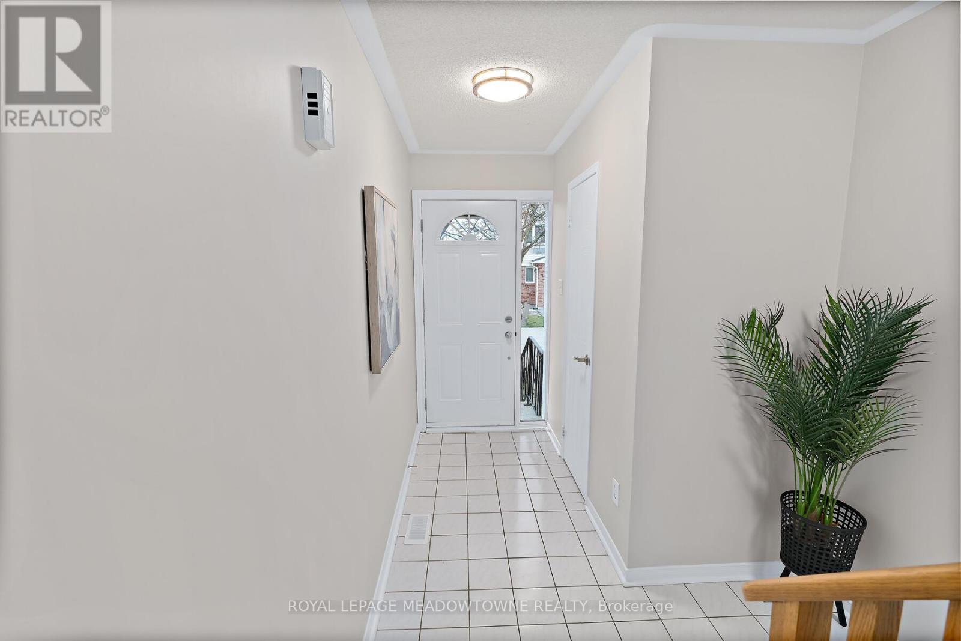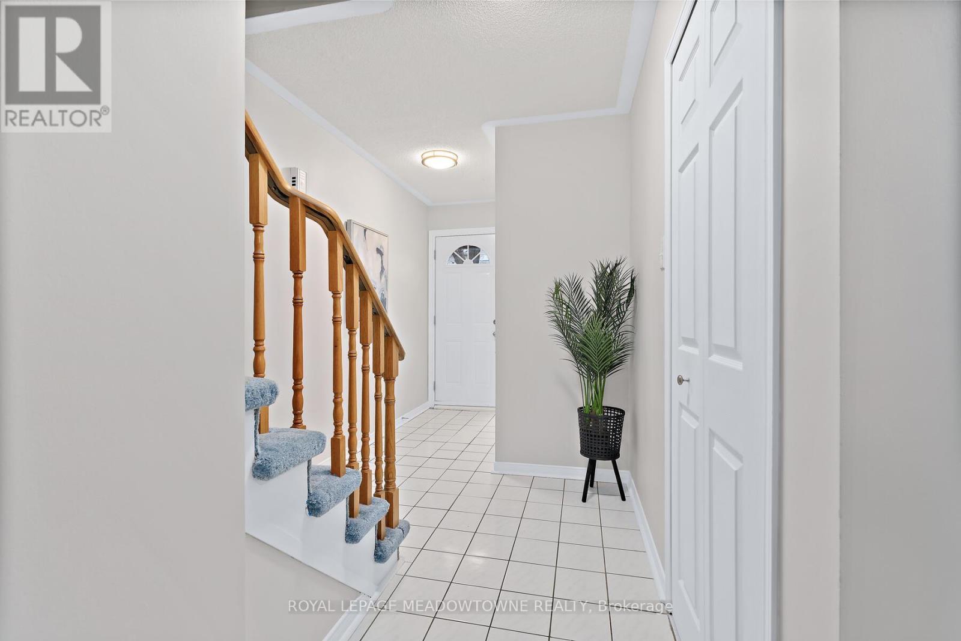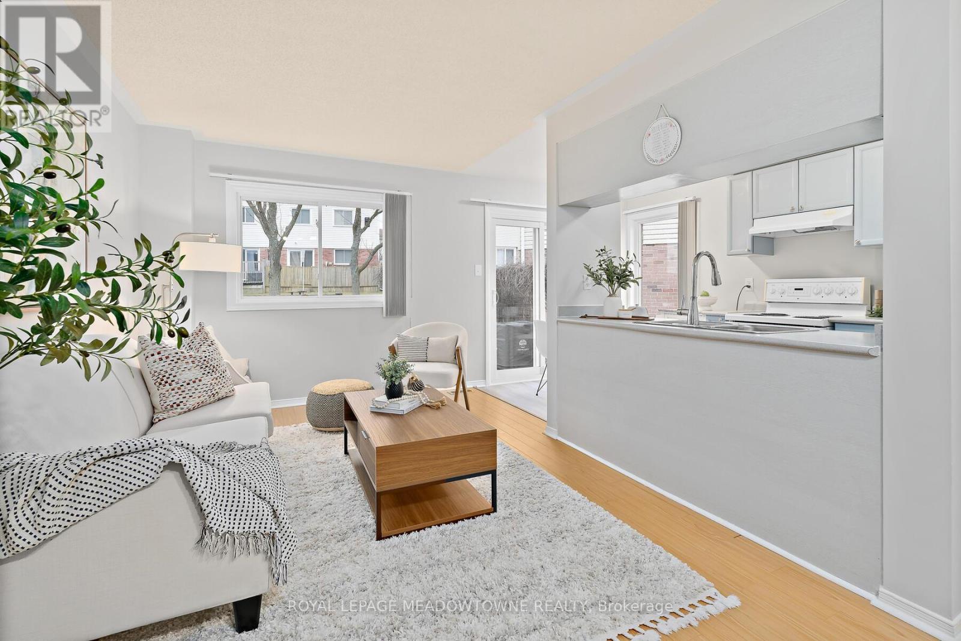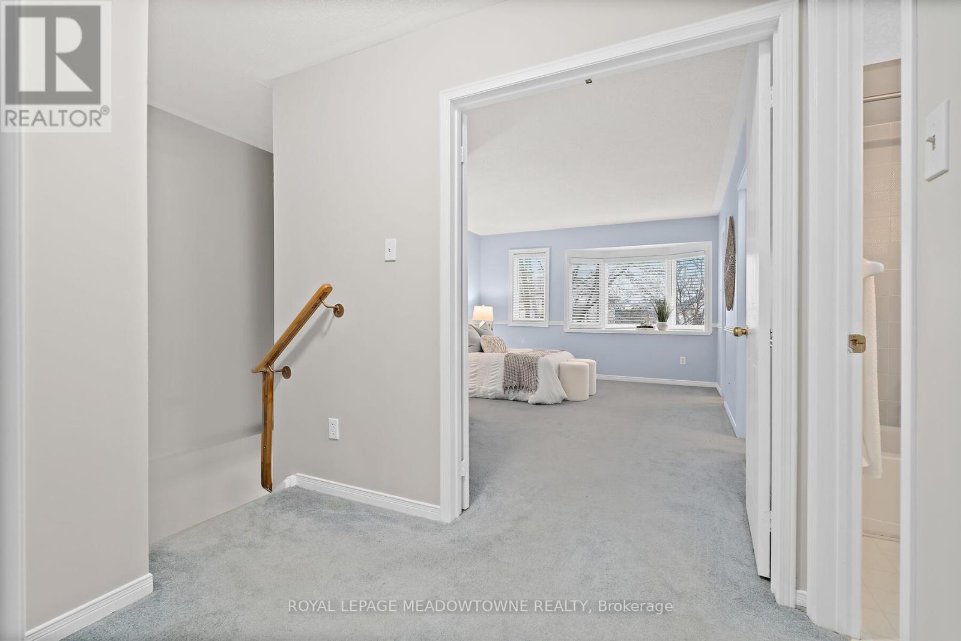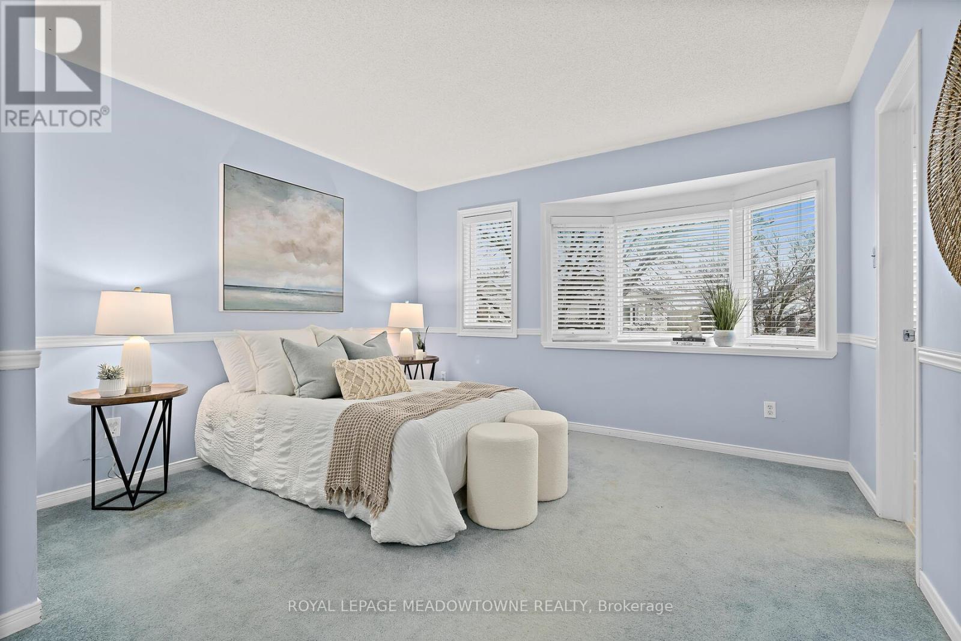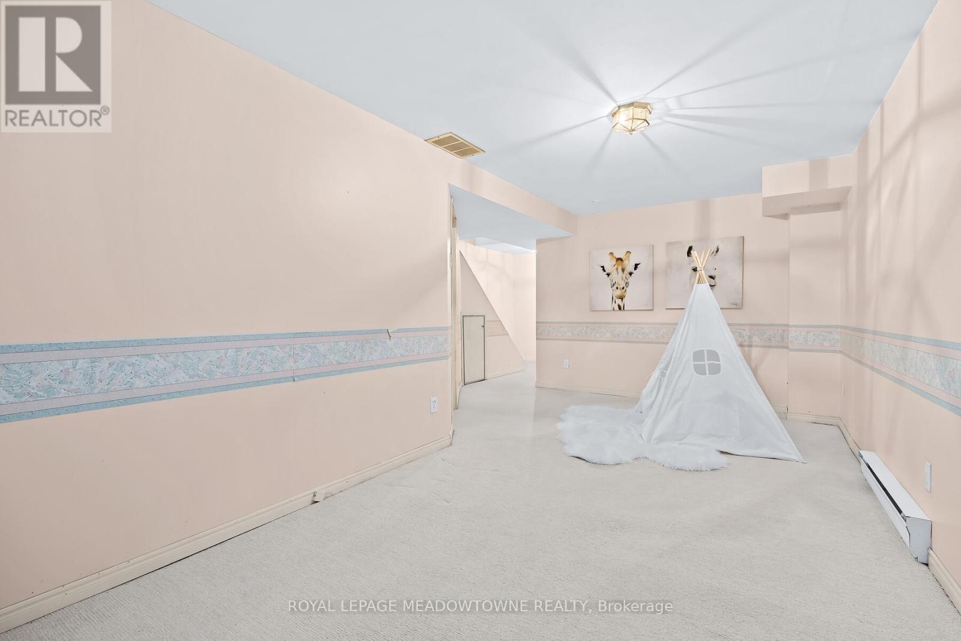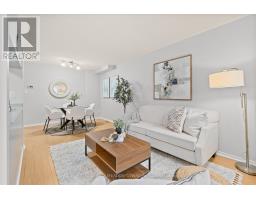28 Corey Circle Halton Hills, Ontario L7G 5L7
$649,900Maintenance, Common Area Maintenance, Insurance, Parking
$351.26 Monthly
Maintenance, Common Area Maintenance, Insurance, Parking
$351.26 MonthlyWelcome to this bright and inviting end-unit condo townhouse, offering a perfect blend of comfort and potential. The main floor features an open-concept layout with a spacious kitchen, complete with built-in appliances, seamlessly flowing into the dining and living areas. From the eat-in kitchen area, step out through a sliding glass door to a private and functional backyard, ideal for outdoor relaxation, barbecuing, or easy access to one of the neighbourhood's parks and recreation areas. Upstairs, you'll find three generously sized bedrooms, including a large primary suite with a full closet and a 4-piece ensuite bathroom. This home has been well-maintained, offering a clean and move-in-ready space while still allowing the new owner to personalize and make it their own. The finished basement includes a spacious recreation room, a cold storage room, and a utility area for further storage. Additional features include a private driveway and an attached 1-garage. Plus, with visitor parking right next door, you'll always have extra space for guests. Located in a sought-after neighbourhood in a community known for its safety, excellent schools, and strong community pride, this home offers a wonderful place to live and grow. (id:50886)
Property Details
| MLS® Number | W11895953 |
| Property Type | Single Family |
| Community Name | Georgetown |
| CommunityFeatures | Pet Restrictions |
| Features | Balcony |
| ParkingSpaceTotal | 2 |
Building
| BathroomTotal | 3 |
| BedroomsAboveGround | 3 |
| BedroomsTotal | 3 |
| BasementDevelopment | Finished |
| BasementType | Full (finished) |
| CoolingType | Central Air Conditioning |
| ExteriorFinish | Brick |
| FlooringType | Laminate, Carpeted |
| HalfBathTotal | 1 |
| HeatingFuel | Natural Gas |
| HeatingType | Forced Air |
| StoriesTotal | 2 |
| SizeInterior | 1199.9898 - 1398.9887 Sqft |
| Type | Row / Townhouse |
Parking
| Attached Garage |
Land
| Acreage | No |
Rooms
| Level | Type | Length | Width | Dimensions |
|---|---|---|---|---|
| Second Level | Primary Bedroom | 5.1 m | 3.7 m | 5.1 m x 3.7 m |
| Second Level | Bedroom 2 | 3.97 m | 2.48 m | 3.97 m x 2.48 m |
| Second Level | Bedroom 3 | 3.97 m | 2.57 m | 3.97 m x 2.57 m |
| Basement | Recreational, Games Room | 6.19 m | 2.62 m | 6.19 m x 2.62 m |
| Basement | Laundry Room | 4.3 m | 3 m | 4.3 m x 3 m |
| Main Level | Living Room | 6.35 m | 2.9 m | 6.35 m x 2.9 m |
| Main Level | Dining Room | 6.35 m | 2.9 m | 6.35 m x 2.9 m |
| Main Level | Kitchen | 4.42 m | 2.28 m | 4.42 m x 2.28 m |
https://www.realtor.ca/real-estate/27744663/28-corey-circle-halton-hills-georgetown-georgetown
Interested?
Contact us for more information
Brock Gonchar
Salesperson
324 Guelph Street Suite 12
Georgetown, Ontario L7G 4B5




