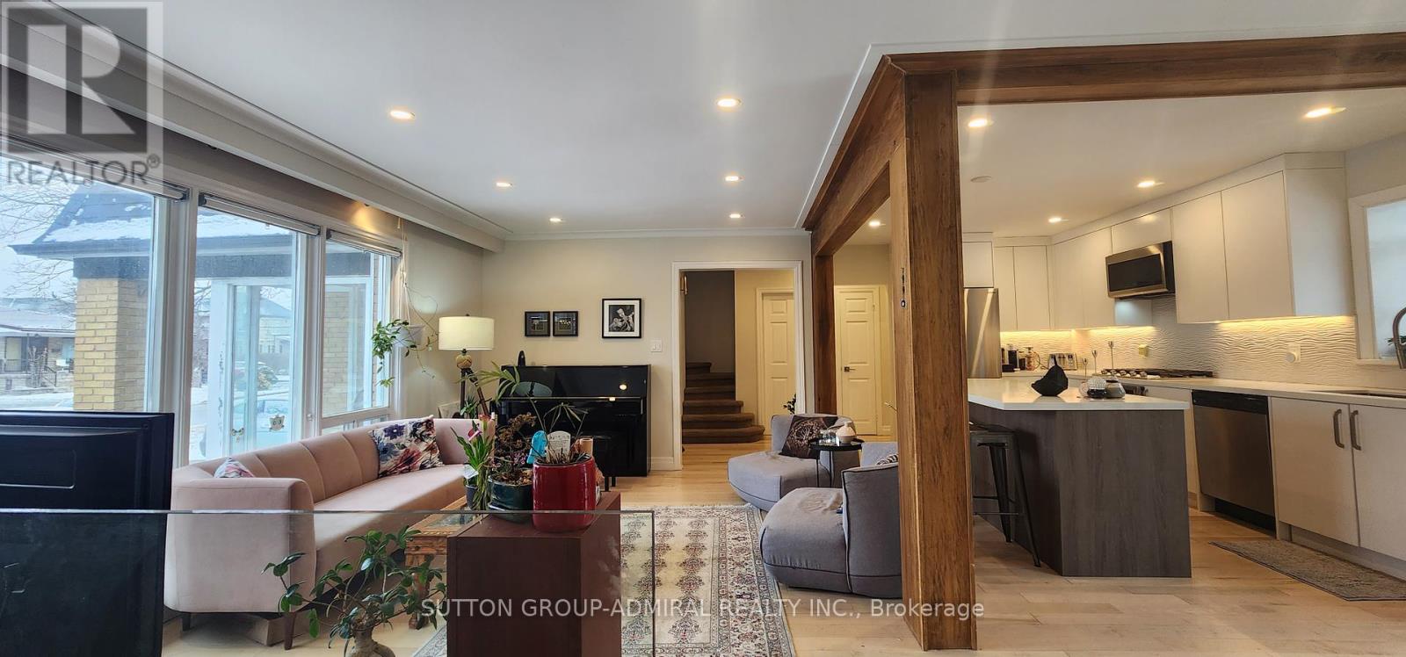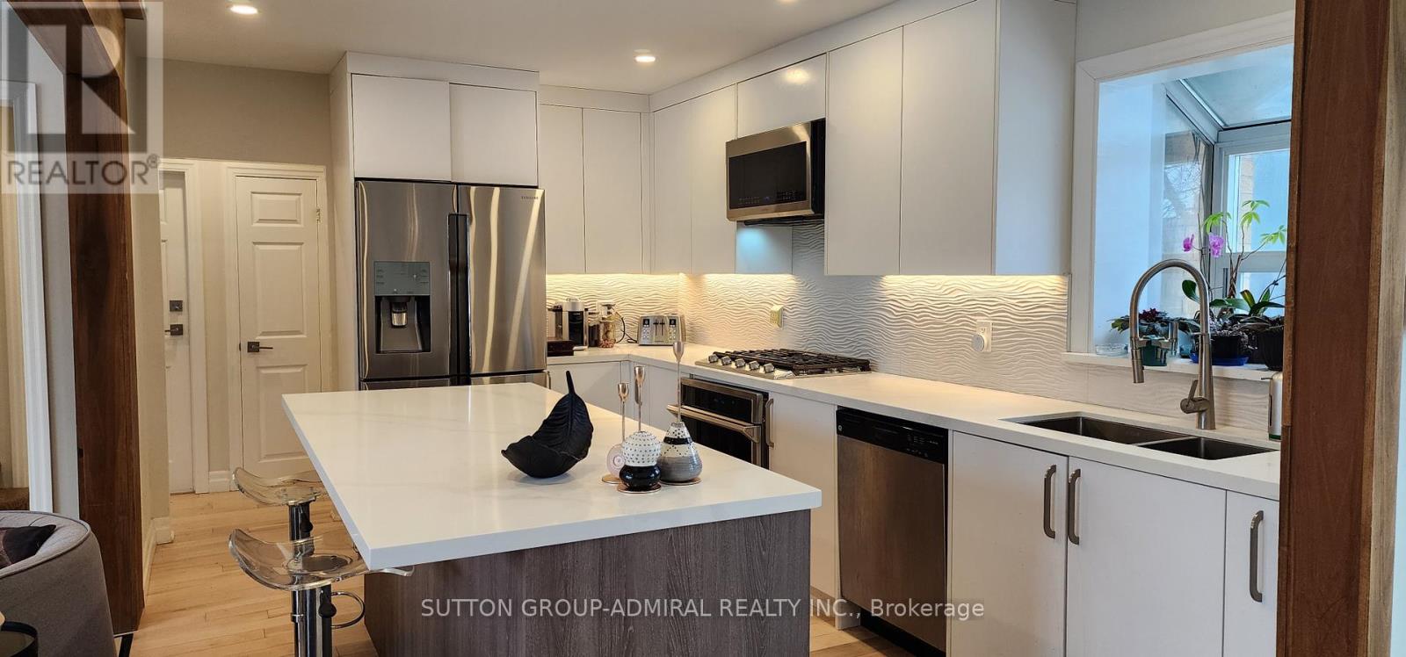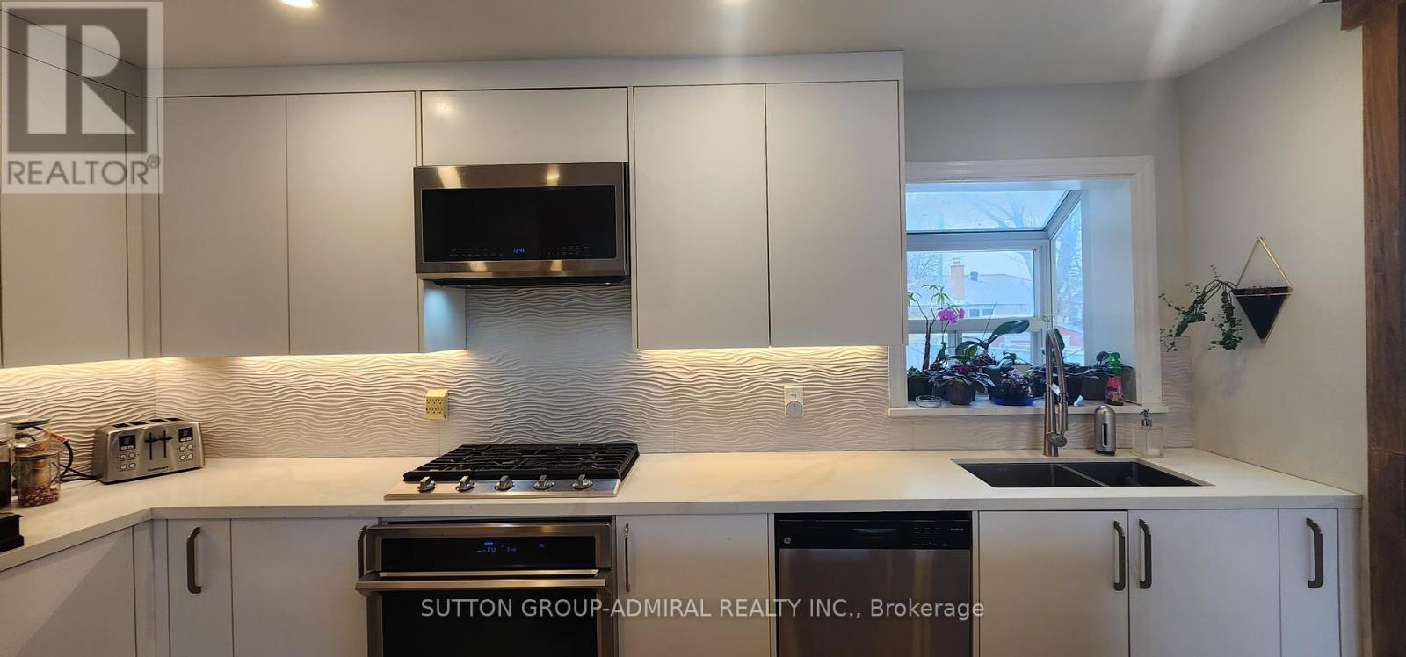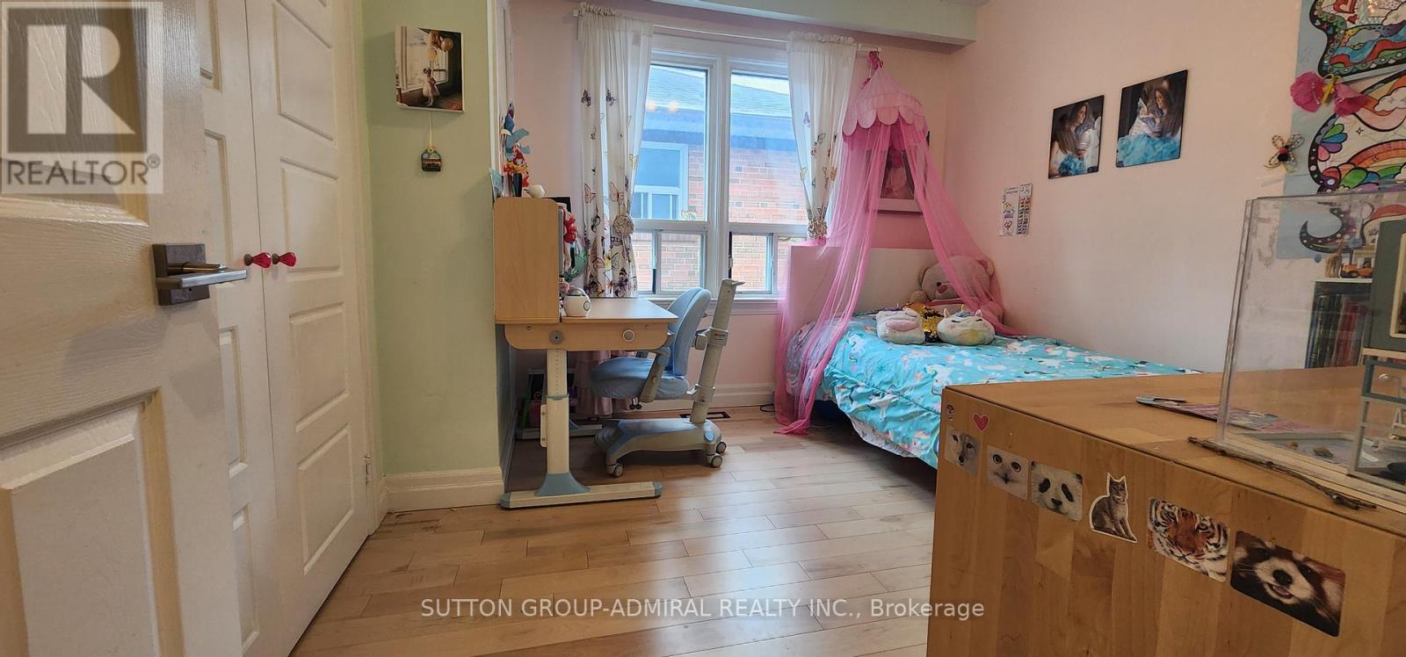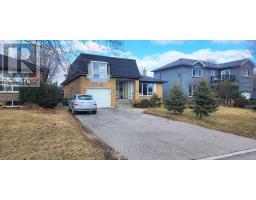188 Combe Avenue Toronto, Ontario M3H 4K5
$3,800 Monthly
Tastefully Renovated House, marvelous Design Kitchen with Luxury Appliance. Main Floor & Half of the Basement. Beautiful Front Yard and Private backyard and a large Shed. Walk to Sheppard West Subway Station and Lodestar Rd Plaza (LCBO/Shoppers/Starbucks/Restaurants/etc). Easy Access to 401/400/Allen Rd/Yorkdale Mall/Costco. Two Basement Bachelor Occupied by Professional Tenants with no Right for Laundry. Tenant Main Floor Pays 90% of All Utility Bills. **** EXTRAS **** Built-in Garage + One Side of the Entire Driveway + Ensuite Laundry Room. (id:50886)
Property Details
| MLS® Number | C11895971 |
| Property Type | Single Family |
| Community Name | Bathurst Manor |
| AmenitiesNearBy | Hospital, Park, Public Transit, Schools, Ski Area |
| CommunityFeatures | Community Centre |
| Features | Flat Site |
| ParkingSpaceTotal | 3 |
| Structure | Patio(s), Shed |
Building
| BathroomTotal | 3 |
| BedroomsAboveGround | 4 |
| BedroomsTotal | 4 |
| Appliances | Dishwasher, Dryer, Oven, Refrigerator, Washer, Window Coverings |
| ArchitecturalStyle | Bungalow |
| ConstructionStyleAttachment | Detached |
| CoolingType | Central Air Conditioning |
| ExteriorFinish | Brick |
| FireProtection | Smoke Detectors |
| FlooringType | Hardwood |
| FoundationType | Concrete |
| HalfBathTotal | 1 |
| HeatingFuel | Natural Gas |
| HeatingType | Forced Air |
| StoriesTotal | 1 |
| SizeInterior | 1499.9875 - 1999.983 Sqft |
| Type | House |
| UtilityWater | Municipal Water |
Parking
| Garage |
Land
| Acreage | No |
| LandAmenities | Hospital, Park, Public Transit, Schools, Ski Area |
| LandscapeFeatures | Landscaped |
| Sewer | Sanitary Sewer |
| SizeDepth | 115 Ft |
| SizeFrontage | 52 Ft |
| SizeIrregular | 52 X 115 Ft |
| SizeTotalText | 52 X 115 Ft|under 1/2 Acre |
Rooms
| Level | Type | Length | Width | Dimensions |
|---|---|---|---|---|
| Lower Level | Family Room | 7.55 m | 3.92 m | 7.55 m x 3.92 m |
| Main Level | Bedroom 2 | 3.15 m | 3.36 m | 3.15 m x 3.36 m |
| Main Level | Bedroom 3 | 4.15 m | 3.25 m | 4.15 m x 3.25 m |
| Main Level | Bedroom 4 | 3.15 m | 3.12 m | 3.15 m x 3.12 m |
| Main Level | Kitchen | 4.58 m | 3.17 m | 4.58 m x 3.17 m |
| Main Level | Dining Room | 3.25 m | 2.86 m | 3.25 m x 2.86 m |
| Main Level | Living Room | 3.56 m | 6.36 m | 3.56 m x 6.36 m |
| Upper Level | Bedroom | 3.05 m | 4.2 m | 3.05 m x 4.2 m |
Utilities
| Sewer | Installed |
https://www.realtor.ca/real-estate/27744653/188-combe-avenue-toronto-bathurst-manor-bathurst-manor
Interested?
Contact us for more information
Shahrouz Molaei
Salesperson
1206 Centre Street
Thornhill, Ontario L4J 3M9







