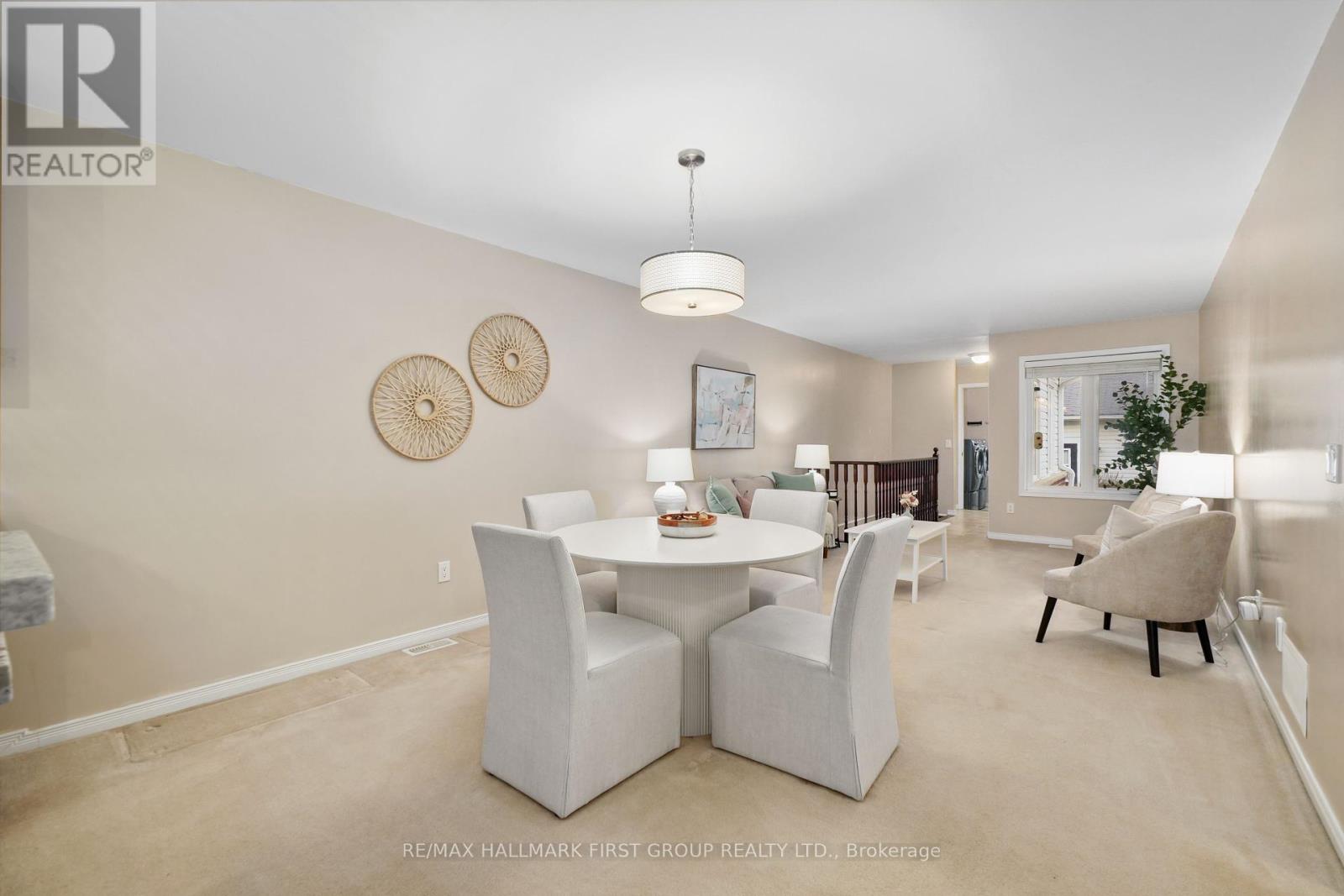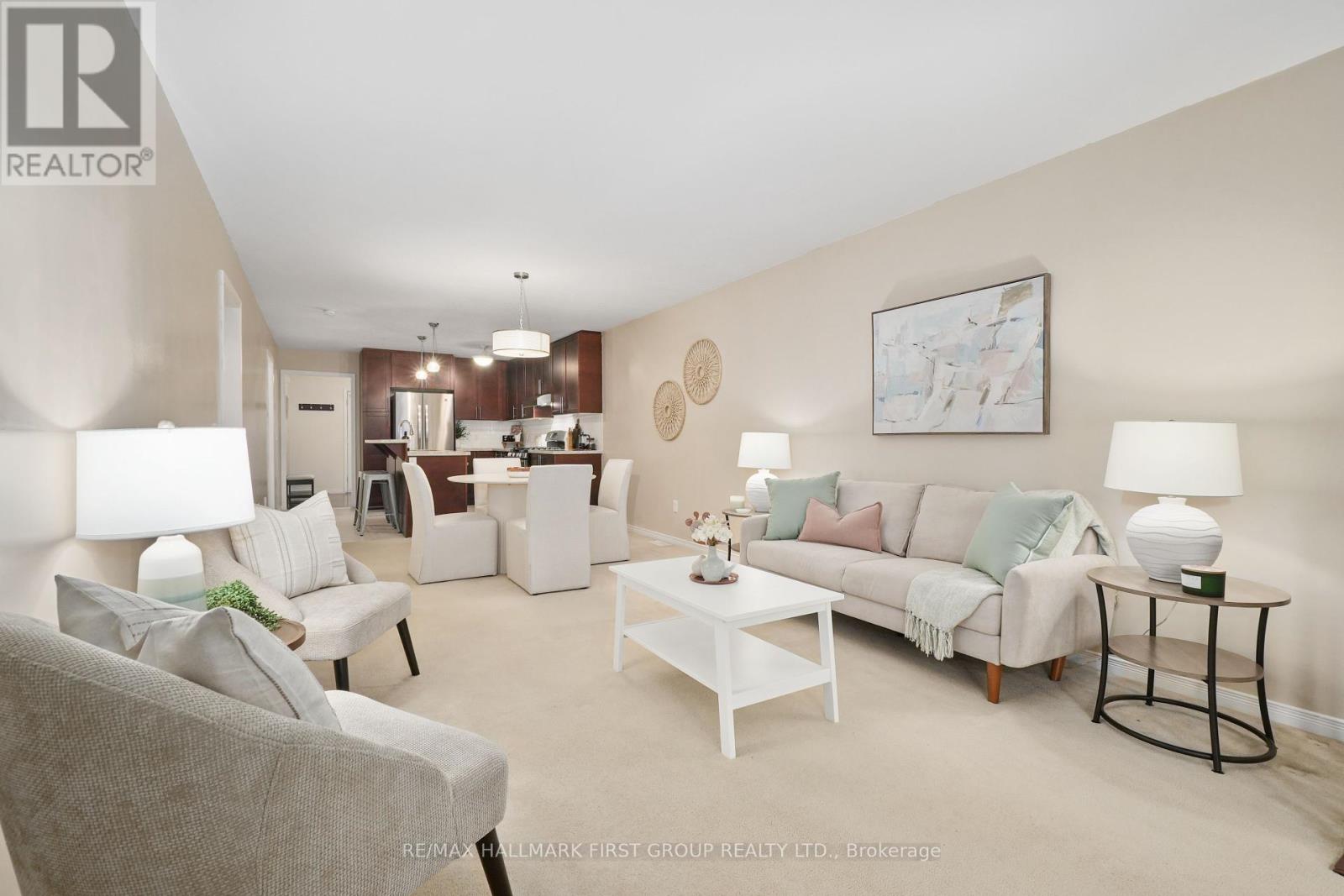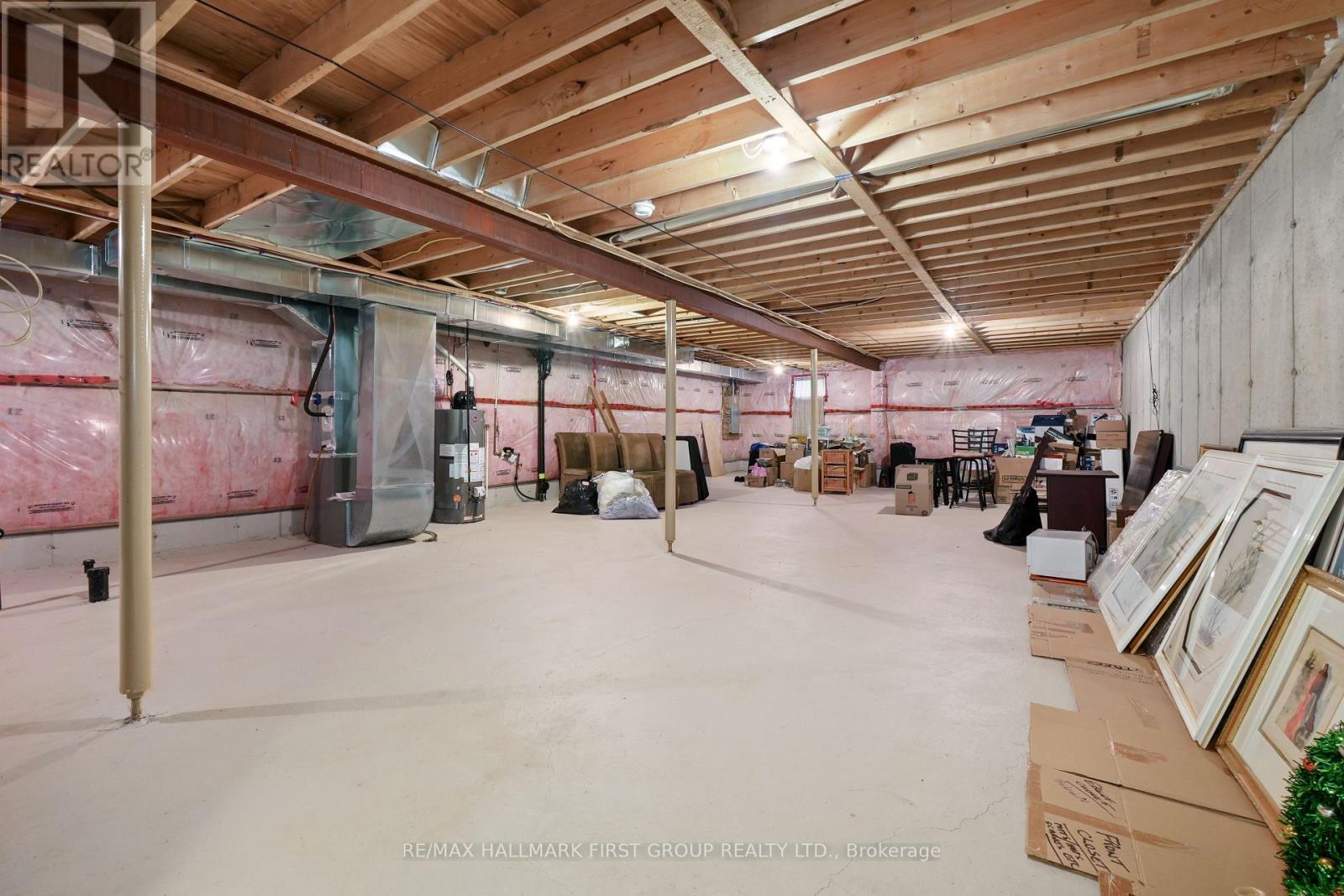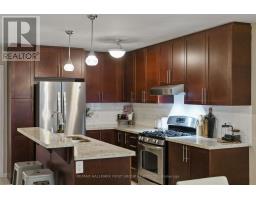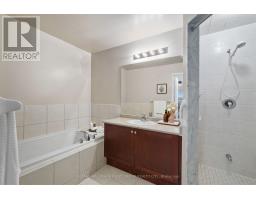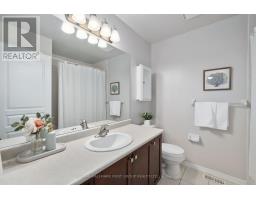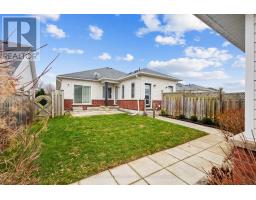804 Carlisle Street Cobourg, Ontario K9A 0C7
$679,900Maintenance, Parcel of Tied Land
$62.27 Monthly
Maintenance, Parcel of Tied Land
$62.27 MonthlyWelcome to this inviting 2-bedroom bungalow townhouse, perfect for modern living with a delightful open-concept design. This home offers spacious living areas flooded with natural light, which is ideal for entertaining and everyday comfort. The main floor features a versatile den, perfect for a home office or cozy reading nook. The unfinished basement provides ample storage space and endless potential for customization, allowing you to create your dream layout. Conveniently located near essential amenities, including grocery stores and local shops, this townhouse combines comfort and accessibility, making it an ideal choice for anyone seeking a vibrant community lifestyle. Don't miss the opportunity to make this charming bungalow your new home! (id:50886)
Property Details
| MLS® Number | X11895929 |
| Property Type | Single Family |
| Community Name | Cobourg |
| Amenities Near By | Place Of Worship, Public Transit, Hospital, Park |
| Community Features | School Bus |
| Equipment Type | Water Heater |
| Features | Irregular Lot Size |
| Parking Space Total | 4 |
| Rental Equipment Type | Water Heater |
| Structure | Patio(s), Porch |
Building
| Bathroom Total | 2 |
| Bedrooms Above Ground | 2 |
| Bedrooms Total | 2 |
| Appliances | Dryer, Garage Door Opener, Refrigerator, Stove, Washer, Window Coverings |
| Architectural Style | Bungalow |
| Basement Type | Full |
| Construction Style Attachment | Attached |
| Cooling Type | Central Air Conditioning |
| Exterior Finish | Vinyl Siding, Brick |
| Foundation Type | Poured Concrete |
| Heating Fuel | Natural Gas |
| Heating Type | Forced Air |
| Stories Total | 1 |
| Type | Row / Townhouse |
| Utility Water | Municipal Water |
Parking
| Detached Garage |
Land
| Acreage | No |
| Land Amenities | Place Of Worship, Public Transit, Hospital, Park |
| Landscape Features | Landscaped |
| Sewer | Sanitary Sewer |
| Size Depth | 138 Ft ,3 In |
| Size Frontage | 30 Ft ,6 In |
| Size Irregular | 30.51 X 138.27 Ft |
| Size Total Text | 30.51 X 138.27 Ft|under 1/2 Acre |
| Zoning Description | Nr2 (h) |
Rooms
| Level | Type | Length | Width | Dimensions |
|---|---|---|---|---|
| Main Level | Living Room | 5.12 m | 3.65 m | 5.12 m x 3.65 m |
| Main Level | Dining Room | 2.45 m | 3.56 m | 2.45 m x 3.56 m |
| Main Level | Kitchen | 3.57 m | 3.56 m | 3.57 m x 3.56 m |
| Main Level | Den | 3.19 m | 3.56 m | 3.19 m x 3.56 m |
| Other | Primary Bedroom | 6.46 m | 3.26 m | 6.46 m x 3.26 m |
| Other | Bathroom | 2.43 m | 3.26 m | 2.43 m x 3.26 m |
| Other | Bedroom 2 | 4.72 m | 3.26 m | 4.72 m x 3.26 m |
| Other | Bathroom | 2.17 m | 2.2 m | 2.17 m x 2.2 m |
Utilities
| Cable | Available |
| Sewer | Installed |
https://www.realtor.ca/real-estate/27744555/804-carlisle-street-cobourg-cobourg
Contact Us
Contact us for more information
Jacqueline Pennington
Broker
(905) 377-1550
jacquelinepennington.com/
www.facebook.com/NorthumberlandHomes
1154 Kingston Road
Pickering, Ontario L1V 1B4
(905) 831-3300
(905) 831-8147
www.remaxhallmark.com/Hallmark-Durham










