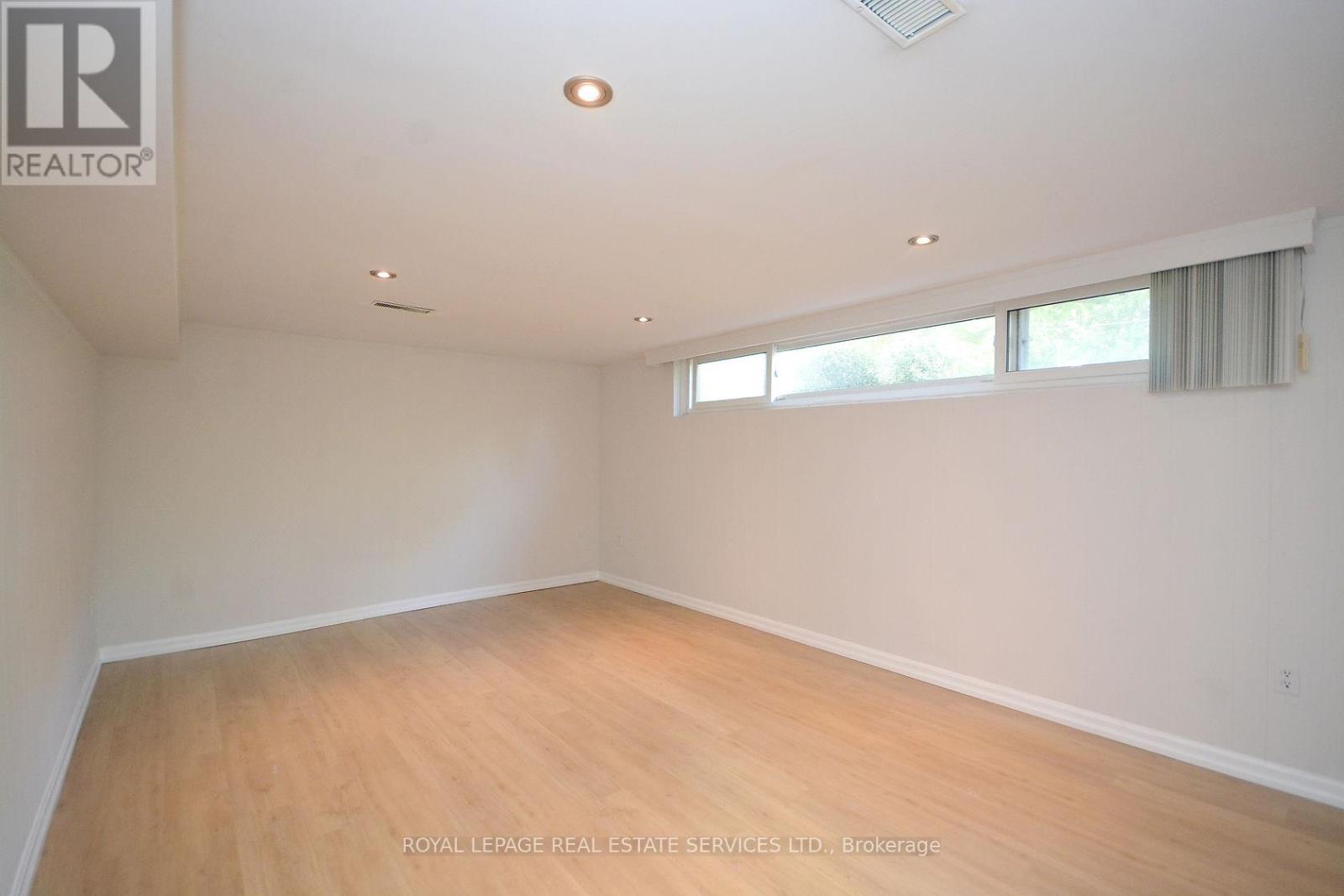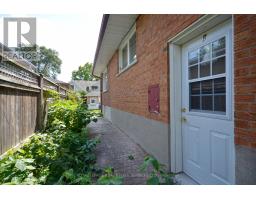Lower - 1144 Sarta Road Oakville, Ontario L6L 2P2
2 Bedroom
1 Bathroom
1099.9909 - 1499.9875 sqft
Bungalow
Fireplace
Central Air Conditioning
Forced Air
$2,200 Monthly
This large basement apartment offers a ton of living space and storage. Updated eat-in kitchen with above grade windows, open concept living dining space, family room with electric fireplace insert, could be used as primary bedroom. Full size laundry, bedroom with closet, new 3-piece bath in 2022. Rent is plus gas and hot water tank rental fee. **** EXTRAS **** Shared usage of yard and additional storage in rear shed. (No garage usage), shared yard and snow maintenace. (id:50886)
Property Details
| MLS® Number | W11895914 |
| Property Type | Single Family |
| Community Name | 1020 - WO West |
| AmenitiesNearBy | Park, Public Transit, Place Of Worship, Schools |
| Features | Carpet Free |
| ParkingSpaceTotal | 1 |
Building
| BathroomTotal | 1 |
| BedroomsAboveGround | 2 |
| BedroomsTotal | 2 |
| Amenities | Fireplace(s) |
| Appliances | Dryer, Refrigerator, Stove, Washer |
| ArchitecturalStyle | Bungalow |
| BasementFeatures | Apartment In Basement, Separate Entrance |
| BasementType | N/a |
| ConstructionStyleAttachment | Detached |
| CoolingType | Central Air Conditioning |
| ExteriorFinish | Brick |
| FireplacePresent | Yes |
| FireplaceTotal | 1 |
| FlooringType | Laminate, Tile |
| FoundationType | Block |
| HeatingFuel | Natural Gas |
| HeatingType | Forced Air |
| StoriesTotal | 1 |
| SizeInterior | 1099.9909 - 1499.9875 Sqft |
| Type | House |
| UtilityWater | Municipal Water |
Parking
| Attached Garage |
Land
| Acreage | No |
| LandAmenities | Park, Public Transit, Place Of Worship, Schools |
| Sewer | Septic System |
Rooms
| Level | Type | Length | Width | Dimensions |
|---|---|---|---|---|
| Basement | Kitchen | 3.6 m | 3.4 m | 3.6 m x 3.4 m |
| Basement | Dining Room | 8 m | 3.35 m | 8 m x 3.35 m |
| Basement | Living Room | 8 m | 3.35 m | 8 m x 3.35 m |
| Basement | Bedroom | 3.3 m | 3 m | 3.3 m x 3 m |
| Basement | Bathroom | Measurements not available | ||
| Basement | Family Room | 3.6 m | 5.9 m | 3.6 m x 5.9 m |
https://www.realtor.ca/real-estate/27744540/lower-1144-sarta-road-oakville-1020-wo-west-1020-wo-west
Interested?
Contact us for more information
David Eisfeld
Salesperson
Royal LePage Real Estate Services Ltd.
3031 Bloor St. W.
Toronto, Ontario M8X 1C5
3031 Bloor St. W.
Toronto, Ontario M8X 1C5

































