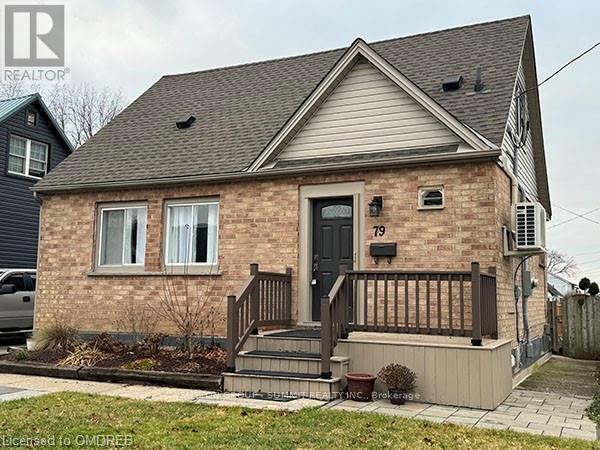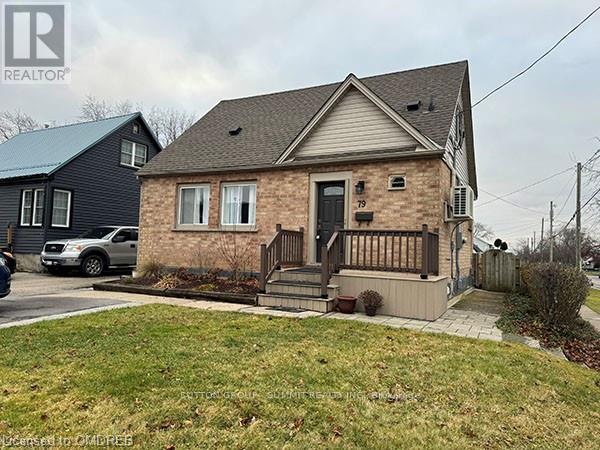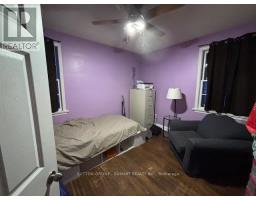79 Park Avenue St. Catharines, Ontario L2P 1R7
$2,550 Monthly
Discover the charm of 79 Park Avenue, an entire house available for lease. Nestled on a generously sized corner lot in the welcoming Secord Woods neighborhood, this delightful 1 1/2-story residence awaits. Situated conveniently close to schools, parks, the community pool & arena, canal path,shopping, and the 406 highway, it offers both comfort and convenience. Step inside to explore three finished levels boasting two full bathrooms, three bedrooms plus additional versatile spaces suitable for a home office, playroom, and more. Beyond its interiors, a spacious yard awaits outside, providing ample space for family activities, complemented by a separate side driveway,a beautifully covered porch, and a useful shed for added convenience. This home has received recent updates, ensuring a move-in-ready experience: a new roof & shed in 2021 and updated AC with a heat pump, as well as new front & rear doors installed in 2022. (id:50886)
Property Details
| MLS® Number | X11896006 |
| Property Type | Single Family |
| Community Name | 455 - Secord Woods |
| AmenitiesNearBy | Park, Place Of Worship, Public Transit, Schools |
| CommunityFeatures | Community Centre |
| ParkingSpaceTotal | 2 |
Building
| BathroomTotal | 2 |
| BedroomsAboveGround | 3 |
| BedroomsTotal | 3 |
| Appliances | Dishwasher, Dryer, Hood Fan, Refrigerator, Stove, Washer |
| BasementDevelopment | Finished |
| BasementType | Full (finished) |
| ConstructionStyleAttachment | Detached |
| CoolingType | Central Air Conditioning |
| ExteriorFinish | Brick, Vinyl Siding |
| FlooringType | Hardwood, Ceramic, Laminate, Concrete |
| FoundationType | Block |
| HeatingFuel | Natural Gas |
| HeatingType | Forced Air |
| StoriesTotal | 2 |
| SizeInterior | 1099.9909 - 1499.9875 Sqft |
| Type | House |
| UtilityWater | Municipal Water |
Land
| Acreage | No |
| FenceType | Fenced Yard |
| LandAmenities | Park, Place Of Worship, Public Transit, Schools |
| Sewer | Sanitary Sewer |
| SizeDepth | 110 Ft |
| SizeFrontage | 44 Ft |
| SizeIrregular | 44 X 110 Ft |
| SizeTotalText | 44 X 110 Ft|under 1/2 Acre |
Rooms
| Level | Type | Length | Width | Dimensions |
|---|---|---|---|---|
| Second Level | Bedroom | 3.58 m | 3.15 m | 3.58 m x 3.15 m |
| Second Level | Bedroom | 3.58 m | 2.97 m | 3.58 m x 2.97 m |
| Basement | Recreational, Games Room | 3.66 m | 2.97 m | 3.66 m x 2.97 m |
| Basement | Office | 2.9 m | 2.69 m | 2.9 m x 2.69 m |
| Basement | Utility Room | 3.68 m | 3.58 m | 3.68 m x 3.58 m |
| Main Level | Living Room | 5.18 m | 3.51 m | 5.18 m x 3.51 m |
| Main Level | Kitchen | 4.32 m | 3.05 m | 4.32 m x 3.05 m |
| Main Level | Primary Bedroom | 3.56 m | 3.17 m | 3.56 m x 3.17 m |
Interested?
Contact us for more information
Ash Alles
Salesperson
33 Pearl St #300
Mississauga, Ontario L5M 1X1





















