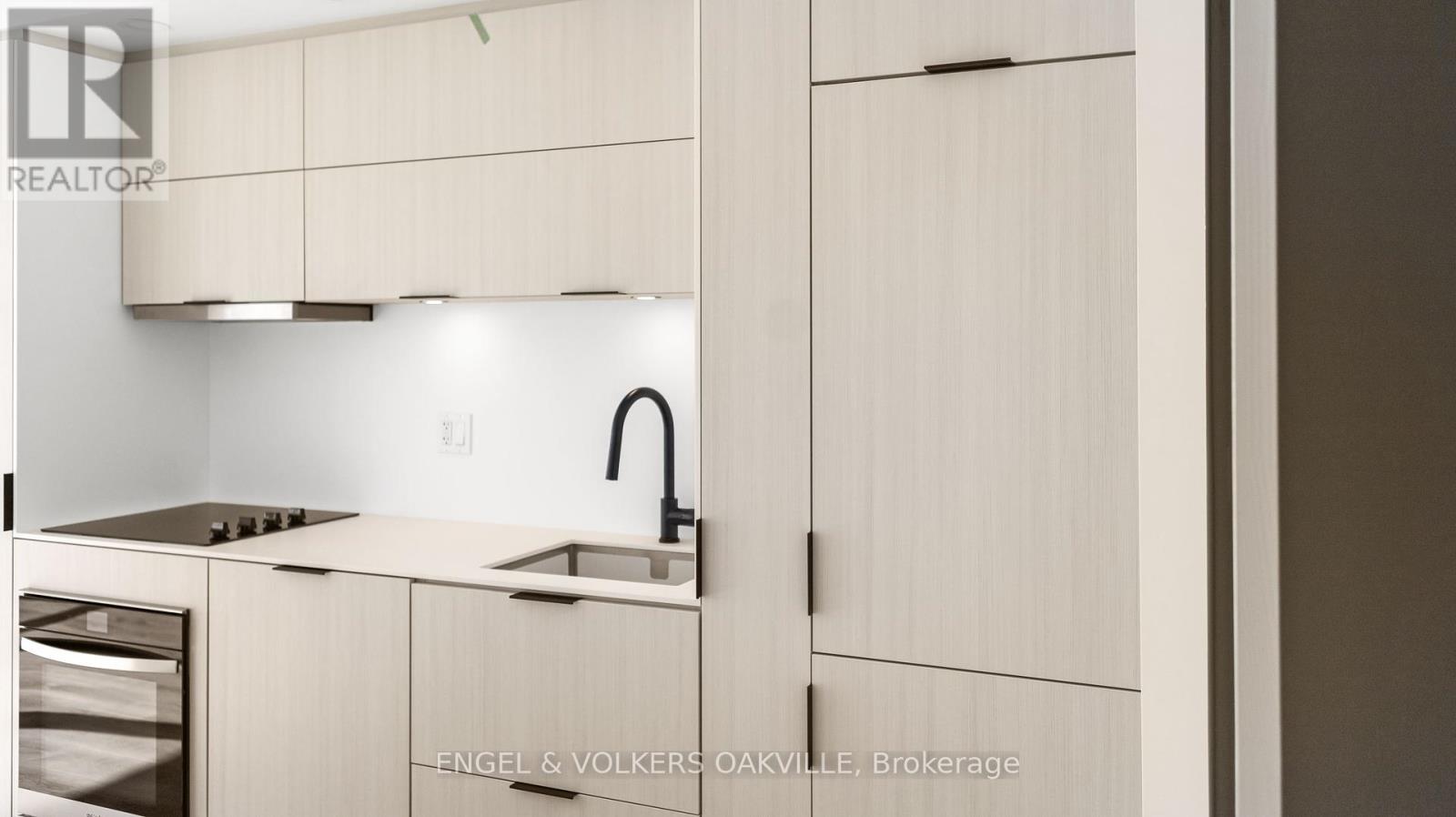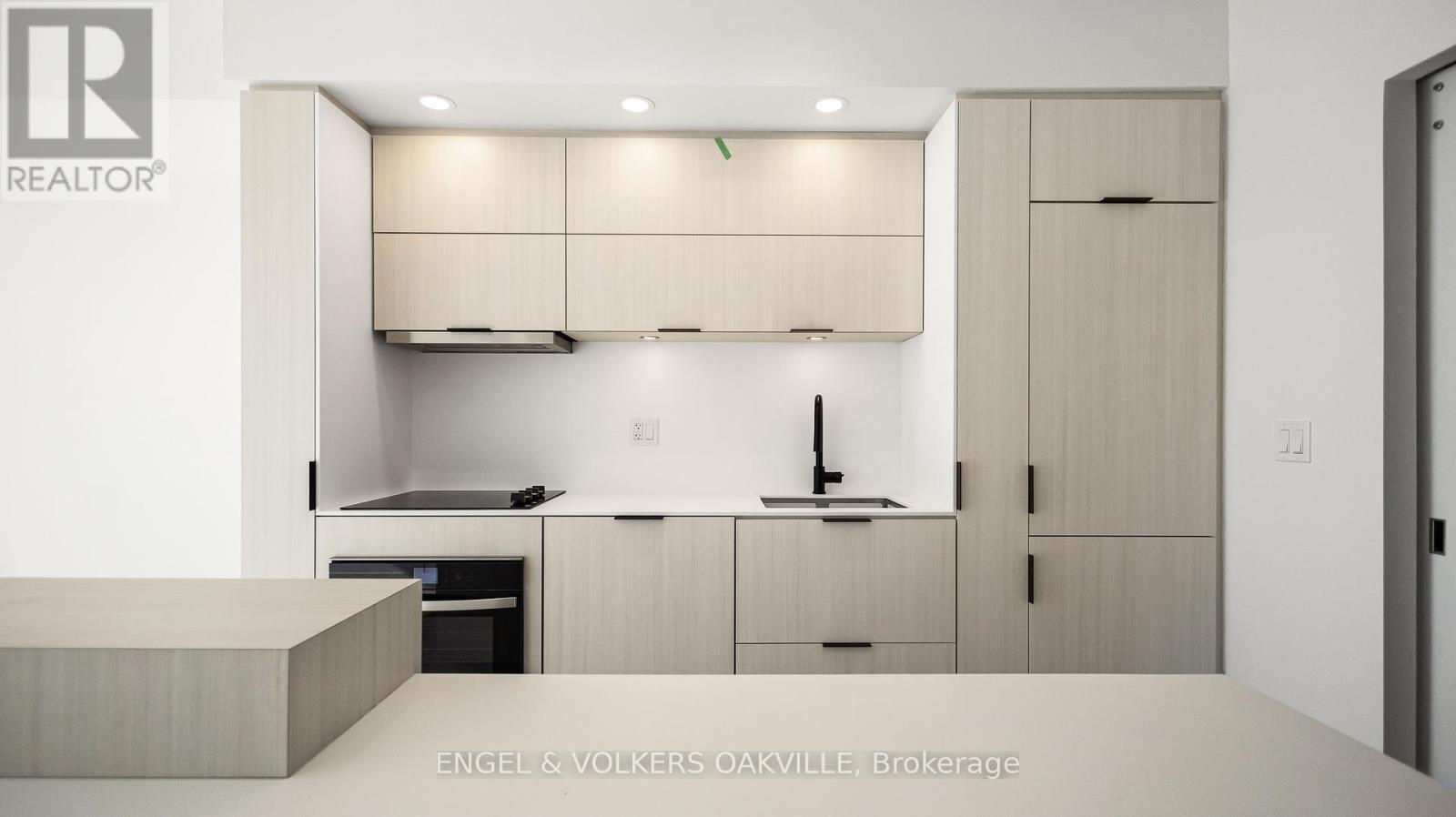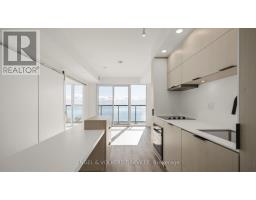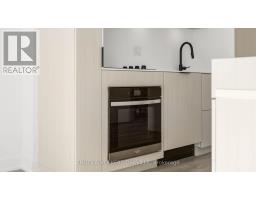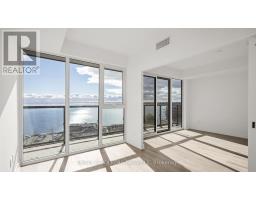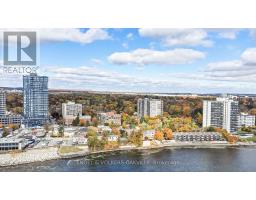905 - 370 Martha Street Burlington, Ontario L7R 0G9
$2,500 Monthly
Discover unparalleled urban living in this brand-new, modern condo with a breathtaking southeast lakeview! This bright, one-bedroom plus den suite is meticulously designed to maximize natural lights, offering a contemporary open-concept layout ideal for both relaxation and productivity. The additional den/flex space is perfect for a home office, making it versatile for modern lifestyles. Located in the heart of downtown Burlington, the condo places you at the center of it all-minutes from transit and Go stations, Highways, and the city's top restaurants, shopping, and lakefront trails. This unit includes a parking space and a convenient storage locker, offering all the comfort and practicality you could need in one of Burlington's most desirable neighbourhoods. Experience lakeside city living at its finest! **** EXTRAS **** Building Amenities - Outdoor Pool/Whirpool & Dining/ Fire Pit Lounge, Indoor/Outdoor Bar/Yoga Studio, Fitness Centre, Fireplace Lounge, Dining Room, Library & Show Kitchen - SELLER WILL CONSIDER RENT TO OWN (id:50886)
Property Details
| MLS® Number | W11896003 |
| Property Type | Single Family |
| Community Name | Brant |
| AmenitiesNearBy | Hospital, Place Of Worship |
| CommunityFeatures | Pet Restrictions |
| Features | Balcony |
| ParkingSpaceTotal | 1 |
| ViewType | View |
| WaterFrontType | Waterfront |
Building
| BathroomTotal | 1 |
| BedroomsAboveGround | 1 |
| BedroomsBelowGround | 1 |
| BedroomsTotal | 2 |
| Amenities | Security/concierge, Exercise Centre, Recreation Centre, Storage - Locker |
| Appliances | Dishwasher, Dryer, Refrigerator, Stove, Washer |
| BasementFeatures | Apartment In Basement |
| BasementType | N/a |
| CoolingType | Central Air Conditioning |
| ExteriorFinish | Concrete |
| FlooringType | Laminate |
| HeatingFuel | Electric |
| HeatingType | Forced Air |
| SizeInterior | 499.9955 - 598.9955 Sqft |
| Type | Apartment |
Land
| Acreage | No |
| LandAmenities | Hospital, Place Of Worship |
Rooms
| Level | Type | Length | Width | Dimensions |
|---|---|---|---|---|
| Main Level | Bedroom | 2.41 m | 3.35 m | 2.41 m x 3.35 m |
| Main Level | Kitchen | 3.09 m | 3.15 m | 3.09 m x 3.15 m |
| Main Level | Living Room | 3.4 m | 3.25 m | 3.4 m x 3.25 m |
| Main Level | Den | 2.13 m | 1.78 m | 2.13 m x 1.78 m |
| Main Level | Bathroom | 2.39 m | 1.49 m | 2.39 m x 1.49 m |
https://www.realtor.ca/real-estate/27744770/905-370-martha-street-burlington-brant-brant
Interested?
Contact us for more information
Rehant Girsa
Salesperson
228 Lakeshore Rd E #201
Oakville, Ontario L6J 1H8






