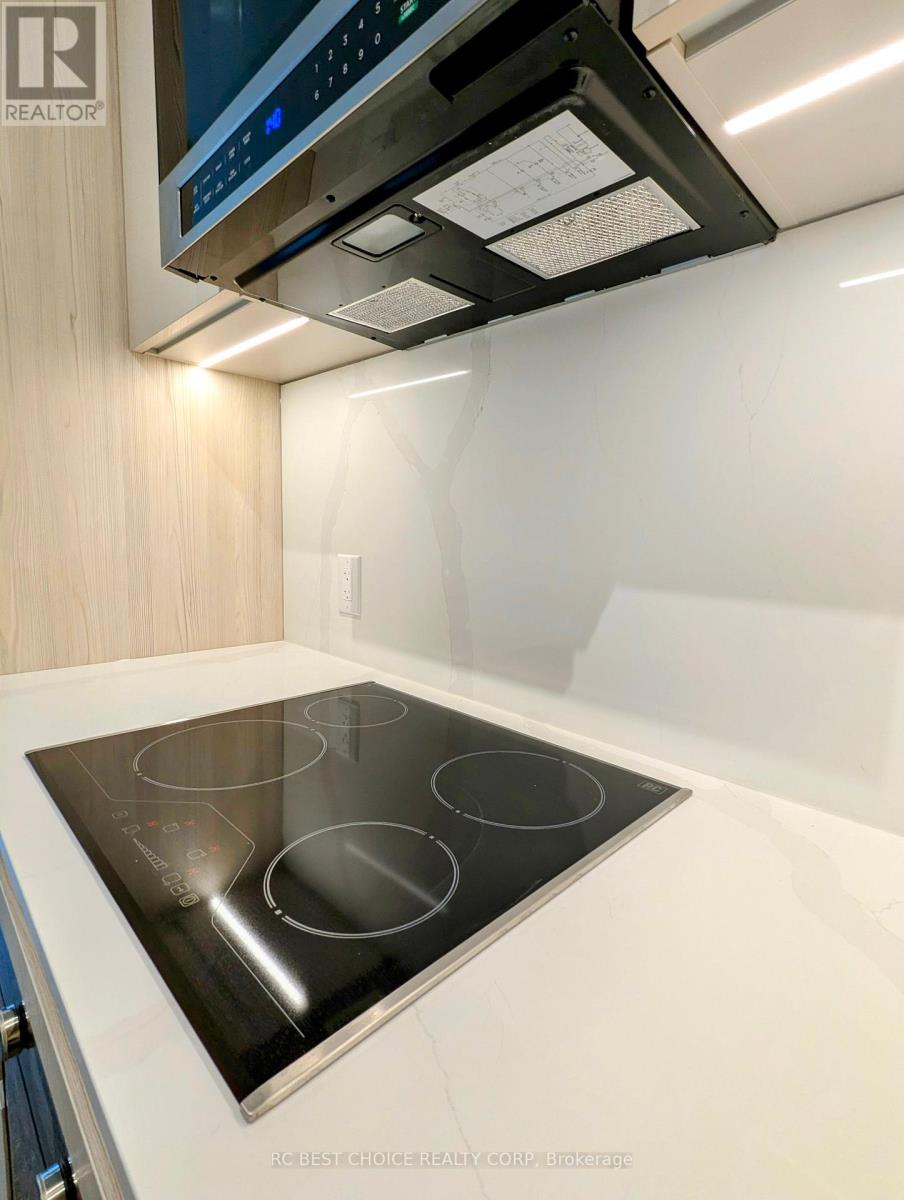408 - 425 Front Street E Toronto, Ontario M5A 0X2
$2,200 Monthly
*Brand New Contemporary Canary House Condo, Conveniently Located in Bustling Downtown East. *Lofty 9' Ceilings, Popular 1+den which can be used as Second Bdrm (with door), and Two Full Washrooms. *Premium Laminate Flooring Throughout. *Designer Kitchen w/ Integrated Appliances, LED Lighting System, Quartz Countertop & Backsplash. *Boasts a Very High Walk Score at 96 and Bike Score at 99, With Plenty of Lifestyle Amenities within Walking Distance, including Dining, Shopping, and Entertainment Options. *Across from YMCA and George Brown College. *Steps Away from Distillery District, St. Lawrence Market, Corktown Common Park, Trails, Public Transit. *Minutes to Waterfront, Highway, Downtown Core, Financial District, Entertainment District. *Perfect Opportunity to Call this Vibrant Canary District Home*. **** EXTRAS **** Great Amenities Include Co-Working Lounge, Gym, Library, Party Room, Game Room, Movie Room, Multi-use Studio, Private Dining Terrace Room, Pet Spa, Garden Terrace with BBQ Lounge, Fire Pit and Zen Garden. (id:50886)
Property Details
| MLS® Number | C11896208 |
| Property Type | Single Family |
| Community Name | Waterfront Communities C8 |
| AmenitiesNearBy | Hospital, Park, Public Transit, Schools |
| CommunityFeatures | Pet Restrictions, Community Centre |
| Features | Balcony |
Building
| BathroomTotal | 2 |
| BedroomsAboveGround | 1 |
| BedroomsBelowGround | 1 |
| BedroomsTotal | 2 |
| Amenities | Security/concierge, Recreation Centre, Exercise Centre, Party Room |
| Appliances | Cooktop, Dishwasher, Dryer, Microwave, Oven, Refrigerator, Washer |
| CoolingType | Central Air Conditioning |
| ExteriorFinish | Concrete |
| FlooringType | Laminate |
| HeatingFuel | Natural Gas |
| HeatingType | Forced Air |
| SizeInterior | 499.9955 - 598.9955 Sqft |
| Type | Apartment |
Parking
| Underground |
Land
| Acreage | No |
| LandAmenities | Hospital, Park, Public Transit, Schools |
Rooms
| Level | Type | Length | Width | Dimensions |
|---|---|---|---|---|
| Flat | Living Room | 2.62 m | 7.04 m | 2.62 m x 7.04 m |
| Flat | Dining Room | 2.69 m | 7.04 m | 2.69 m x 7.04 m |
| Flat | Kitchen | 2.69 m | 7.04 m | 2.69 m x 7.04 m |
| Flat | Primary Bedroom | 2.59 m | 3.1 m | 2.59 m x 3.1 m |
| Flat | Den | 2.39 m | 1.7 m | 2.39 m x 1.7 m |
Interested?
Contact us for more information
Stephanie Zhao
Broker
95 Royal Crest Crt Unit 21
Markham, Ontario L3R 9X5























