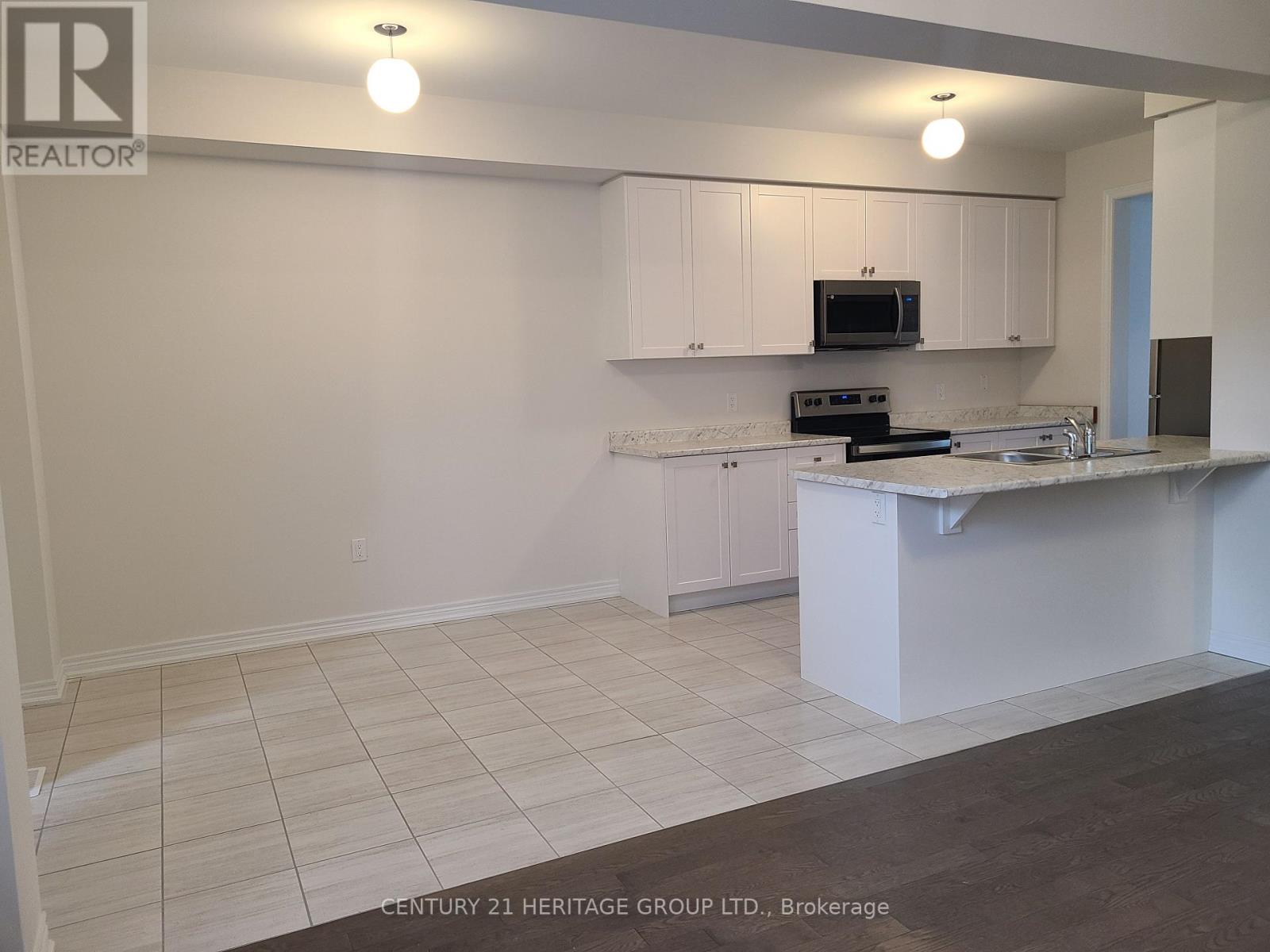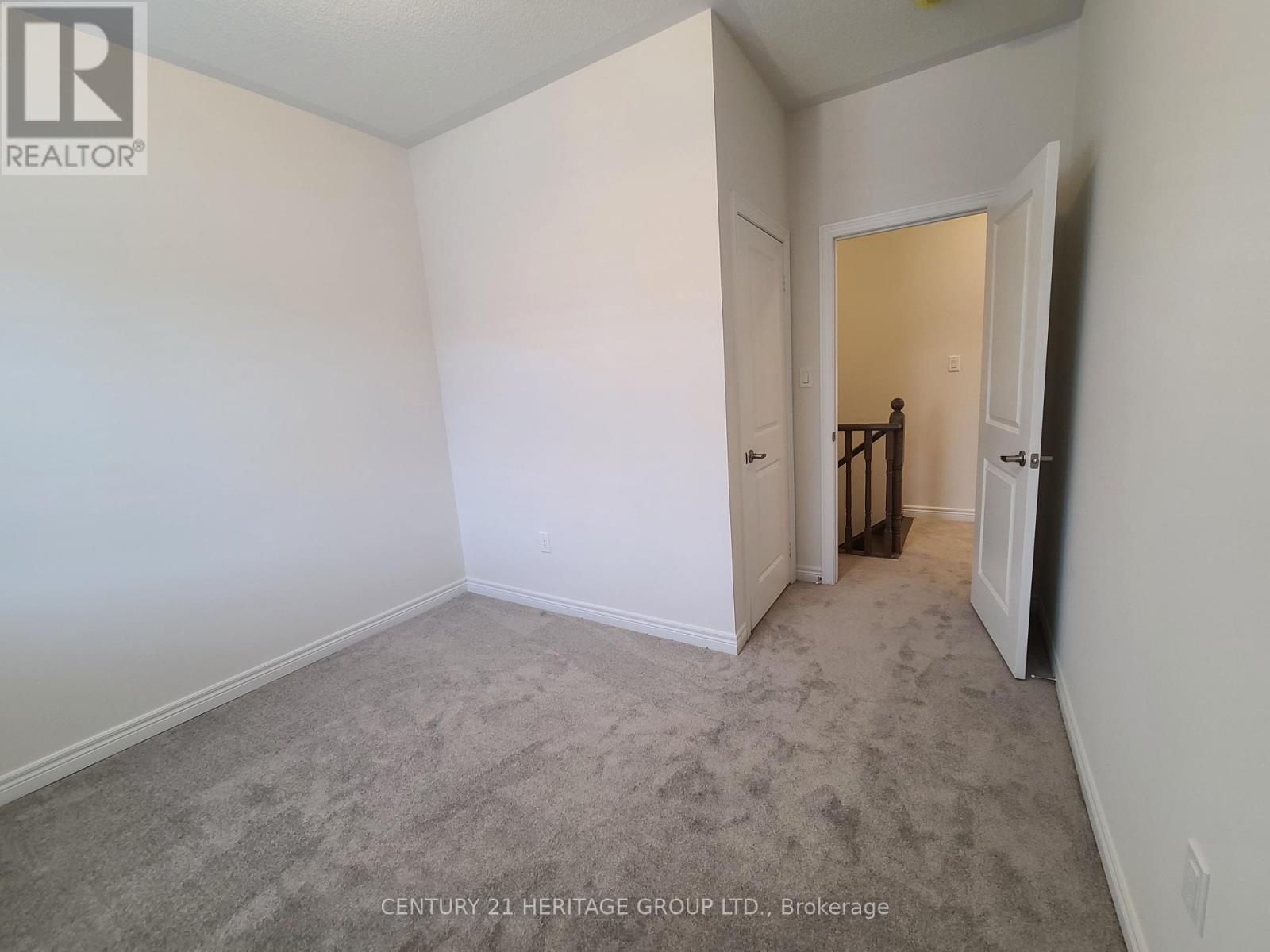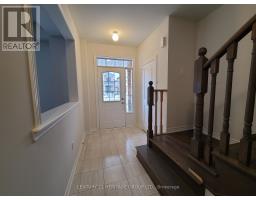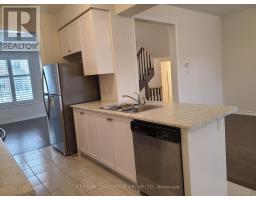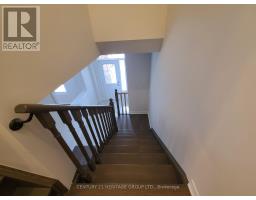173 Coronation Road Whitby, Ontario L1P 0H5
$3,100 Monthly
Bright and Spacious 3 Bedroom 3 washroom Double Car Garage Townhome in family friendly neighborhood of Whitby. Inviting Foyer Leads To Dining Room With Beautiful Hardwood Floors. Hardwood Continues Into The Spacious Living Room With Cozy Electric Fireplace. Contemporary Kitchen Features Stainless Steel Appliances, Ceramic Floors, Double Sink & Ample Cabinetry. Open Concept Breakfast Area With Convenient Walk-Out To Low Maintenance Yard. Main Floor Laundry With Access To Large Double Car Garage. Upstairs Promotes 3 Bedrooms Including Massive Primary Retreat With Tray Ceiling, Walk-In Closet & 4Pc Ensuite Showcasing Stand Up Shower & Separate Soaker Tub. Unfinished Basement With Cold Room And Plenty Of Storage/Rec Space. Close To Great Schools, Parks, Public Transit, Highway 401 & 412 , Groceries, Healthcare & More! **** EXTRAS **** All Existing Light Fixtures, Window Shutters. Appliances Include Fridge, Stove, Over The Range Microwave, Dishwasher, Washer, Dryer. (id:50886)
Property Details
| MLS® Number | E11896144 |
| Property Type | Single Family |
| Community Name | Rural Whitby |
| AmenitiesNearBy | Park, Public Transit, Schools |
| ParkingSpaceTotal | 4 |
Building
| BathroomTotal | 3 |
| BedroomsAboveGround | 3 |
| BedroomsTotal | 3 |
| Appliances | Garage Door Opener Remote(s) |
| BasementDevelopment | Unfinished |
| BasementType | N/a (unfinished) |
| ConstructionStyleAttachment | Attached |
| CoolingType | Central Air Conditioning |
| ExteriorFinish | Brick, Stone |
| FireplacePresent | Yes |
| FlooringType | Hardwood, Ceramic, Carpeted |
| FoundationType | Concrete |
| HalfBathTotal | 1 |
| HeatingFuel | Natural Gas |
| HeatingType | Forced Air |
| StoriesTotal | 2 |
| SizeInterior | 1499.9875 - 1999.983 Sqft |
| Type | Row / Townhouse |
| UtilityWater | Municipal Water |
Parking
| Attached Garage |
Land
| Acreage | No |
| LandAmenities | Park, Public Transit, Schools |
| Sewer | Sanitary Sewer |
Rooms
| Level | Type | Length | Width | Dimensions |
|---|---|---|---|---|
| Second Level | Primary Bedroom | 4.45 m | 4.88 m | 4.45 m x 4.88 m |
| Second Level | Bedroom 2 | 2.83 m | 3.47 m | 2.83 m x 3.47 m |
| Second Level | Bedroom 3 | 3.26 m | 2.74 m | 3.26 m x 2.74 m |
| Main Level | Dining Room | 3.54 m | 3.66 m | 3.54 m x 3.66 m |
| Main Level | Great Room | 3.54 m | 4.6 m | 3.54 m x 4.6 m |
| Main Level | Kitchen | 2.74 m | 3.35 m | 2.74 m x 3.35 m |
| Main Level | Eating Area | 2.74 m | 3.05 m | 2.74 m x 3.05 m |
| Main Level | Laundry Room | Measurements not available |
https://www.realtor.ca/real-estate/27744957/173-coronation-road-whitby-rural-whitby
Interested?
Contact us for more information
Kirti Kondawar
Salesperson
11160 Yonge St # 3 & 7
Richmond Hill, Ontario L4S 1H5














