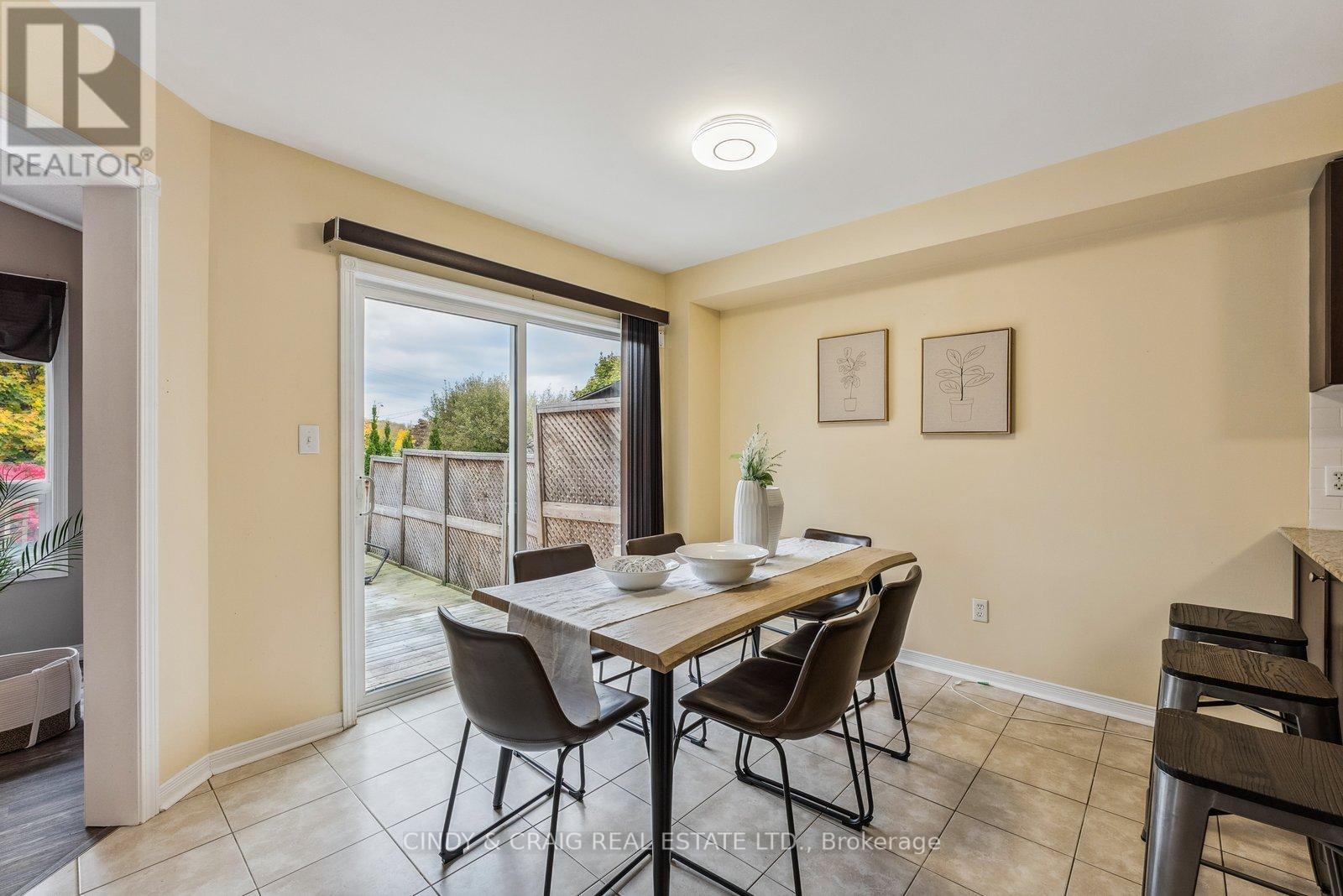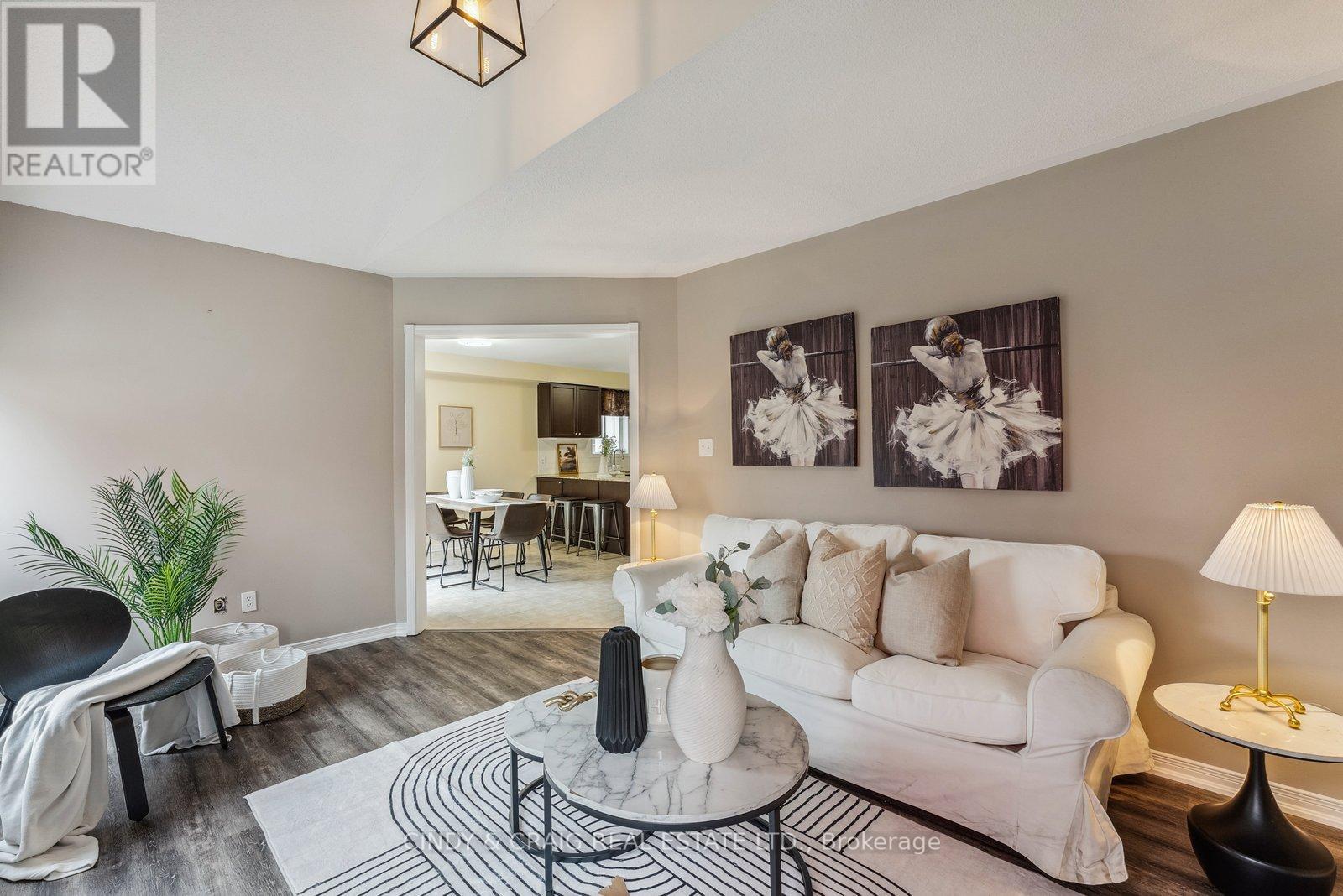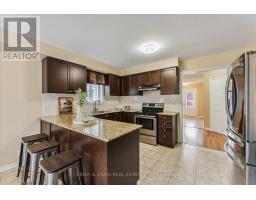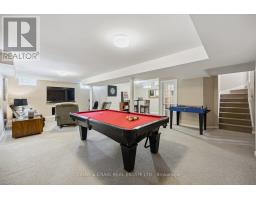1555 Glenbourne Drive Oshawa, Ontario L1K 0M3
$949,900
Beautifully maintained home nestled in one of Oshawa's most sough-after communities. This property combines modern comfort with classic charm, making it an ideal choice for families seeking a prime location. Featuring 4 bedrooms + 3 Bathrooms, incl a generously sized primary offering a perfect retreat at the end of the day. A contemporary kitchen equipped with ample storage. Finished basement with a versatile space that can be used as a family room, home office and/or gym. Enjoy outdoor living in the beautifully landscaped backyard. The spacious deck and hot tub are perfect for summer relaxation. Don't miss out on the opportunity to make this dream home yours! (id:50886)
Property Details
| MLS® Number | E11896135 |
| Property Type | Single Family |
| Community Name | Pinecrest |
| ParkingSpaceTotal | 4 |
Building
| BathroomTotal | 3 |
| BedroomsAboveGround | 4 |
| BedroomsTotal | 4 |
| Appliances | Dryer, Hot Tub, Refrigerator, Stove, Washer |
| BasementDevelopment | Finished |
| BasementType | N/a (finished) |
| ConstructionStyleAttachment | Detached |
| CoolingType | Central Air Conditioning |
| ExteriorFinish | Vinyl Siding |
| FireplacePresent | Yes |
| FlooringType | Ceramic, Carpeted, Vinyl |
| FoundationType | Concrete |
| HalfBathTotal | 1 |
| HeatingFuel | Natural Gas |
| HeatingType | Forced Air |
| StoriesTotal | 2 |
| Type | House |
| UtilityWater | Municipal Water |
Parking
| Attached Garage |
Land
| Acreage | No |
| Sewer | Sanitary Sewer |
| SizeDepth | 116 Ft ,1 In |
| SizeFrontage | 34 Ft ,4 In |
| SizeIrregular | 34.38 X 116.16 Ft |
| SizeTotalText | 34.38 X 116.16 Ft |
| ZoningDescription | R1-e(16) |
Rooms
| Level | Type | Length | Width | Dimensions |
|---|---|---|---|---|
| Basement | Den | 3.18 m | 3.41 m | 3.18 m x 3.41 m |
| Basement | Recreational, Games Room | 8.56 m | 5.26 m | 8.56 m x 5.26 m |
| Main Level | Kitchen | 2.15 m | 4.15 m | 2.15 m x 4.15 m |
| Main Level | Eating Area | 2.87 m | 4.15 m | 2.87 m x 4.15 m |
| Main Level | Family Room | 3.33 m | 4.77 m | 3.33 m x 4.77 m |
| Main Level | Living Room | 5.4 m | 3.51 m | 5.4 m x 3.51 m |
| Main Level | Dining Room | 5.4 m | 3.51 m | 5.4 m x 3.51 m |
| Upper Level | Primary Bedroom | 4.52 m | 3.93 m | 4.52 m x 3.93 m |
| Upper Level | Bedroom 2 | 3.33 m | 3.31 m | 3.33 m x 3.31 m |
| Upper Level | Bedroom 3 | 3.45 m | 3.73 m | 3.45 m x 3.73 m |
| Upper Level | Bedroom 4 | 3.22 m | 3.02 m | 3.22 m x 3.02 m |
https://www.realtor.ca/real-estate/27744956/1555-glenbourne-drive-oshawa-pinecrest-pinecrest
Interested?
Contact us for more information
Cindy Sgroi
Broker
204 - 10 Sunray Street
Whitby, Ontario L1N 9B5
Craig Noftle
Broker of Record
204 - 10 Sunray Street
Whitby, Ontario L1N 9B5



































