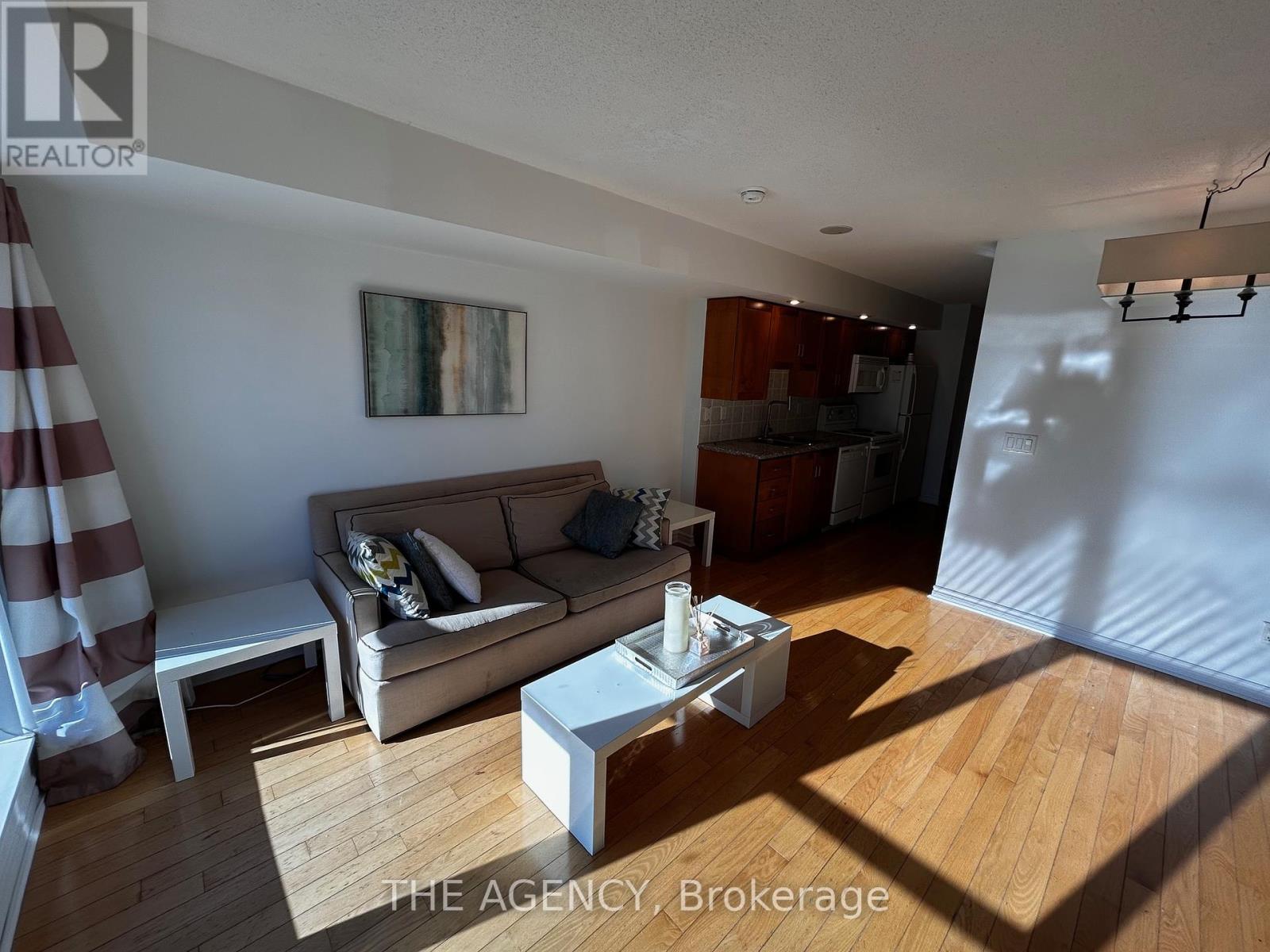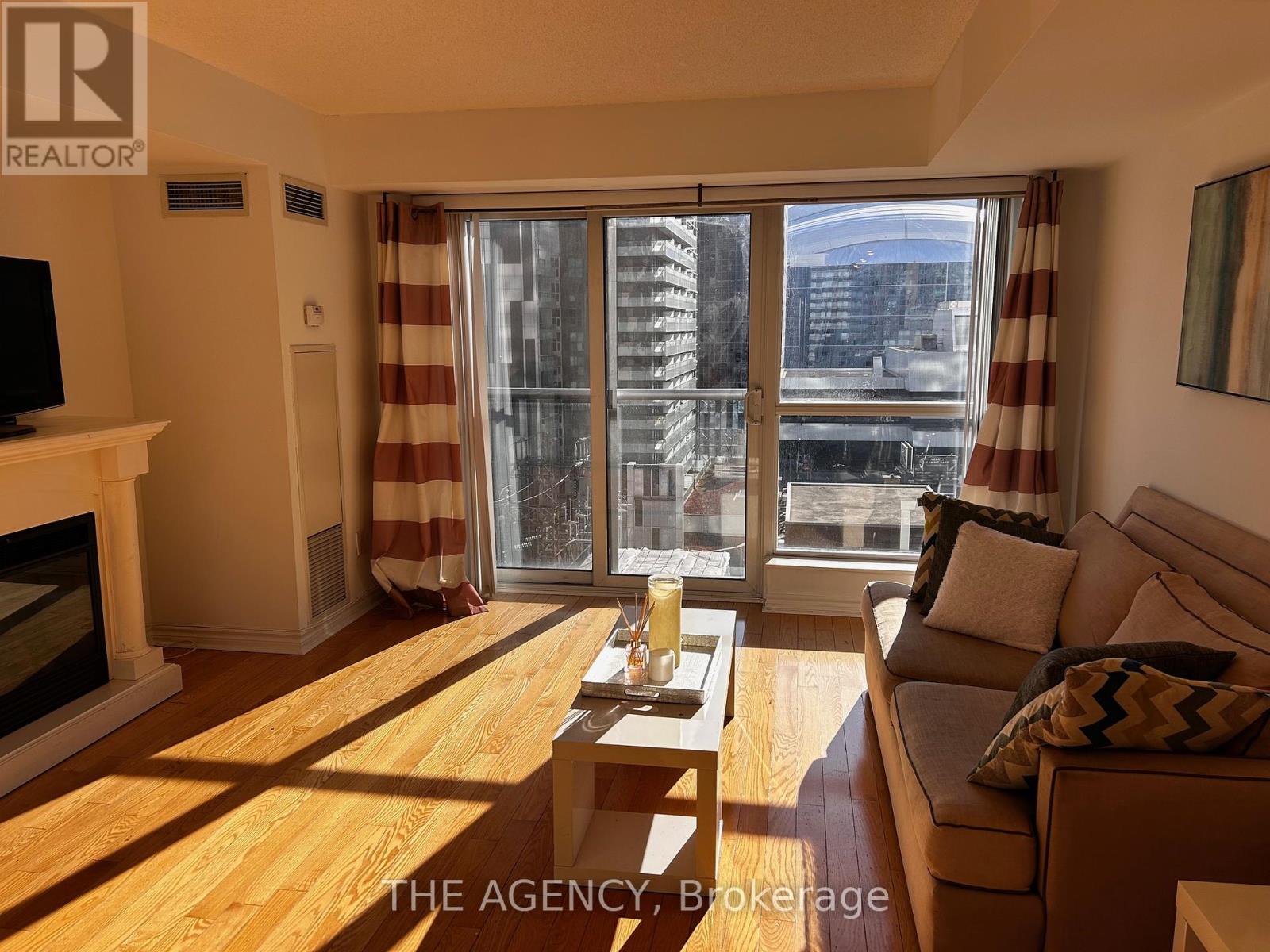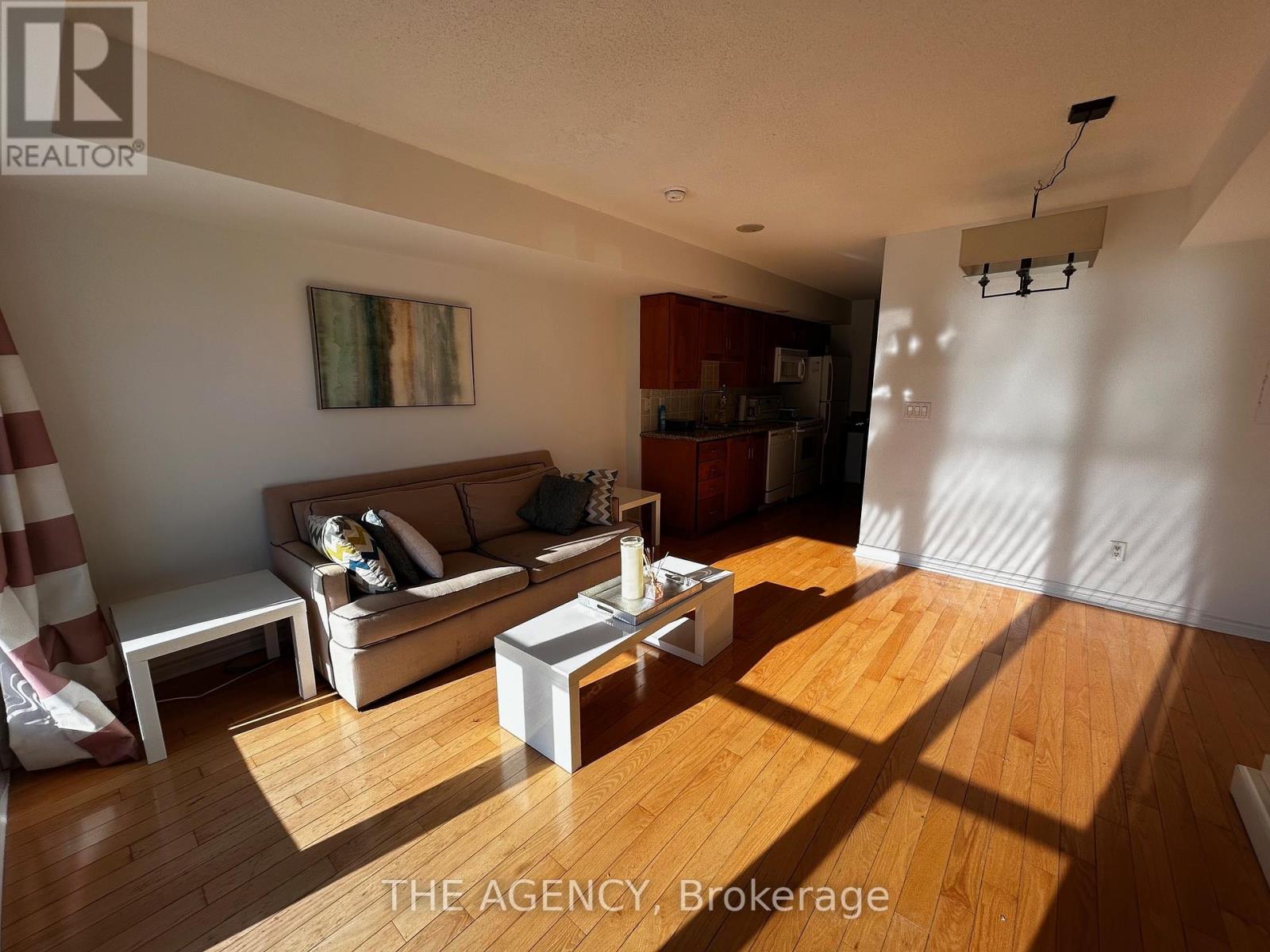1034 - 250 Wellington Street W Toronto, Ontario M5V 3P6
$2,500 Monthly
Stunning South-Facing Condo with Unobstructed CN Tower & Rogers Centre Views! Welcome to this sunlit one-bedroom gem, boasting an efficient open-concept floor plan with no wasted space and tons of storage. Enjoy breathtaking, forever-protected views of the CN TowerFeatures You'll Love: through a Juliette balcony. Approximately 505 sq. ft. of well-designed living space Bright south exposure with fantastic natural light, views of the Toronto skyline Full-size appliances for modern convenience Built-in pantry with extra storage Two generously sized closets for ample storage Efficient layout perfect for comfortable living and working Prime Downtown Location: Steps to Michelin Star restaurants, 5-star hotels, Nobu, Scotiabank, Rogers Centre, premium shopping, and the PATH Easy highway access for seamless commuting. This show-stopping condo offers an unbeatable lifestyle in the heart of Toronto! (id:50886)
Property Details
| MLS® Number | C11896122 |
| Property Type | Single Family |
| Community Name | Waterfront Communities C1 |
| AmenitiesNearBy | Hospital, Public Transit, Park, Schools |
| CommunityFeatures | Pet Restrictions, Community Centre |
| Features | Balcony, Carpet Free |
| PoolType | Indoor Pool |
| ViewType | City View |
Building
| BathroomTotal | 1 |
| BedroomsAboveGround | 1 |
| BedroomsTotal | 1 |
| Amenities | Party Room, Exercise Centre, Recreation Centre, Security/concierge, Storage - Locker |
| CoolingType | Central Air Conditioning |
| ExteriorFinish | Brick |
| FireProtection | Security Guard |
| FlooringType | Hardwood |
| FoundationType | Concrete |
| HeatingFuel | Natural Gas |
| HeatingType | Forced Air |
| SizeInterior | 499.9955 - 598.9955 Sqft |
| Type | Apartment |
Parking
| Underground |
Land
| Acreage | No |
| LandAmenities | Hospital, Public Transit, Park, Schools |
Rooms
| Level | Type | Length | Width | Dimensions |
|---|---|---|---|---|
| Main Level | Bedroom | 4.5 m | 2.34 m | 4.5 m x 2.34 m |
| Main Level | Kitchen | 3.56 m | 1.7 m | 3.56 m x 1.7 m |
| Main Level | Living Room | 4.5 m | 4.09 m | 4.5 m x 4.09 m |
| Main Level | Dining Room | 4.5 m | 4.09 m | 4.5 m x 4.09 m |
Interested?
Contact us for more information
Daniela Nicole Laface
Salesperson
30 Wertheim Crt Bldg A #4
Richmond Hill, Ontario L4B 1B9



















