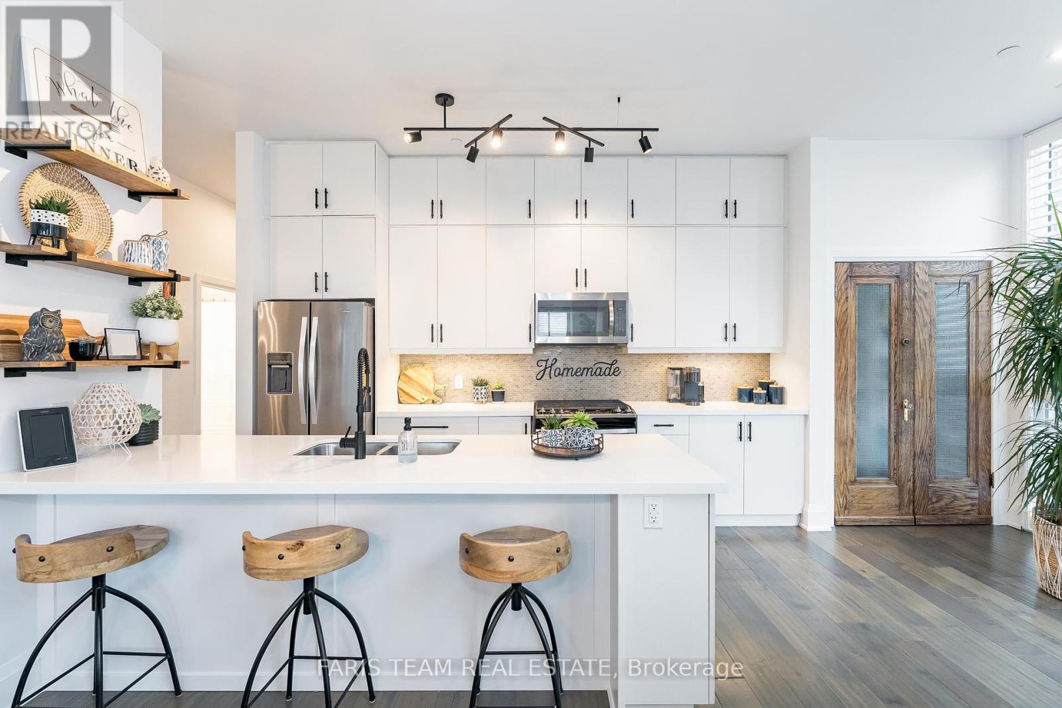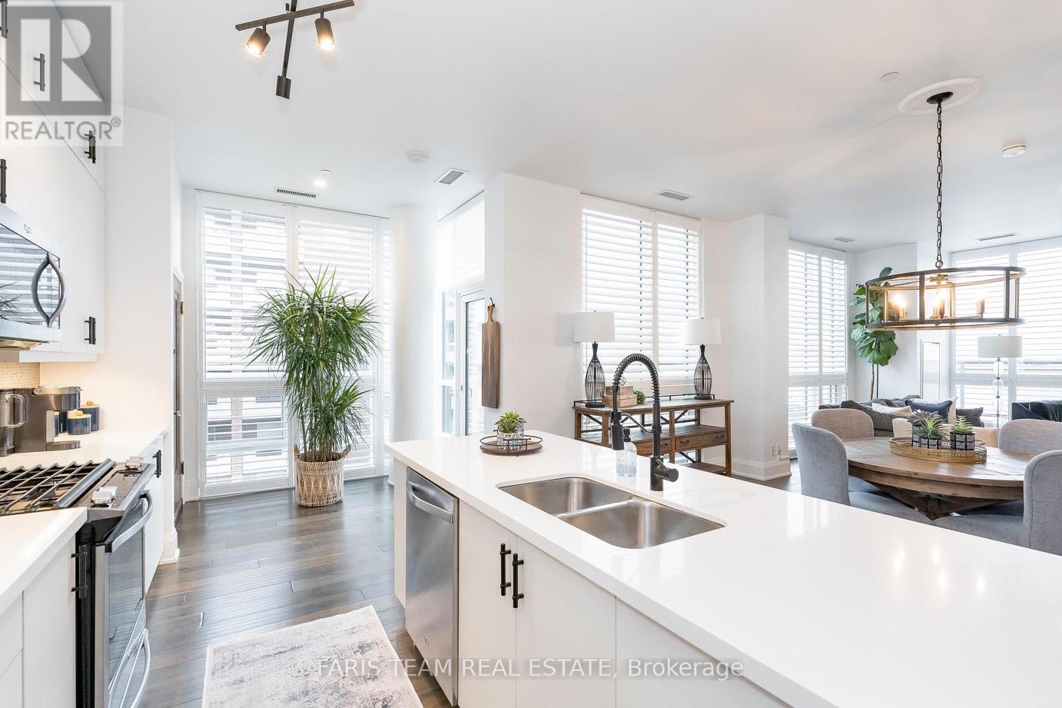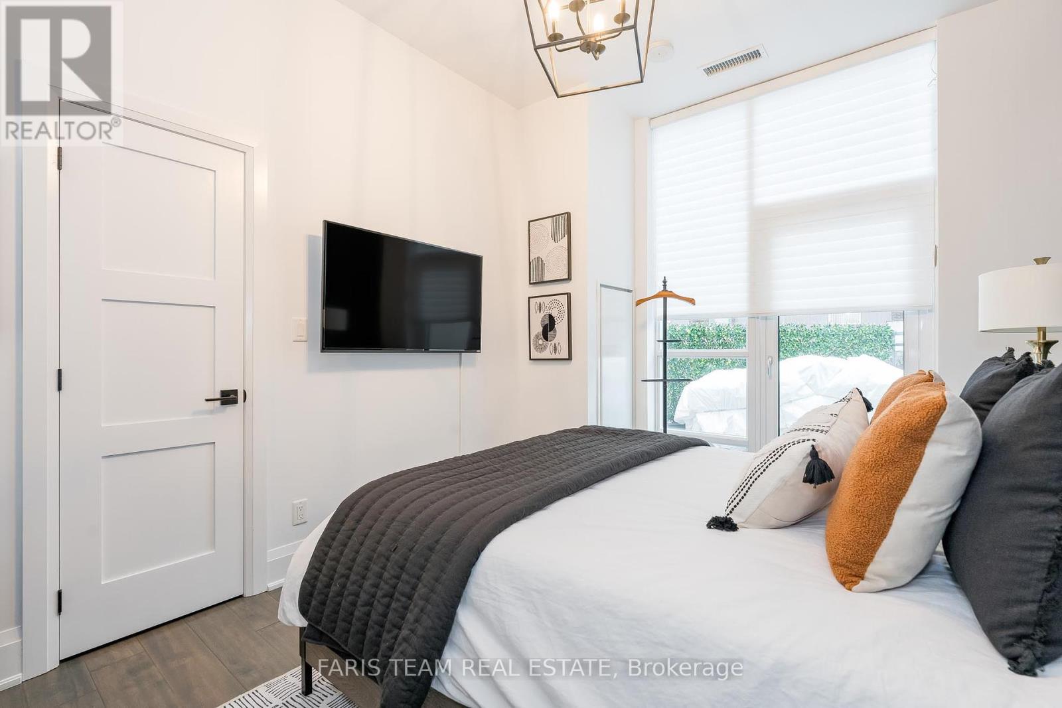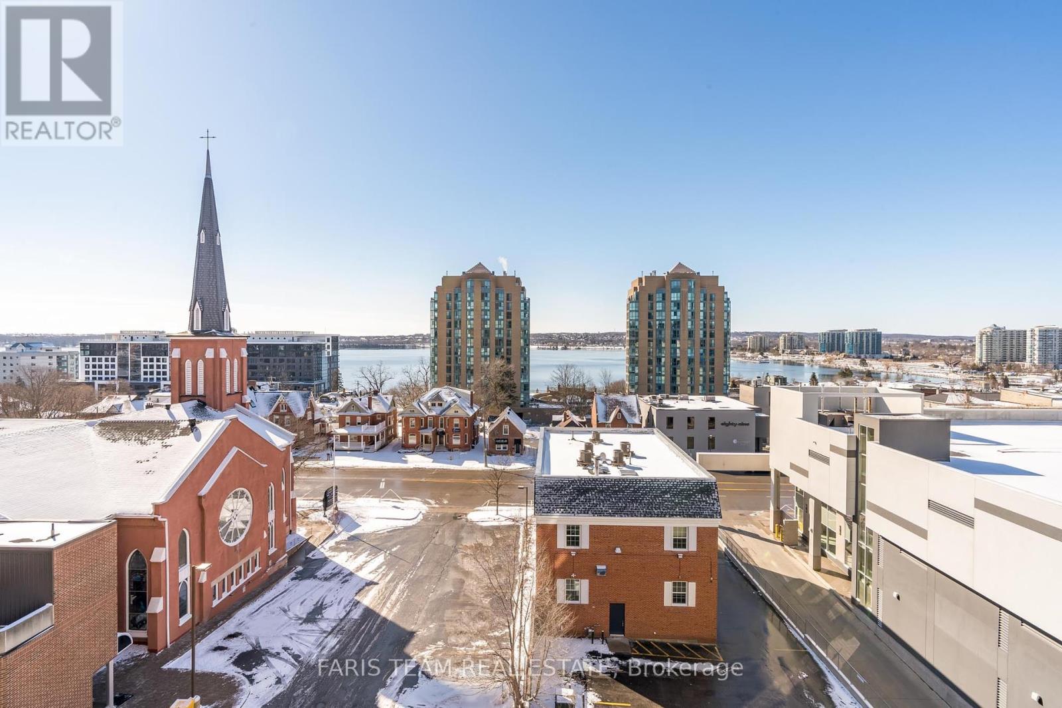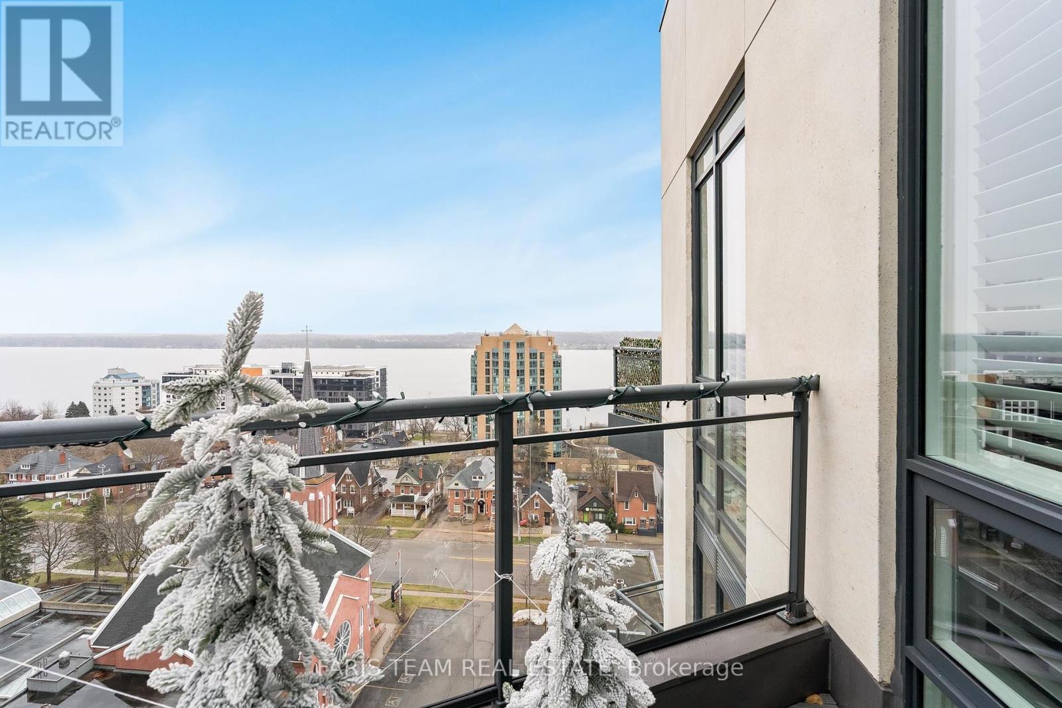Gph5 - 111 Worsley Street Barrie, Ontario L4M 0J5
$1,049,999Maintenance, Common Area Maintenance, Insurance
$1,691.72 Monthly
Maintenance, Common Area Maintenance, Insurance
$1,691.72 MonthlyTop 5 Reasons You Will Love This Condo: 1) Grand penthouse offering over 1,600 square feet of thoughtfully designed space with two bedrooms, a cozy den, two modern bathrooms, a walk-in front closet, and a generously sized laundry room 2) Immerse yourself in luxury with tall 10' ceilings, gleaming hardwood floors, a chef-inspired kitchen featuring a gas range, custom closet built-ins, and chic California shutters 3) Breathtaking vistas through floor-to-ceiling windows and from three private balconies showcasing the city skyline and the serene beauty of Kempenfelt Bay 4) Experience unparalleled convenience with underground parking, secure storage, bike facilities, an exercise room, and Kennedy's Lakeside Grocery just steps away 5) Expansive design combined with opulent finishes, this penthouse elevates refined living as a true masterpiece of elegance and sophistication. Age 7. Visit our website for more detailed information. (id:50886)
Property Details
| MLS® Number | S11896093 |
| Property Type | Single Family |
| Community Name | City Centre |
| AmenitiesNearBy | Beach, Hospital, Marina |
| CommunityFeatures | Pet Restrictions |
| Features | In Suite Laundry |
| ParkingSpaceTotal | 1 |
Building
| BathroomTotal | 2 |
| BedroomsAboveGround | 2 |
| BedroomsBelowGround | 1 |
| BedroomsTotal | 3 |
| Amenities | Exercise Centre, Storage - Locker |
| Appliances | Dishwasher, Dryer, Microwave, Oven, Range, Refrigerator, Washer, Window Coverings |
| ExteriorFinish | Stucco |
| FlooringType | Hardwood, Ceramic |
| FoundationType | Poured Concrete |
| HeatingFuel | Electric |
| HeatingType | Heat Pump |
| SizeInterior | 1599.9864 - 1798.9853 Sqft |
| Type | Apartment |
Parking
| Underground |
Land
| Acreage | No |
| LandAmenities | Beach, Hospital, Marina |
| SurfaceWater | Lake/pond |
| ZoningDescription | C1 |
Rooms
| Level | Type | Length | Width | Dimensions |
|---|---|---|---|---|
| Main Level | Kitchen | 5.99 m | 3.05 m | 5.99 m x 3.05 m |
| Main Level | Dining Room | 5.03 m | 3.35 m | 5.03 m x 3.35 m |
| Main Level | Living Room | 5.44 m | 5.38 m | 5.44 m x 5.38 m |
| Main Level | Den | 3.55 m | 3.1 m | 3.55 m x 3.1 m |
| Main Level | Primary Bedroom | 5.51 m | 3.65 m | 5.51 m x 3.65 m |
| Main Level | Bedroom | 4.04 m | 3.07 m | 4.04 m x 3.07 m |
| Main Level | Laundry Room | 2.39 m | 1.79 m | 2.39 m x 1.79 m |
https://www.realtor.ca/real-estate/27744878/gph5-111-worsley-street-barrie-city-centre-city-centre
Interested?
Contact us for more information
Mark Faris
Broker
443 Bayview Drive
Barrie, Ontario L4N 8Y2
Thomas Faris
Salesperson
443 Bayview Drive
Barrie, Ontario L4N 8Y2


