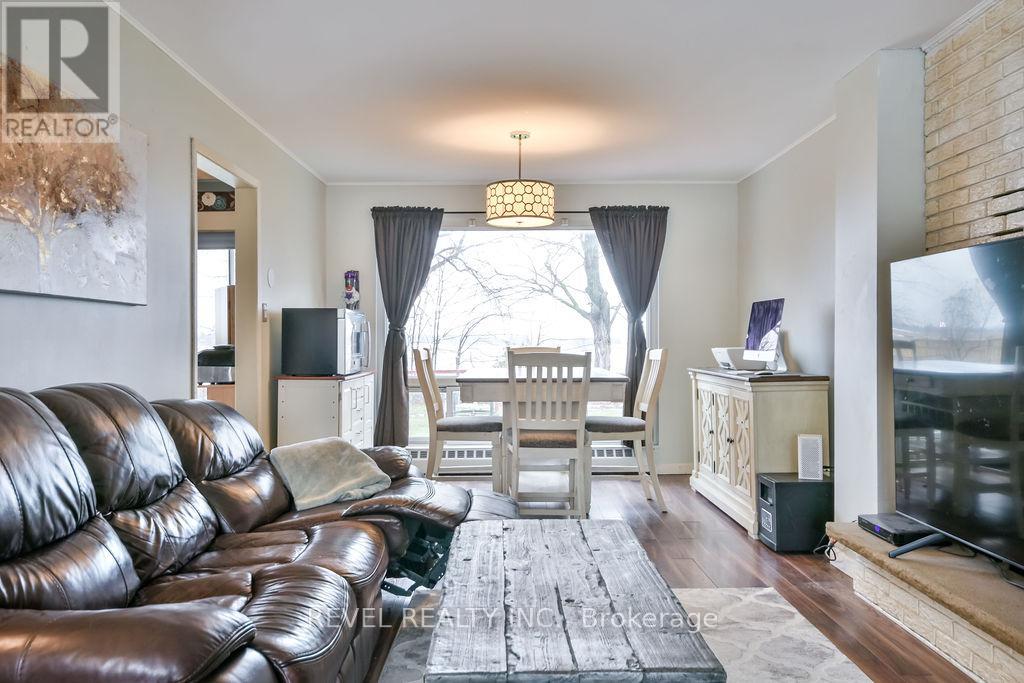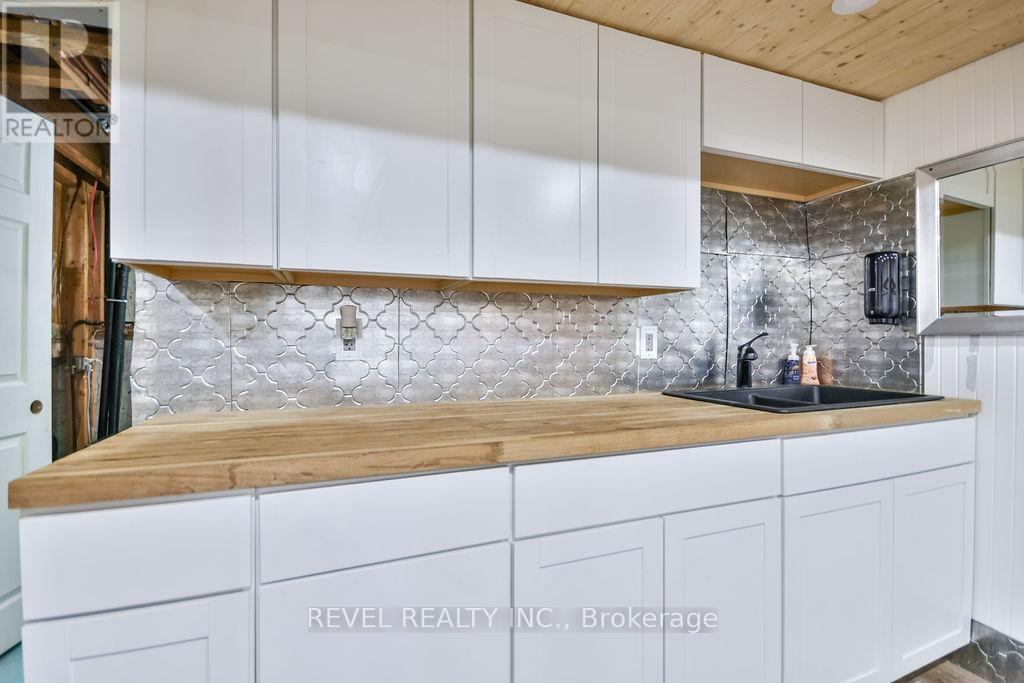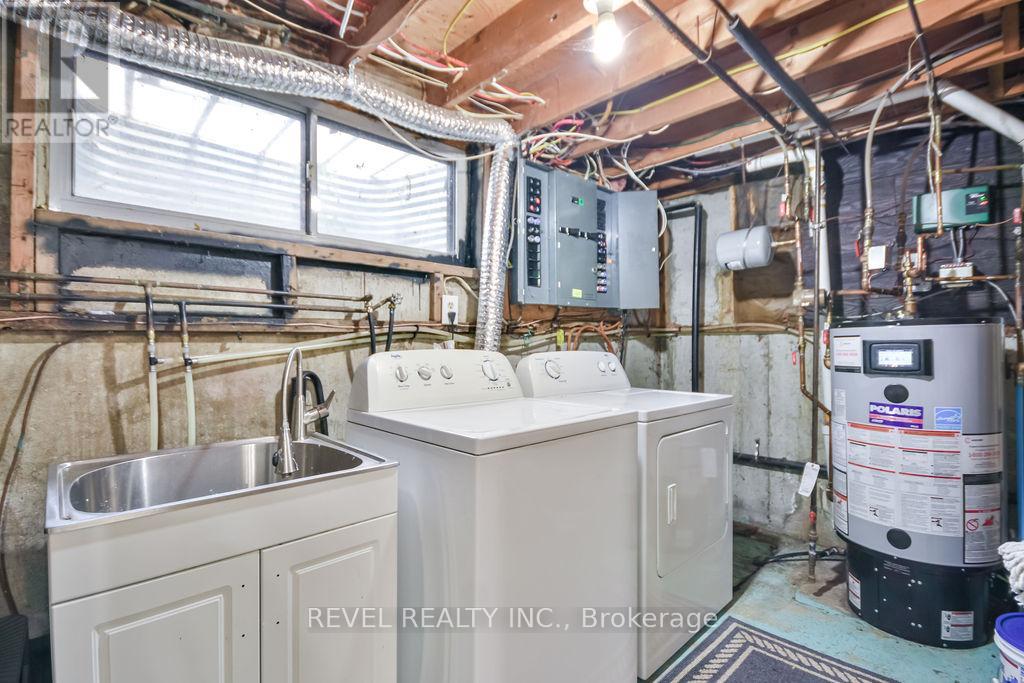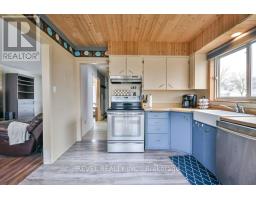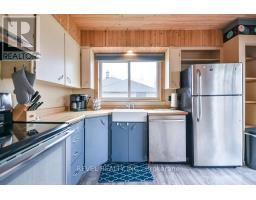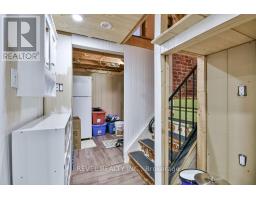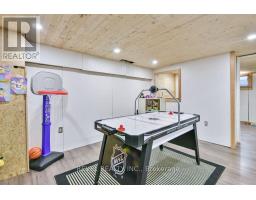3 Bedroom
2 Bathroom
1099.9909 - 1499.9875 sqft
Fireplace
Hot Water Radiator Heat
$689,900
Amazing Opportunity to Get Into One of Stroud's Most Desirable Communities at an incredible price. Welcome home to 261 Nelson Crescenta charming three-bedroom, two-bath side split nestled on a generous 75 x 125 ft fully fenced lot, backing onto peaceful farmer fields. Enjoy the perfect blend of tranquility and convenience, with schools, parks, essential amenities, the South Barrie GO station, Highway 400, and commuter routes just minutes away. This home offers over 2,000 square feet of finished living space, making it ideal for first-time buyers, growing families, or savvy investors. The spacious layout provides plenty of opportunity to add your own updates and personal touches, creating a home that reflects your style and vision. Don't miss this opportunity to live in a fantastic family-friendly neighborhood! Schedule your private tour today and make this house your home. **** EXTRAS **** Fridge, Stove, Washer, Dryer, All ELFS & Window Coverings (id:50886)
Property Details
|
MLS® Number
|
N11896263 |
|
Property Type
|
Single Family |
|
Community Name
|
Stroud |
|
AmenitiesNearBy
|
Park |
|
CommunityFeatures
|
School Bus |
|
EquipmentType
|
Water Heater - Gas |
|
Features
|
Flat Site, Dry, Sump Pump |
|
ParkingSpaceTotal
|
4 |
|
RentalEquipmentType
|
Water Heater - Gas |
|
Structure
|
Deck, Porch |
Building
|
BathroomTotal
|
2 |
|
BedroomsAboveGround
|
3 |
|
BedroomsTotal
|
3 |
|
BasementDevelopment
|
Finished |
|
BasementType
|
N/a (finished) |
|
ConstructionStyleAttachment
|
Detached |
|
ConstructionStyleSplitLevel
|
Sidesplit |
|
ExteriorFinish
|
Brick Facing, Vinyl Siding |
|
FireplacePresent
|
Yes |
|
FireplaceTotal
|
1 |
|
FireplaceType
|
Woodstove |
|
FoundationType
|
Block |
|
HeatingType
|
Hot Water Radiator Heat |
|
SizeInterior
|
1099.9909 - 1499.9875 Sqft |
|
Type
|
House |
|
UtilityWater
|
Municipal Water |
Parking
Land
|
Acreage
|
No |
|
FenceType
|
Fenced Yard |
|
LandAmenities
|
Park |
|
Sewer
|
Septic System |
|
SizeDepth
|
125 Ft ,1 In |
|
SizeFrontage
|
75 Ft ,1 In |
|
SizeIrregular
|
75.1 X 125.1 Ft |
|
SizeTotalText
|
75.1 X 125.1 Ft|under 1/2 Acre |
|
ZoningDescription
|
R1 |
Rooms
| Level |
Type |
Length |
Width |
Dimensions |
|
Second Level |
Primary Bedroom |
6.87 m |
3.37 m |
6.87 m x 3.37 m |
|
Second Level |
Bedroom 2 |
2.45 m |
3.57 m |
2.45 m x 3.57 m |
|
Second Level |
Bedroom 3 |
3.67 m |
2.32 m |
3.67 m x 2.32 m |
|
Lower Level |
Den |
2.45 m |
3.57 m |
2.45 m x 3.57 m |
|
Lower Level |
Games Room |
3.17 m |
5.45 m |
3.17 m x 5.45 m |
|
Lower Level |
Utility Room |
2.21 m |
3.76 m |
2.21 m x 3.76 m |
|
Lower Level |
Other |
3.38 m |
2.12 m |
3.38 m x 2.12 m |
|
Main Level |
Living Room |
3.59 m |
5.55 m |
3.59 m x 5.55 m |
|
Main Level |
Dining Room |
3.6 m |
2.63 m |
3.6 m x 2.63 m |
|
Main Level |
Kitchen |
3.17 m |
3.78 m |
3.17 m x 3.78 m |
Utilities
|
Cable
|
Available |
|
Sewer
|
Installed |
https://www.realtor.ca/real-estate/27745193/261-nelson-crescent-innisfil-stroud-stroud






