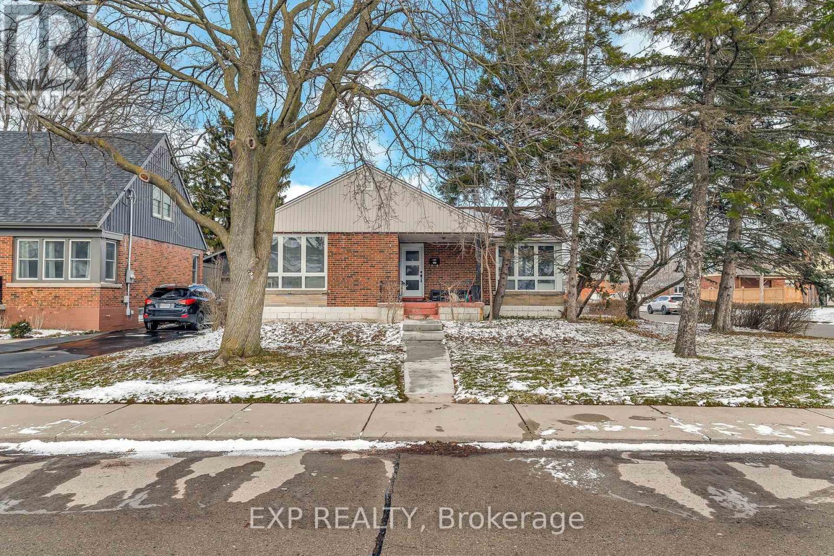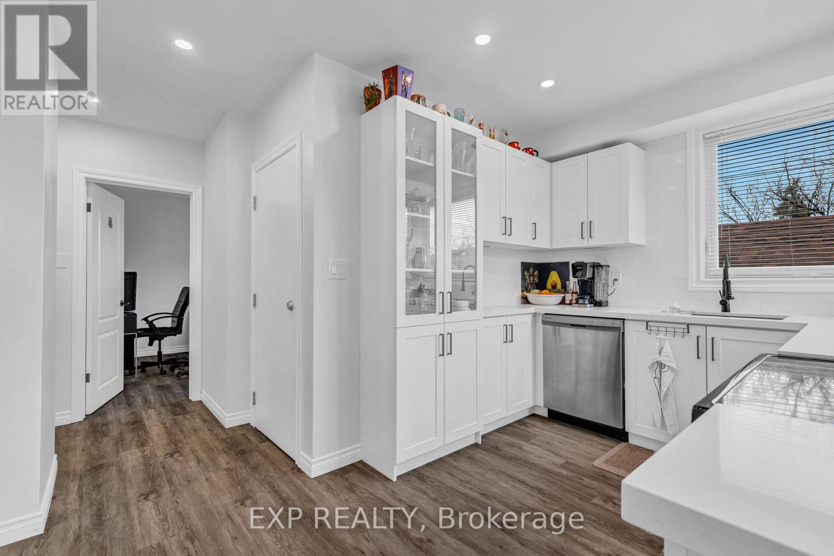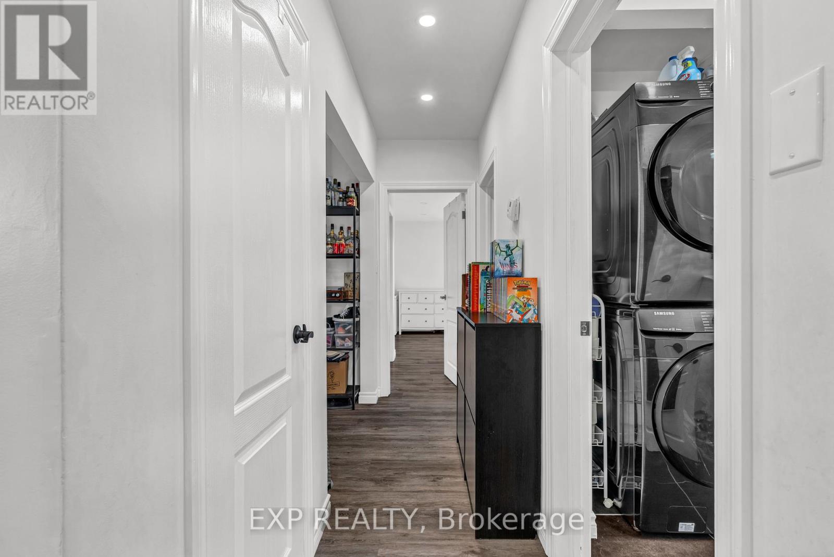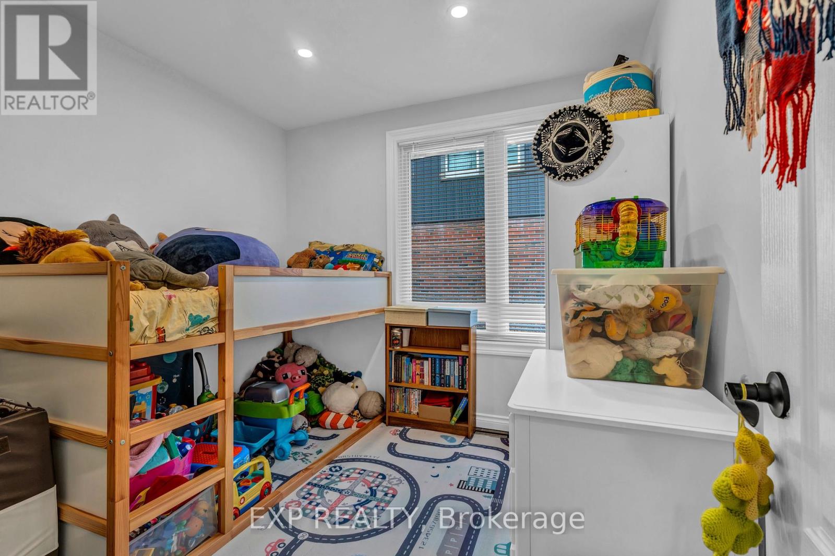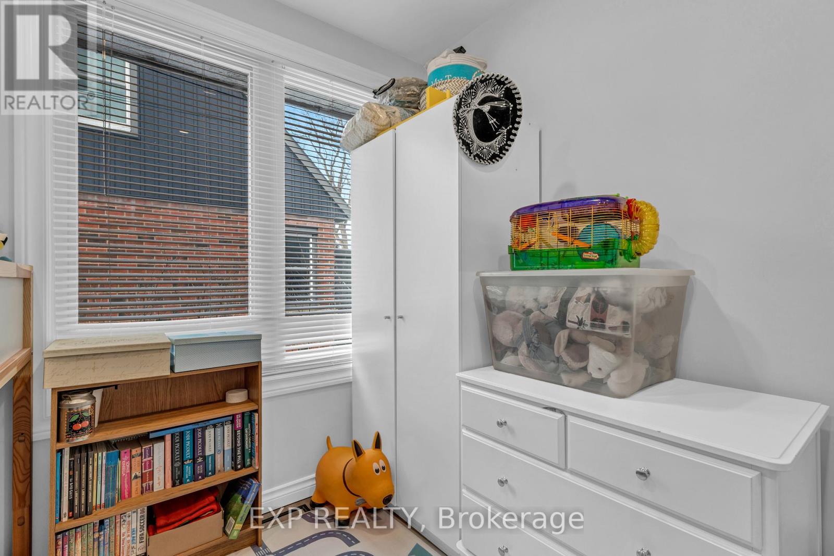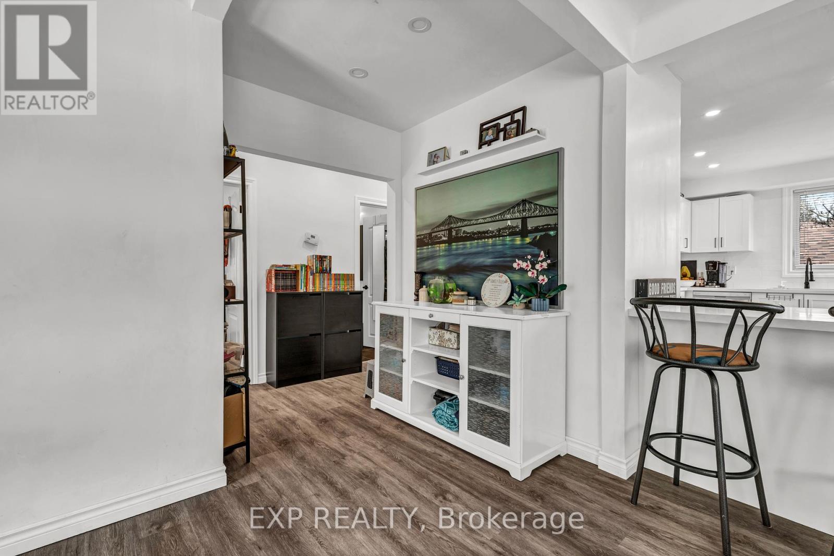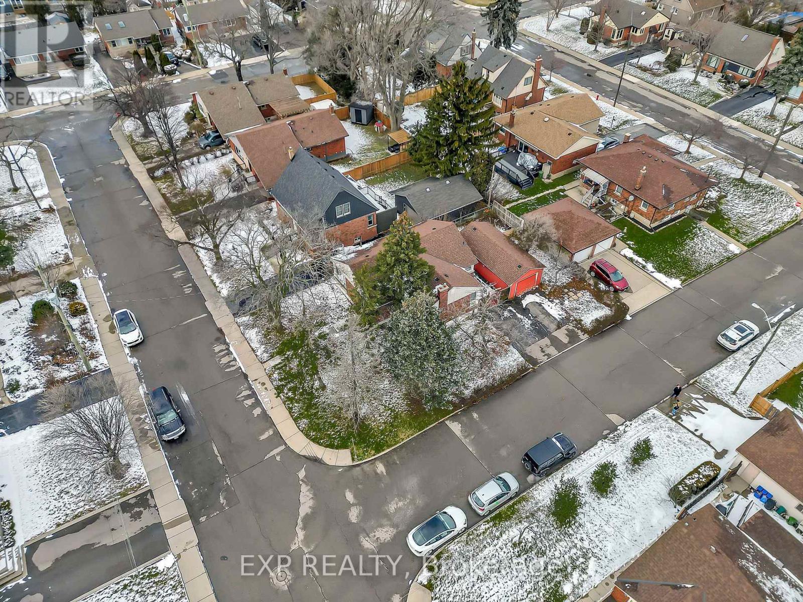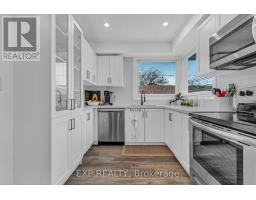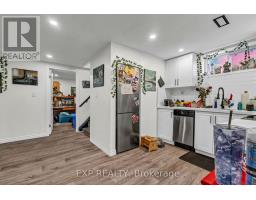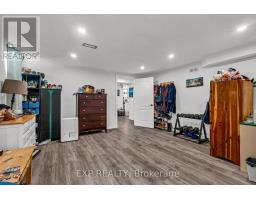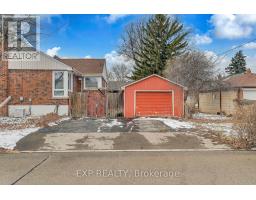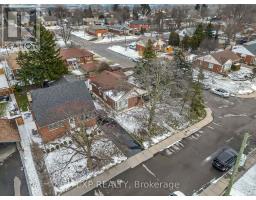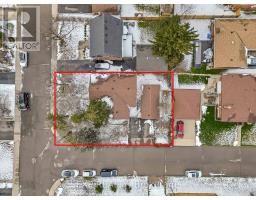9 Mulock Avenue Hamilton, Ontario L8T 1H2
$849,000
Welcome to 9 Mulock Ave, nestled in the sought-after Sunninghill Neighbourhood in the East HamiltonMountain. This charming 2-unit bungalow, positioned on a corner lot with a detached garage, offers afantastic investment opportunity or the chance to live in one unit while renting out the other. Step into themain floor unit, where you'll find a beautifully renovated space showcasing impeccable craftsmanship.Boasting 3 spacious bedrooms, an open-concept layout encompassing the living room, dining area, andkitchen, and a luxurious four-piece bathroom, this unit offers comfort and style. Downstairs, the lower unitfeatures 2 bedrooms and its own separate entrance, providing privacy and convenience for tenants. Withthe potential to earn $2500 per month from the upper unit and $2000 per month from the basement, thisproperty offers flexibility and income-generating opportunities. Don't miss your chance to own this gem ina desirable neighbourhood, perfect for investors or those seeking a multifamily home. (id:50886)
Property Details
| MLS® Number | X11896372 |
| Property Type | Single Family |
| Community Name | Sunninghill |
| Features | Carpet Free |
| ParkingSpaceTotal | 3 |
Building
| BathroomTotal | 2 |
| BedroomsAboveGround | 3 |
| BedroomsBelowGround | 2 |
| BedroomsTotal | 5 |
| Appliances | Dishwasher, Dryer, Refrigerator, Stove, Washer |
| ArchitecturalStyle | Bungalow |
| BasementDevelopment | Finished |
| BasementFeatures | Separate Entrance |
| BasementType | N/a (finished) |
| ConstructionStyleAttachment | Detached |
| CoolingType | Central Air Conditioning |
| ExteriorFinish | Brick |
| FireplacePresent | Yes |
| FoundationType | Block |
| HeatingFuel | Natural Gas |
| HeatingType | Forced Air |
| StoriesTotal | 1 |
| SizeInterior | 1099.9909 - 1499.9875 Sqft |
| Type | House |
| UtilityWater | Municipal Water |
Parking
| Detached Garage |
Land
| Acreage | No |
| Sewer | Sanitary Sewer |
| SizeDepth | 94 Ft |
| SizeFrontage | 50 Ft |
| SizeIrregular | 50 X 94 Ft |
| SizeTotalText | 50 X 94 Ft |
Rooms
| Level | Type | Length | Width | Dimensions |
|---|---|---|---|---|
| Basement | Bathroom | Measurements not available | ||
| Basement | Bedroom | 6.07 m | 4.54 m | 6.07 m x 4.54 m |
| Basement | Bedroom | 3.54 m | 2.62 m | 3.54 m x 2.62 m |
| Basement | Kitchen | 2.08 m | 3.45 m | 2.08 m x 3.45 m |
| Basement | Recreational, Games Room | 7.96 m | 7 m | 7.96 m x 7 m |
| Main Level | Bedroom | 2.84 m | 3.57 m | 2.84 m x 3.57 m |
| Main Level | Bathroom | Measurements not available | ||
| Main Level | Bedroom | 2.84 m | 2.47 m | 2.84 m x 2.47 m |
| Main Level | Primary Bedroom | 4.3 m | 4.82 m | 4.3 m x 4.82 m |
| Main Level | Living Room | 5.03 m | 3.48 m | 5.03 m x 3.48 m |
| Main Level | Dining Room | 3.36 m | 2.75 m | 3.36 m x 2.75 m |
| Main Level | Kitchen | 2.62 m | 4.85 m | 2.62 m x 4.85 m |
https://www.realtor.ca/real-estate/27745506/9-mulock-avenue-hamilton-sunninghill-sunninghill
Interested?
Contact us for more information
Roland Hsu
Salesperson
21 King St W Unit A 5/fl
Hamilton, Ontario L8P 4W7


