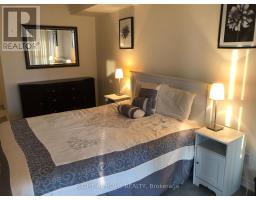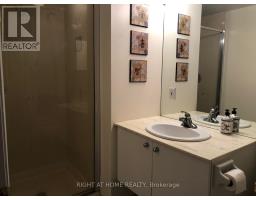Ph106 - 18 Hollywood Avenue Toronto, Ontario M2N 6P5
2 Bedroom
1 Bathroom
899.9921 - 998.9921 sqft
Indoor Pool
Central Air Conditioning
Forced Air
$2,900 Monthly
Large Furnished Penthouse 1+1 Bedroom with utilities included in prime location of North York! Steps to TTC Train subway, Parks, Mel Lastman Square, Public Library and Restaurants. Heated Swimming Pool, Sauna, Gym, Game Room. Large bright unit and tastefully decorated. **** EXTRAS **** 24 hr building concierge. Fridge, Stove, Dishwasher, Washer & Dryer. Desirable schools area (Mckee Public School, Bayview Middle School, and Earl Haig High School) (id:50886)
Property Details
| MLS® Number | C11896878 |
| Property Type | Single Family |
| Community Name | Willowdale East |
| AmenitiesNearBy | Park, Public Transit, Schools |
| CommunityFeatures | Pets Not Allowed |
| Features | Balcony |
| PoolType | Indoor Pool |
Building
| BathroomTotal | 1 |
| BedroomsAboveGround | 1 |
| BedroomsBelowGround | 1 |
| BedroomsTotal | 2 |
| Amenities | Security/concierge, Exercise Centre, Recreation Centre, Party Room |
| CoolingType | Central Air Conditioning |
| ExteriorFinish | Brick |
| FireProtection | Alarm System |
| FlooringType | Laminate, Ceramic, Carpeted |
| HeatingType | Forced Air |
| SizeInterior | 899.9921 - 998.9921 Sqft |
| Type | Apartment |
Parking
| Underground |
Land
| Acreage | No |
| LandAmenities | Park, Public Transit, Schools |
Rooms
| Level | Type | Length | Width | Dimensions |
|---|---|---|---|---|
| Main Level | Living Room | 3.66 m | 3.2 m | 3.66 m x 3.2 m |
| Main Level | Dining Room | 3.66 m | 3.2 m | 3.66 m x 3.2 m |
| Main Level | Kitchen | 3.88 m | 2.59 m | 3.88 m x 2.59 m |
| Main Level | Primary Bedroom | 4.67 m | 2.59 m | 4.67 m x 2.59 m |
| Main Level | Den | 3.2 m | 2.97 m | 3.2 m x 2.97 m |
| Main Level | Foyer | 1.5 m | 1.5 m | 1.5 m x 1.5 m |
Interested?
Contact us for more information
Kash Auqil
Salesperson
Right At Home Realty
1396 Don Mills Rd Unit B-121
Toronto, Ontario M3B 0A7
1396 Don Mills Rd Unit B-121
Toronto, Ontario M3B 0A7

























