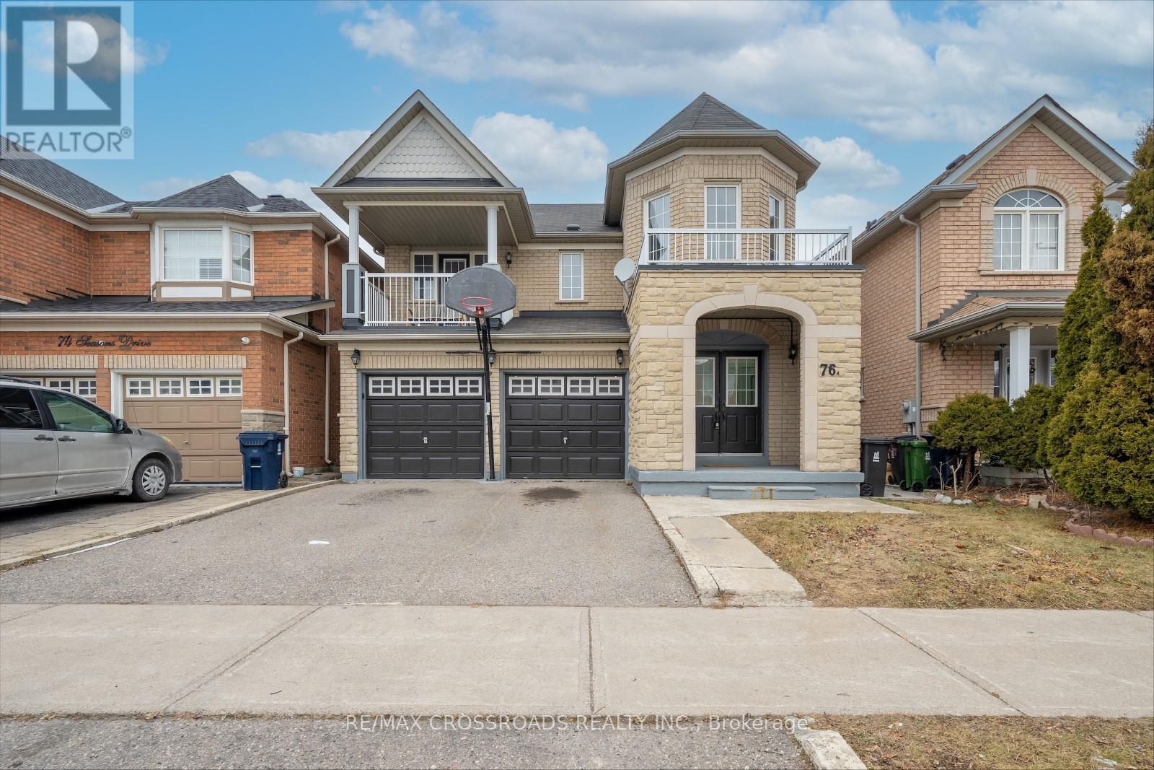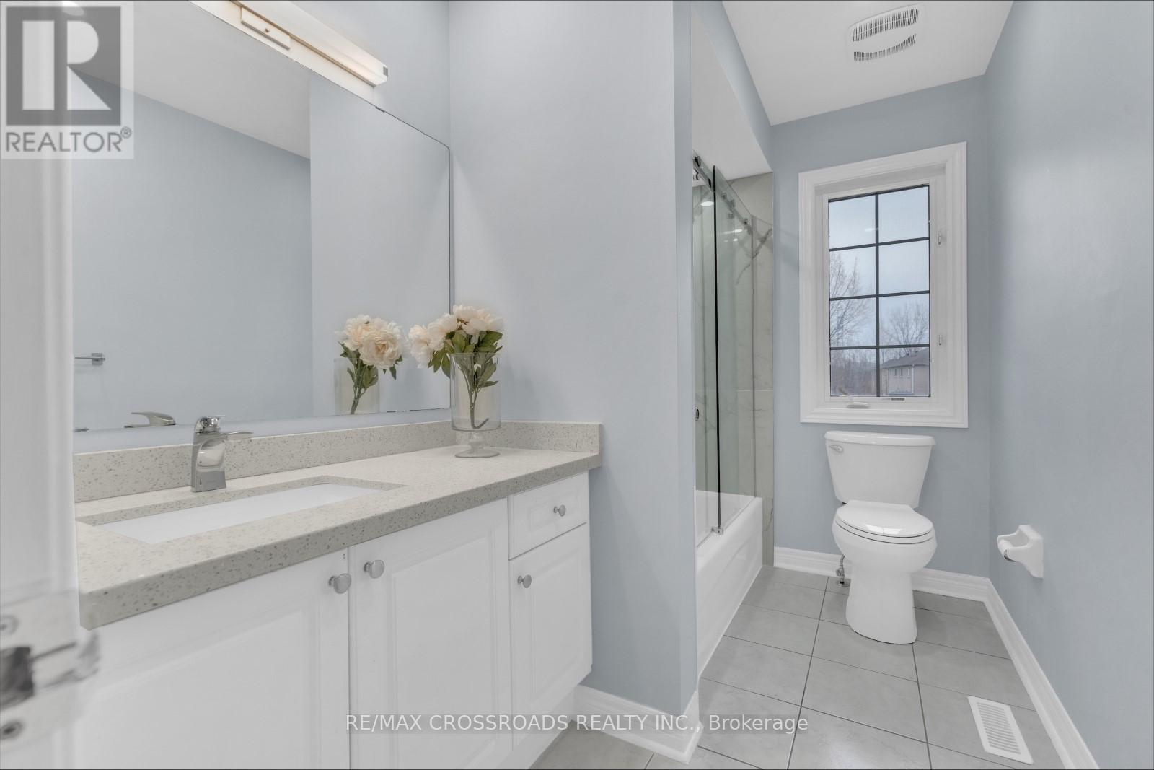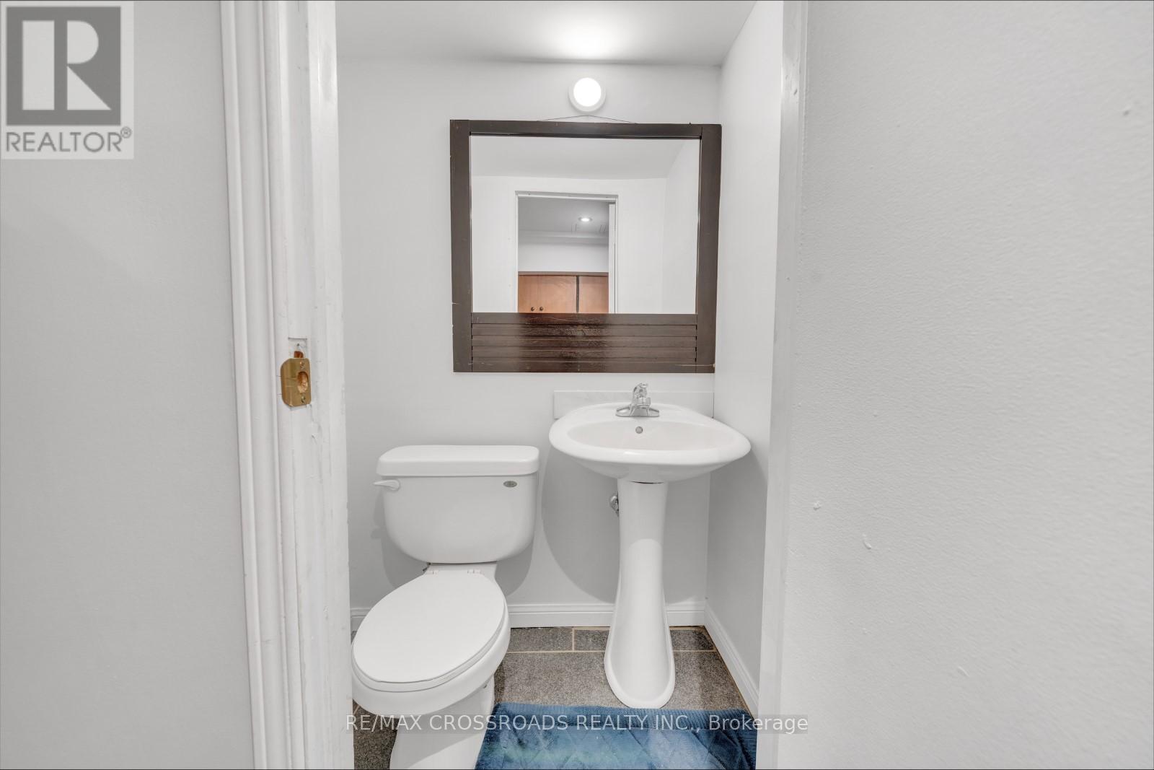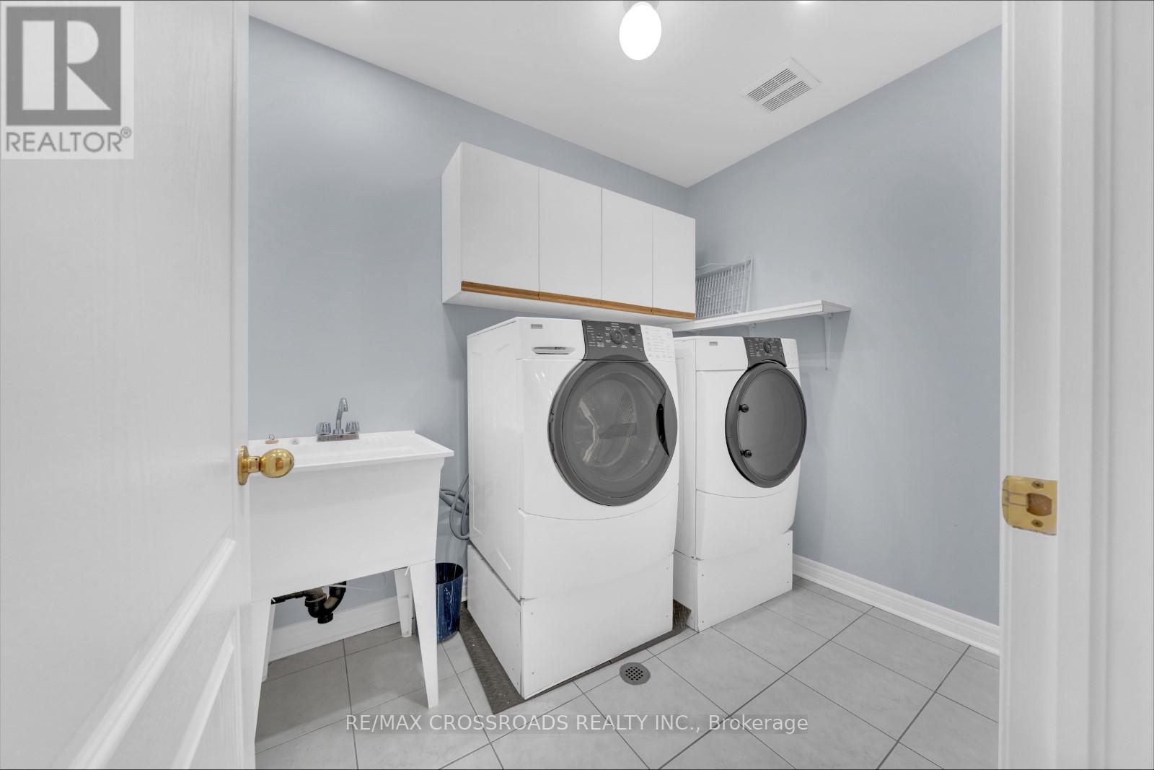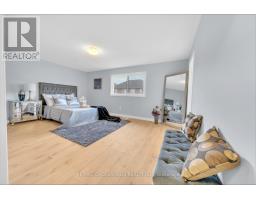76 Seasons Drive Toronto, Ontario M1X 1X9
4 Bedroom
4 Bathroom
Fireplace
Central Air Conditioning
Forced Air
$1,288,000
EXCELLENT LOCATION! STUNNING DETACHED HOME WITH A WALK OUT BALCONY, OFFERING 4 BEDROOMS AND 4BATHROOMS IN A WELCOMING FAMILY- FRIENDLY NEIGHBOURHOOD. HIGHLIGHTS INCLUDE A DOUBLE-CARGARAGE WITH A WORKSHOP, A CUSTOM- BUILT SHED, AND FRUIT TREES. CONVENIENTLY SITUATED WITH TTCAT YOUR DOORSTEP, EASY ACCESS TO HIGHWAYS 401 AND 407. CLOSE TO TOP RATED SCHOOLS, THEUNIVERSITY OF TORONTO,SHOPPING CENTERS AND OTHER AMENITIES. (id:50886)
Property Details
| MLS® Number | E11897208 |
| Property Type | Single Family |
| Community Name | Rouge E11 |
| AmenitiesNearBy | Hospital, Park, Place Of Worship, Public Transit |
| Features | Flat Site, Carpet Free |
| ParkingSpaceTotal | 4 |
| Structure | Deck |
| ViewType | View |
Building
| BathroomTotal | 4 |
| BedroomsAboveGround | 4 |
| BedroomsTotal | 4 |
| Amenities | Fireplace(s) |
| Appliances | Garage Door Opener Remote(s), Dishwasher, Dryer, Refrigerator, Stove, Washer |
| BasementDevelopment | Finished |
| BasementFeatures | Walk Out |
| BasementType | N/a (finished) |
| ConstructionStyleAttachment | Detached |
| CoolingType | Central Air Conditioning |
| ExteriorFinish | Brick, Concrete |
| FireplacePresent | Yes |
| FlooringType | Hardwood |
| FoundationType | Concrete |
| HalfBathTotal | 1 |
| HeatingFuel | Natural Gas |
| HeatingType | Forced Air |
| StoriesTotal | 2 |
| Type | House |
| UtilityWater | Municipal Water |
Parking
| Attached Garage |
Land
| AccessType | Highway Access |
| Acreage | No |
| FenceType | Fenced Yard |
| LandAmenities | Hospital, Park, Place Of Worship, Public Transit |
| Sewer | Sanitary Sewer |
| SizeDepth | 89 Ft ,10 In |
| SizeFrontage | 36 Ft ,1 In |
| SizeIrregular | 36.09 X 89.9 Ft |
| SizeTotalText | 36.09 X 89.9 Ft|1/2 - 1.99 Acres |
Rooms
| Level | Type | Length | Width | Dimensions |
|---|---|---|---|---|
| Second Level | Primary Bedroom | 3.81 m | 5.43 m | 3.81 m x 5.43 m |
| Second Level | Bedroom 2 | 3.63 m | 3.75 m | 3.63 m x 3.75 m |
| Second Level | Bedroom 3 | 3.32 m | 3.17 m | 3.32 m x 3.17 m |
| Second Level | Bedroom 4 | 3.05 m | 3.17 m | 3.05 m x 3.17 m |
| Second Level | Laundry Room | 1.77 m | 2.44 m | 1.77 m x 2.44 m |
| Second Level | Bathroom | 2.44 m | 2.87 m | 2.44 m x 2.87 m |
| Main Level | Living Room | 9.43 m | 3.72 m | 9.43 m x 3.72 m |
| Main Level | Dining Room | 4.48 m | 2.78 m | 4.48 m x 2.78 m |
| Main Level | Kitchen | 3.6 m | 4.61 m | 3.6 m x 4.61 m |
| Main Level | Foyer | 2.9 m | 3.45 m | 2.9 m x 3.45 m |
| Other | Other | 9.43 m | 6.72 m | 9.43 m x 6.72 m |
Utilities
| Sewer | Installed |
https://www.realtor.ca/real-estate/27747185/76-seasons-drive-toronto-rouge-rouge-e11
Interested?
Contact us for more information
Jenitha Lenin
Salesperson
RE/MAX Crossroads Realty Inc.
312 - 305 Milner Avenue
Toronto, Ontario M1B 3V4
312 - 305 Milner Avenue
Toronto, Ontario M1B 3V4

