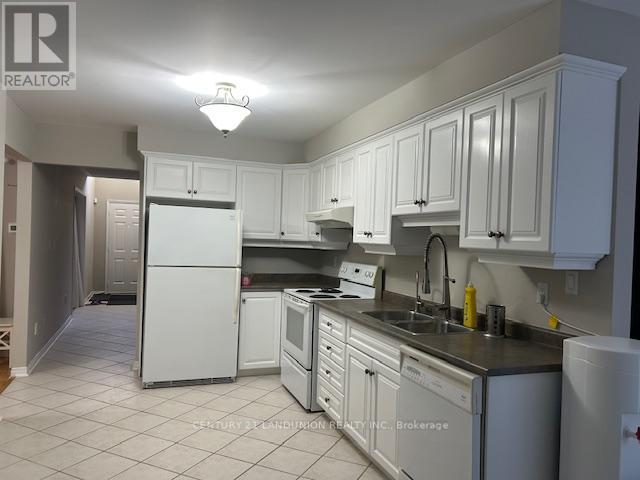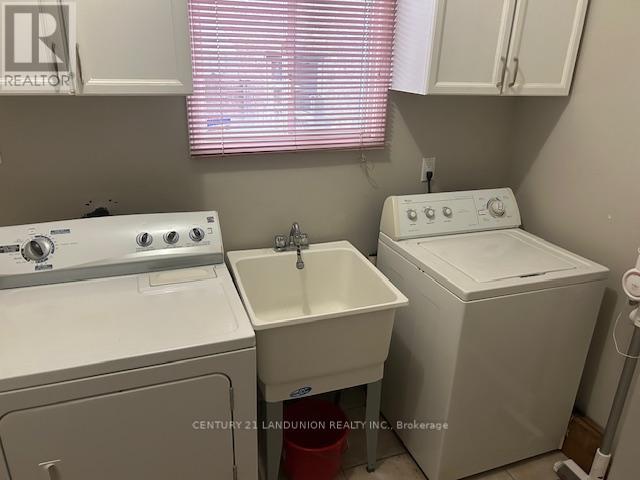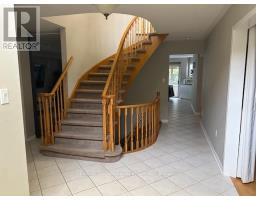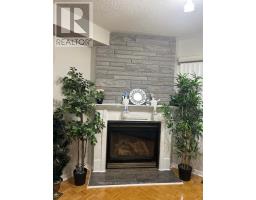36 Westmoreland Court Markham, Ontario L3R 8L7
4 Bedroom
4 Bathroom
2499.9795 - 2999.975 sqft
Fireplace
Central Air Conditioning
Forced Air
$1,599,900
Well Maintained, Gorgeous Unionville Home. Grand Foyer W/16Ft Ceilings. Open Kitchen W/Breakfast Area with 180 Degree View of Backyard. 2 Sunrooms. Charming Family Room With Gas Fireplace. Master Bedroom With A Sitting Area. Finished W/O Basement. Quiet Neighborhood. Close to School, Shopping, Public Transit. (id:50886)
Property Details
| MLS® Number | N11897413 |
| Property Type | Single Family |
| Community Name | Unionville |
| Features | Irregular Lot Size |
| ParkingSpaceTotal | 6 |
Building
| BathroomTotal | 4 |
| BedroomsAboveGround | 4 |
| BedroomsTotal | 4 |
| Amenities | Fireplace(s) |
| Appliances | Central Vacuum, Dishwasher, Dryer, Freezer, Refrigerator, Two Stoves, Washer |
| BasementDevelopment | Finished |
| BasementFeatures | Walk Out |
| BasementType | N/a (finished) |
| ConstructionStyleAttachment | Detached |
| CoolingType | Central Air Conditioning |
| ExteriorFinish | Brick |
| FireplacePresent | Yes |
| FlooringType | Tile, Parquet |
| FoundationType | Concrete |
| HalfBathTotal | 1 |
| HeatingFuel | Natural Gas |
| HeatingType | Forced Air |
| StoriesTotal | 2 |
| SizeInterior | 2499.9795 - 2999.975 Sqft |
| Type | House |
| UtilityWater | Municipal Water |
Parking
| Attached Garage |
Land
| Acreage | No |
| Sewer | Sanitary Sewer |
| SizeDepth | 115 Ft |
| SizeFrontage | 46 Ft |
| SizeIrregular | 46 X 115 Ft ; S109ftw45ft |
| SizeTotalText | 46 X 115 Ft ; S109ftw45ft |
Rooms
| Level | Type | Length | Width | Dimensions |
|---|---|---|---|---|
| Second Level | Primary Bedroom | 4.26 m | 4.26 m | 4.26 m x 4.26 m |
| Second Level | Sitting Room | 5.08 m | 2.59 m | 5.08 m x 2.59 m |
| Second Level | Bedroom 2 | 4.32 m | 3.05 m | 4.32 m x 3.05 m |
| Second Level | Bedroom 3 | 3.56 m | 3.05 m | 3.56 m x 3.05 m |
| Second Level | Bedroom 4 | 3.97 m | 3.05 m | 3.97 m x 3.05 m |
| Basement | Kitchen | 6.22 m | 5.08 m | 6.22 m x 5.08 m |
| Basement | Recreational, Games Room | 7.92 m | 3.05 m | 7.92 m x 3.05 m |
| Main Level | Kitchen | 3.74 m | 2.9 m | 3.74 m x 2.9 m |
| Main Level | Eating Area | 5.08 m | 2.25 m | 5.08 m x 2.25 m |
| Main Level | Dining Room | 4.57 m | 3.05 m | 4.57 m x 3.05 m |
| Main Level | Living Room | 5.48 m | 3.05 m | 5.48 m x 3.05 m |
| Main Level | Family Room | 5.9 m | 3.35 m | 5.9 m x 3.35 m |
https://www.realtor.ca/real-estate/27747694/36-westmoreland-court-markham-unionville-unionville
Interested?
Contact us for more information
Susan Wu
Broker of Record
Century 21 Landunion Realty Inc.
7050 Woodbine Ave Unit 106
Markham, Ontario L3R 4G8
7050 Woodbine Ave Unit 106
Markham, Ontario L3R 4G8









































