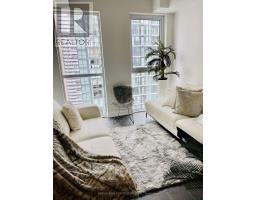3016 - 4055 Parkside Village Drive Mississauga, Ontario L5B 0K8
$2,500 Monthly
Well Maintained 2 Bedroom + 2 Bathroom Suite At SQ1 Parkside Village. Featuring: Approx. 700+ Sqft of Modern Living, Large Balcony with Deck Tiles, Laminate Floors Throughout (No Carpet), Spacious Kitchen w/ Granite Counters, Backsplash, S/S Appliances, OTR Microwave, Breakfast Bar, LED Light Fixtures, Master Bedroom W/Closet + Ensuite Bath. Exclusive 1 Underground Parking + 1 Locker, Building Amenities include Terrace, Gym, Media Room, Party Room, Steps To Square One Shopping, Public Transit, Medical + Dental Office, Banking, Library, Minute To HWY 403 & QEW. Furnished Unit A Must See! **** EXTRAS **** Ideal Location W/93 Walk Score. Furnished Unit! A Must See (id:50886)
Property Details
| MLS® Number | W11897638 |
| Property Type | Single Family |
| Community Name | City Centre |
| AmenitiesNearBy | Public Transit |
| CommunityFeatures | Pet Restrictions, Community Centre |
| Features | Balcony |
| ParkingSpaceTotal | 1 |
Building
| BathroomTotal | 2 |
| BedroomsAboveGround | 2 |
| BedroomsTotal | 2 |
| Amenities | Exercise Centre, Party Room, Visitor Parking, Storage - Locker, Security/concierge |
| CoolingType | Central Air Conditioning |
| ExteriorFinish | Concrete |
| FlooringType | Laminate |
| HeatingFuel | Natural Gas |
| HeatingType | Forced Air |
| SizeInterior | 699.9943 - 798.9932 Sqft |
| Type | Apartment |
Parking
| Underground |
Land
| Acreage | No |
| LandAmenities | Public Transit |
Rooms
| Level | Type | Length | Width | Dimensions |
|---|---|---|---|---|
| Main Level | Living Room | 7.18 m | 3 m | 7.18 m x 3 m |
| Main Level | Kitchen | 7.18 m | 3 m | 7.18 m x 3 m |
| Main Level | Primary Bedroom | 3.35 m | 3 m | 3.35 m x 3 m |
| Main Level | Bedroom 2 | 2.89 m | 2.43 m | 2.89 m x 2.43 m |
| Main Level | Laundry Room | Measurements not available |
Interested?
Contact us for more information
Farrukh Khan
Broker
1140 Burnhamthorpe Rd W #141-A
Mississauga, Ontario L5C 4E9



















