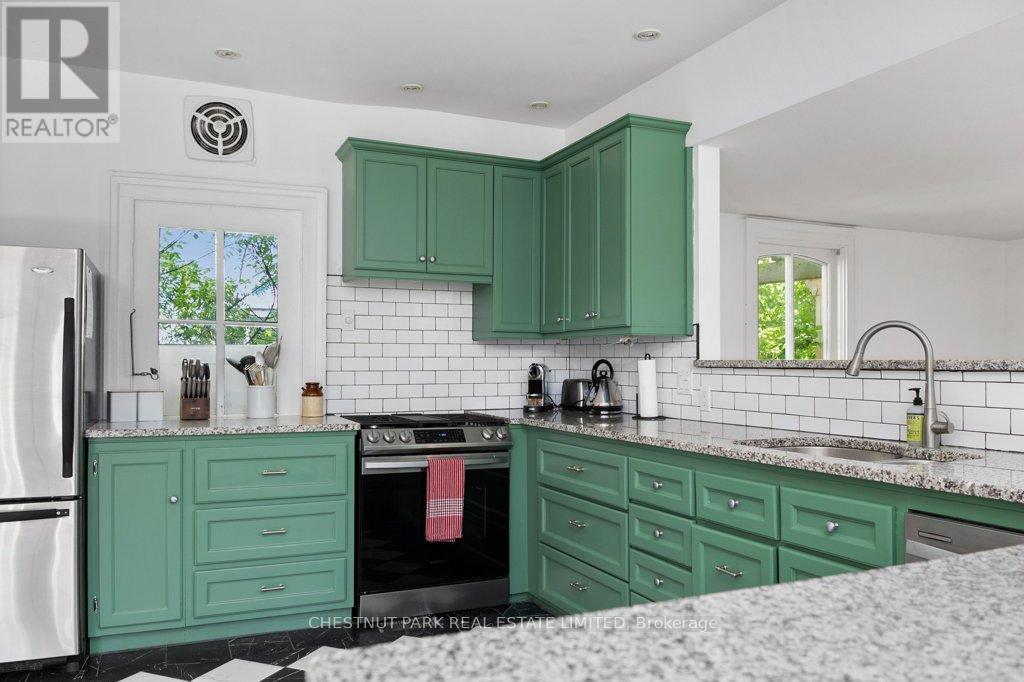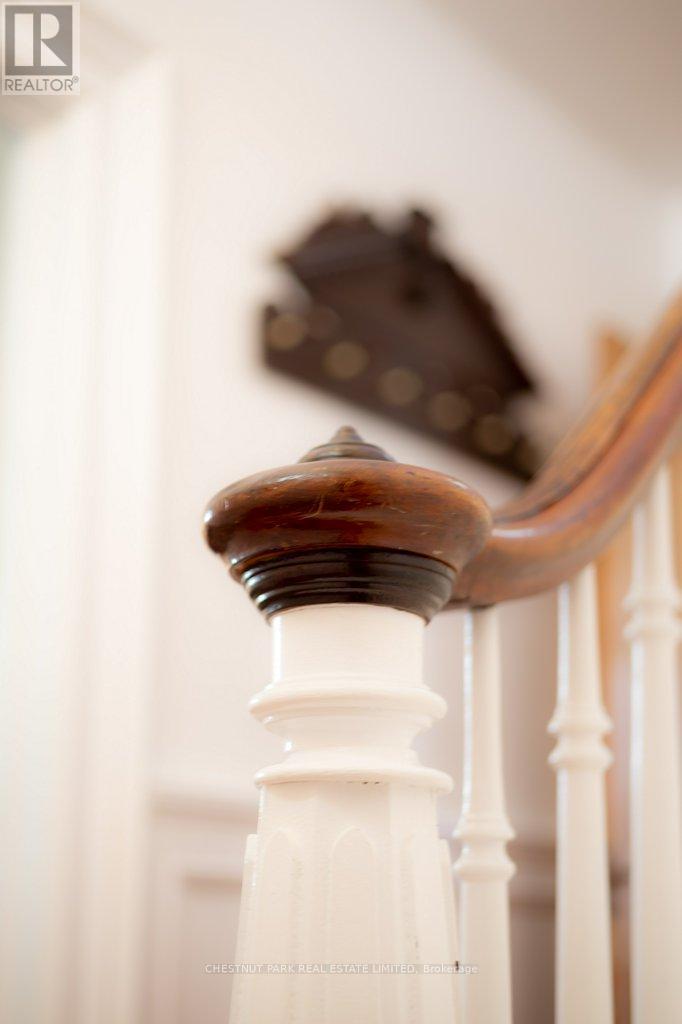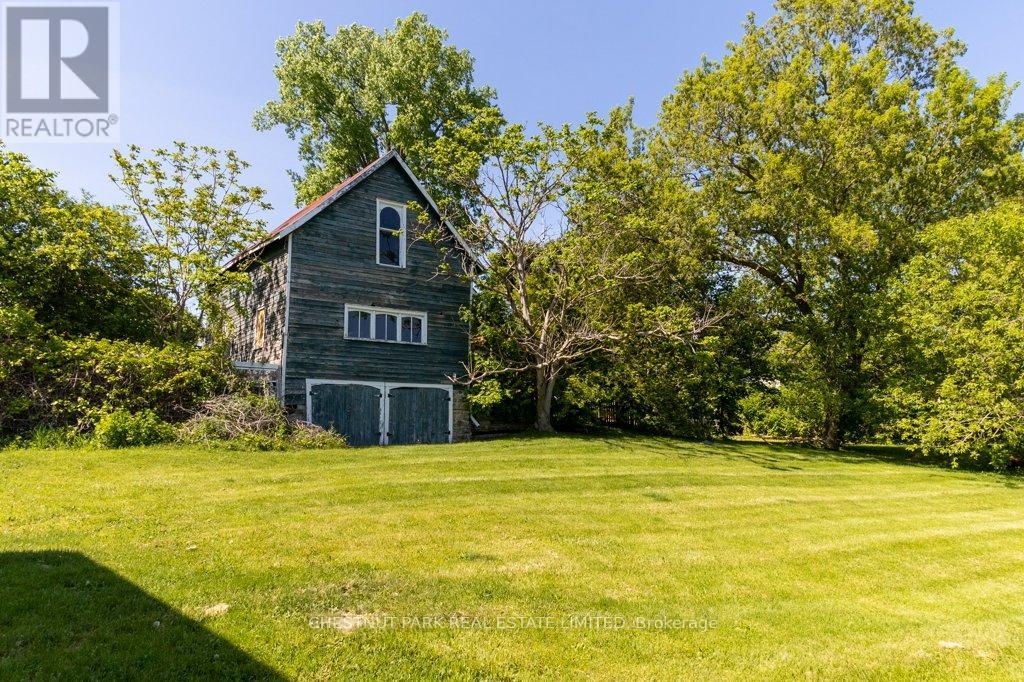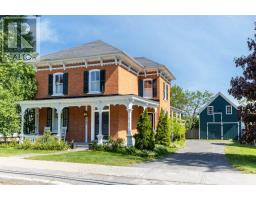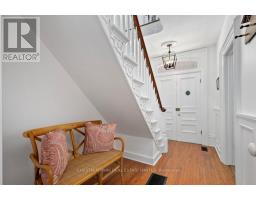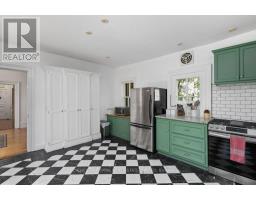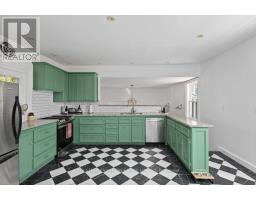349 Bloomfield Main Street Prince Edward County, Ontario K0K 1G0
$1,275,000
The Degroffe/Standing House c. 1881 was built by William Henry Degroffe responsible for many large brick homes on Bloomfield's Main Street. Featured in The Settler's Dream, this elegant home has been restored and enhanced while preserving its original character - gingerbread porch trim, high ceilings, pine floors, staircase banister, and more! Enjoy the gracious foyer, formal sitting and dining rooms, den (or guest bedroom), updated kitchen with classic black and white checkered tiled floor, family room, and a 3-season screened-in porch overlooking the garden, patio, and hot tub. The bright 2nd level offers a primary bedroom with built-in cabinetry and walk-in closet, 2 other generous bedrooms, full bathroom, laundry room, and an office area. With almost an acre of property, this family home offers open spaces and privacy. The original 2-storey carriage house is perfect for storage or future development. Bloomfield's restaurants and shops are steps away from this fantastic location! (id:50886)
Property Details
| MLS® Number | X11897851 |
| Property Type | Single Family |
| Community Name | Bloomfield |
| Amenities Near By | Schools, Place Of Worship, Park, Beach |
| Features | Irregular Lot Size, Sloping, Level |
| Parking Space Total | 4 |
| Structure | Porch, Patio(s), Deck, Drive Shed, Workshop |
Building
| Bathroom Total | 2 |
| Bedrooms Above Ground | 3 |
| Bedrooms Total | 3 |
| Age | 100+ Years |
| Appliances | Hot Tub, Water Heater, Water Meter |
| Basement Development | Partially Finished |
| Basement Type | N/a (partially Finished) |
| Construction Style Attachment | Detached |
| Cooling Type | Central Air Conditioning |
| Exterior Finish | Brick, Wood |
| Flooring Type | Hardwood, Tile |
| Foundation Type | Stone |
| Heating Fuel | Natural Gas |
| Heating Type | Forced Air |
| Stories Total | 2 |
| Size Interior | 2,500 - 3,000 Ft2 |
| Type | House |
| Utility Water | Municipal Water |
Land
| Acreage | No |
| Land Amenities | Schools, Place Of Worship, Park, Beach |
| Sewer | Septic System |
| Size Depth | 233 Ft |
| Size Frontage | 102 Ft |
| Size Irregular | 102 X 233 Ft ; 0.70 Acres See Survey |
| Size Total Text | 102 X 233 Ft ; 0.70 Acres See Survey|1/2 - 1.99 Acres |
| Zoning Description | Hr |
Rooms
| Level | Type | Length | Width | Dimensions |
|---|---|---|---|---|
| Second Level | Office | 3.66 m | 1.68 m | 3.66 m x 1.68 m |
| Second Level | Primary Bedroom | 5.26 m | 4.85 m | 5.26 m x 4.85 m |
| Second Level | Bedroom 2 | 4.19 m | 4.17 m | 4.19 m x 4.17 m |
| Second Level | Bedroom 3 | 3.7 m | 3.2 m | 3.7 m x 3.2 m |
| Main Level | Foyer | 3.84 m | 1.93 m | 3.84 m x 1.93 m |
| Main Level | Living Room | 4.29 m | 4.11 m | 4.29 m x 4.11 m |
| Main Level | Dining Room | 5.41 m | 3.73 m | 5.41 m x 3.73 m |
| Main Level | Kitchen | 4.9 m | 4.85 m | 4.9 m x 4.85 m |
| Main Level | Family Room | 4.85 m | 4.34 m | 4.85 m x 4.34 m |
| Main Level | Den | 3.78 m | 2.77 m | 3.78 m x 2.77 m |
| Main Level | Sunroom | 4.24 m | 3.12 m | 4.24 m x 3.12 m |
Contact Us
Contact us for more information
Sam Simone
Salesperson
www.samsimone.com/
www.facebook.com/sam.simone.3572/
(613) 471-1708
(613) 471-1886









