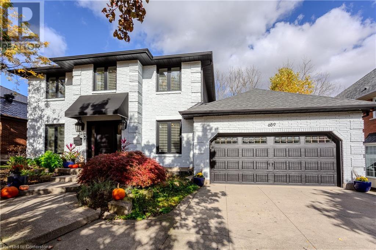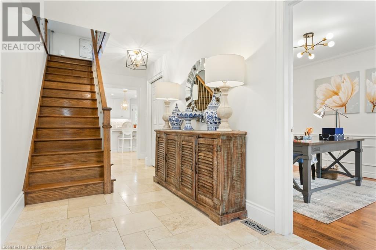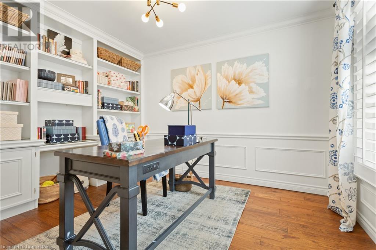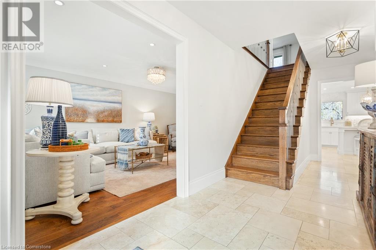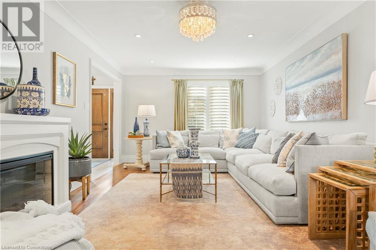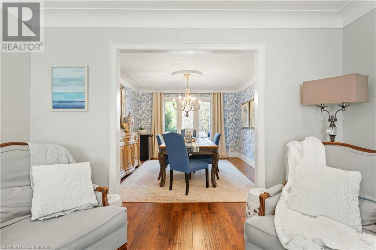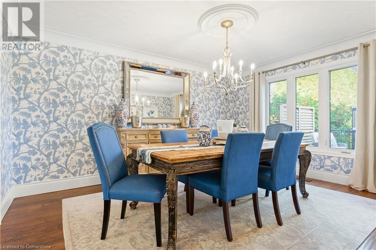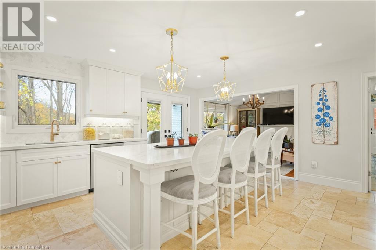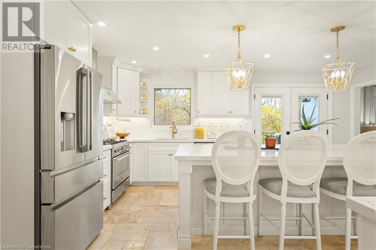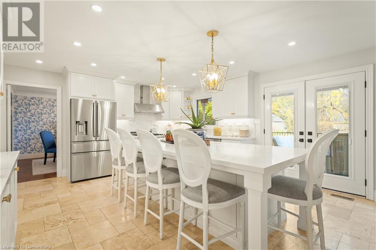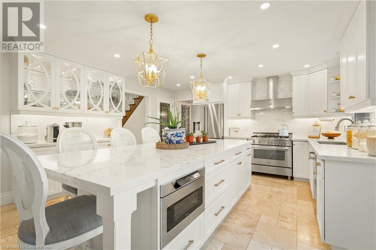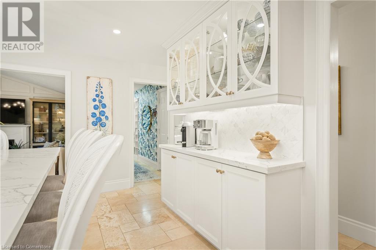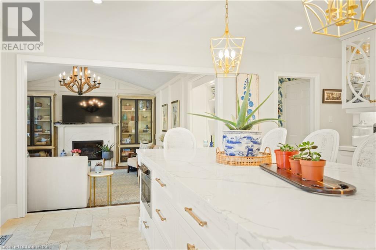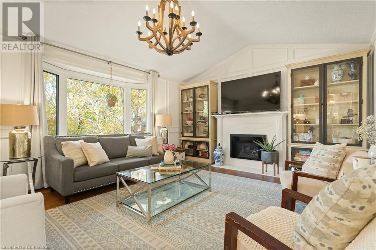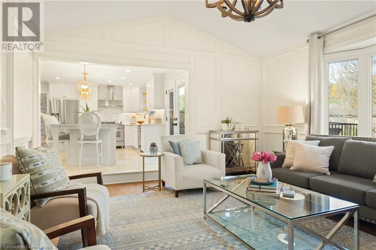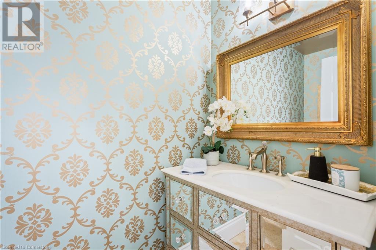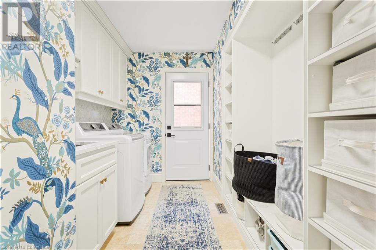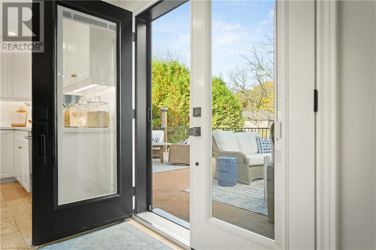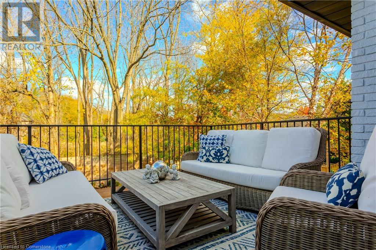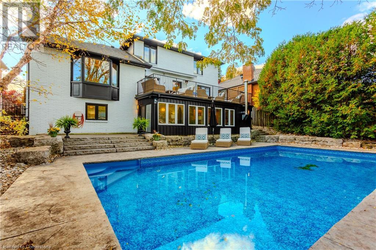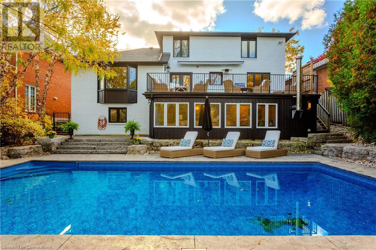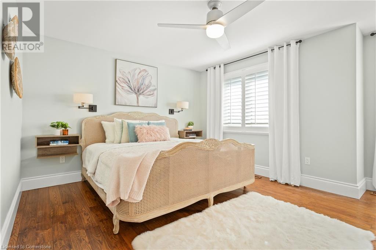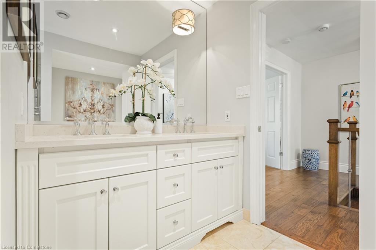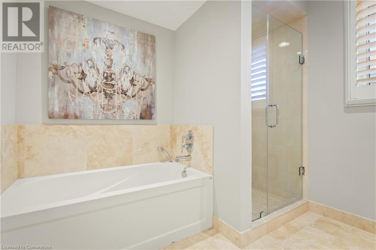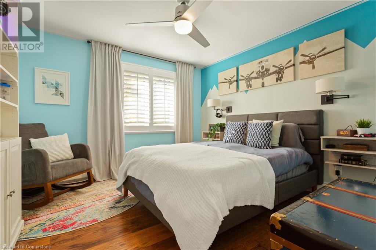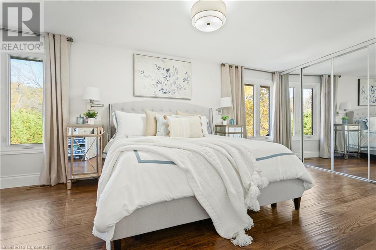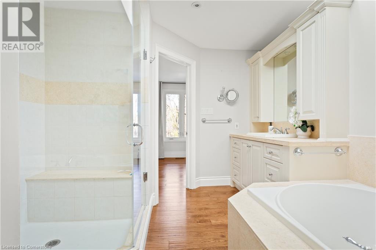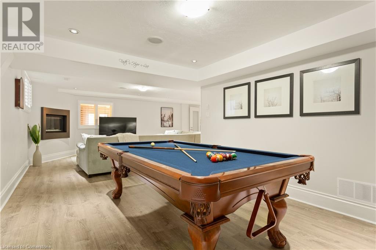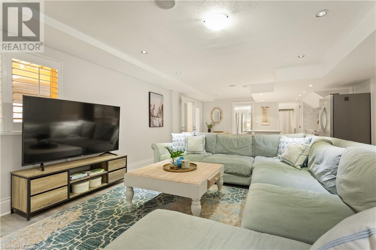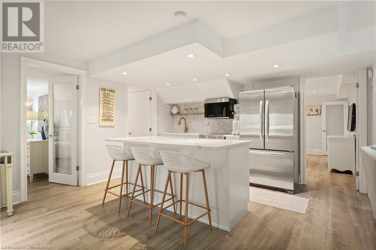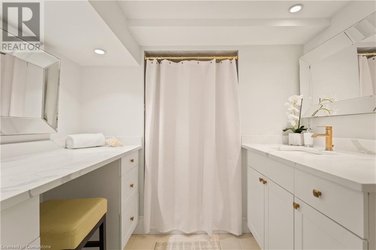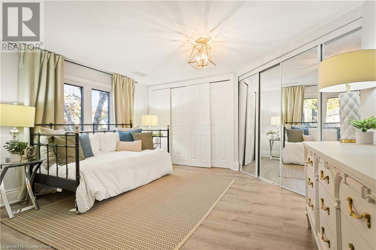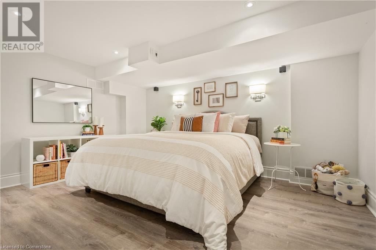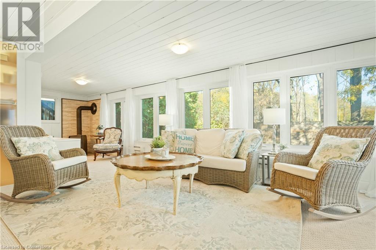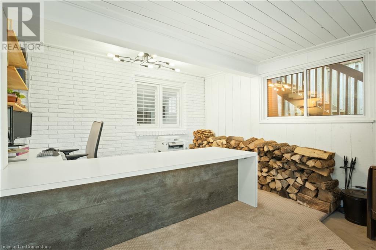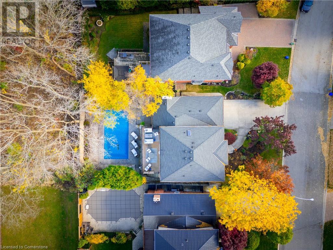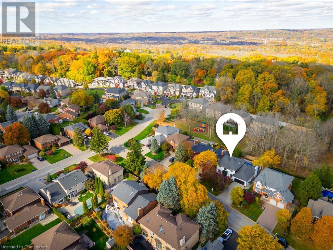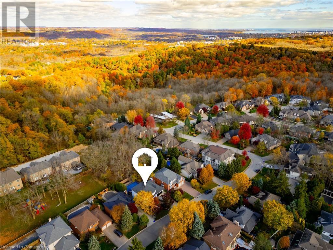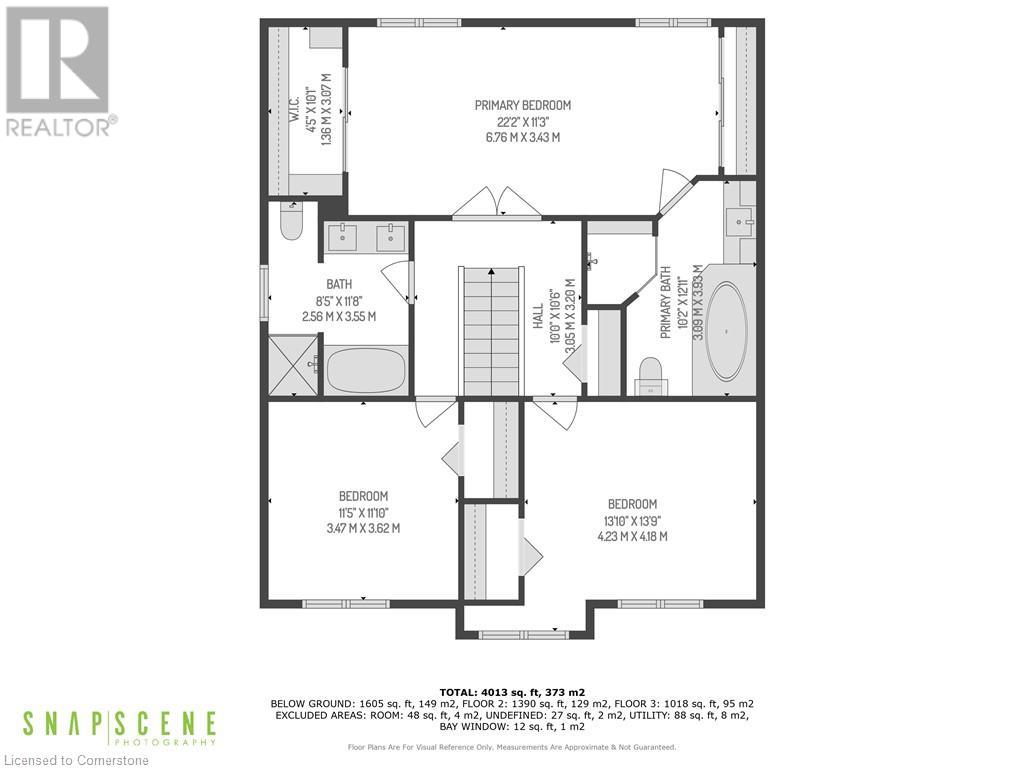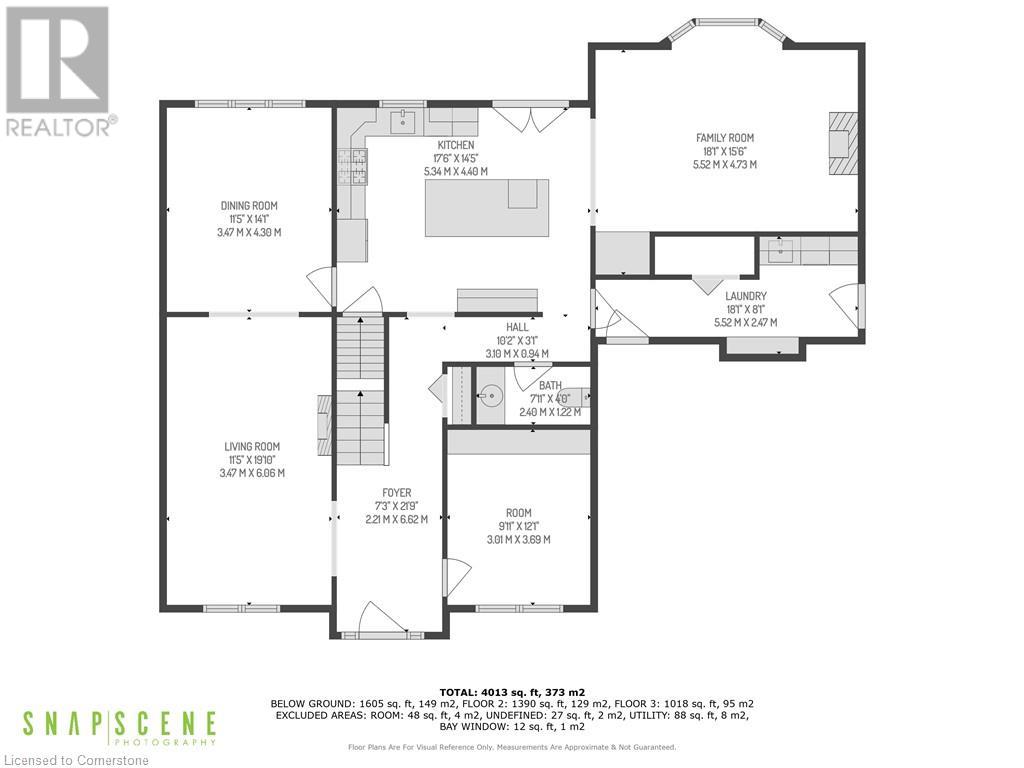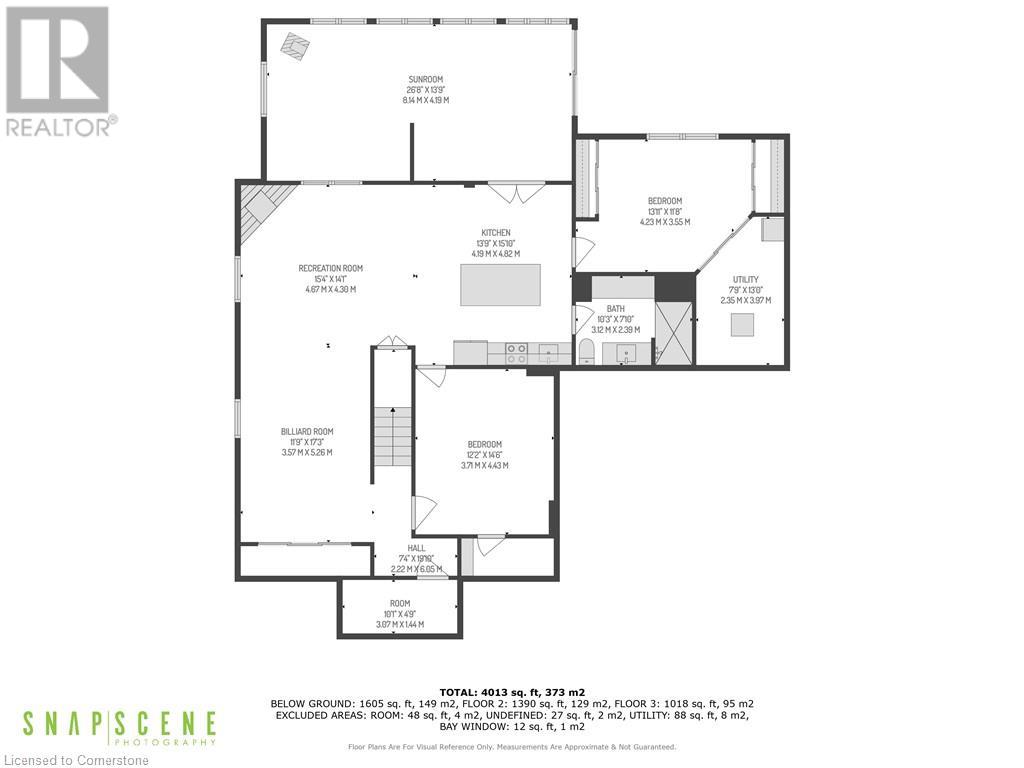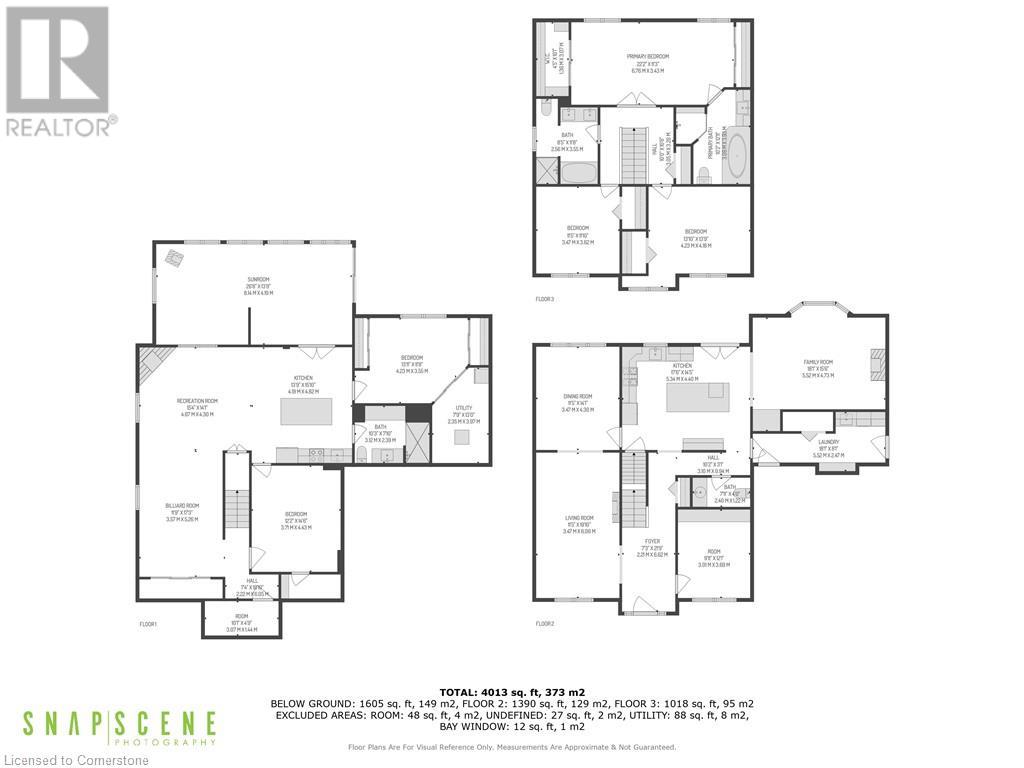659 Deervalley Road Ancaster, Ontario L9G 4C9
$1,999,900
Welcome home to this stunning 4,500 sq ft executive residence nestled on a quiet street in one of Ancaster's most prestigious neighbourhoods and features a stunning walk-out lower level to a private backyard oasis, backing directly onto lush parkland and conservation trails. This property boasts a recently renovated kitchen featuring modern finishes, stainless steel appliances, quartz countertops, and custom cabinetry—perfect for cooking enthusiasts and entertainers alike. With a spacious layout, natural light floods every room, creating a warm and inviting atmosphere. The lower level offers flexibility whether it's for family and friends or for a kids getaway. For those who love the outdoors, nearby trails offer scenic routes for walking, running, and biking, making this home a rare find for nature lovers. Features: • Fully Renovated Kitchen with quartz countertops and stainless steel appliances • Private Pool surrounded by a spacious deck for entertaining • Access to Scenic Trails right nearby • Located in a High-Demand Neighborhood with great schools, shops, and dining Don’t miss the chance to own this gem in a prime location! (id:50886)
Property Details
| MLS® Number | 40685909 |
| Property Type | Single Family |
| AmenitiesNearBy | Playground, Public Transit, Schools, Shopping |
| CommunityFeatures | Quiet Area |
| Features | Ravine, Conservation/green Belt, In-law Suite |
| ParkingSpaceTotal | 4 |
Building
| BathroomTotal | 4 |
| BedroomsAboveGround | 3 |
| BedroomsBelowGround | 2 |
| BedroomsTotal | 5 |
| Appliances | Central Vacuum, Dishwasher, Dryer, Microwave, Refrigerator, Stove, Washer, Range - Gas, Hood Fan, Garage Door Opener |
| ArchitecturalStyle | 2 Level |
| BasementDevelopment | Finished |
| BasementType | Full (finished) |
| ConstructionStyleAttachment | Detached |
| CoolingType | Central Air Conditioning |
| ExteriorFinish | Other |
| FoundationType | Poured Concrete |
| HalfBathTotal | 1 |
| HeatingType | Forced Air |
| StoriesTotal | 2 |
| SizeInterior | 4013 Sqft |
| Type | House |
| UtilityWater | Municipal Water |
Parking
| Attached Garage | |
| None |
Land
| Acreage | No |
| LandAmenities | Playground, Public Transit, Schools, Shopping |
| Sewer | Municipal Sewage System |
| SizeDepth | 130 Ft |
| SizeFrontage | 66 Ft |
| SizeTotalText | Under 1/2 Acre |
| ZoningDescription | R3 |
Rooms
| Level | Type | Length | Width | Dimensions |
|---|---|---|---|---|
| Second Level | Bedroom | 13'10'' x 13'9'' | ||
| Second Level | Bedroom | 11'5'' x 11'10'' | ||
| Second Level | 4pc Bathroom | Measurements not available | ||
| Second Level | 4pc Bathroom | Measurements not available | ||
| Second Level | Bedroom | 22'2'' x 11'3'' | ||
| Basement | Cold Room | 10'1'' x 4'9'' | ||
| Basement | Sunroom | 26'8'' x 13'9'' | ||
| Basement | Recreation Room | 11'9'' x 17'3'' | ||
| Basement | Recreation Room | 15'4'' x 14'1'' | ||
| Basement | Kitchen | 13'9'' x 15'10'' | ||
| Basement | 3pc Bathroom | Measurements not available | ||
| Basement | Bedroom | 13'11'' x 11'8'' | ||
| Basement | Bedroom | 12'2'' x 14'6'' | ||
| Main Level | 2pc Bathroom | Measurements not available | ||
| Main Level | Laundry Room | 18'1'' x 8'1'' | ||
| Main Level | Family Room | 18'1'' x 15'6'' | ||
| Main Level | Kitchen | 17'6'' x 14'5'' | ||
| Main Level | Dining Room | 11'5'' x 14'1'' | ||
| Main Level | Office | 9'11'' x 12'1'' | ||
| Main Level | Living Room | 11'5'' x 19'10'' |
https://www.realtor.ca/real-estate/27748893/659-deervalley-road-ancaster
Interested?
Contact us for more information
Veronika Vincze
Salesperson
1-1160 Blair Road
Burlington, Ontario L7M 1K9

