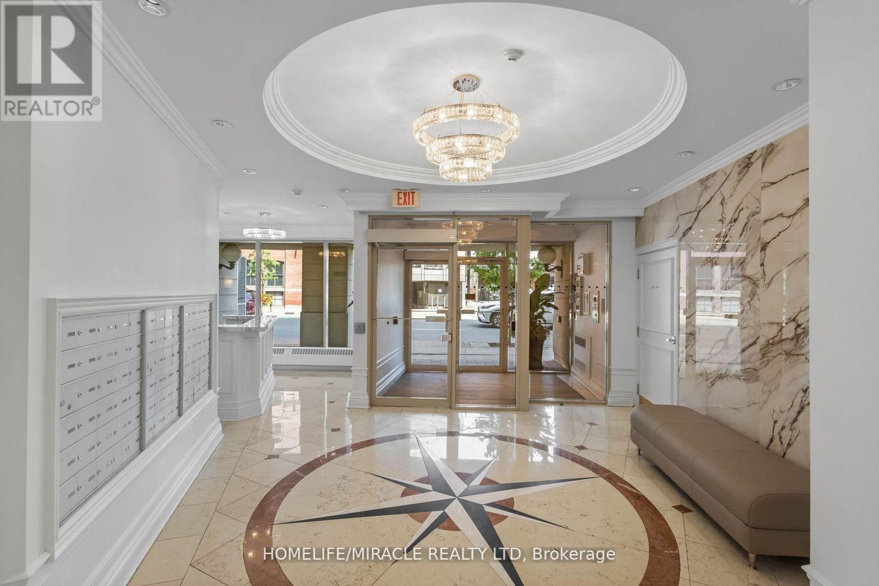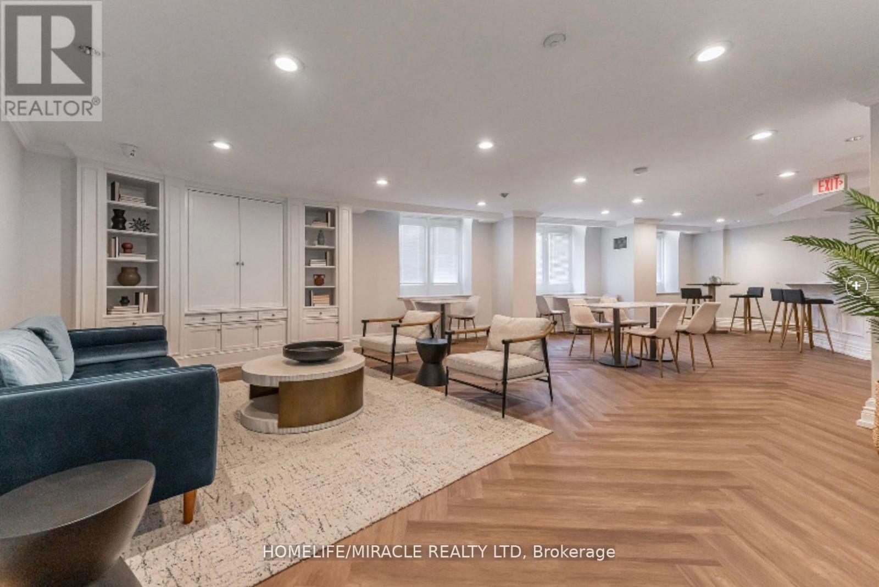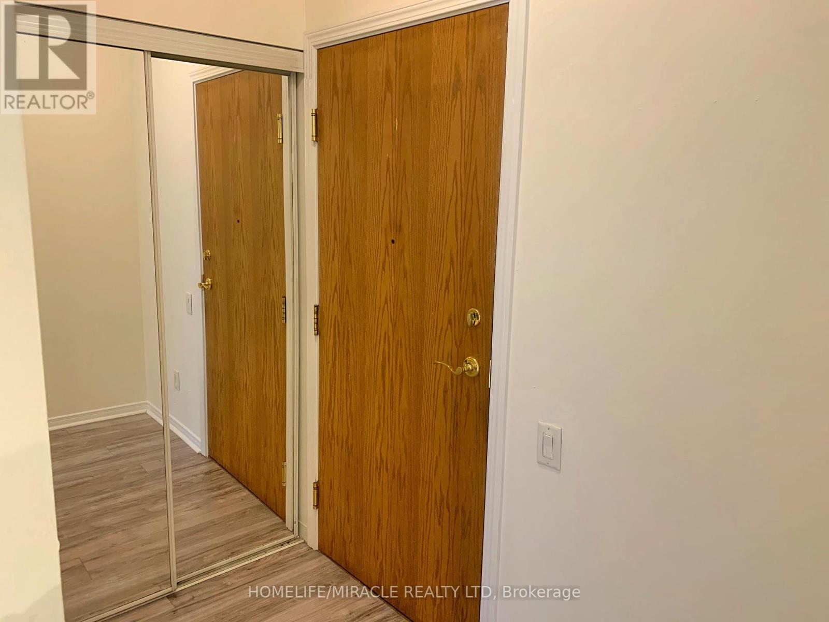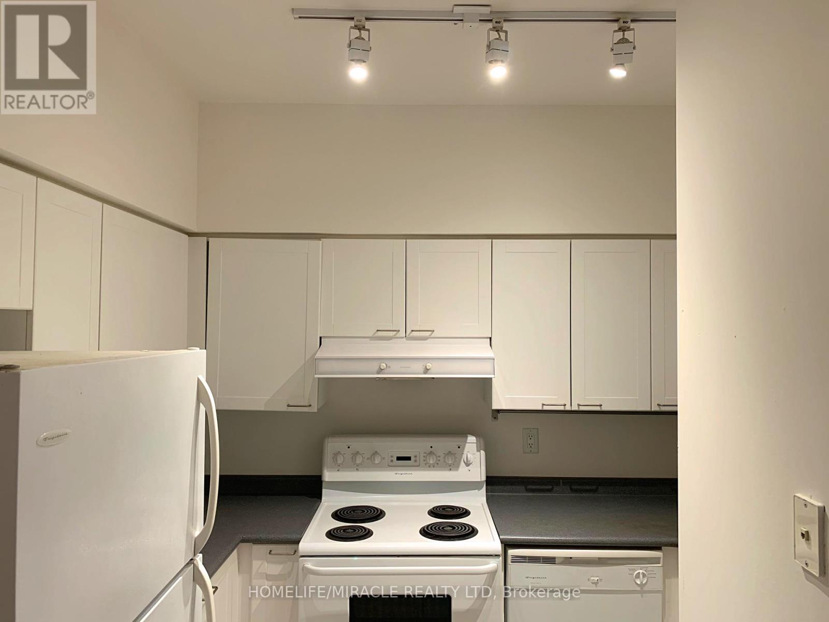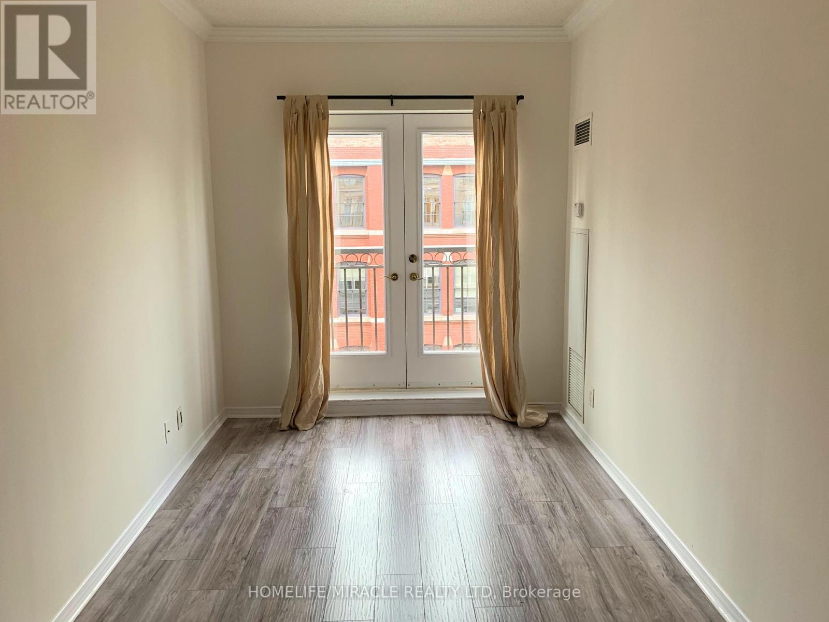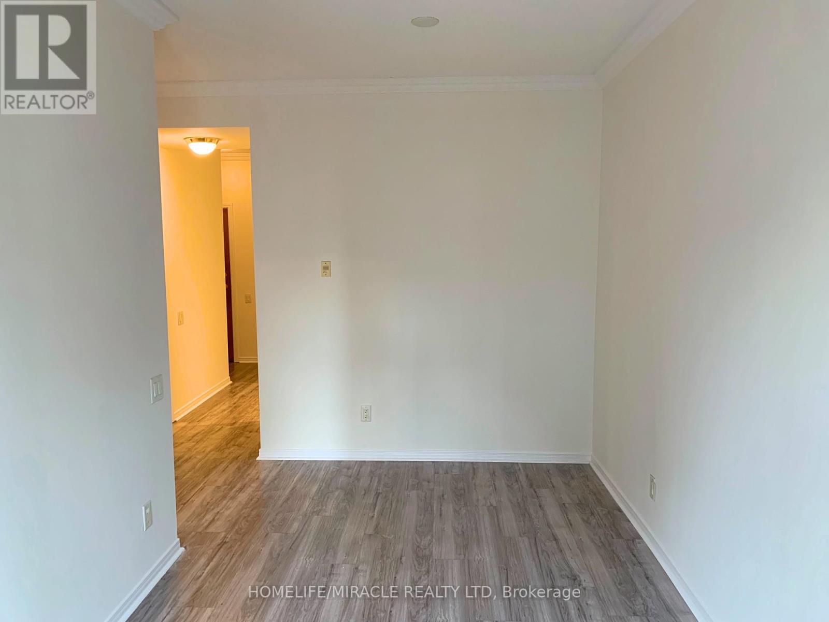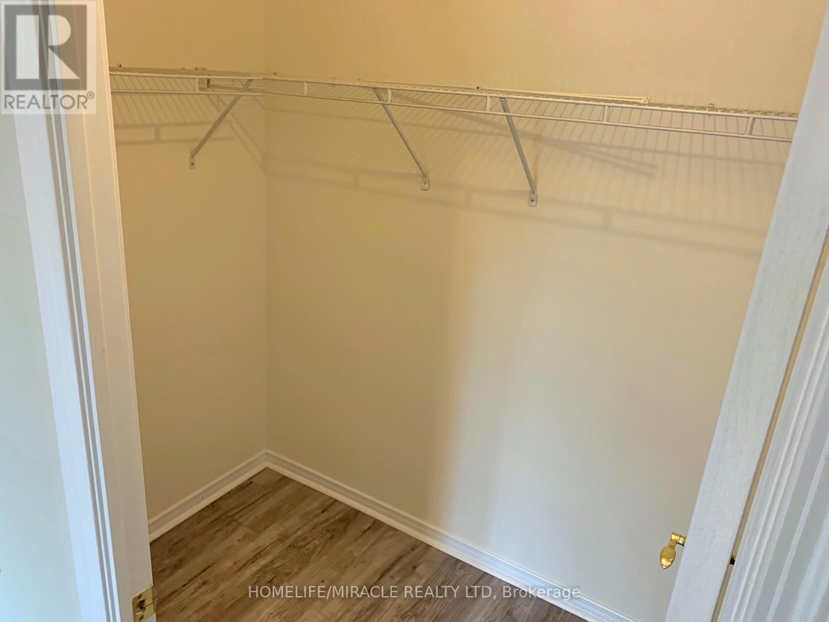605 - 115 Richmond Street E Toronto, Ontario M5C 3H6
$2,480 Monthly
Welcome to The French Quarter II, a beautifully upgraded one-bedroom condo in Toronto's vibrant core! This elegant unit offers a well designed layout with high end laminate flooring, 9 ft ceilings, and crown moulding throughout. The modern, all-white kitchen provides ample storage, while the spacious living area is perfect for relaxing or entertaining. The primary bedroom boasts a massive walk-in closet. Both the living room and primary bedroom have french doors opening to a Juliette balconies offering breathtaking northwest views of the city. Exceptionally well maintained & taken care of. Enjoy top-notch amenities, including 24-hour security, visitor parking, bike storage, a gym, a rooftop terrace with BBQs, and a newly renovated multipurpose room. Located minutes from Yonge-Dundas Square, George Brown College, TMU, Eaton Centre, St. Lawrence Market, and Old Toronto, with excellent transit connectivity for easy citywide access. **** EXTRAS **** Hydro, Heat, & Water Utilities Included In The Rent! Amenities On The 11th Floor. (id:50886)
Property Details
| MLS® Number | C11898079 |
| Property Type | Single Family |
| Community Name | Church-Yonge Corridor |
| AmenitiesNearBy | Public Transit, Schools, Hospital |
| CommunityFeatures | Pet Restrictions |
| Features | Balcony |
| ParkingSpaceTotal | 1 |
Building
| BathroomTotal | 1 |
| BedroomsAboveGround | 1 |
| BedroomsTotal | 1 |
| Amenities | Exercise Centre, Party Room |
| Appliances | Dishwasher, Dryer, Refrigerator, Stove, Washer |
| CoolingType | Central Air Conditioning |
| ExteriorFinish | Concrete |
| FlooringType | Laminate, Ceramic |
| HeatingFuel | Natural Gas |
| HeatingType | Forced Air |
| SizeInterior | 499.9955 - 598.9955 Sqft |
| Type | Apartment |
Parking
| Underground |
Land
| Acreage | No |
| LandAmenities | Public Transit, Schools, Hospital |
Rooms
| Level | Type | Length | Width | Dimensions |
|---|---|---|---|---|
| Main Level | Bedroom | 3.53 m | 2.91 m | 3.53 m x 2.91 m |
| Main Level | Living Room | 5.02 m | 2.45 m | 5.02 m x 2.45 m |
| Main Level | Kitchen | 3.06 m | 2.43 m | 3.06 m x 2.43 m |
| Main Level | Foyer | 2.45 m | 1.18 m | 2.45 m x 1.18 m |
Interested?
Contact us for more information
Ketan Mistry
Salesperson
470 Chrysler Dr Unit 19
Brampton, Ontario L6S 0C1



