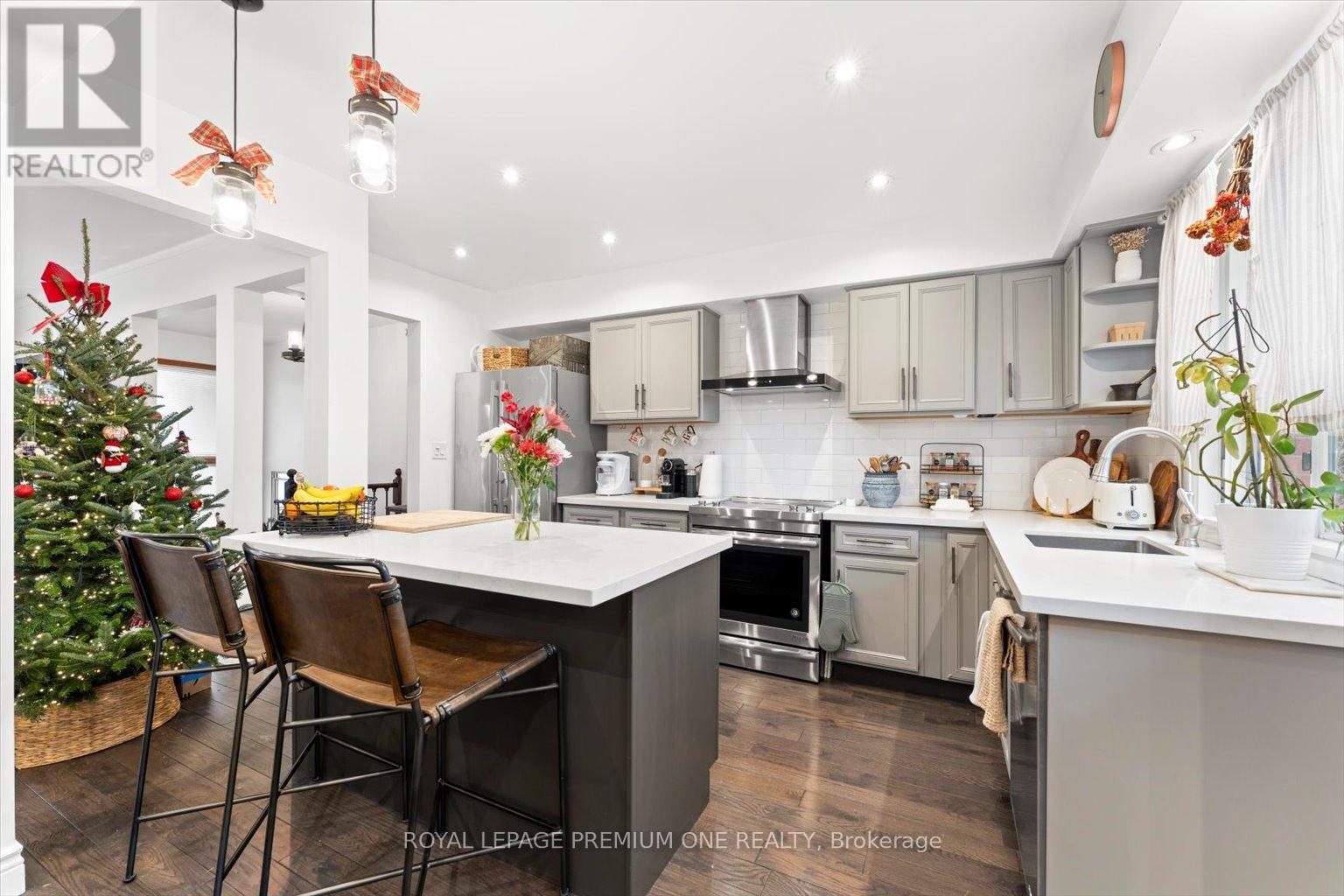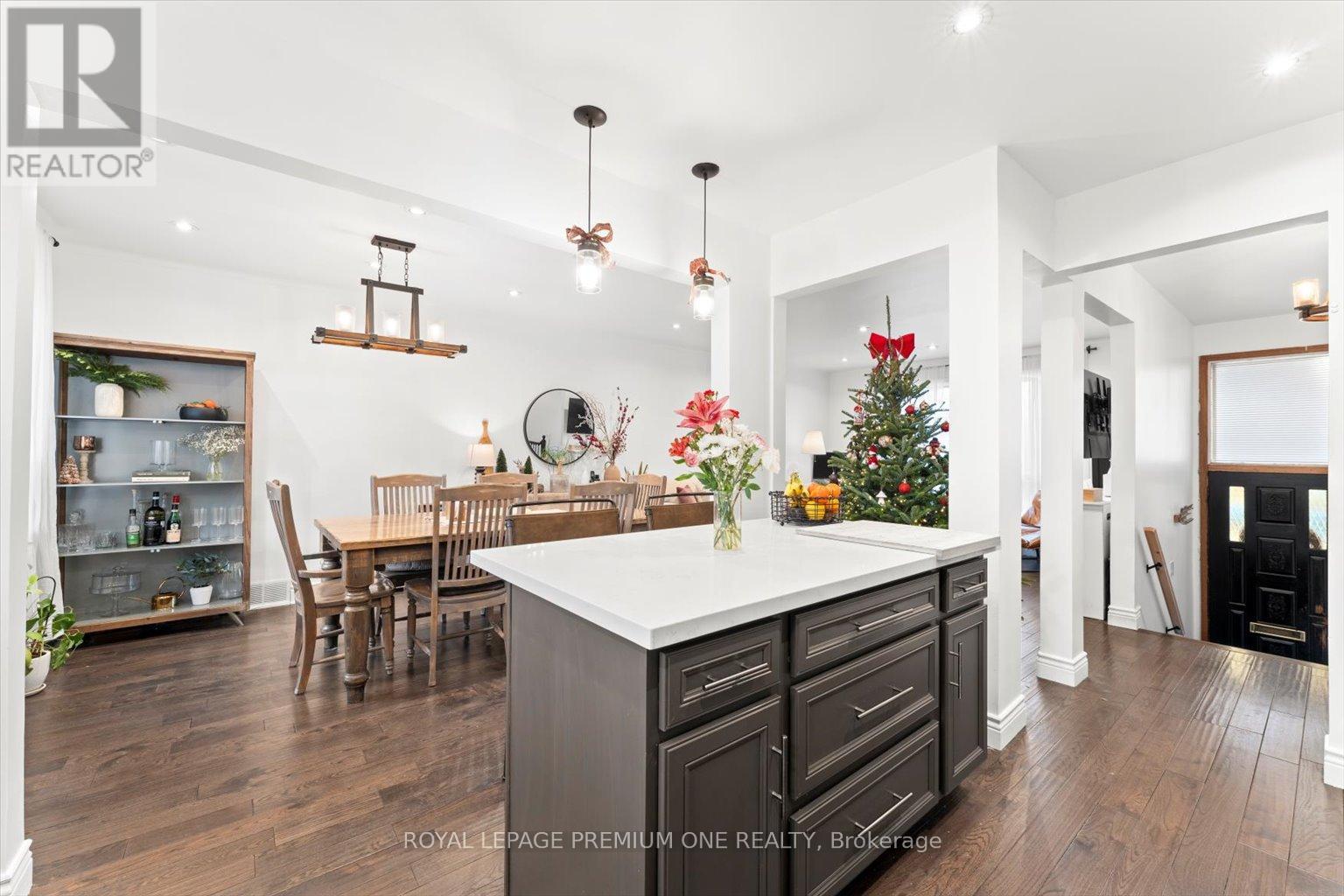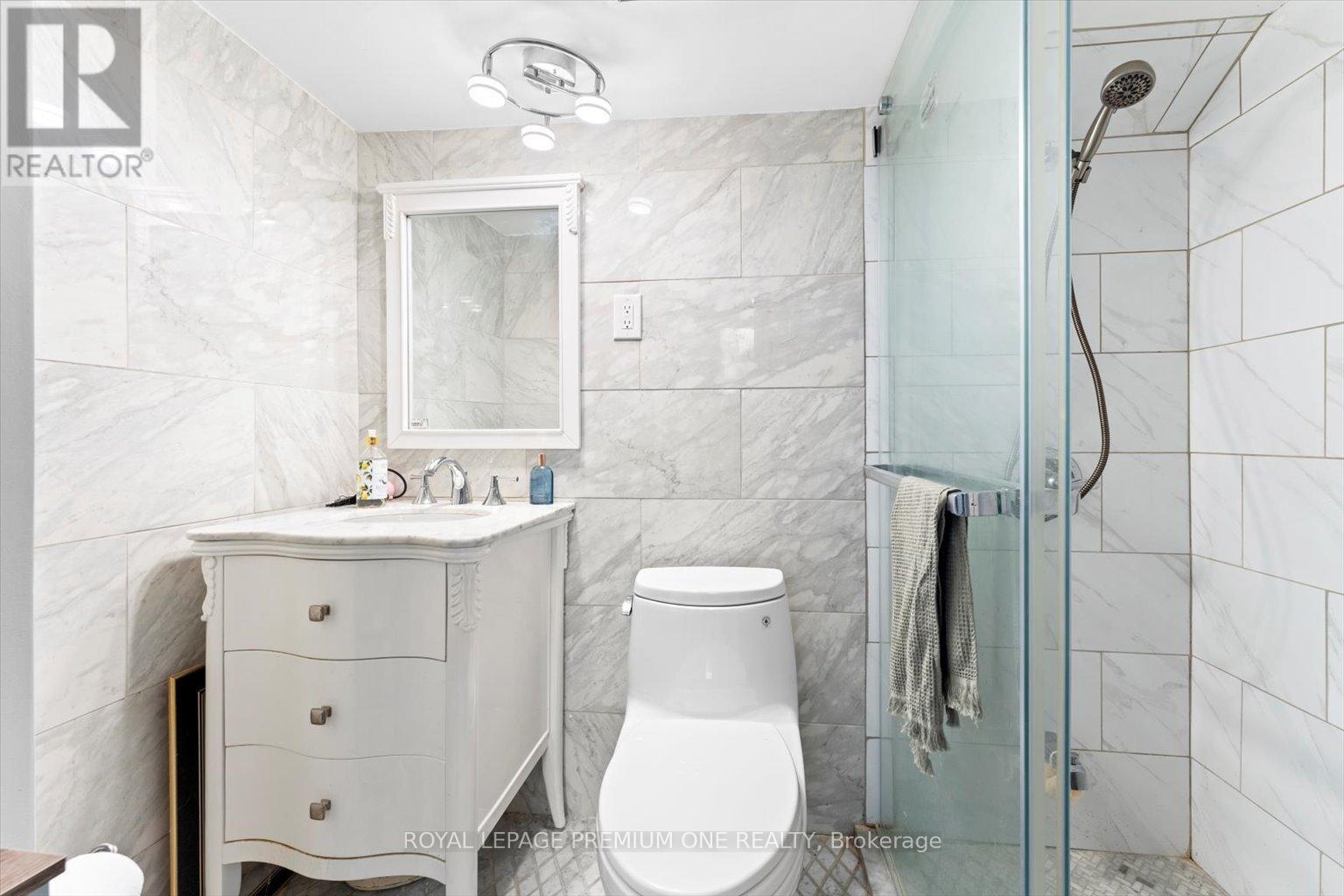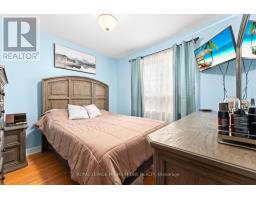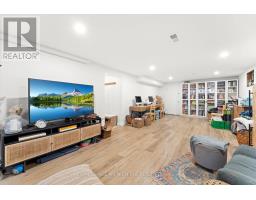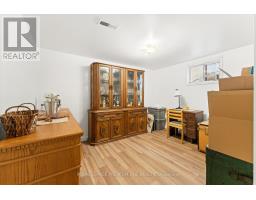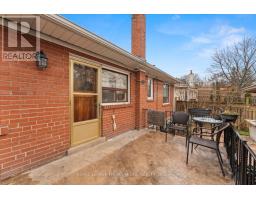7 North Heights Road Toronto, Ontario M9B 2T2
$1,444,000
3 bedroom raised bungalow Located in one of Etobicoke's amazing neighbourhoods, surrounded by newly built homes, parks, Islington Golf Course, creekside trails, great schools, air port, TTC with quick access to 401 and Gardiner, Beautifully Renovated Kitchen with quartz counter, ceramic black splash, stainless steel fridge, stove built in dishwasher and newly renovated bathroom porcelain tiles, Roof 5 years new, 5 years new furnace, Finished basement with wood burning stove with extra bedroom and full bathroom. cold cellar, Lots of outdoor storage with two finished heated sheds, enclosed side garage port Floor Plan attached (id:50886)
Property Details
| MLS® Number | W11897968 |
| Property Type | Single Family |
| Community Name | Princess-Rosethorn |
| AmenitiesNearBy | Hospital, Schools |
| ParkingSpaceTotal | 2 |
Building
| BathroomTotal | 2 |
| BedroomsAboveGround | 3 |
| BedroomsBelowGround | 1 |
| BedroomsTotal | 4 |
| Appliances | Dishwasher, Dryer, Refrigerator, Stove, Washer |
| ArchitecturalStyle | Raised Bungalow |
| BasementDevelopment | Finished |
| BasementType | N/a (finished) |
| ConstructionStyleAttachment | Detached |
| CoolingType | Central Air Conditioning |
| ExteriorFinish | Brick |
| FlooringType | Hardwood |
| FoundationType | Unknown |
| HeatingFuel | Natural Gas |
| HeatingType | Forced Air |
| StoriesTotal | 1 |
| Type | House |
| UtilityWater | Municipal Water |
Parking
| Garage |
Land
| Acreage | No |
| FenceType | Fenced Yard |
| LandAmenities | Hospital, Schools |
| Sewer | Sanitary Sewer |
| SizeDepth | 100 Ft |
| SizeFrontage | 50 Ft |
| SizeIrregular | 50 X 100 Ft |
| SizeTotalText | 50 X 100 Ft |
| ZoningDescription | Single Family Residential |
Rooms
| Level | Type | Length | Width | Dimensions |
|---|---|---|---|---|
| Main Level | Kitchen | 4.5 m | 3.13 m | 4.5 m x 3.13 m |
| Main Level | Dining Room | 3.73 m | 2.97 m | 3.73 m x 2.97 m |
| Main Level | Living Room | 4.92 m | 4.11 m | 4.92 m x 4.11 m |
| Main Level | Primary Bedroom | 4.34 m | 3.24 m | 4.34 m x 3.24 m |
| Main Level | Bedroom 2 | 3.29 m | 2.68 m | 3.29 m x 2.68 m |
| Main Level | Bedroom 3 | 3.29 m | 3.32 m | 3.29 m x 3.32 m |
Utilities
| Cable | Installed |
| Sewer | Installed |
Interested?
Contact us for more information
Teresa Agostino
Salesperson
595 Cityview Blvd Unit 3
Vaughan, Ontario L4H 3M7












