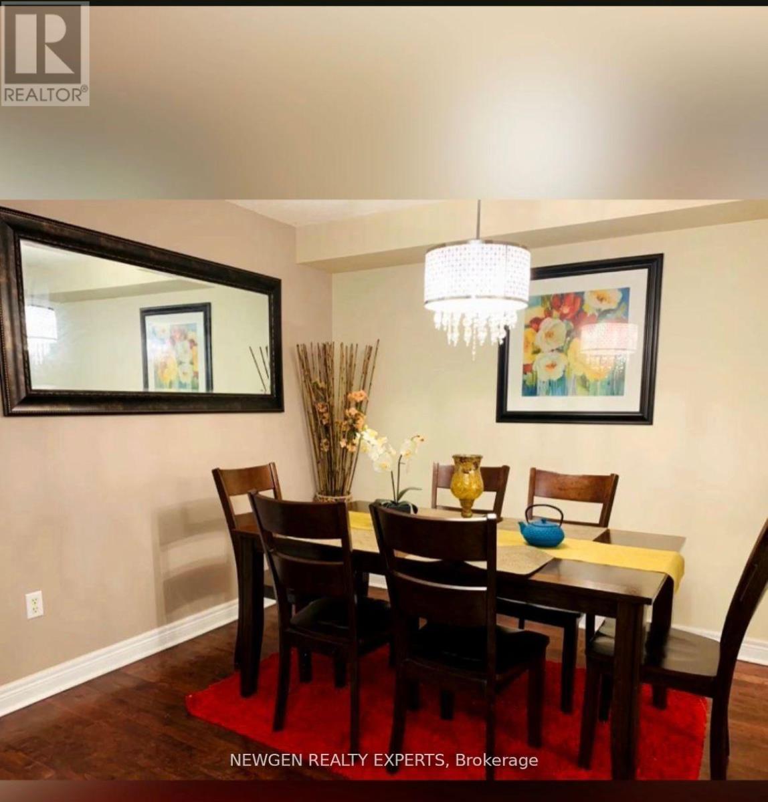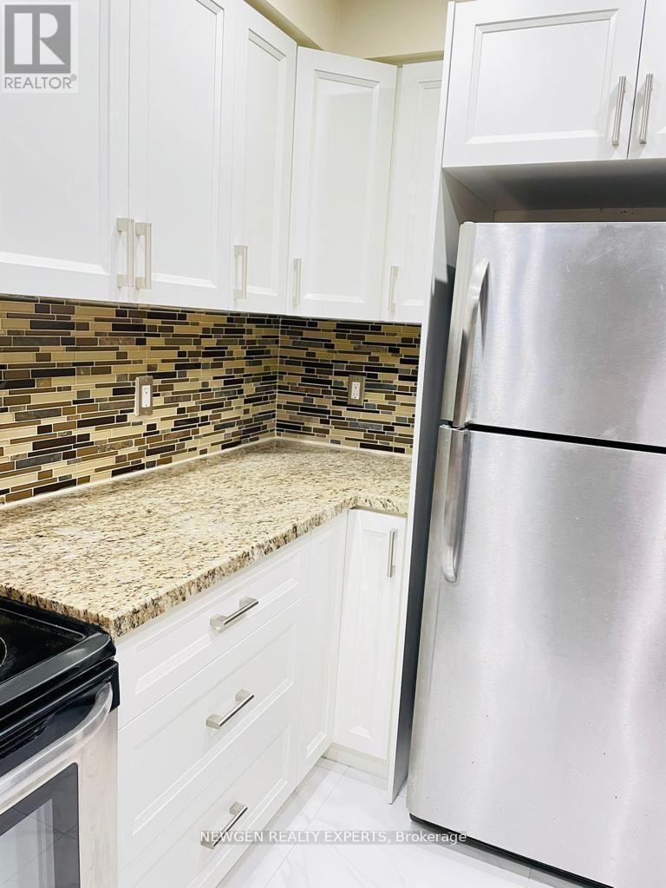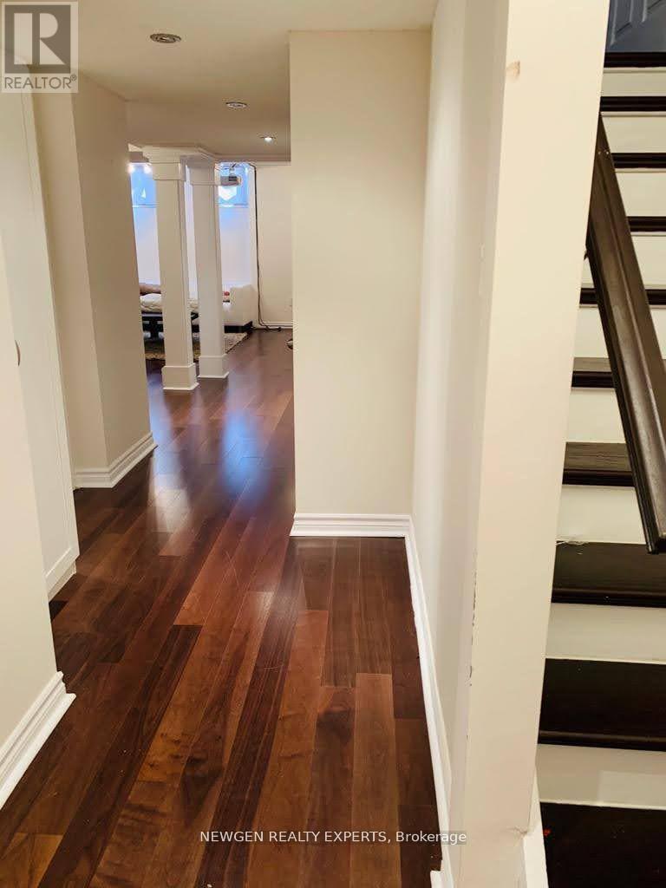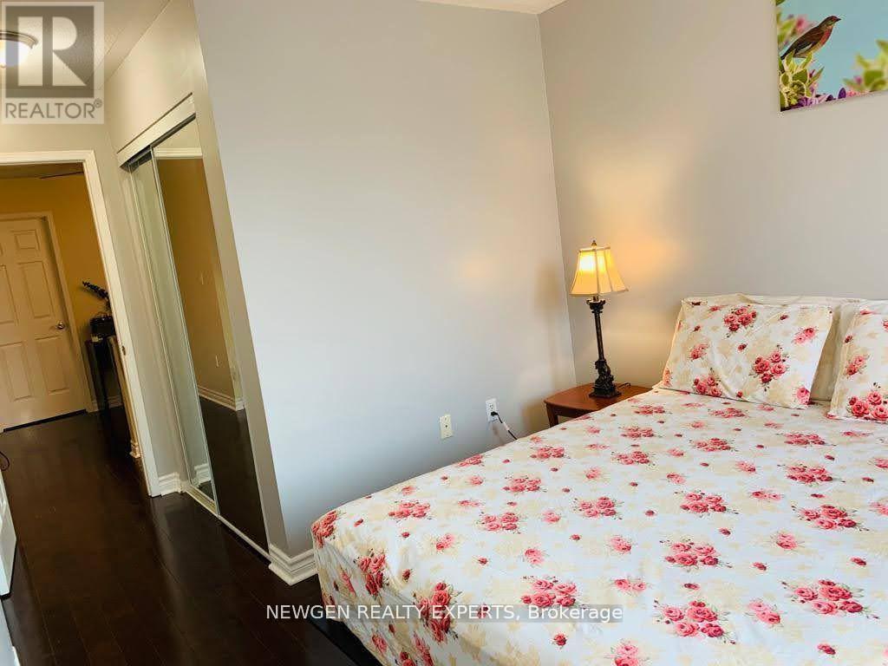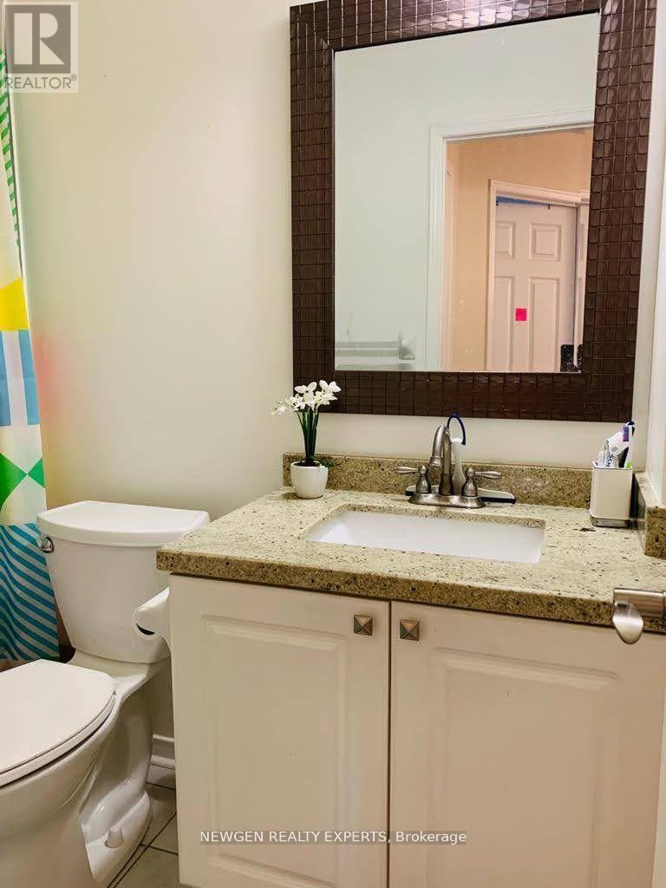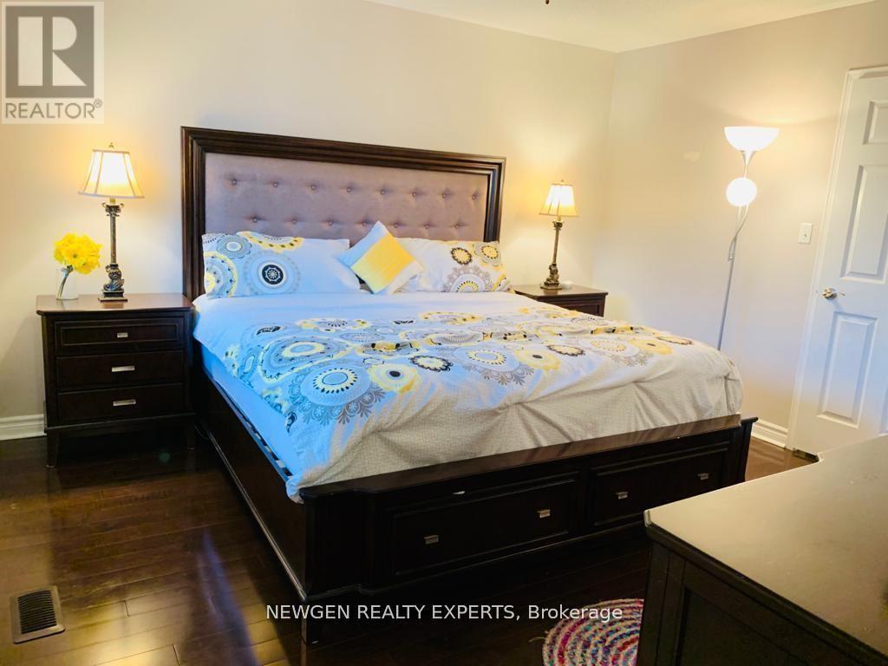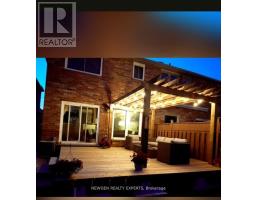3330 Snowball Road E Mississauga, Ontario L5N 7M7
$3,300 Monthly
This Spacious Home Features 3Bedrooms, 2.5 Bathrooms. Master Bedroom With 3-Piece Ensuite, Finished With Hardwood On The Main Level With Laminate On The Upper Lever .Open Concept, Spacious Well Lit Living Rm, With Dining Room. Recently Renovated Gorgeous White Kitchen W'custom Cabinetry, Bkfst Bar, Foyer And Washrooms & A Spacious Loft Which Can Be Converted As An Office Space On The Second Level. Absolutely Beautiful Backyard With A Low Lever Deck And Pargo Extras:Incl: S/S Fridge, S/S Stove, S/S B/I Dishwasher, Washer/Dryer, All Window Covers/Blinds, Elfs. **** EXTRAS **** S/S Fridge, S/S Stove, S/S B/I Dishwasher, Washer/Dryer, All Window Covers/Blinds, Elfs. (id:50886)
Property Details
| MLS® Number | W11897945 |
| Property Type | Single Family |
| Community Name | Lisgar |
| AmenitiesNearBy | Park, Public Transit, Schools |
| CommunityFeatures | Community Centre |
| Features | Flat Site |
| ParkingSpaceTotal | 3 |
| Structure | Deck |
Building
| BathroomTotal | 3 |
| BedroomsAboveGround | 3 |
| BedroomsTotal | 3 |
| Appliances | Blinds, Dishwasher, Dryer, Refrigerator, Stove, Washer |
| BasementDevelopment | Finished |
| BasementType | N/a (finished) |
| ConstructionStyleAttachment | Semi-detached |
| CoolingType | Central Air Conditioning |
| ExteriorFinish | Brick |
| FlooringType | Hardwood |
| FoundationType | Poured Concrete |
| HalfBathTotal | 1 |
| HeatingFuel | Natural Gas |
| HeatingType | Forced Air |
| StoriesTotal | 2 |
| Type | House |
| UtilityWater | Municipal Water |
Parking
| Attached Garage |
Land
| Acreage | No |
| FenceType | Fenced Yard |
| LandAmenities | Park, Public Transit, Schools |
| Sewer | Sanitary Sewer |
| SizeDepth | 109 Ft ,10 In |
| SizeFrontage | 22 Ft ,7 In |
| SizeIrregular | 22.66 X 109.9 Ft |
| SizeTotalText | 22.66 X 109.9 Ft|under 1/2 Acre |
Rooms
| Level | Type | Length | Width | Dimensions |
|---|---|---|---|---|
| Second Level | Primary Bedroom | 2.96 m | 3.81 m | 2.96 m x 3.81 m |
| Second Level | Bedroom 2 | 3.1 m | 2.44 m | 3.1 m x 2.44 m |
| Second Level | Bedroom 3 | 3 m | 2.77 m | 3 m x 2.77 m |
| Second Level | Den | 2.36 m | 2.85 m | 2.36 m x 2.85 m |
| Basement | Recreational, Games Room | 6 m | 5.31 m | 6 m x 5.31 m |
| Main Level | Living Room | 3.58 m | 3.66 m | 3.58 m x 3.66 m |
| Main Level | Dining Room | 3.58 m | 2.6 m | 3.58 m x 2.6 m |
| Main Level | Kitchen | 3.69 m | 2.57 m | 3.69 m x 2.57 m |
| Main Level | Eating Area | 2.9 m | 1.88 m | 2.9 m x 1.88 m |
Utilities
| Cable | Available |
https://www.realtor.ca/real-estate/27749258/3330-snowball-road-e-mississauga-lisgar-lisgar
Interested?
Contact us for more information
Ananda Yarradoddi
Salesperson
2000 Argentia Rd Plaza 1 #418
Mississauga, Ontario L5N 2R7



