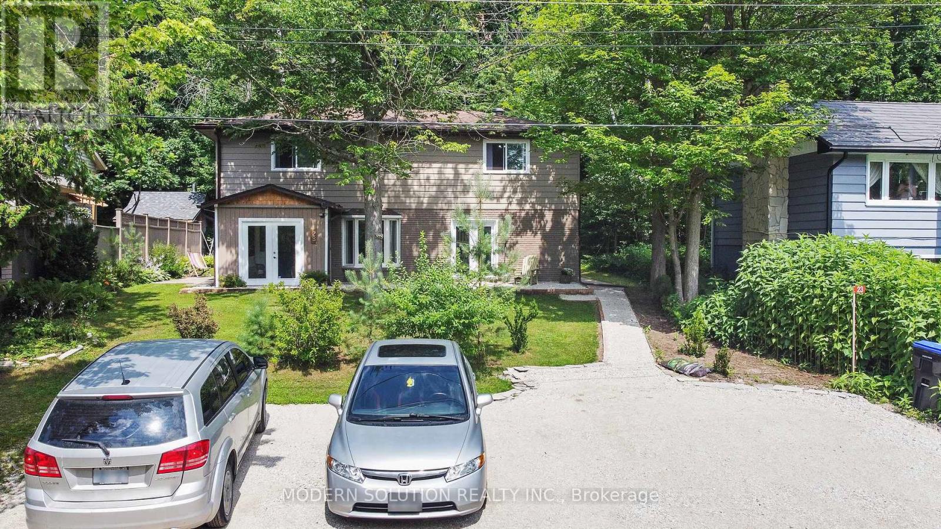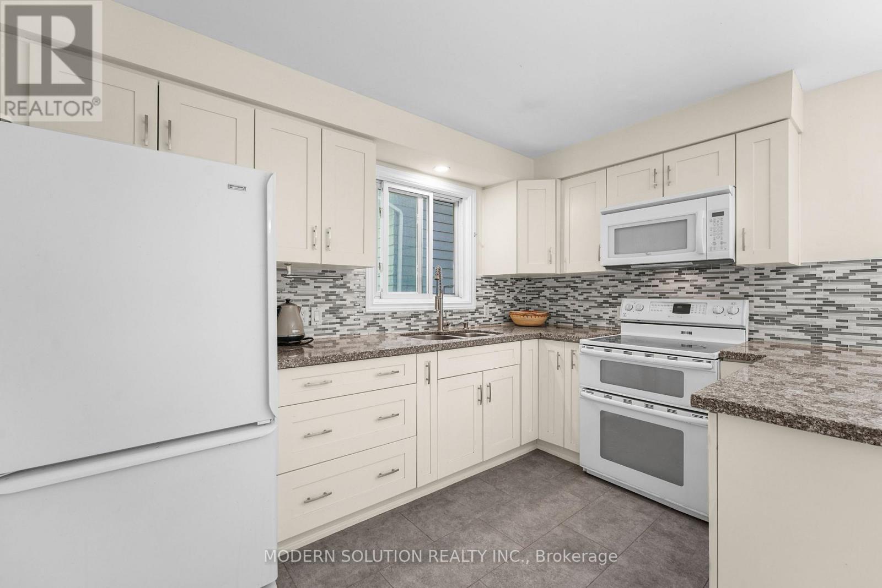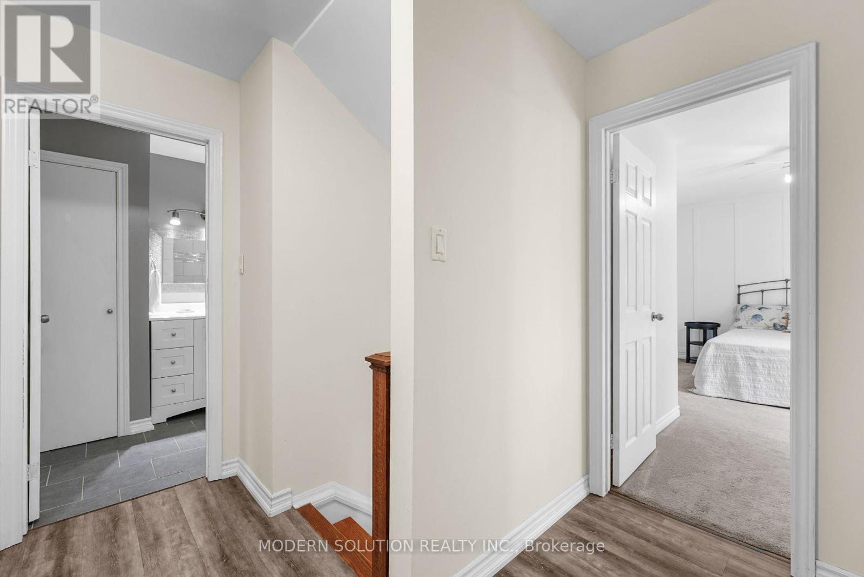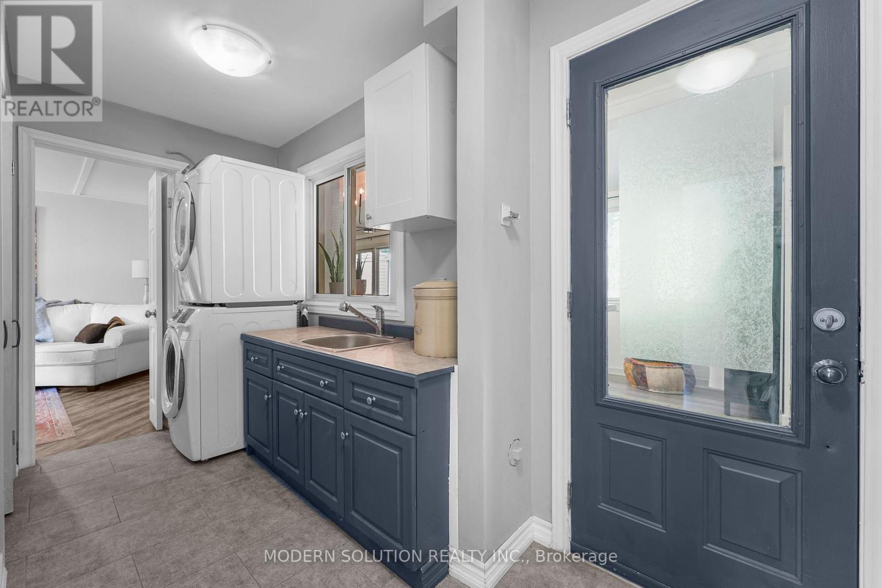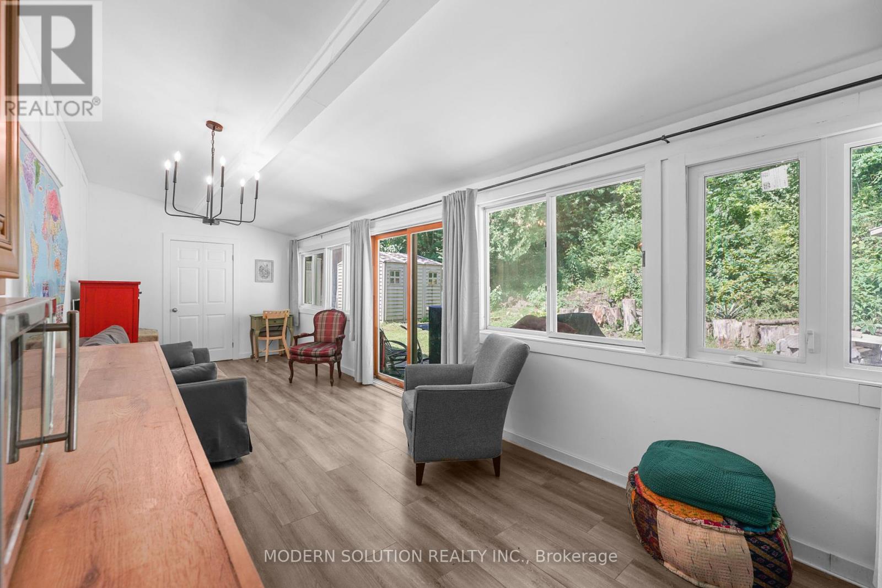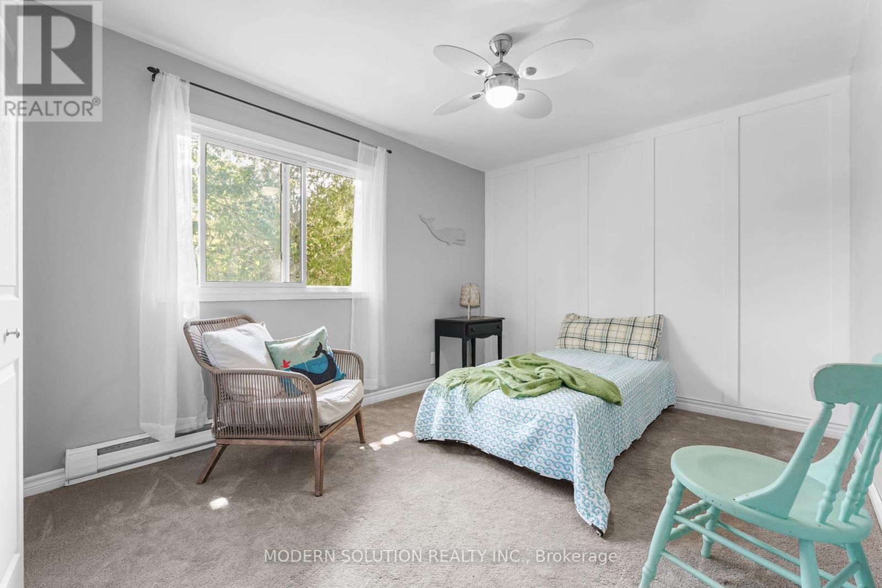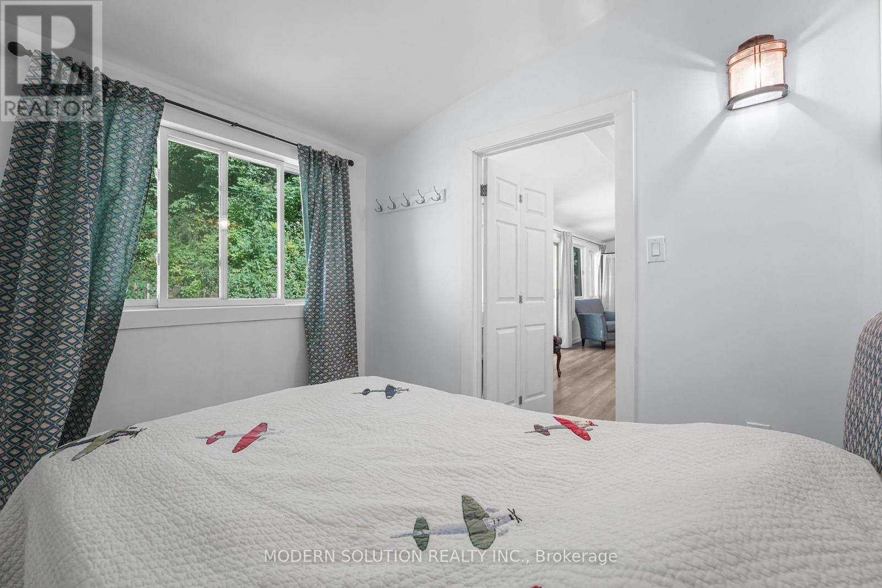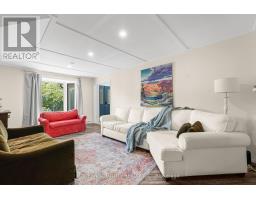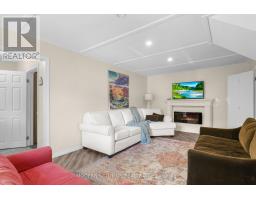23 Elizabeth Avenue Tiny, Ontario L0L 1P1
$1,075,000
Welcome to 23 Elizabeth Ave! This beautiful turnkey family home in Woodland Beach features 5 bedrooms and 3 bathrooms. The main level includes a separate family room, a bright living room with bay windows, kitchen with heated floors in the winter, a main floor laundry room adjacent to the unheated porch/ rec room with walkout to private back yard and majestic forest behind. The master bedroom boasts a large ensuite and large walk-in closet, while the private yard offers space for furry friends, gardening, and bonfires. Recent renovations have been made to the property, and it is located just steps away from the sandy Georgian Bay and Woodland Beach Park. Additionally, the home is situated on a private and quiet street with indirect access to the beach via a 7min walk. A private, clean and secluded spot with fewer tourist parking spots. The property is conveniently located near Elmvale, Wasaga Beach, Horseshoe Valley Ski Hills, and Barrie, making it an ideal location for families. The approximate size of the home is 1,900 sqft. New roof completed 2020, new eavestroughs and downspouts done in 2022. UV water system and water softener. New potlights in Livingroom. Enjoy the peace of mind of living in a modern home with all the amenities, including high-speed internet. This home perfectly blends convenience and tranquility. Contact us today to schedule a private viewing and make this slice of paradise your own. **** EXTRAS **** Extras include new gravel walkway, patio and drive. Utility Billing: Low 90/per month and High 350/per month, which includes Hydro, Water and Heat. (id:50886)
Property Details
| MLS® Number | S11898235 |
| Property Type | Single Family |
| Community Name | Rural Tiny |
| ParkingSpaceTotal | 6 |
Building
| BathroomTotal | 3 |
| BedroomsAboveGround | 5 |
| BedroomsTotal | 5 |
| Appliances | Dryer, Refrigerator, Stove, Window Coverings |
| BasementDevelopment | Unfinished |
| BasementType | N/a (unfinished) |
| ConstructionStyleAttachment | Detached |
| ExteriorFinish | Steel, Brick |
| HalfBathTotal | 1 |
| HeatingFuel | Electric |
| HeatingType | Baseboard Heaters |
| StoriesTotal | 2 |
| SizeInterior | 1499.9875 - 1999.983 Sqft |
| Type | House |
Land
| Acreage | No |
| Sewer | Septic System |
| SizeDepth | 200 Ft |
| SizeFrontage | 60 Ft |
| SizeIrregular | 60 X 200 Ft |
| SizeTotalText | 60 X 200 Ft |
| ZoningDescription | Res |
Rooms
| Level | Type | Length | Width | Dimensions |
|---|---|---|---|---|
| Second Level | Bedroom 5 | 4.62 m | 3.04 m | 4.62 m x 3.04 m |
| Second Level | Bathroom | Measurements not available | ||
| Second Level | Bedroom 4 | 4.69 m | 3.04 m | 4.69 m x 3.04 m |
| Second Level | Primary Bedroom | 4.95 m | 3.68 m | 4.95 m x 3.68 m |
| Second Level | Bathroom | Measurements not available | ||
| Main Level | Kitchen | 5.08 m | 3.55 m | 5.08 m x 3.55 m |
| Main Level | Bedroom 2 | Measurements not available | ||
| Main Level | Family Room | 4.21 m | 3.04 m | 4.21 m x 3.04 m |
| Main Level | Bedroom 3 | Measurements not available | ||
| Main Level | Recreational, Games Room | 5.94 m | 3.65 m | 5.94 m x 3.65 m |
| Main Level | Laundry Room | 3.75 m | 2.23 m | 3.75 m x 2.23 m |
| Main Level | Bathroom | Measurements not available |
https://www.realtor.ca/real-estate/27749407/23-elizabeth-avenue-tiny-rural-tiny
Interested?
Contact us for more information
Ryan Harkins
Salesperson
3466 Mavis Rd #1
Mississauga, Ontario L5C 1T8


