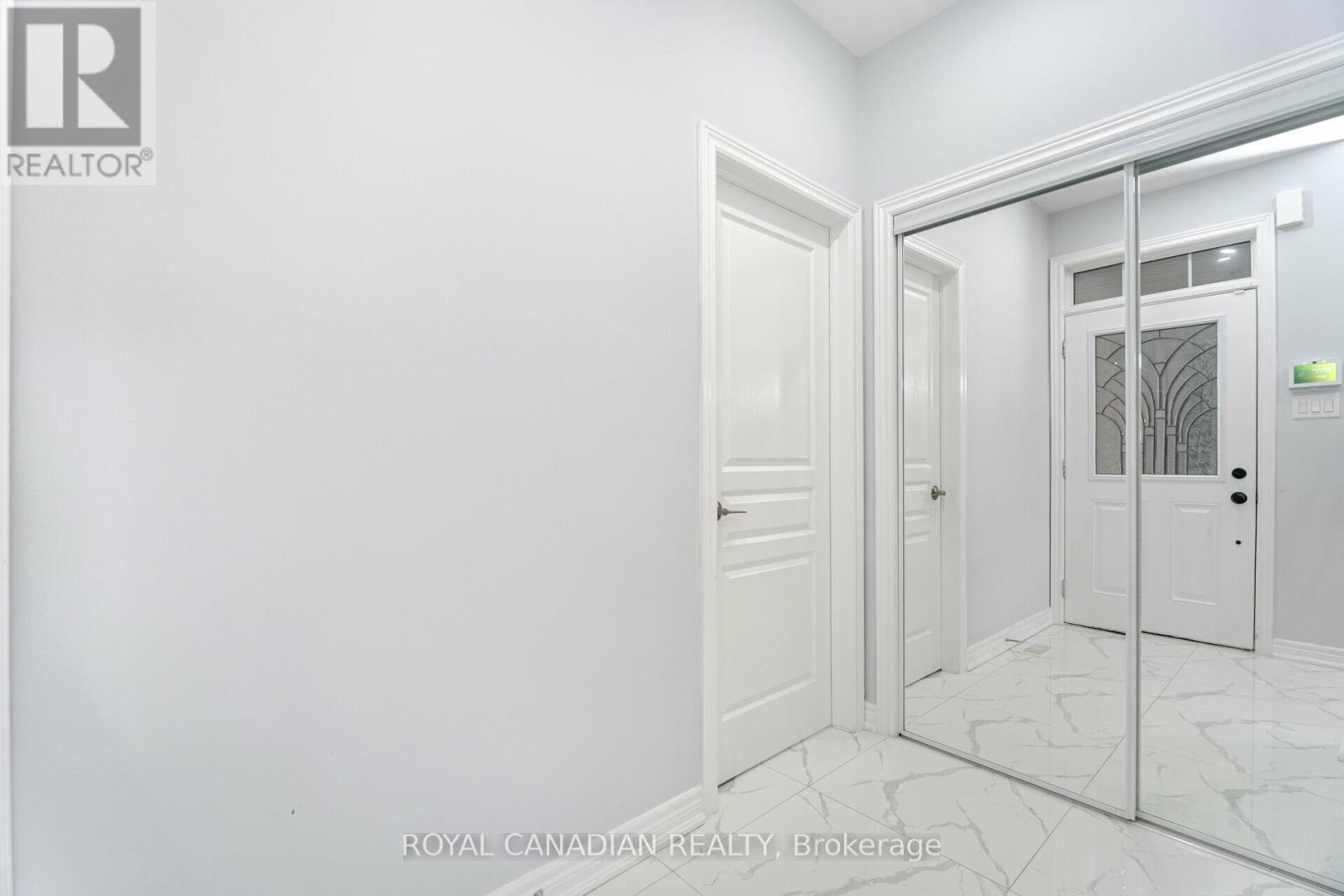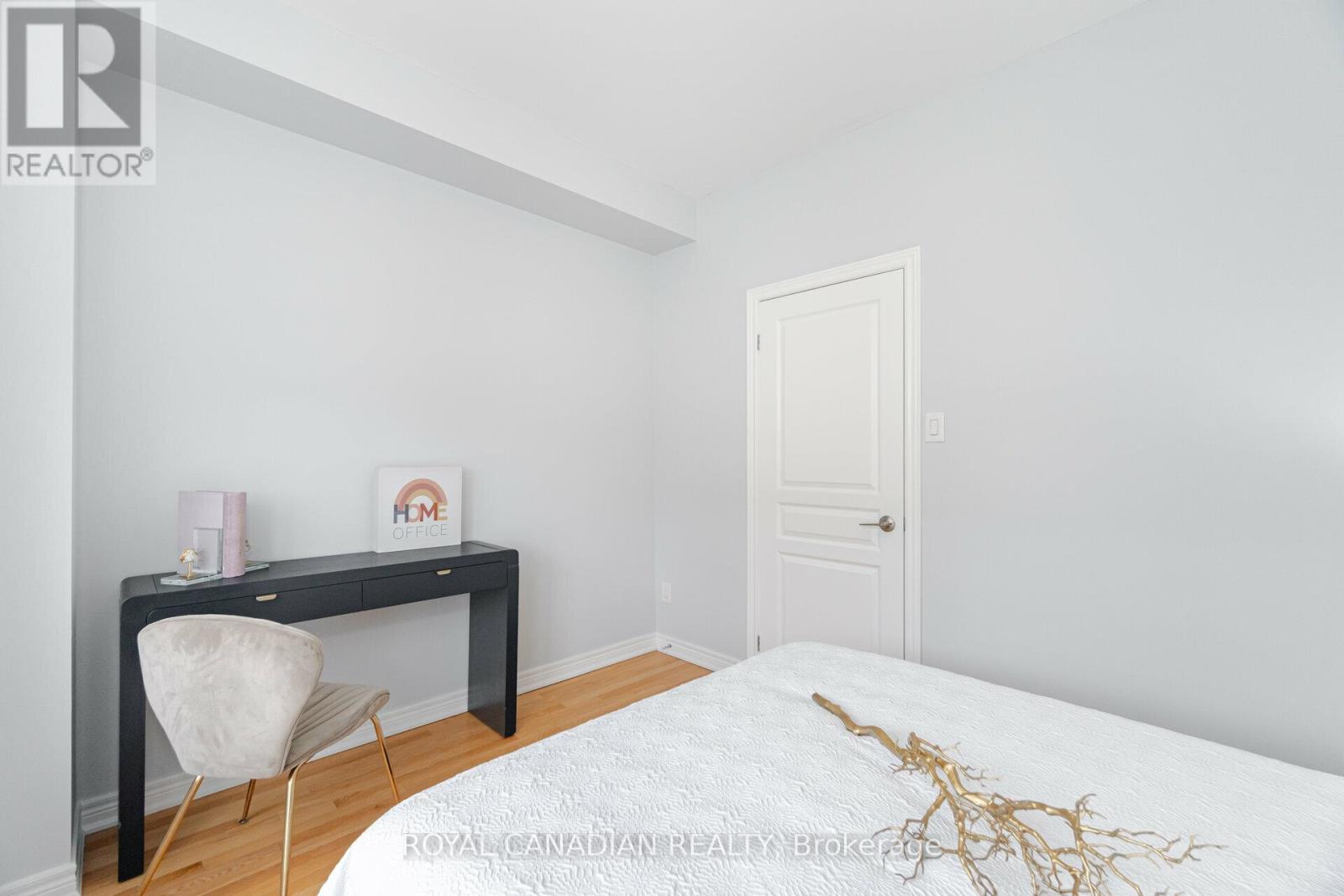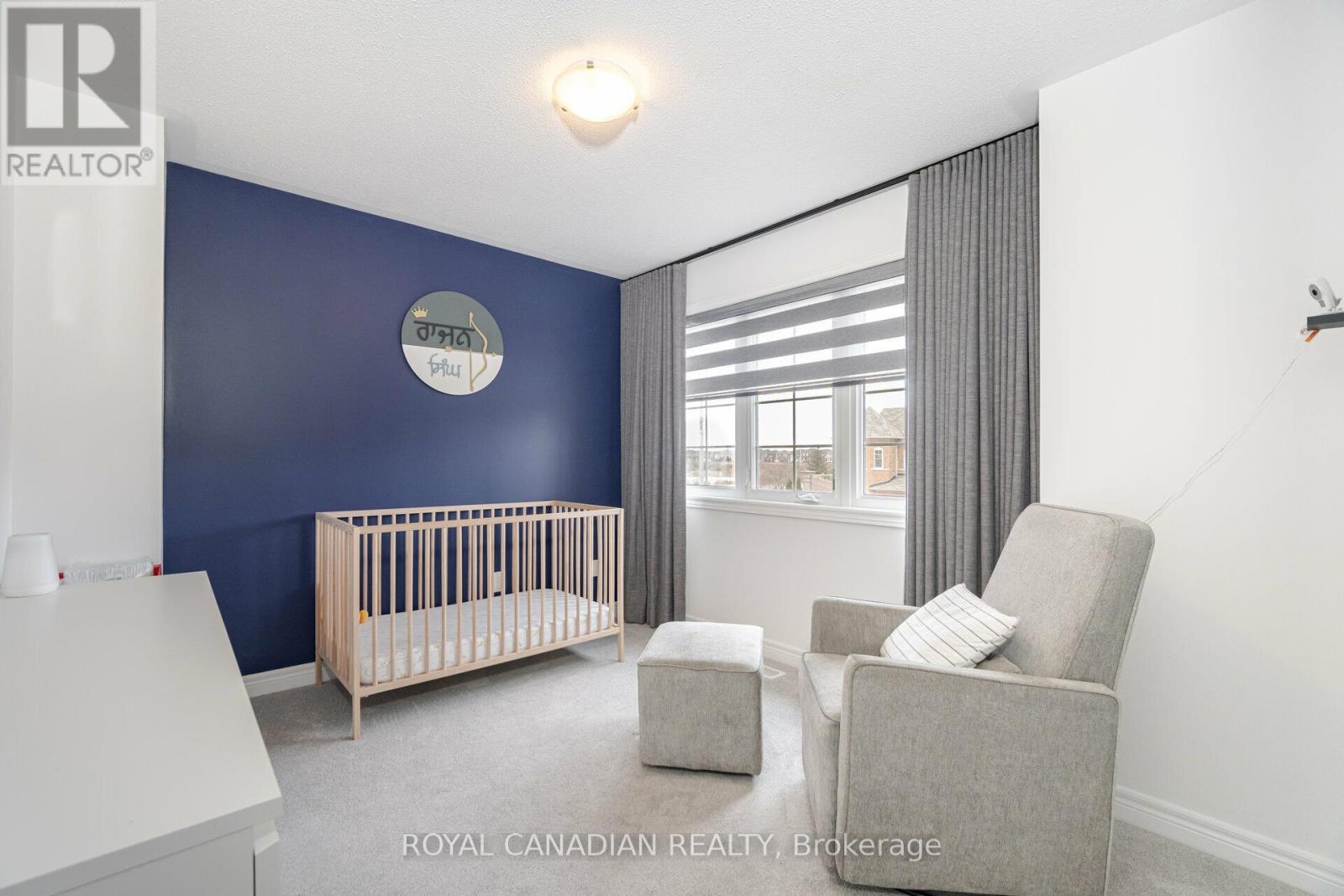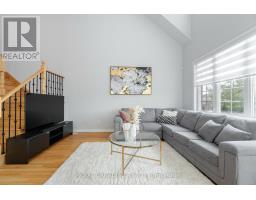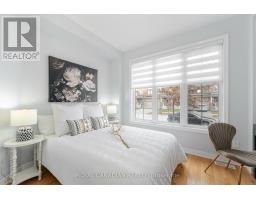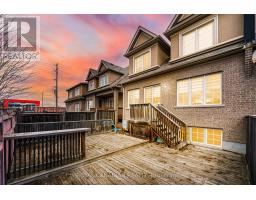130 Naperton Drive Brampton, Ontario L6R 3N5
$944,900
Experience Luxury Living in This Stunning King-Sized Townhouse! Welcome to over 2500 sq. ft. of living space. This exceptional home is situated on a peaceful ravine lot with serene views.The main level welcomes you with a spacious bedroom and full bathroom, perfect for guests or multi-generational living. The spacious, open-concept living and dining areas are warm and welcoming for any gathering. The inviting family room with 17 ft ceilings creates an impressive and airy atmosphere.The upgraded kitchen is a true showstopper, boasting a huge center island, modern finishes, and ample cabinetry. The second floor features 3 generously sized bedrooms and 2 upgraded bathrooms. The primary suite includes a walk-in closet and a 4pc ensuite. Basement is an entertainers dream! With a projector wall, its the ultimate spot for movie nights or watching the big game. A 4-piece bathroom and plenty of storage add even more functionality to this versatile space.Step outside to your double-tier deck, perfect for hosting barbecues, enjoying morning coffee, or simply soaking in the tranquility of the ravine.Located close to shopping, schools, parks, and all major amenities, this home offers not only luxury but also unbeatable convenience. (id:50886)
Open House
This property has open houses!
1:00 pm
Ends at:4:00 pm
1:00 pm
Ends at:4:00 pm
Property Details
| MLS® Number | W11898183 |
| Property Type | Single Family |
| Community Name | Sandringham-Wellington |
| Features | Atrium/sunroom, In-law Suite |
| ParkingSpaceTotal | 3 |
Building
| BathroomTotal | 4 |
| BedroomsAboveGround | 4 |
| BedroomsTotal | 4 |
| Appliances | Garage Door Opener Remote(s), Dishwasher, Dryer, Range, Refrigerator, Stove, Washer, Window Coverings |
| BasementDevelopment | Finished |
| BasementType | N/a (finished) |
| ConstructionStyleAttachment | Attached |
| CoolingType | Central Air Conditioning |
| ExteriorFinish | Brick |
| FlooringType | Hardwood |
| FoundationType | Poured Concrete |
| HeatingFuel | Natural Gas |
| HeatingType | Forced Air |
| StoriesTotal | 2 |
| SizeInterior | 1999.983 - 2499.9795 Sqft |
| Type | Row / Townhouse |
| UtilityWater | Municipal Water |
Parking
| Garage |
Land
| Acreage | No |
| Sewer | Sanitary Sewer |
| SizeDepth | 91 Ft ,10 In |
| SizeFrontage | 30 Ft |
| SizeIrregular | 30 X 91.9 Ft |
| SizeTotalText | 30 X 91.9 Ft |
Rooms
| Level | Type | Length | Width | Dimensions |
|---|---|---|---|---|
| Basement | Great Room | 6.52 m | 2.75 m | 6.52 m x 2.75 m |
| Main Level | Living Room | 3.66 m | 5.49 m | 3.66 m x 5.49 m |
| Main Level | Dining Room | 3.66 m | 5.49 m | 3.66 m x 5.49 m |
| Main Level | Bedroom | 3.47 m | 2.74 m | 3.47 m x 2.74 m |
| Main Level | Kitchen | 5.97 m | 3.72 m | 5.97 m x 3.72 m |
| Main Level | Family Room | 3.54 m | 4.57 m | 3.54 m x 4.57 m |
| Upper Level | Primary Bedroom | 3.93 m | 4.88 m | 3.93 m x 4.88 m |
| Upper Level | Bedroom 3 | 3.26 m | 3.05 m | 3.26 m x 3.05 m |
| Upper Level | Bedroom 4 | 3.47 m | 3.05 m | 3.47 m x 3.05 m |
Interested?
Contact us for more information
Jaskirat Kaur Dhami
Salesperson
2896 Slough St Unit #1
Mississauga, Ontario L4T 1G3
Harsimran Singh Dhami
Salesperson
2896 Slough St Unit #1
Mississauga, Ontario L4T 1G3



