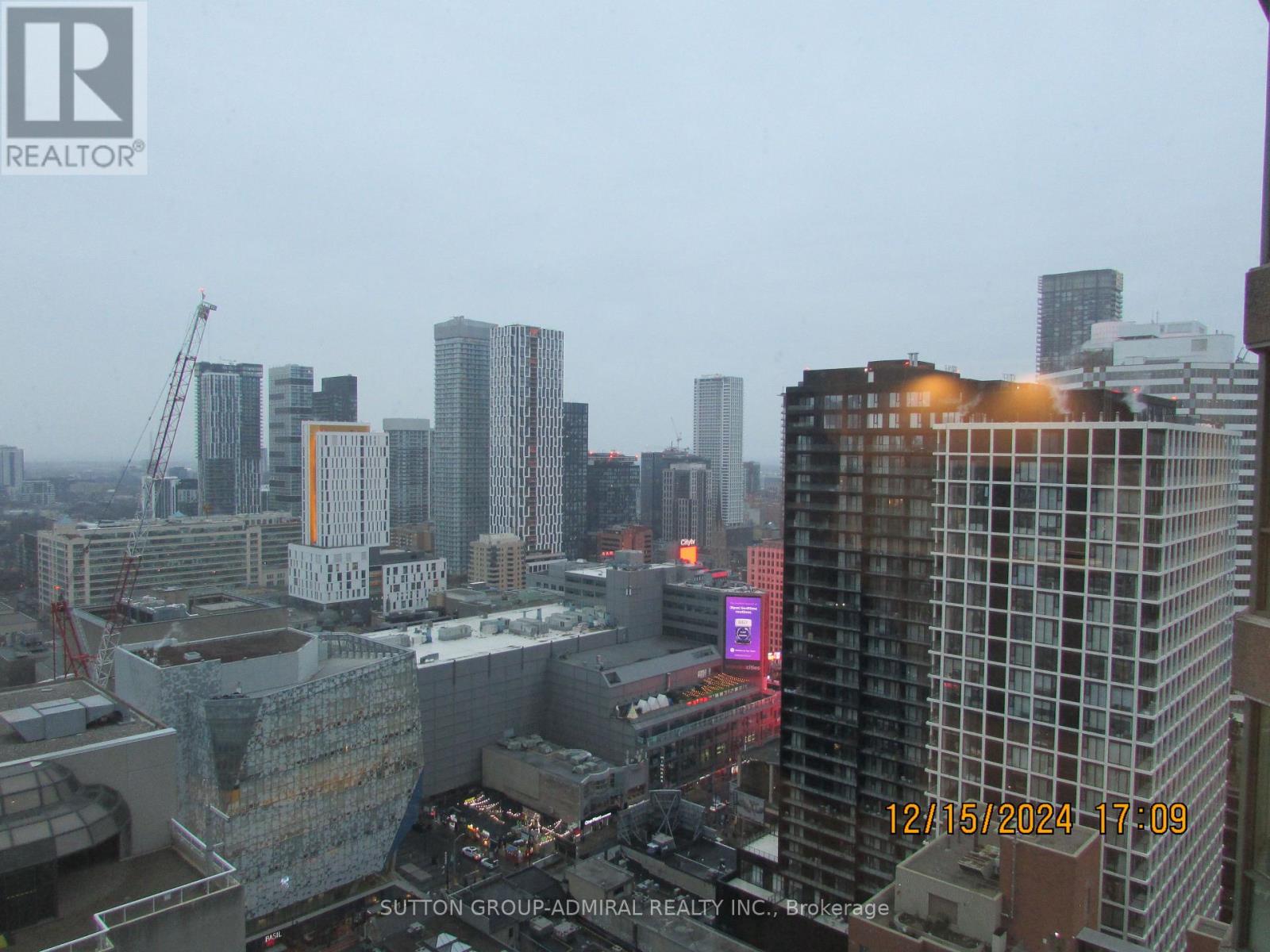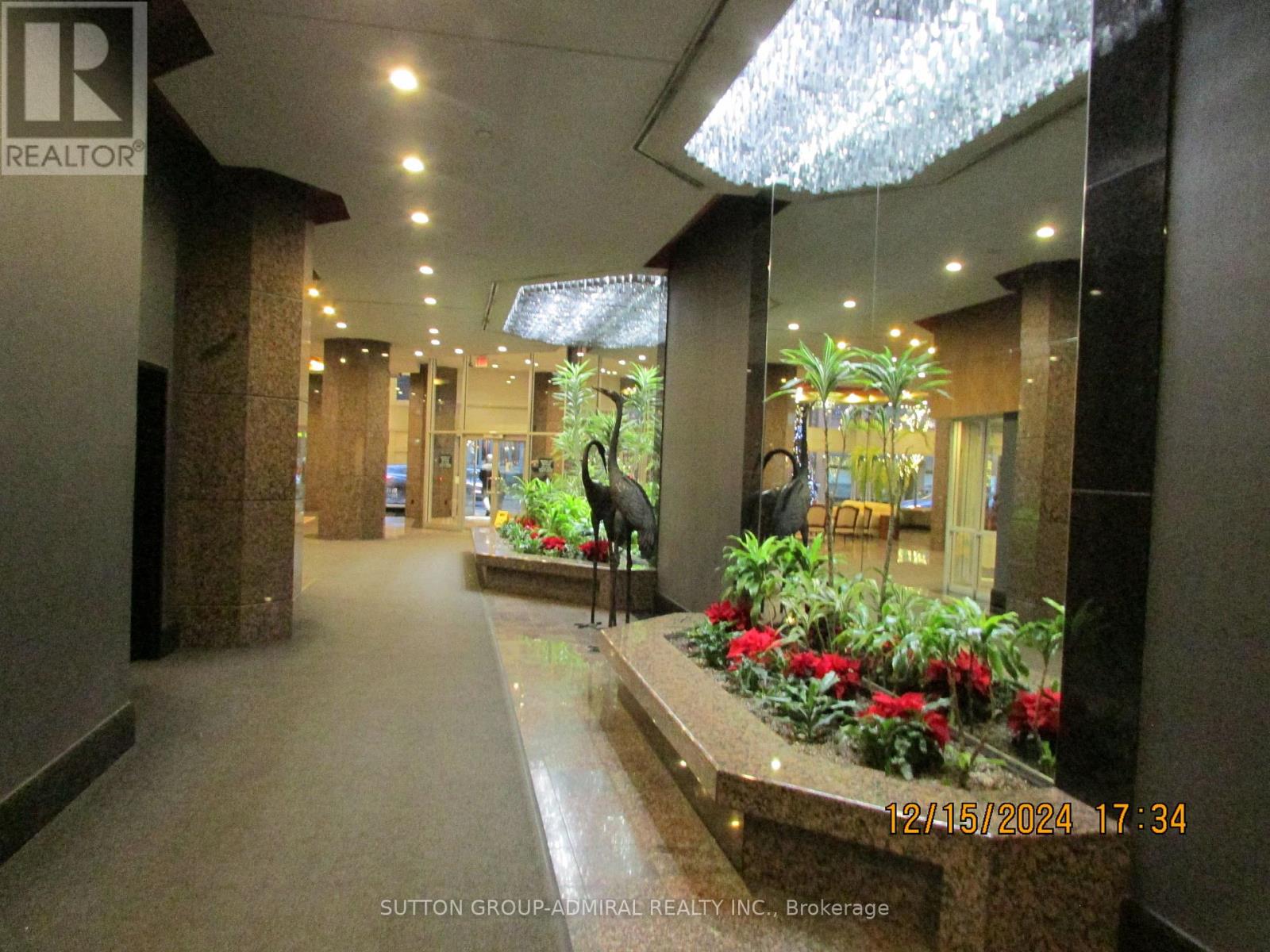3306 - 38 Elm Street Toronto, Ontario M5G 2K5
$619,988Maintenance, Heat, Common Area Maintenance, Electricity, Water, Insurance, Parking
$855.25 Monthly
Maintenance, Heat, Common Area Maintenance, Electricity, Water, Insurance, Parking
$855.25 MonthlyLuxury Minto Plaza 33rd Floor Sub-Penthouse With Spectacular * Unobstructed Panoramic View *. Bright, and Spacious Layout . One of the largest 1-bedrooms (Approximate 732 Sq.Ft) + UNDERGROUND PARKING + 1 Locker included. Luxury Hotel Style Amenities. Steps To Subway, Eaton Centre & Paths To Financial District. Freshly painted the entire unit. Visit Minto Club On 2nd Floor To See Great Facilities. The buildings exclusive amenities include 24hrs concierge, the Minto Club lounge and piano bar, reading areas with wi-fi, two banquet rooms, conference room, gym, games room, video room and indoor swimming pool, sauna and whirlpool. Fine dining and cultural attractions and in close proximity to Toronto's top hospitals and universities. This condo offers the ultimate downtown convenience and connectivity. **** EXTRAS **** Existing Fridge, Stove, Dishwasher, Washer, Dryer, Microwave, Jacuzzi, Electric Light Fixtures, Window Coverings, Broadloom Where Laid, 1 Locker, 1 Parking. (id:50886)
Property Details
| MLS® Number | C11898282 |
| Property Type | Single Family |
| Community Name | Bay Street Corridor |
| AmenitiesNearBy | Hospital, Public Transit |
| CommunityFeatures | Pet Restrictions |
| ParkingSpaceTotal | 1 |
| PoolType | Indoor Pool |
| ViewType | View, City View |
Building
| BathroomTotal | 1 |
| BedroomsAboveGround | 1 |
| BedroomsTotal | 1 |
| Amenities | Exercise Centre, Sauna, Storage - Locker, Security/concierge |
| CoolingType | Central Air Conditioning |
| ExteriorFinish | Concrete |
| FireProtection | Security System |
| FoundationType | Unknown |
| HeatingFuel | Natural Gas |
| HeatingType | Forced Air |
| SizeInterior | 699.9943 - 798.9932 Sqft |
| Type | Apartment |
Parking
| Underground |
Land
| Acreage | No |
| LandAmenities | Hospital, Public Transit |
Rooms
| Level | Type | Length | Width | Dimensions |
|---|---|---|---|---|
| Flat | Living Room | 6.3 m | 3.6 m | 6.3 m x 3.6 m |
| Flat | Dining Room | 6.3 m | 3.6 m | 6.3 m x 3.6 m |
| Flat | Kitchen | 2.55 m | 2.35 m | 2.55 m x 2.35 m |
| Flat | Primary Bedroom | 4.2 m | 3.35 m | 4.2 m x 3.35 m |
| Flat | Laundry Room | 1.8 m | 1.45 m | 1.8 m x 1.45 m |
Interested?
Contact us for more information
Ali Bekri
Salesperson
1206 Centre Street
Thornhill, Ontario L4J 3M9



















































