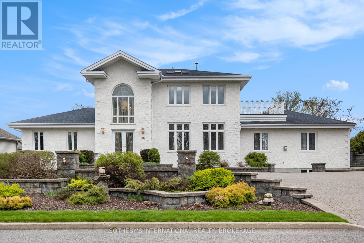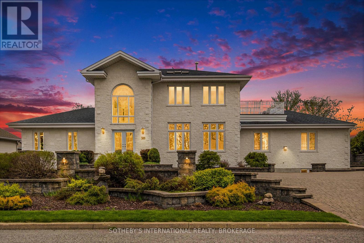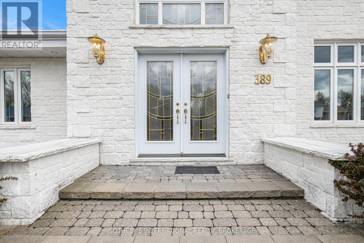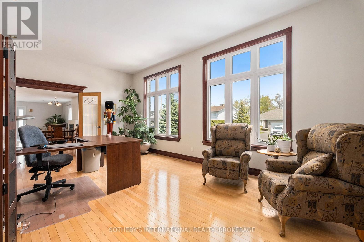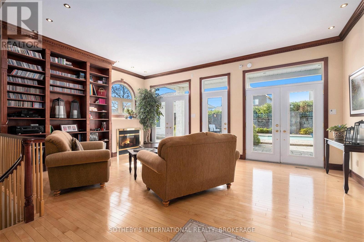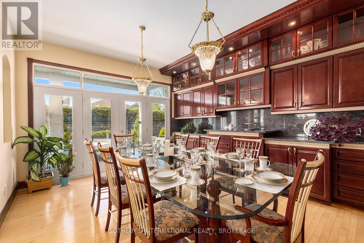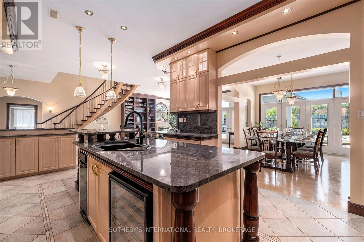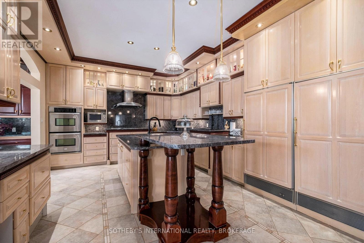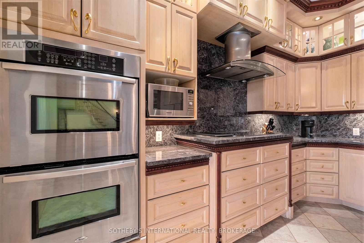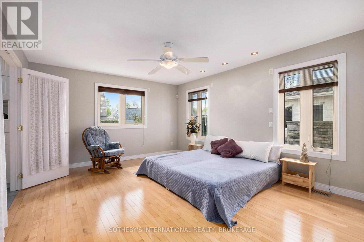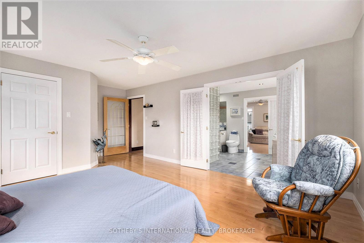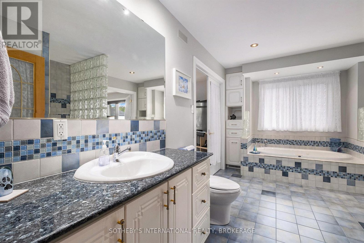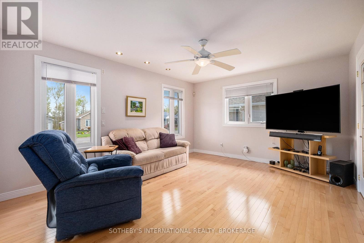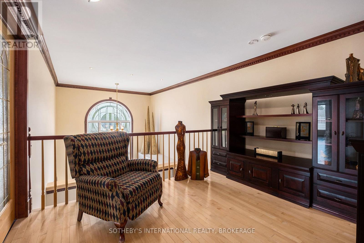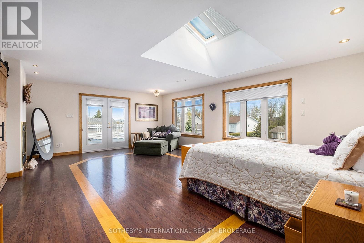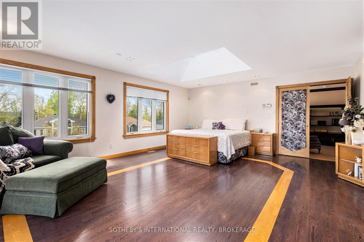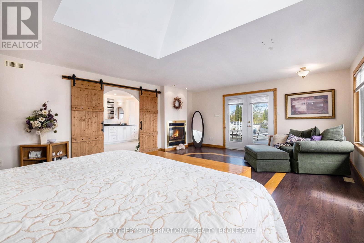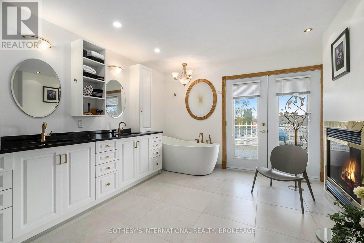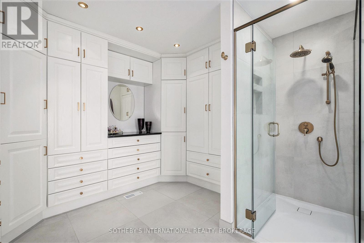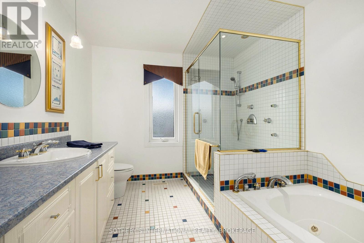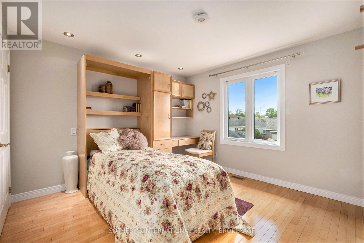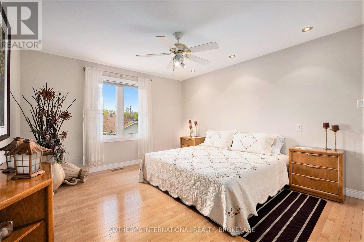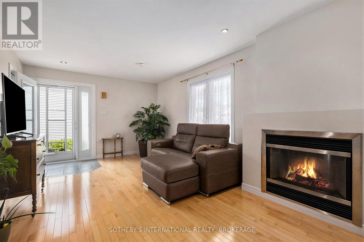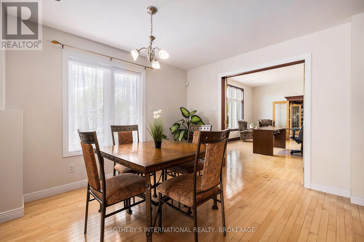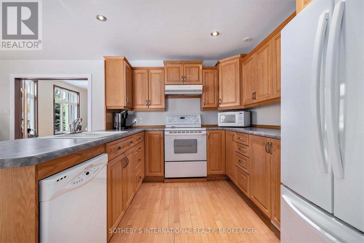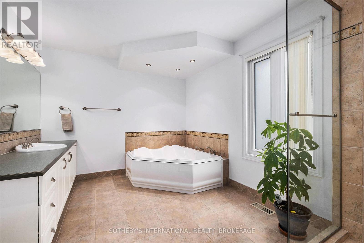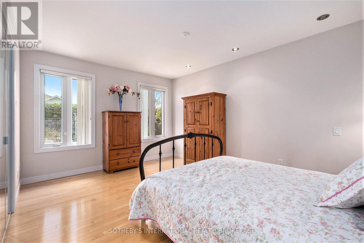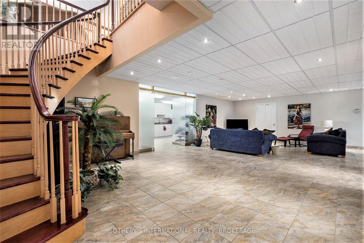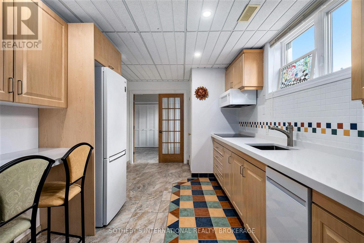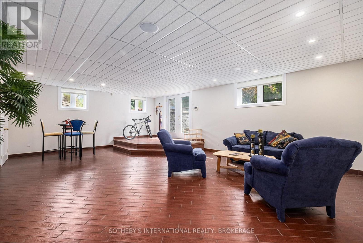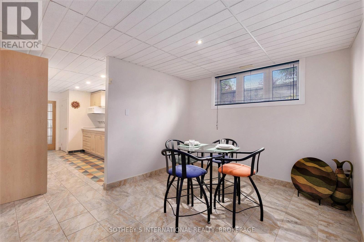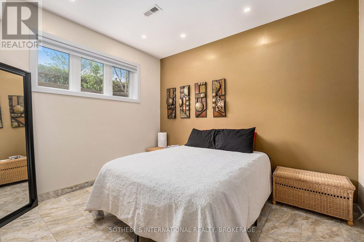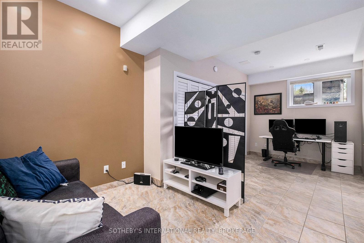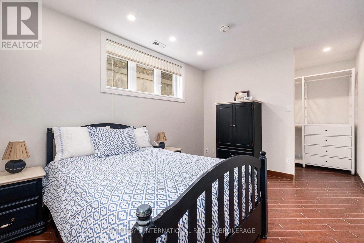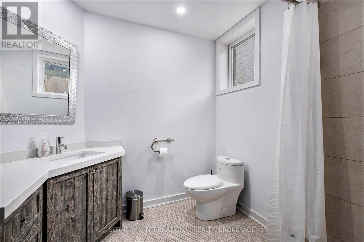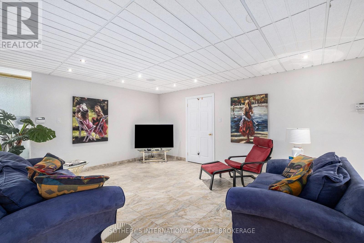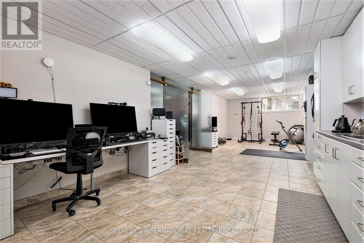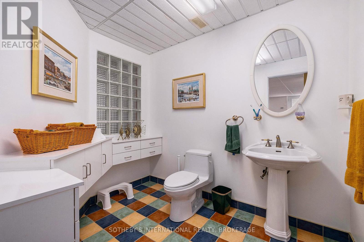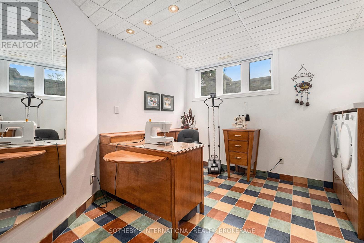389 Albert Street Hawkesbury, Ontario K6A 3J9
$1,100,000
Step inside this exquisitely crafted residence, where classic design meets modern comfort. The richly detailed interiors are a masterclass in elegance, blending natural materials, meticulous craftsmanship, and a warm, inviting atmosphere. From the hardwood floors to the grand staircases and custom bookcases, every inch of this home speaks to durability, beauty, and timeless sophistication for those who appreciate pure luxury. A chefs dream and an entertainers delight, the kitchen boasts stunning stained wood cabinetry, granite countertops, and a large central island perfect for gathering. The fine woodwork and timeless finishes make it as beautiful as it is functional.The generously sized dining room features elegant woodwork and sweeping views of the outdoors, making every meal whether an intimate dinner or a grand celebration of memorable occasion.The main-level sitting area offers a refined space to welcome guests while having a splendid view to the outdoor pool area. Also on this level is a jack and Jill bathroom with large bedrooms on either side. Outdoors, impressive pool invites relaxation and recreation. A large pool shed houses the mechanics and offers space for a future washroom/change area. The beautifully hardscape grounds offers minimal upkeep. Plant materials are fully irrigated and if so desired, a grassy play area can be created at the rear of the property. On the upper level you have three generously sized bedrooms including a large primary suite with connected-bathroom . The primary bedroom offers a walk-out patio that is nothing short of breathtaking.The lower level includes an exercise room, house keepers quarters, large family room, study rooms and much more. Attached, but private, in-law suite is perfect for multigenerational living ideally for elder family members. Complete with bedroom, living room kitchen, luxurious bathroom and separate entrance.Best of all, systems ensure this home is efficient with a low carbon footprint. (id:50886)
Property Details
| MLS® Number | X8373712 |
| Property Type | Single Family |
| Community Name | 612 - Hawkesbury |
| Amenities Near By | Public Transit, Schools, Golf Nearby, Hospital |
| Features | Conservation/green Belt, Level, In-law Suite |
| Parking Space Total | 8 |
| Pool Type | Inground Pool |
| Structure | Patio(s), Shed |
Building
| Bathroom Total | 6 |
| Bedrooms Above Ground | 6 |
| Bedrooms Below Ground | 2 |
| Bedrooms Total | 8 |
| Age | 16 To 30 Years |
| Amenities | Fireplace(s) |
| Appliances | Water Heater, Cooktop, Dishwasher, Freezer, Microwave, Oven, Stove, Refrigerator |
| Basement Development | Finished |
| Basement Features | Walk Out |
| Basement Type | N/a (finished) |
| Construction Status | Insulation Upgraded |
| Construction Style Attachment | Detached |
| Cooling Type | Central Air Conditioning |
| Exterior Finish | Stone |
| Fire Protection | Security System, Smoke Detectors |
| Fireplace Present | Yes |
| Fireplace Total | 3 |
| Foundation Type | Poured Concrete |
| Half Bath Total | 1 |
| Heating Fuel | Geo Thermal |
| Heating Type | Forced Air |
| Stories Total | 2 |
| Size Interior | 3,500 - 5,000 Ft2 |
| Type | House |
| Utility Water | Municipal Water |
Land
| Acreage | No |
| Fence Type | Fenced Yard |
| Land Amenities | Public Transit, Schools, Golf Nearby, Hospital |
| Landscape Features | Landscaped |
| Sewer | Sanitary Sewer |
| Size Depth | 126 Ft |
| Size Frontage | 120 Ft |
| Size Irregular | 120 X 126 Ft |
| Size Total Text | 120 X 126 Ft |
| Zoning Description | Residential |
Rooms
| Level | Type | Length | Width | Dimensions |
|---|---|---|---|---|
| Second Level | Primary Bedroom | 7.14 m | 5.13 m | 7.14 m x 5.13 m |
| Second Level | Bedroom 2 | 3.84 m | 4.4 m | 3.84 m x 4.4 m |
| Second Level | Bedroom 3 | 4.41 m | 3.45 m | 4.41 m x 3.45 m |
| Lower Level | Office | 6.78 m | 4.09 m | 6.78 m x 4.09 m |
| Lower Level | Media | 10.85 m | 9.35 m | 10.85 m x 9.35 m |
| Lower Level | Laundry Room | 3.79 m | 3.94 m | 3.79 m x 3.94 m |
| Lower Level | Exercise Room | 10.85 m | 4.24 m | 10.85 m x 4.24 m |
| Lower Level | Recreational, Games Room | 5.17 m | 7.54 m | 5.17 m x 7.54 m |
| Main Level | Great Room | 6.4 m | 5.28 m | 6.4 m x 5.28 m |
| Main Level | Foyer | 2.95 m | 2.94 m | 2.95 m x 2.94 m |
| Main Level | Dining Room | 4.34 m | 5.18 m | 4.34 m x 5.18 m |
| Main Level | Kitchen | 6.45 m | 4.22 m | 6.45 m x 4.22 m |
Utilities
| Cable | Installed |
| Electricity | Installed |
| Sewer | Installed |
https://www.realtor.ca/real-estate/27749584/389-albert-street-hawkesbury-612-hawkesbury
Contact Us
Contact us for more information
Don Mcfaul
Broker
14 Queen Street Box 1570
Niagara On The Lake, Ontario L0S 1J0
(905) 468-0001
(905) 468-7653
www.sothebysrealty.ca/

