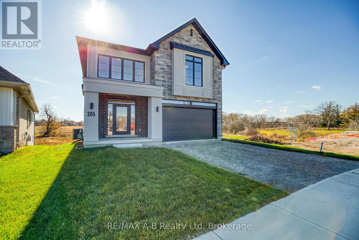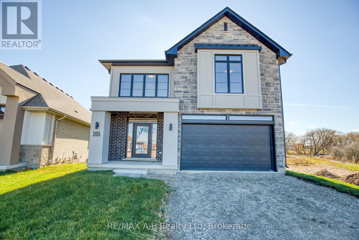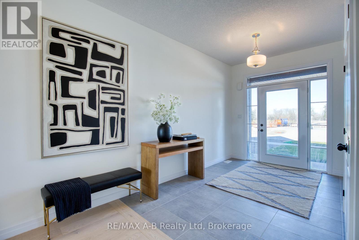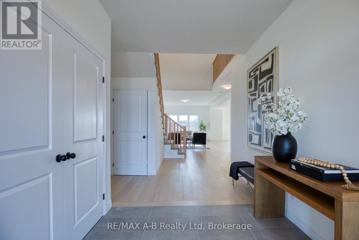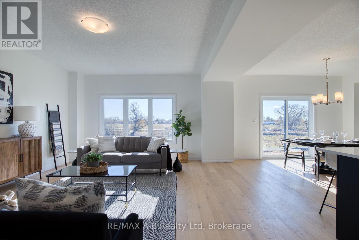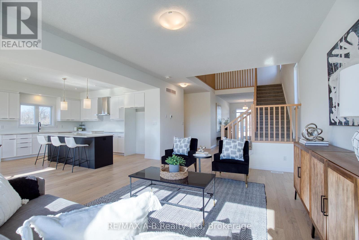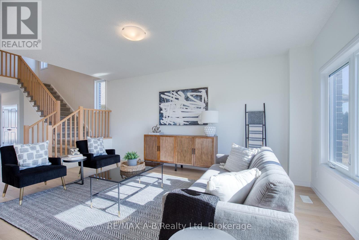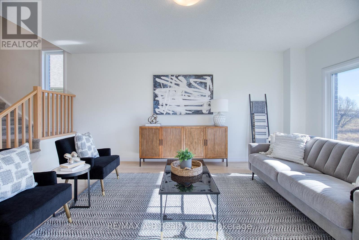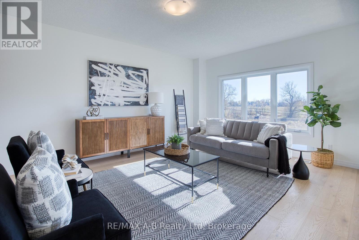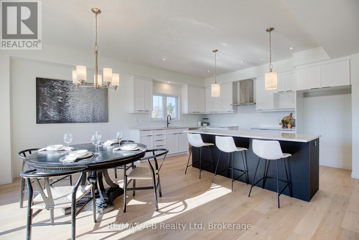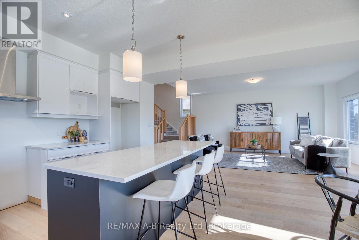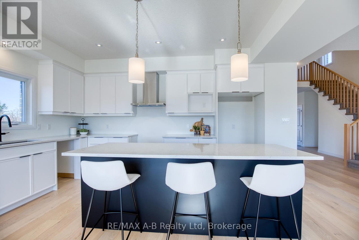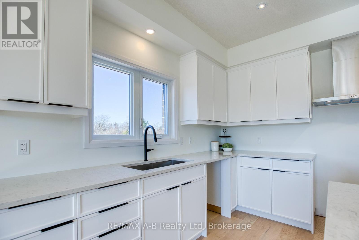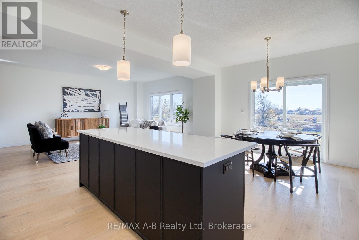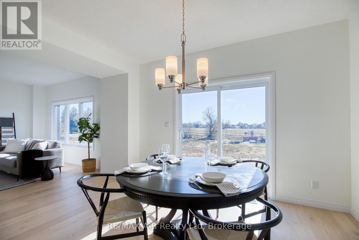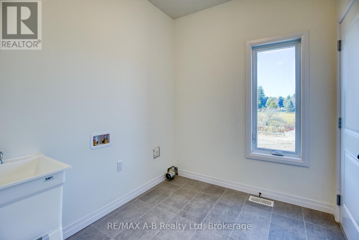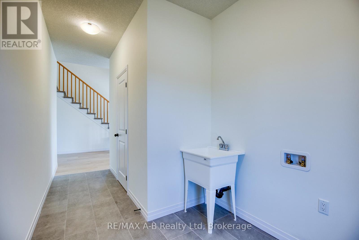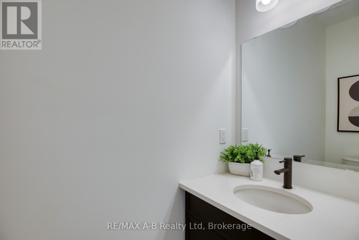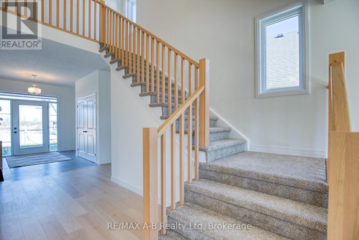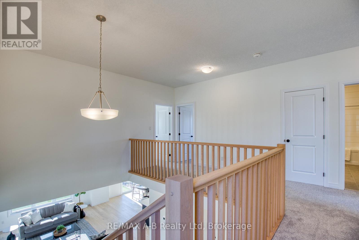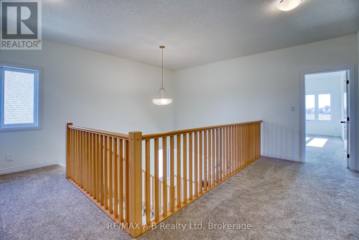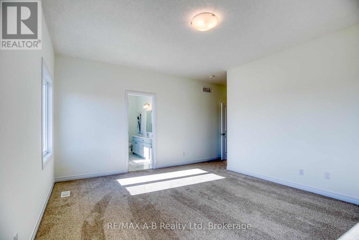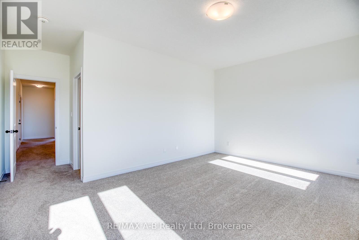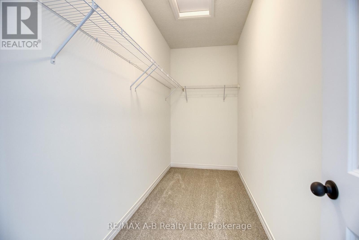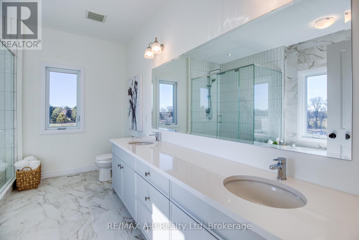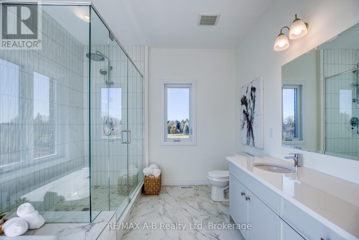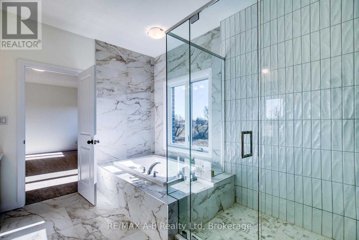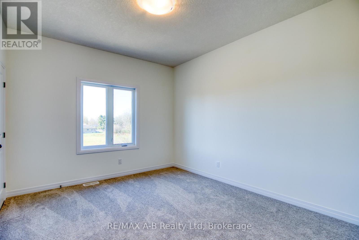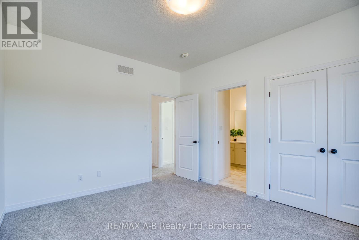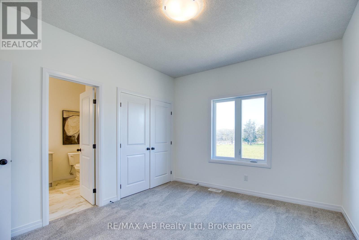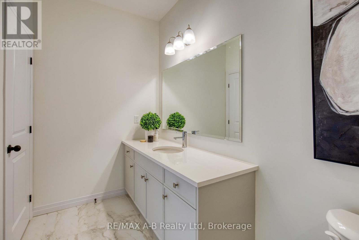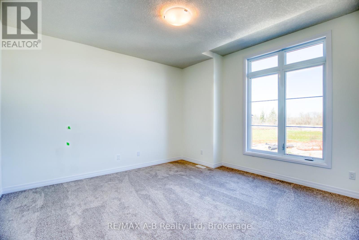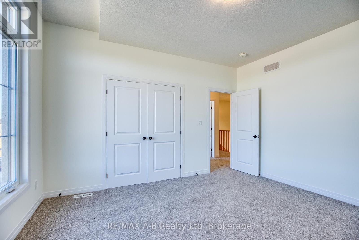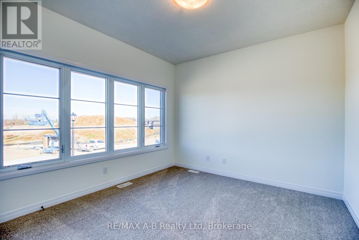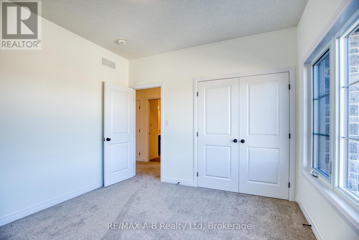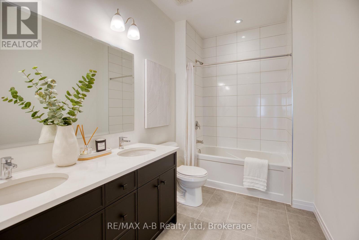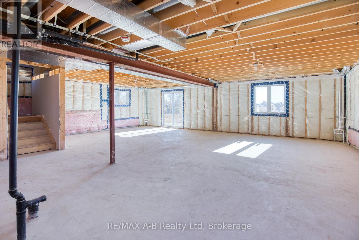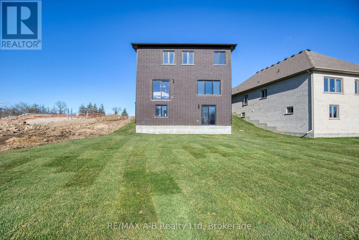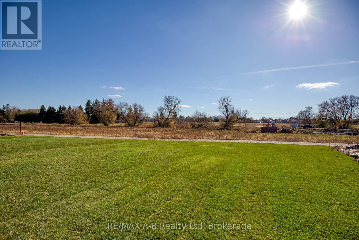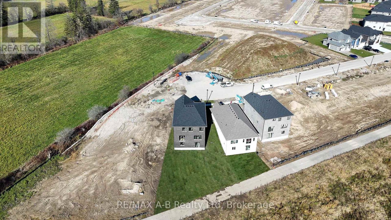Lot 24 205 Dempsey Drive Stratford, Ontario N5A 0K5
$1,100,000
Welcome to The Capulet, a stunning new 4-bedroom, 3.5-bathroom residence just minutes from the heart of downtown Stratford, Ontario. This thoughtfully designed home masterfully blends modern aesthetics with exceptional craftsmanship, offering an ideal retreat for peaceful living. The open walk-out layout leads to a serene walking trail and lush green space, perfect for outdoor relaxation. Located just 45 minutes from Kitchener-Waterloo, The Capulet provides the best of both worlds: the charm of small-town living with the convenience of big-city amenities. Every detail has been meticulously crafted to offer a harmonious fusion of contemporary elegance and natural tranquility. (id:50886)
Property Details
| MLS® Number | X11898756 |
| Property Type | Single Family |
| Community Name | 22 - Stratford |
| AmenitiesNearBy | Hospital, Park, Place Of Worship, Public Transit |
| CommunityFeatures | Community Centre |
| EquipmentType | Water Heater |
| Features | Sump Pump |
| ParkingSpaceTotal | 4 |
| RentalEquipmentType | Water Heater |
| Structure | Porch |
Building
| BathroomTotal | 4 |
| BedroomsAboveGround | 4 |
| BedroomsTotal | 4 |
| Appliances | Water Heater, Range |
| BasementDevelopment | Unfinished |
| BasementType | N/a (unfinished) |
| ConstructionStyleAttachment | Detached |
| CoolingType | Central Air Conditioning, Air Exchanger |
| ExteriorFinish | Brick, Stone |
| FoundationType | Poured Concrete |
| HalfBathTotal | 1 |
| HeatingFuel | Natural Gas |
| HeatingType | Forced Air |
| StoriesTotal | 2 |
| SizeInterior | 2499.9795 - 2999.975 Sqft |
| Type | House |
| UtilityWater | Municipal Water |
Parking
| Attached Garage |
Land
| Acreage | No |
| LandAmenities | Hospital, Park, Place Of Worship, Public Transit |
| Sewer | Sanitary Sewer |
| SizeDepth | 127 Ft |
| SizeFrontage | 37 Ft |
| SizeIrregular | 37 X 127 Ft ; 37ft X 127ft X 62ft X 152ft |
| SizeTotalText | 37 X 127 Ft ; 37ft X 127ft X 62ft X 152ft |
| ZoningDescription | R1(4) - 42 |
Rooms
| Level | Type | Length | Width | Dimensions |
|---|---|---|---|---|
| Second Level | Primary Bedroom | 4.01 m | 5.11 m | 4.01 m x 5.11 m |
| Second Level | Bathroom | 4.03 m | 3.12 m | 4.03 m x 3.12 m |
| Second Level | Bedroom 2 | 3.38 m | 4.01 m | 3.38 m x 4.01 m |
| Second Level | Bedroom 3 | 4.37 m | 4.01 m | 4.37 m x 4.01 m |
| Second Level | Bathroom | 4.03 m | 2.38 m | 4.03 m x 2.38 m |
| Second Level | Bedroom 4 | 3.38 m | 3.66 m | 3.38 m x 3.66 m |
| Main Level | Kitchen | 3.3 m | 4.52 m | 3.3 m x 4.52 m |
| Main Level | Living Room | 5.64 m | 4.67 m | 5.64 m x 4.67 m |
| Main Level | Dining Room | 2.92 m | 4.52 m | 2.92 m x 4.52 m |
Utilities
| Cable | Available |
| Sewer | Available |
Interested?
Contact us for more information
Laurita Almeida
Salesperson
88 Wellington St
Stratford, Ontario N5A 2L2
Lyndsay Robinson
Salesperson
88 Wellington St
Stratford, Ontario N5A 2L2

