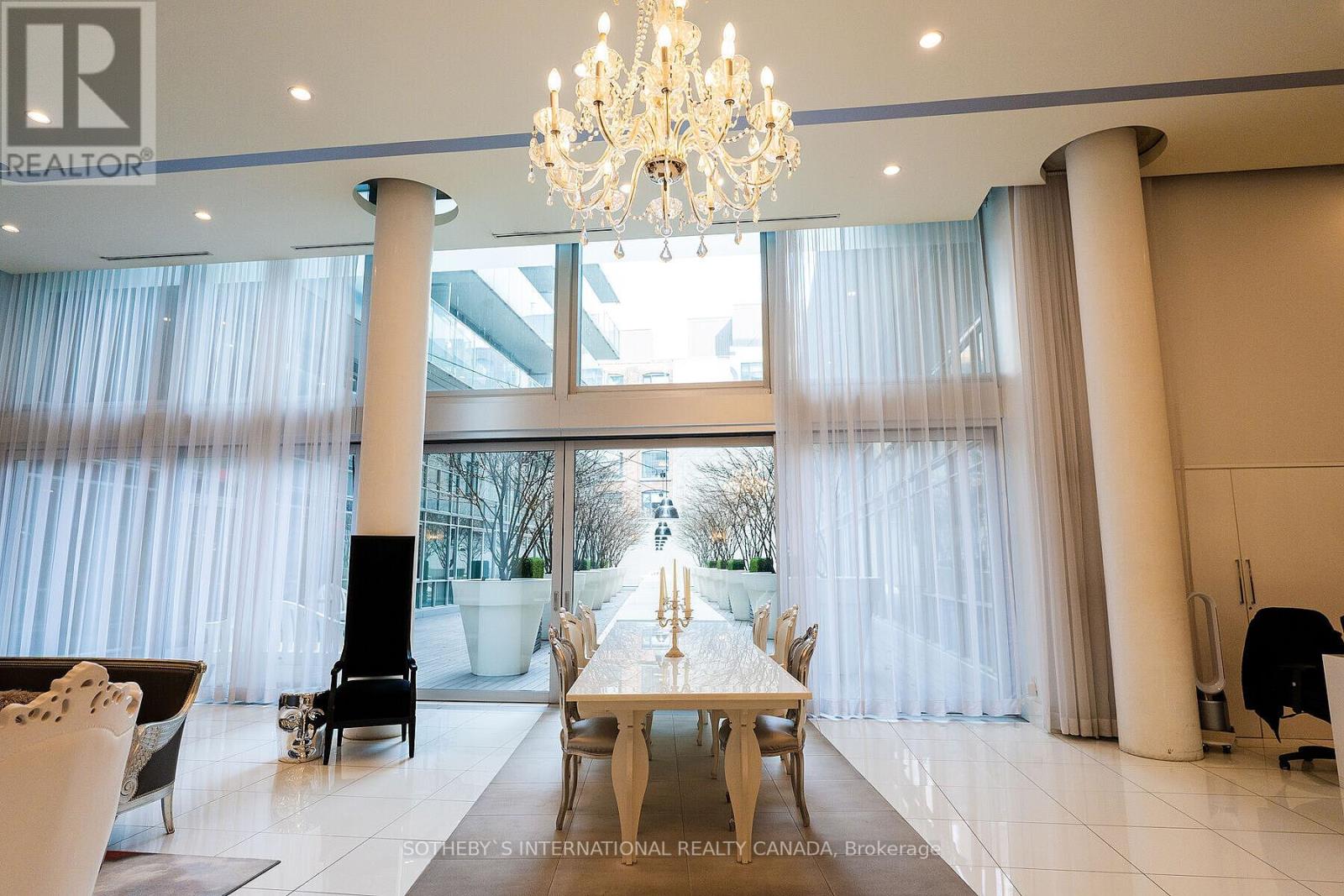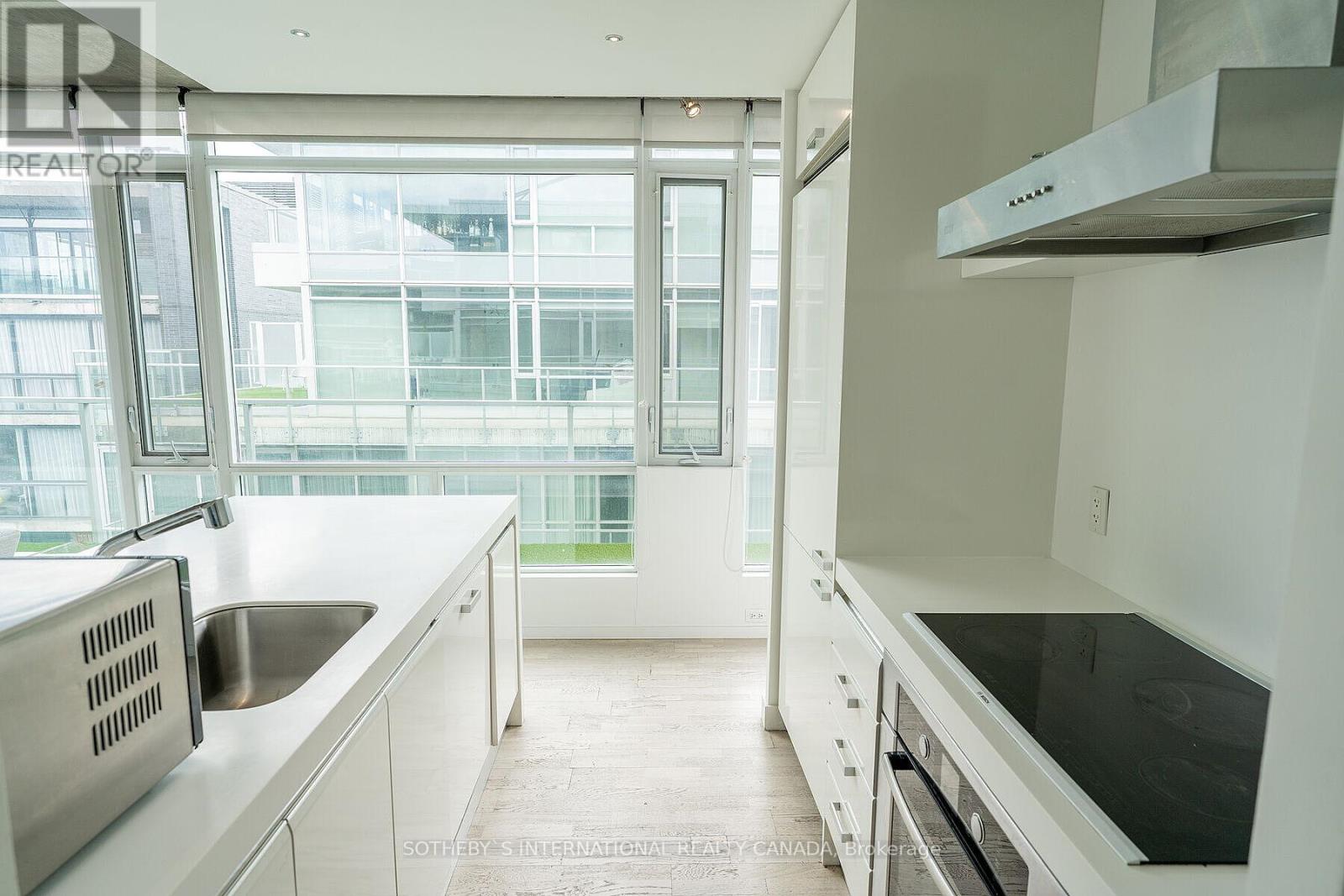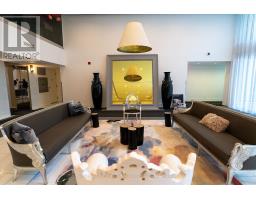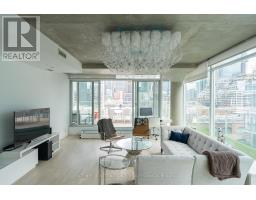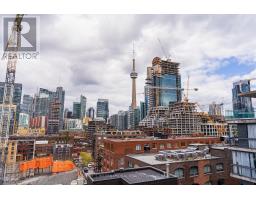1005 - 75 Portland Street Toronto, Ontario M5V 2M9
$4,500 Monthly
Fully Furnished SubPenthouse Loft With Stunning Downtown Panoramic Views Of Cn Tower. Unique Layout In Phillip Starck Building In The Heart Of King West. This Modern Condo Boasts Fully Upgraded Scavolini Kitchen, 535 Square Foot Wrap Around Terrace With Gas Bbq, Upgraded Liehbher 30' Fridge, Bosch Cooktop/Oven, Washer, Dryer, Dishwasher, Microwave. Bedroom Boasts 2 Custom Built-In Closets With An Oversized Spa-Like Bath. A Truly Unique Space with Floor to Ceiling Sliding Glass with 2 Walk-Outs! Walk To Ttc, Restaurants, The Well & Shops. **** EXTRAS **** Thank you for showing. Easy to show. All the usuals. January 1st occupancy. (id:50886)
Property Details
| MLS® Number | C11898557 |
| Property Type | Single Family |
| Community Name | Waterfront Communities C1 |
| AmenitiesNearBy | Park, Public Transit |
| CommunicationType | High Speed Internet |
| CommunityFeatures | Pet Restrictions |
| ParkingSpaceTotal | 1 |
| Structure | Patio(s) |
| ViewType | City View |
Building
| BathroomTotal | 1 |
| BedroomsAboveGround | 1 |
| BedroomsTotal | 1 |
| Amenities | Security/concierge, Exercise Centre, Visitor Parking, Storage - Locker |
| Appliances | Oven - Built-in, Cooktop, Dishwasher, Dryer, Microwave, Oven, Refrigerator, Washer |
| CoolingType | Central Air Conditioning |
| ExteriorFinish | Concrete |
| FireProtection | Controlled Entry, Security Guard, Smoke Detectors |
| FoundationType | Concrete |
| HeatingFuel | Natural Gas |
| HeatingType | Forced Air |
| SizeInterior | 699.9943 - 798.9932 Sqft |
| Type | Apartment |
Parking
| Underground |
Land
| Acreage | No |
| LandAmenities | Park, Public Transit |
Rooms
| Level | Type | Length | Width | Dimensions |
|---|---|---|---|---|
| Main Level | Kitchen | 4.98 m | 8.15 m | 4.98 m x 8.15 m |
| Main Level | Living Room | 4.98 m | 8.15 m | 4.98 m x 8.15 m |
| Main Level | Bedroom | 3.17 m | 3.05 m | 3.17 m x 3.05 m |
| Main Level | Bathroom | Measurements not available |
Interested?
Contact us for more information
Odie Luangrath
Salesperson
1867 Yonge Street Ste 100
Toronto, Ontario M4S 1Y5

