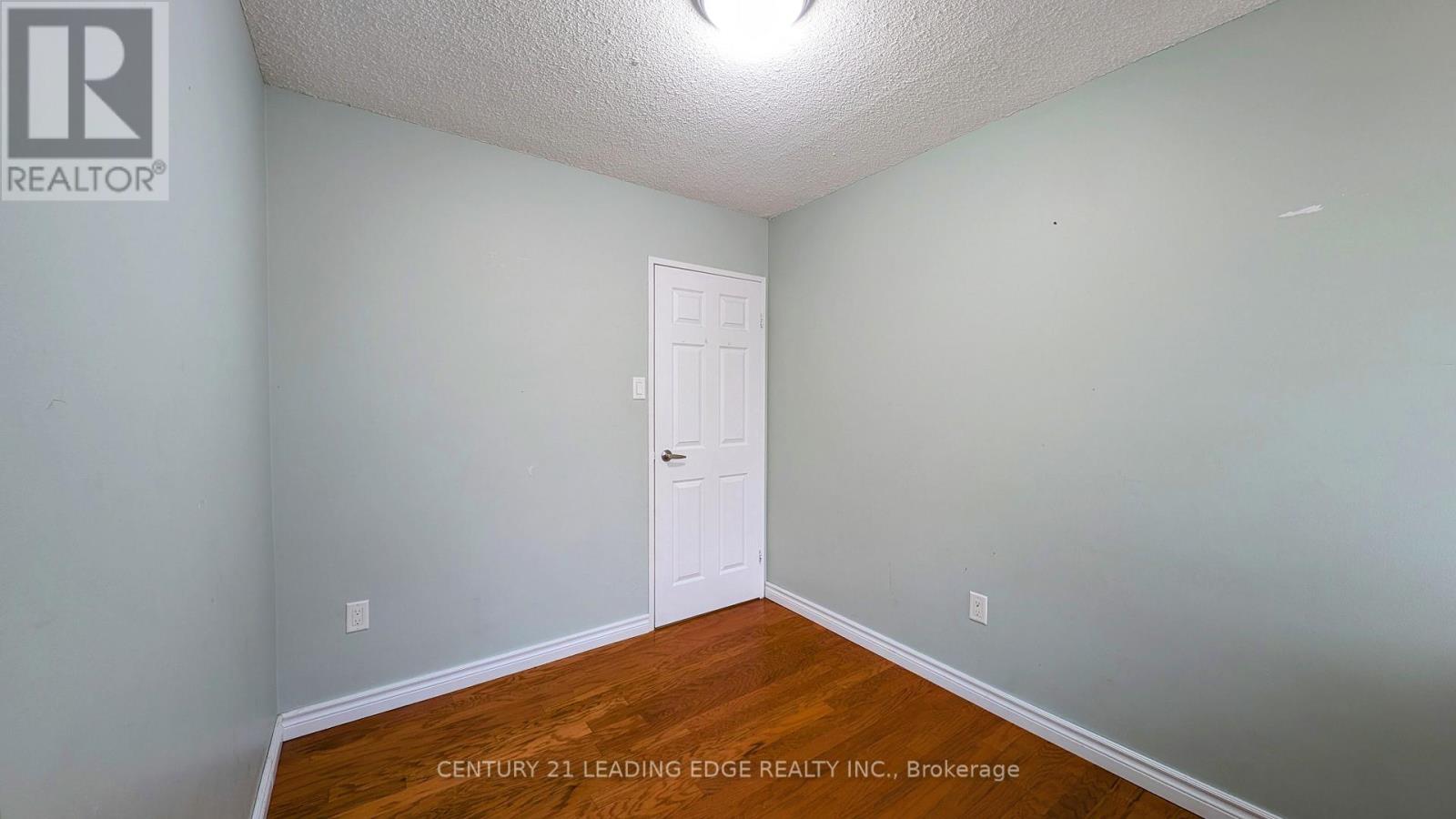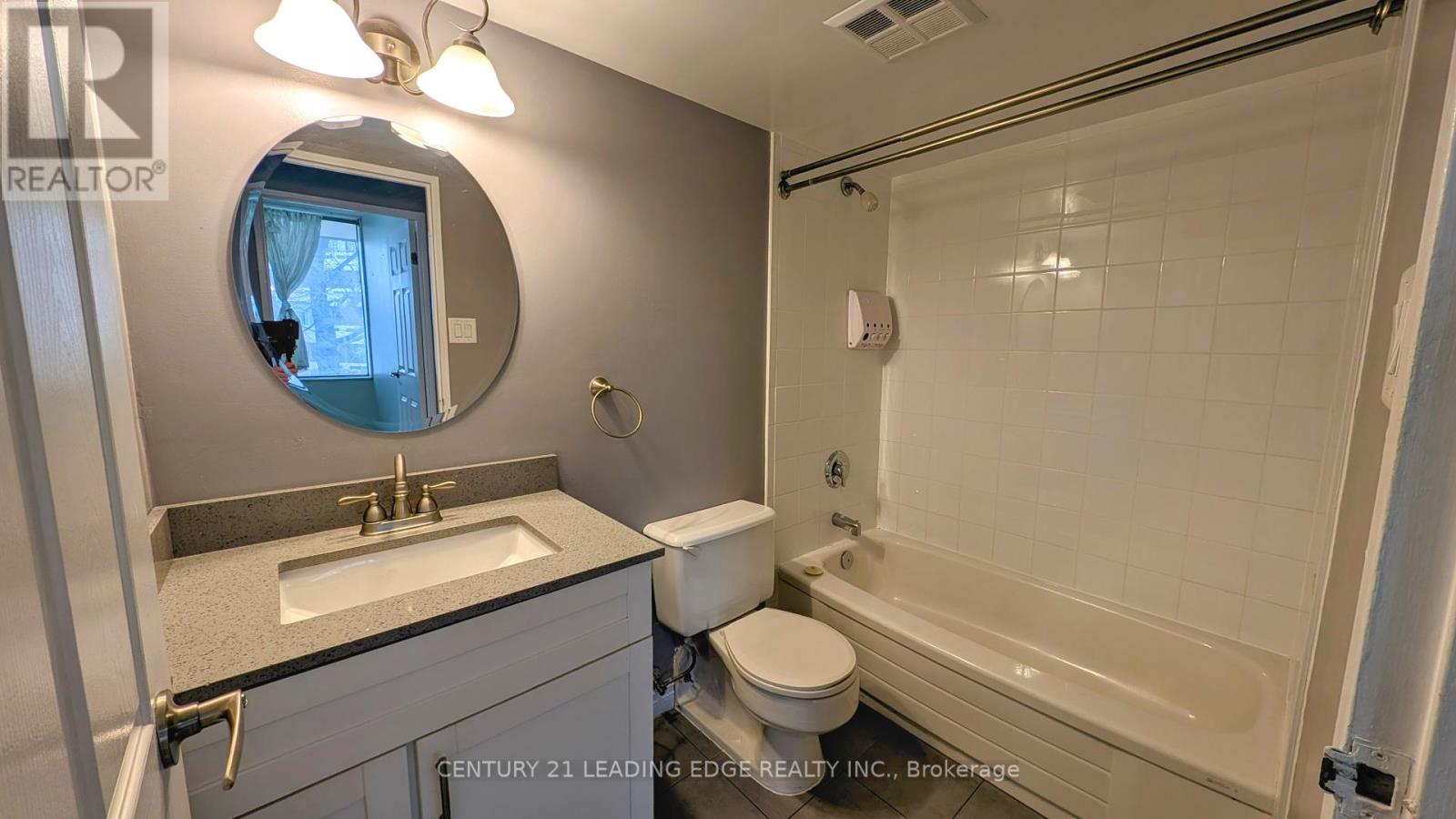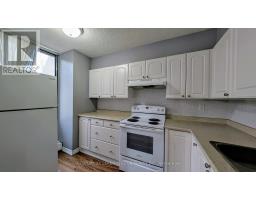201 - 5580 Sheppard Avenue E Toronto, Ontario M1B 2L3
$2,750 Monthly
Excellent Location! Centrally situated at Markham Rd and Sheppard Ave, this spacious 3-bedroom unit offers a south-facing layout, providing abundant natural light. Conveniently located near grocery stores (Food Basics), Shoppers Drug Mart, convenience stores, restaurants, public transportation (TTC bus stop just steps away), banks, Centennial College, schools, and community center. Easy access to Hwy 401. Enjoy the large balcony for relaxation. Includes 1 parking space. Heat, water, and internet are included (tenant is responsible for hydro). **** EXTRAS **** 1 parking spot included. Heat, Water and Internet Included (Tenant Must Pay For Hydro). (id:50886)
Property Details
| MLS® Number | E11899105 |
| Property Type | Single Family |
| Community Name | Malvern |
| AmenitiesNearBy | Park, Place Of Worship, Public Transit, Schools |
| CommunityFeatures | Pet Restrictions |
| Features | Balcony, Laundry- Coin Operated |
| ParkingSpaceTotal | 1 |
Building
| BathroomTotal | 1 |
| BedroomsAboveGround | 3 |
| BedroomsTotal | 3 |
| Amenities | Party Room, Visitor Parking |
| Appliances | Blinds |
| CoolingType | Window Air Conditioner |
| ExteriorFinish | Concrete |
| FlooringType | Laminate, Hardwood |
| HeatingFuel | Electric |
| HeatingType | Baseboard Heaters |
| SizeInterior | 999.992 - 1198.9898 Sqft |
| Type | Apartment |
Parking
| Underground |
Land
| Acreage | No |
| LandAmenities | Park, Place Of Worship, Public Transit, Schools |
Rooms
| Level | Type | Length | Width | Dimensions |
|---|---|---|---|---|
| Second Level | Primary Bedroom | 3.05 m | 3.84 m | 3.05 m x 3.84 m |
| Second Level | Bedroom 2 | 2.93 m | 2.84 m | 2.93 m x 2.84 m |
| Second Level | Bedroom 3 | 2.84 m | 2.41 m | 2.84 m x 2.41 m |
| Second Level | Bathroom | 1 m | 1 m | 1 m x 1 m |
| Second Level | Other | 1.48 m | 1.33 m | 1.48 m x 1.33 m |
| Main Level | Kitchen | 3.52 m | 2.07 m | 3.52 m x 2.07 m |
| Main Level | Living Room | 6.35 m | 4.24 m | 6.35 m x 4.24 m |
| Main Level | Other | 2.47 m | 1.4 m | 2.47 m x 1.4 m |
https://www.realtor.ca/real-estate/27750646/201-5580-sheppard-avenue-e-toronto-malvern-malvern
Interested?
Contact us for more information
Kenrick Tom-Ying
Salesperson
165 Main Street North
Markham, Ontario L3P 1Y2





































