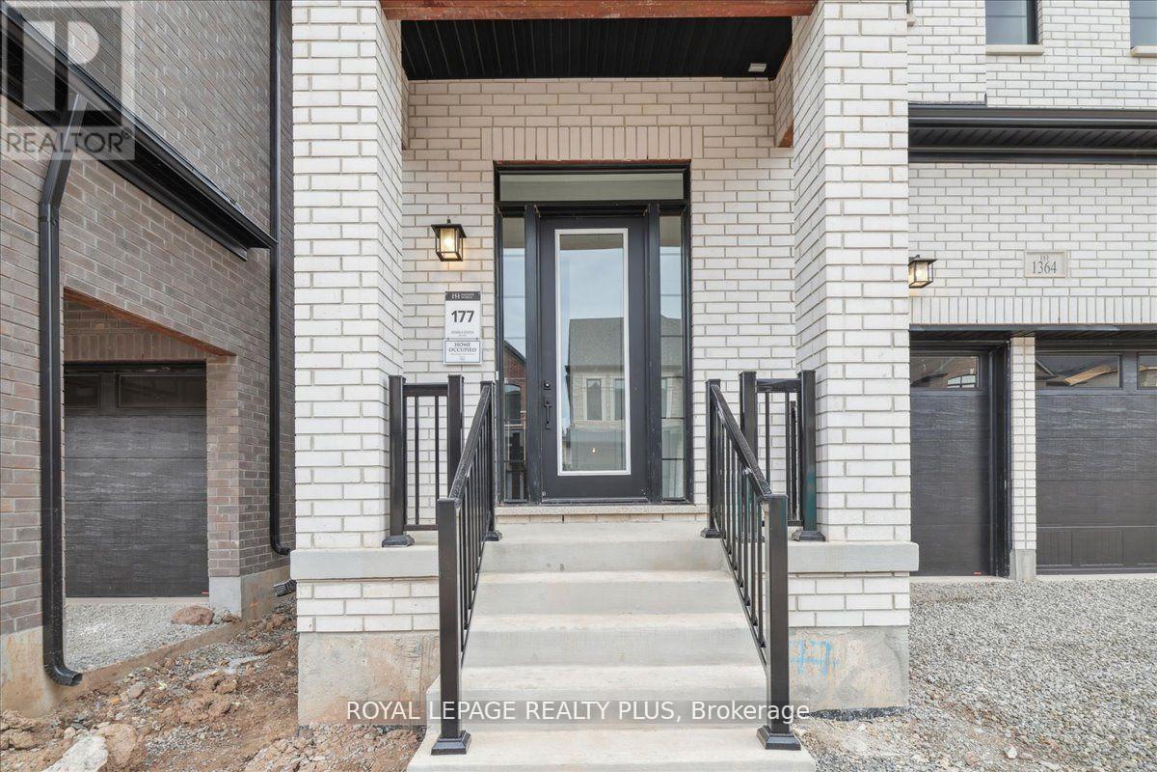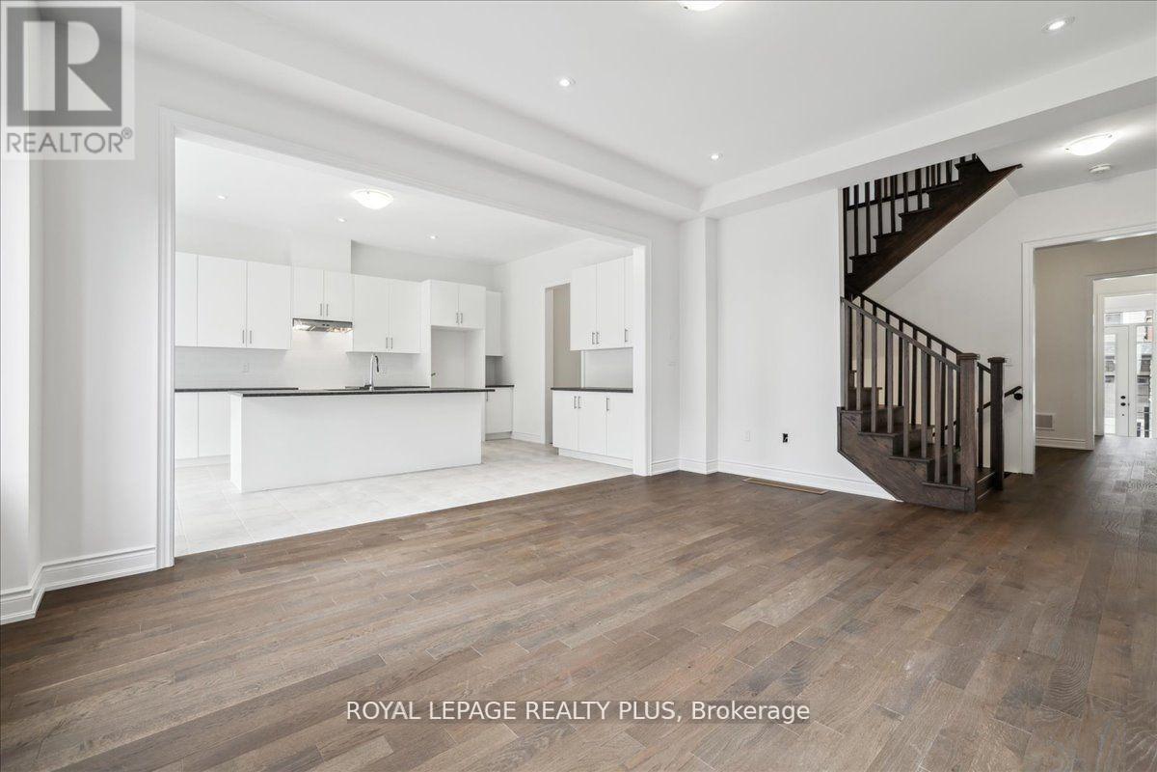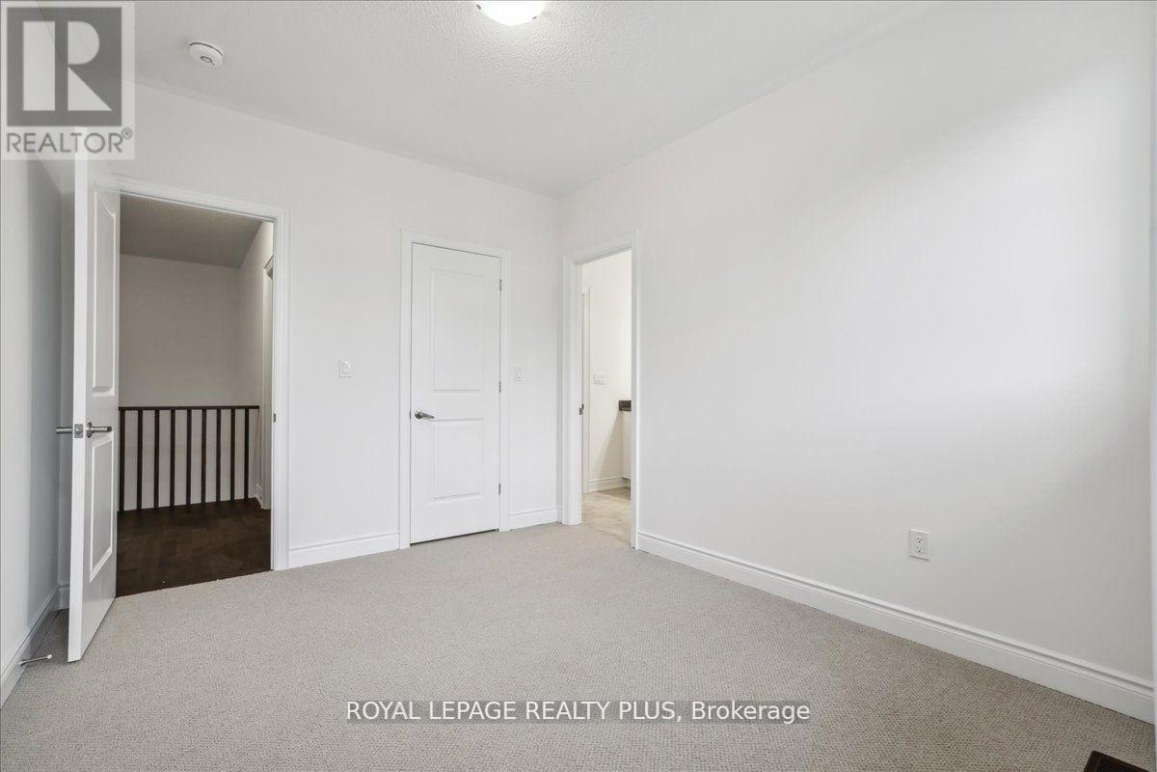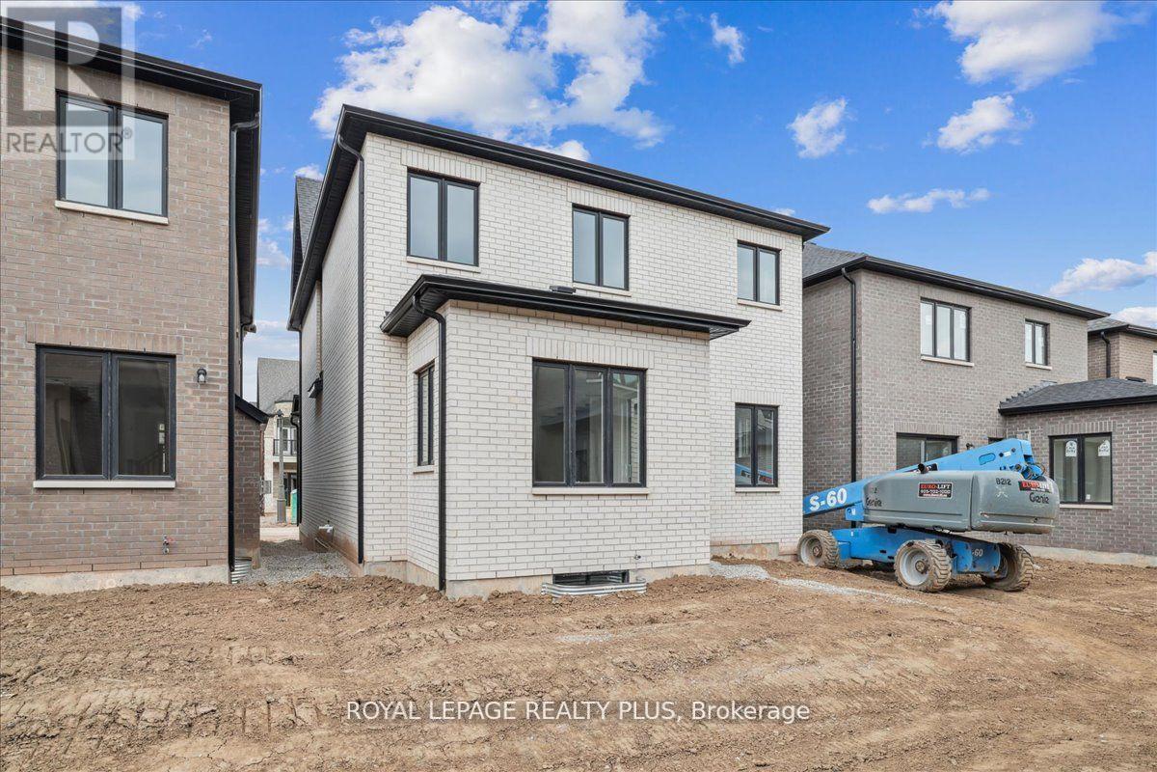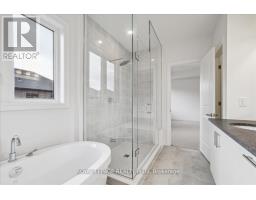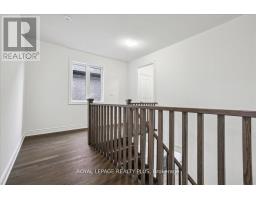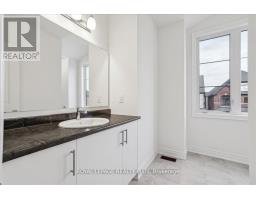1364 Hydrangea Gardens Oakville, Ontario L6H 7X2
$5,500 Monthly
Luxurious home in the highly desirable ""Joshua Creek North"" community. This stunning 2,669 sq. ft.4-bedroom property offers an ideal floor plan, including a spacious master suite with a large walk-in closet. Enjoy 10 ft. ceilings on main level, and 9ft upstairs and basement (perfect for your movie theatre or golf simulator!) The premium features in the Sloan Elevation C model include a study, mudroom, and a welcoming foyer. Convenient second-floor laundry, a natural gas fireplace in the family room, hardwood floors throughout the main level, and elegant solid oak staircases make this family home elegant and ideal. (id:50886)
Property Details
| MLS® Number | W11899085 |
| Property Type | Single Family |
| Community Name | Rural Oakville |
| AmenitiesNearBy | Park, Public Transit, Schools |
| CommunityFeatures | Community Centre |
| ParkingSpaceTotal | 4 |
Building
| BathroomTotal | 4 |
| BedroomsAboveGround | 4 |
| BedroomsTotal | 4 |
| Amenities | Fireplace(s) |
| Appliances | Window Coverings |
| BasementDevelopment | Unfinished |
| BasementType | Full (unfinished) |
| ConstructionStyleAttachment | Detached |
| ExteriorFinish | Brick, Stone |
| FireplacePresent | Yes |
| FireplaceTotal | 1 |
| FlooringType | Ceramic, Hardwood |
| FoundationType | Stone |
| HalfBathTotal | 1 |
| HeatingFuel | Natural Gas |
| HeatingType | Forced Air |
| StoriesTotal | 2 |
| SizeInterior | 2499.9795 - 2999.975 Sqft |
| Type | House |
| UtilityWater | Municipal Water |
Parking
| Garage |
Land
| Acreage | No |
| LandAmenities | Park, Public Transit, Schools |
| Sewer | Sanitary Sewer |
| SizeTotalText | Under 1/2 Acre |
Rooms
| Level | Type | Length | Width | Dimensions |
|---|---|---|---|---|
| Second Level | Laundry Room | Measurements not available | ||
| Second Level | Primary Bedroom | 4.81 m | 4.35 m | 4.81 m x 4.35 m |
| Second Level | Bedroom 2 | 3.14 m | 3.11 m | 3.14 m x 3.11 m |
| Second Level | Bedroom 3 | 3.05 m | 4.21 m | 3.05 m x 4.21 m |
| Second Level | Bedroom 4 | 3.35 m | 3.65 m | 3.35 m x 3.65 m |
| Main Level | Foyer | Measurements not available | ||
| Main Level | Library | 2.8 m | 2.86 m | 2.8 m x 2.86 m |
| Main Level | Family Room | 4.23 m | 5.51 m | 4.23 m x 5.51 m |
| Main Level | Eating Area | 3.56 m | 3.65 m | 3.56 m x 3.65 m |
| Main Level | Kitchen | 4.17 m | 3.99 m | 4.17 m x 3.99 m |
| Main Level | Mud Room | Measurements not available |
https://www.realtor.ca/real-estate/27750607/1364-hydrangea-gardens-oakville-rural-oakville
Interested?
Contact us for more information
Matthew Busch
Broker



