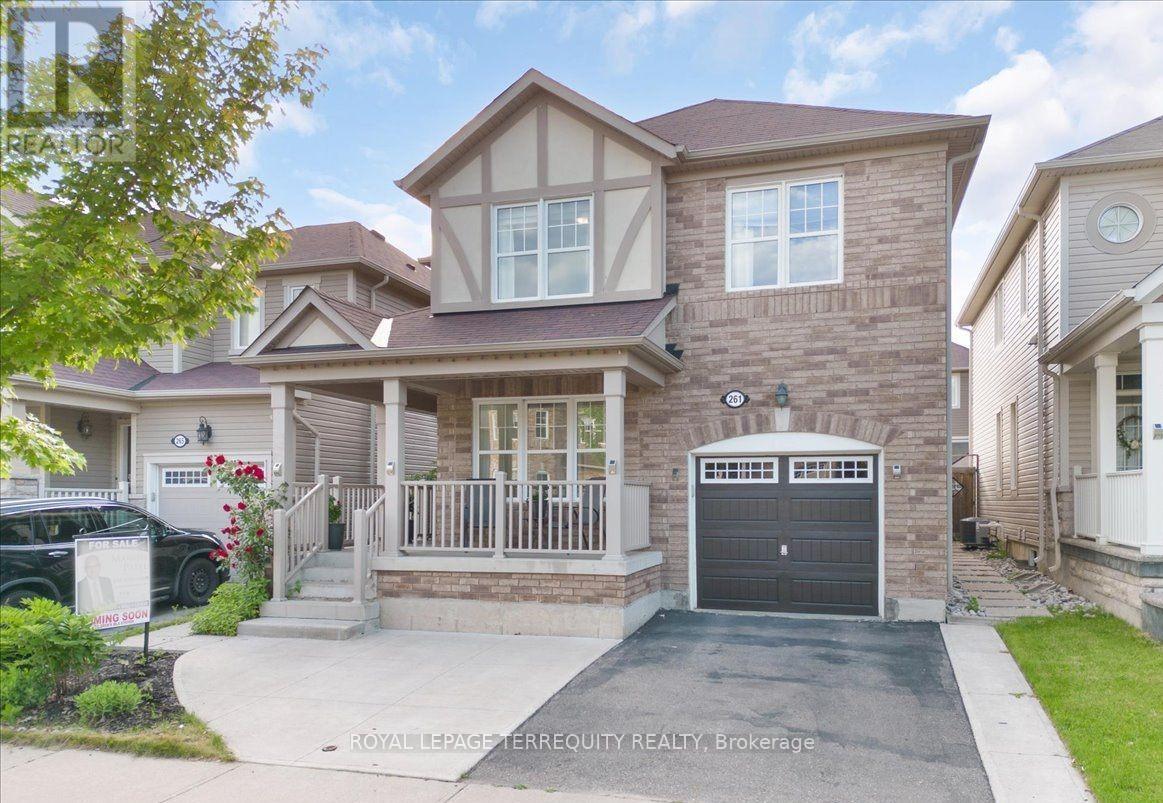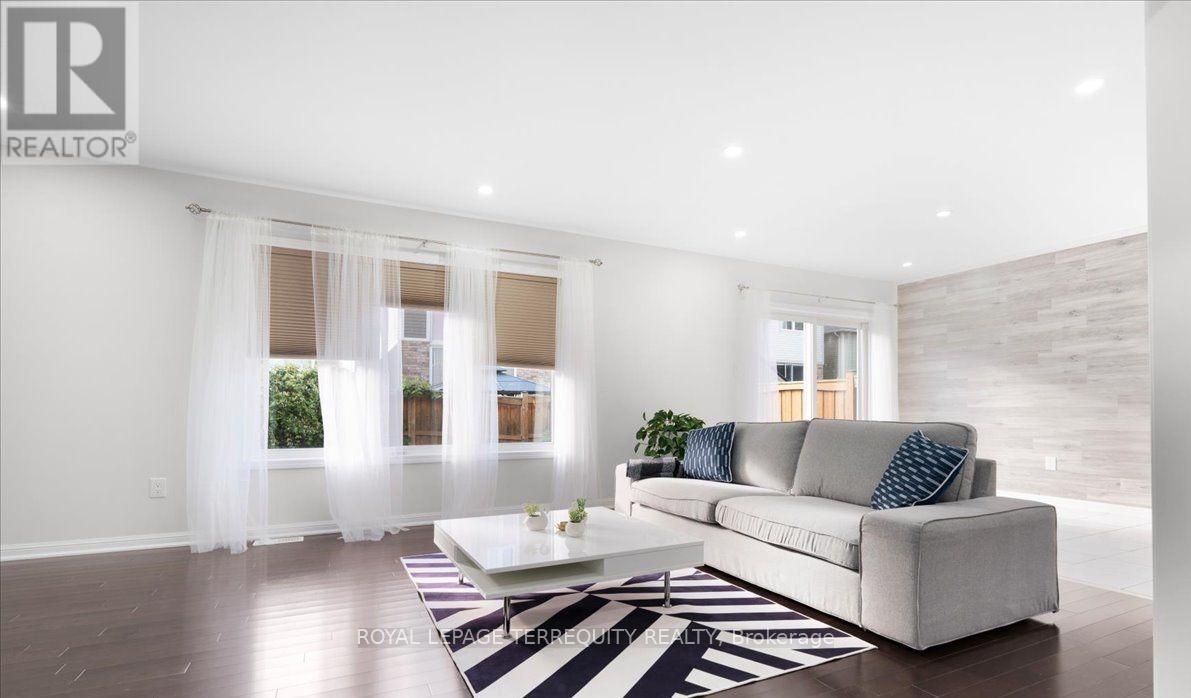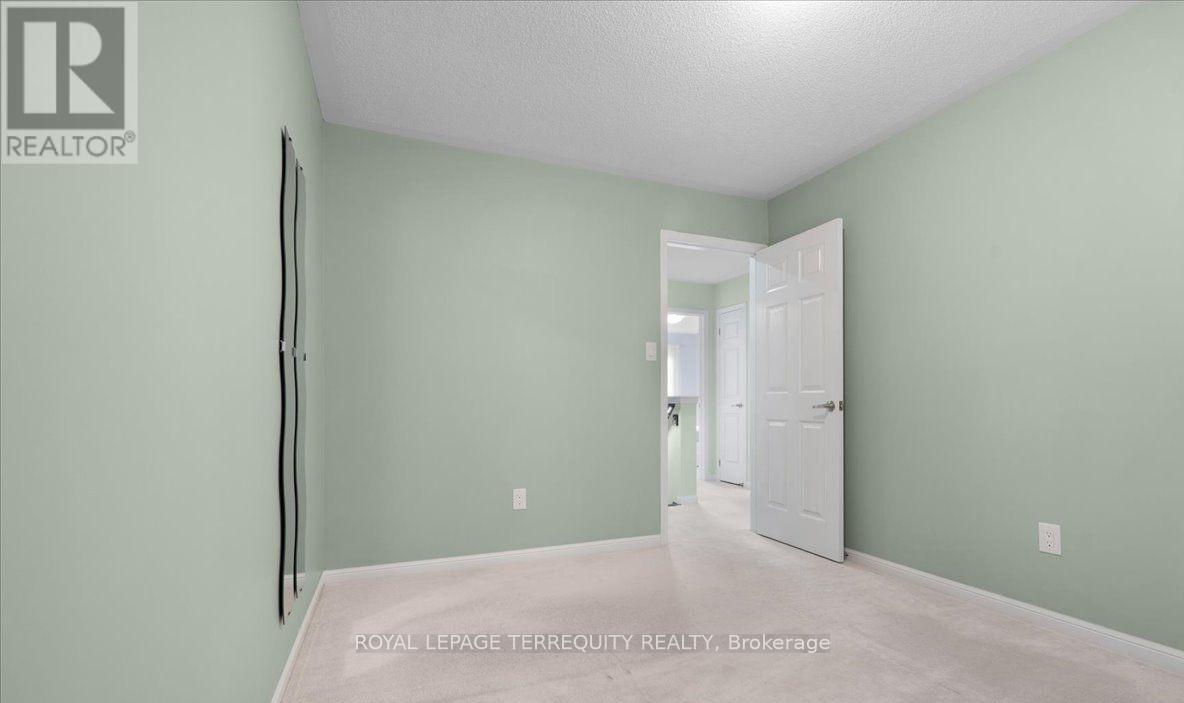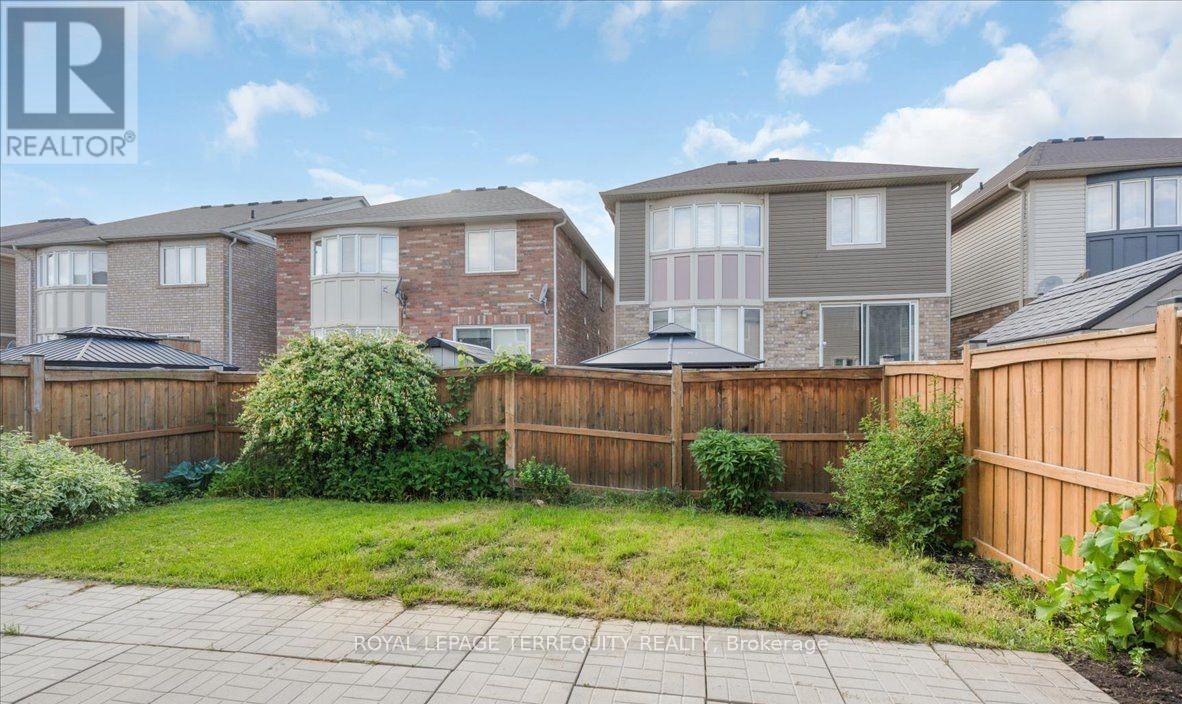261 Cedric Terrace Milton, Ontario L9T 8P2
$3,800 Monthly
Spectacular Detached Home in the Harrison neighborhood, 4 Bedrooms,3 Baths with Wonderful Upgrades for Family. stunning separate office room in the main floor, Open Concept Main Floor Features, separate Dining Room, Family Room& Kitchen with Quartz Countertops & breakfast area W/O To Backyard. the master bedroom features a walk-in closet and ensuite bathroom. Three other generously sized bedrooms. 2nd-floor laundry high-efficiency this property is near to all amenities, Milton Hospital, school, parks shopping plazas, and much more!! **** EXTRAS **** Tenant Is Responsible for insurance, All Utilities, Water Tank Rental, Yard Maintenance, Snow Removal, Garbage & Waste Disposal. No-Smoking no pets (id:50886)
Property Details
| MLS® Number | W11899136 |
| Property Type | Single Family |
| Community Name | Harrison |
| AmenitiesNearBy | Park, Schools |
| ParkingSpaceTotal | 4 |
| Structure | Porch |
Building
| BathroomTotal | 3 |
| BedroomsAboveGround | 4 |
| BedroomsTotal | 4 |
| Appliances | Water Heater, Window Coverings |
| BasementType | Full |
| ConstructionStyleAttachment | Detached |
| CoolingType | Central Air Conditioning |
| ExteriorFinish | Brick |
| FlooringType | Ceramic, Hardwood, Laminate |
| FoundationType | Concrete |
| HalfBathTotal | 1 |
| HeatingFuel | Natural Gas |
| HeatingType | Forced Air |
| StoriesTotal | 2 |
| SizeInterior | 1499.9875 - 1999.983 Sqft |
| Type | House |
| UtilityWater | Municipal Water |
Parking
| Attached Garage |
Land
| Acreage | No |
| LandAmenities | Park, Schools |
| Sewer | Sanitary Sewer |
| SizeDepth | 88 Ft ,9 In |
| SizeFrontage | 34 Ft ,2 In |
| SizeIrregular | 34.2 X 88.8 Ft |
| SizeTotalText | 34.2 X 88.8 Ft |
Rooms
| Level | Type | Length | Width | Dimensions |
|---|---|---|---|---|
| Second Level | Primary Bedroom | 4.1 m | 3.45 m | 4.1 m x 3.45 m |
| Second Level | Bedroom 2 | 3.48 m | 3.1 m | 3.48 m x 3.1 m |
| Second Level | Bedroom 3 | 3.6 m | 2.9 m | 3.6 m x 2.9 m |
| Second Level | Bedroom 4 | 3.35 m | 3.1 m | 3.35 m x 3.1 m |
| Main Level | Kitchen | 3.63 m | 3.3 m | 3.63 m x 3.3 m |
| Main Level | Eating Area | 3.68 m | 2.44 m | 3.68 m x 2.44 m |
| Main Level | Family Room | 4.54 m | 3.67 m | 4.54 m x 3.67 m |
| Main Level | Dining Room | 4.4 m | 3.4 m | 4.4 m x 3.4 m |
| Main Level | Office | 3 m | 2.84 m | 3 m x 2.84 m |
https://www.realtor.ca/real-estate/27750717/261-cedric-terrace-milton-harrison-harrison
Interested?
Contact us for more information
Haythem Abdulwahab
Broker
95 Queen Street S. Unit A
Mississauga, Ontario L5M 1K7







































