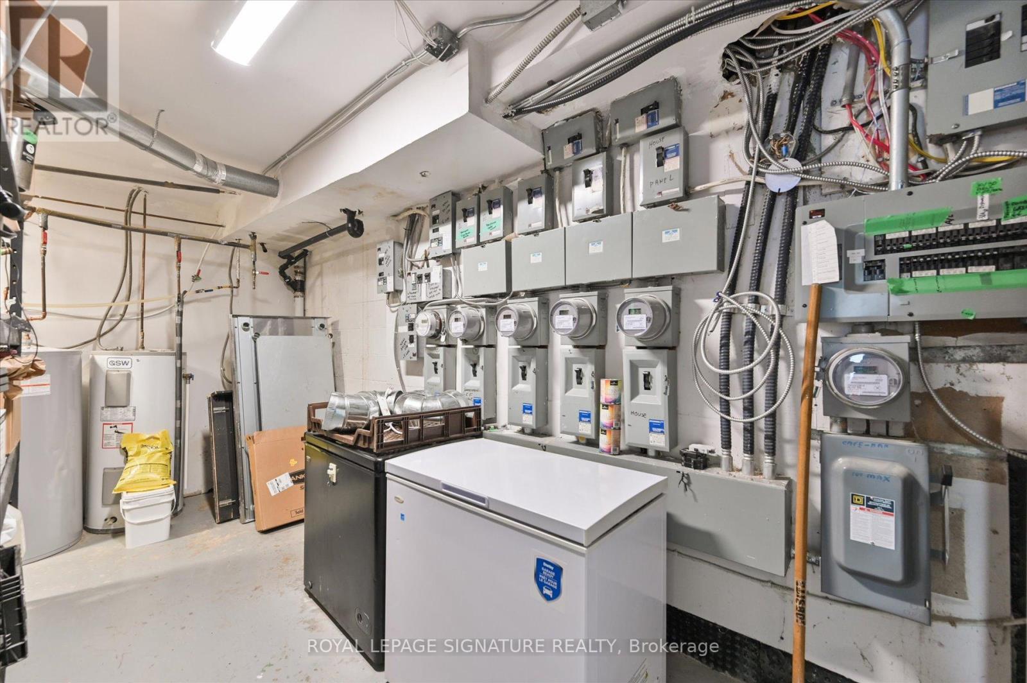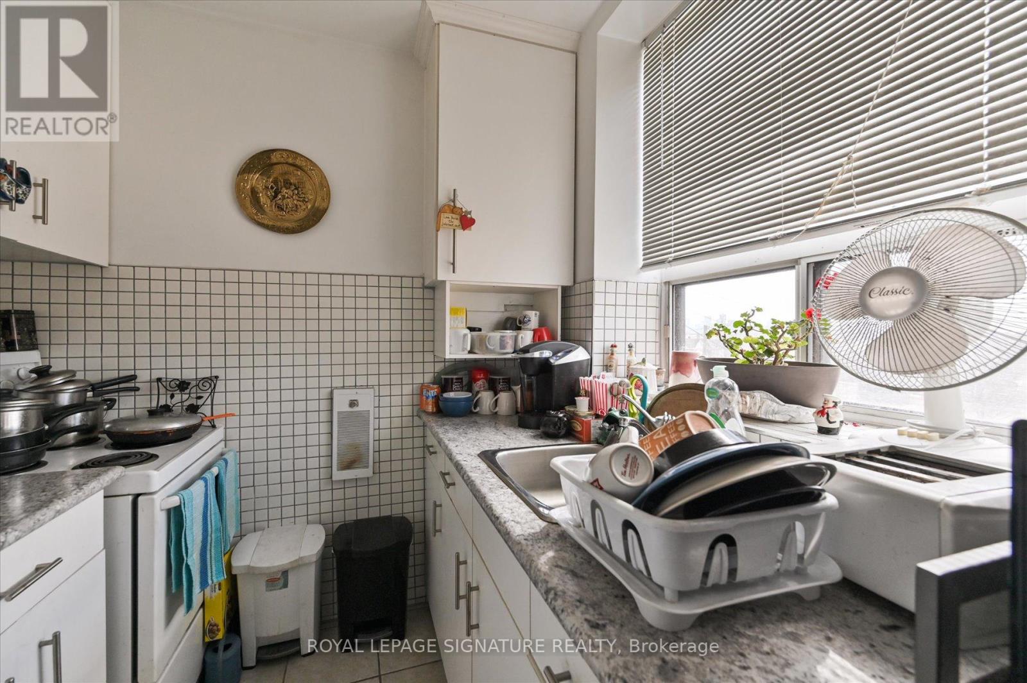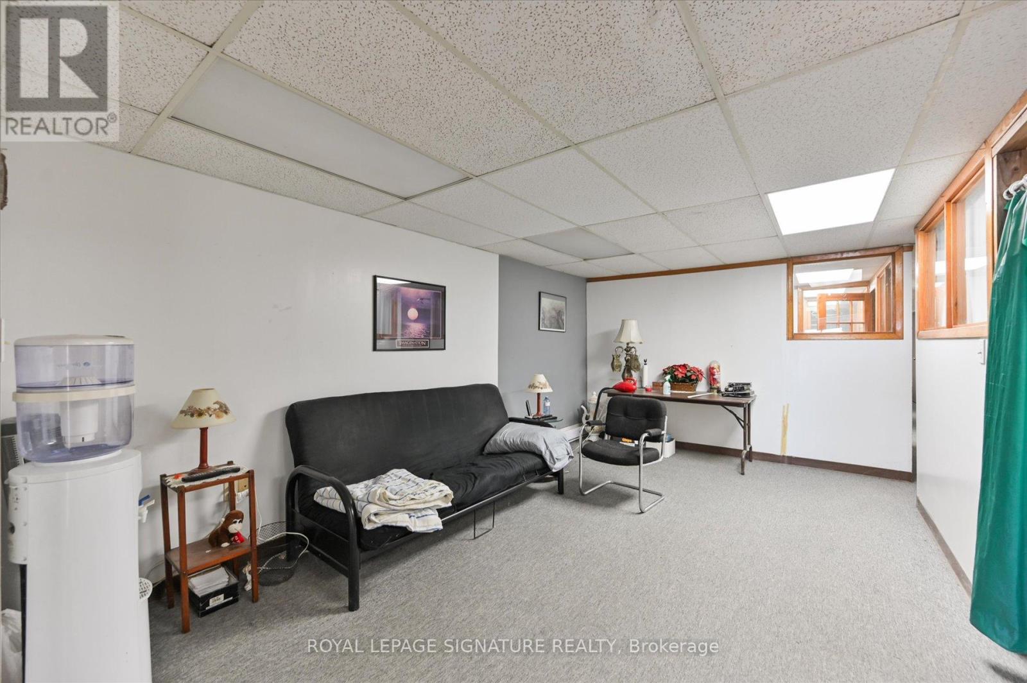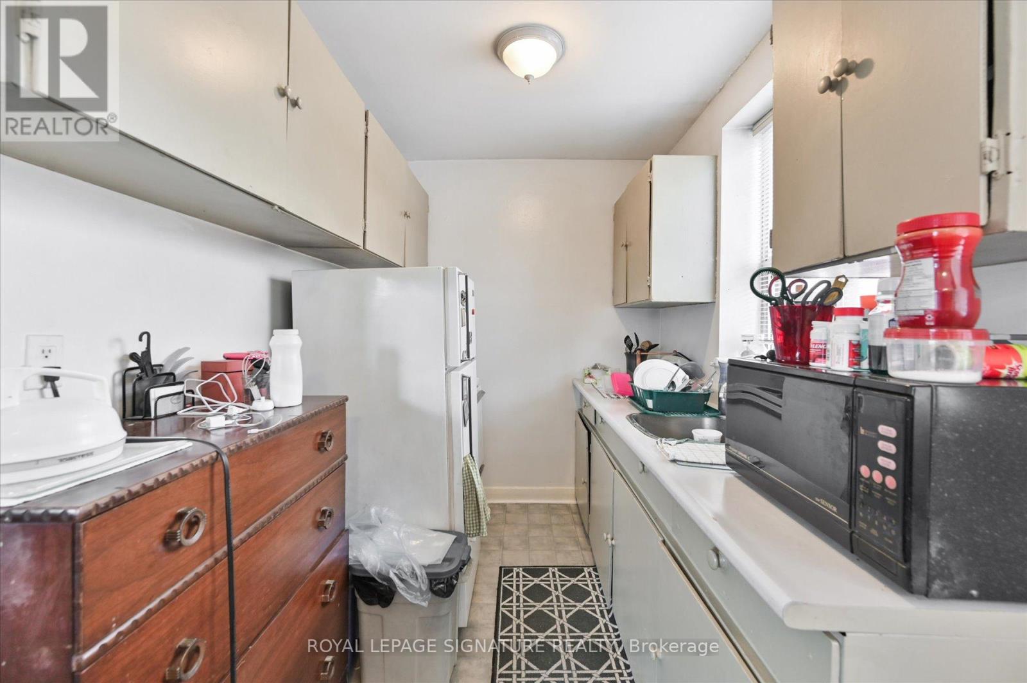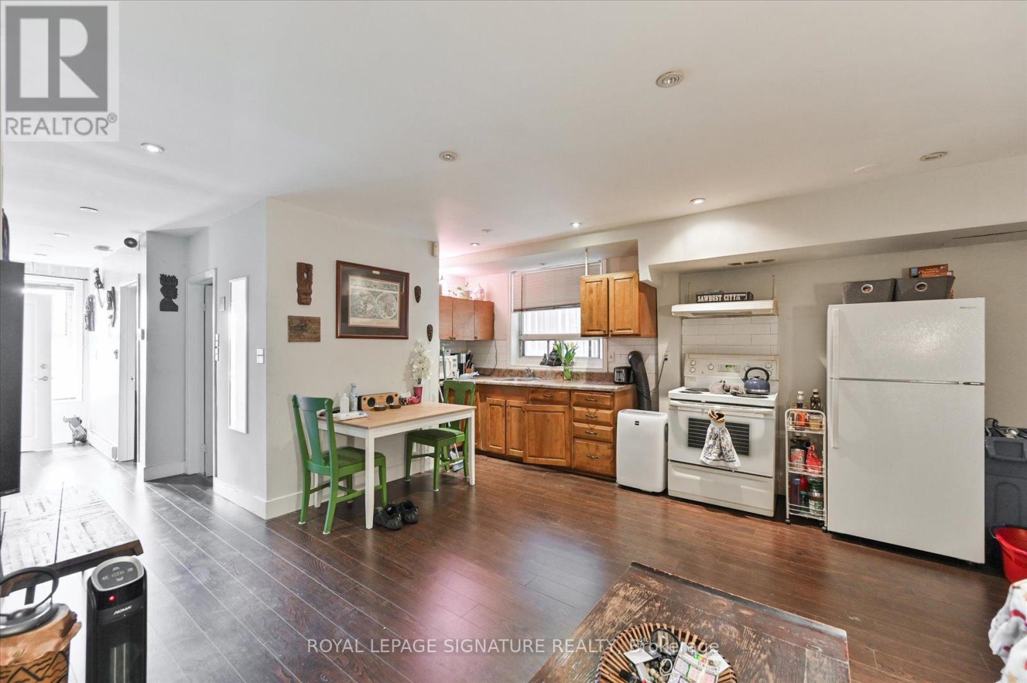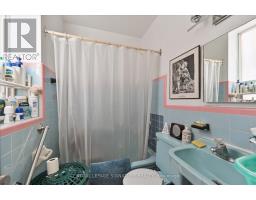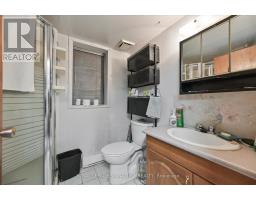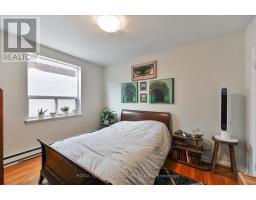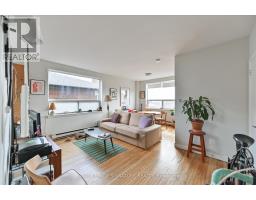1357/59 Davenport Road Toronto, Ontario M6H 2H5
$2,899,900
Fantastic investment opportunity! 2 Multi-unit store apartments merged into 1, with 2 addresses. Owner occupied main and lower level at 1357 will be vacant on closing, and can drastically improve income immediately. Was a former thriving real estate office. Zoned CR1.5, bylaw section attached to listing. Currently zoned for both commercial & residential use. Flat roof replaced in portions in 2022. Sign on roof provides income as well. Lane parking to detached garage on remote and 3 parking spots. Amazing opportunity. Really amazing views of Toronto Skyline. Financials attached to listing. **** EXTRAS **** Property includes four 1-bedroom units, one 2-bedroom unit, one bachelor unit (owner occupied), and 2 main floor retail spaces (owner occupied - not used as retail but zoning unchanged). 4 total parking via lane off Bristol or Dufferin. (id:50886)
Property Details
| MLS® Number | W11899682 |
| Property Type | Single Family |
| Community Name | Dovercourt-Wallace Emerson-Junction |
| Features | Lane |
| ParkingSpaceTotal | 4 |
Building
| BathroomTotal | 8 |
| BedroomsAboveGround | 5 |
| BedroomsBelowGround | 2 |
| BedroomsTotal | 7 |
| Amenities | Separate Electricity Meters, Separate Heating Controls |
| Appliances | Water Meter, Water Heater, Refrigerator, Stove |
| BasementFeatures | Apartment In Basement, Walk Out |
| BasementType | N/a |
| ConstructionStyleAttachment | Detached |
| ExteriorFinish | Brick |
| FlooringType | Carpeted, Ceramic, Hardwood, Vinyl |
| FoundationType | Block |
| HeatingFuel | Electric |
| HeatingType | Baseboard Heaters |
| StoriesTotal | 2 |
| SizeInterior | 4999.958 - 99999.6672 Sqft |
| Type | House |
| UtilityWater | Municipal Water |
Parking
| Detached Garage |
Land
| Acreage | No |
| Sewer | Sanitary Sewer |
| SizeDepth | 120 Ft |
| SizeFrontage | 45 Ft |
| SizeIrregular | 45 X 120 Ft ; 45.01ft X 121.44ft X 45.06ft X 119.13ft |
| SizeTotalText | 45 X 120 Ft ; 45.01ft X 121.44ft X 45.06ft X 119.13ft |
| ZoningDescription | Cr1.5 |
Rooms
| Level | Type | Length | Width | Dimensions |
|---|---|---|---|---|
| Second Level | Kitchen | 2.44 m | 2.09 m | 2.44 m x 2.09 m |
| Second Level | Primary Bedroom | 3.67 m | 3.03 m | 3.67 m x 3.03 m |
| Second Level | Living Room | 5.22 m | 4.37 m | 5.22 m x 4.37 m |
| Second Level | Kitchen | 2.48 m | 2.02 m | 2.48 m x 2.02 m |
| Second Level | Primary Bedroom | 3.6 m | 3.03 m | 3.6 m x 3.03 m |
| Second Level | Living Room | 5.37 m | 4.41 m | 5.37 m x 4.41 m |
| Main Level | Office | 4.28 m | 4.23 m | 4.28 m x 4.23 m |
| Main Level | Office | 2.33 m | 1.99 m | 2.33 m x 1.99 m |
| Main Level | Office | 2.33 m | 1.98 m | 2.33 m x 1.98 m |
| Main Level | Bedroom | 4.72 m | 4.14 m | 4.72 m x 4.14 m |
| Main Level | Kitchen | 2.67 m | 2.11 m | 2.67 m x 2.11 m |
Utilities
| Cable | Installed |
| Sewer | Installed |
Interested?
Contact us for more information
John Lugli
Salesperson
8 Sampson Mews Suite 201 The Shops At Don Mills
Toronto, Ontario M3C 0H5
Sandra Kari Ballard
Salesperson
8 Sampson Mews Suite 201 The Shops At Don Mills
Toronto, Ontario M3C 0H5






