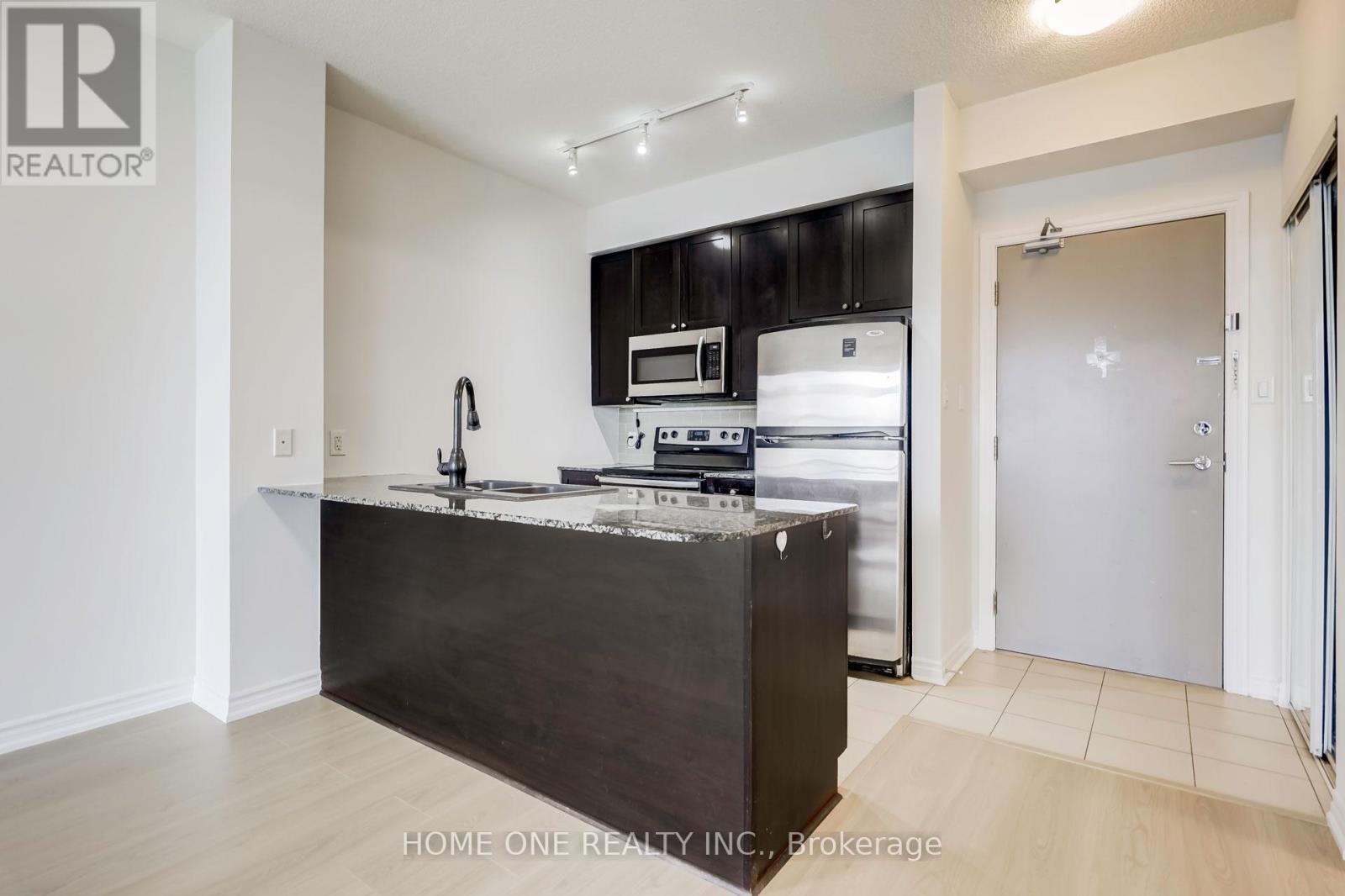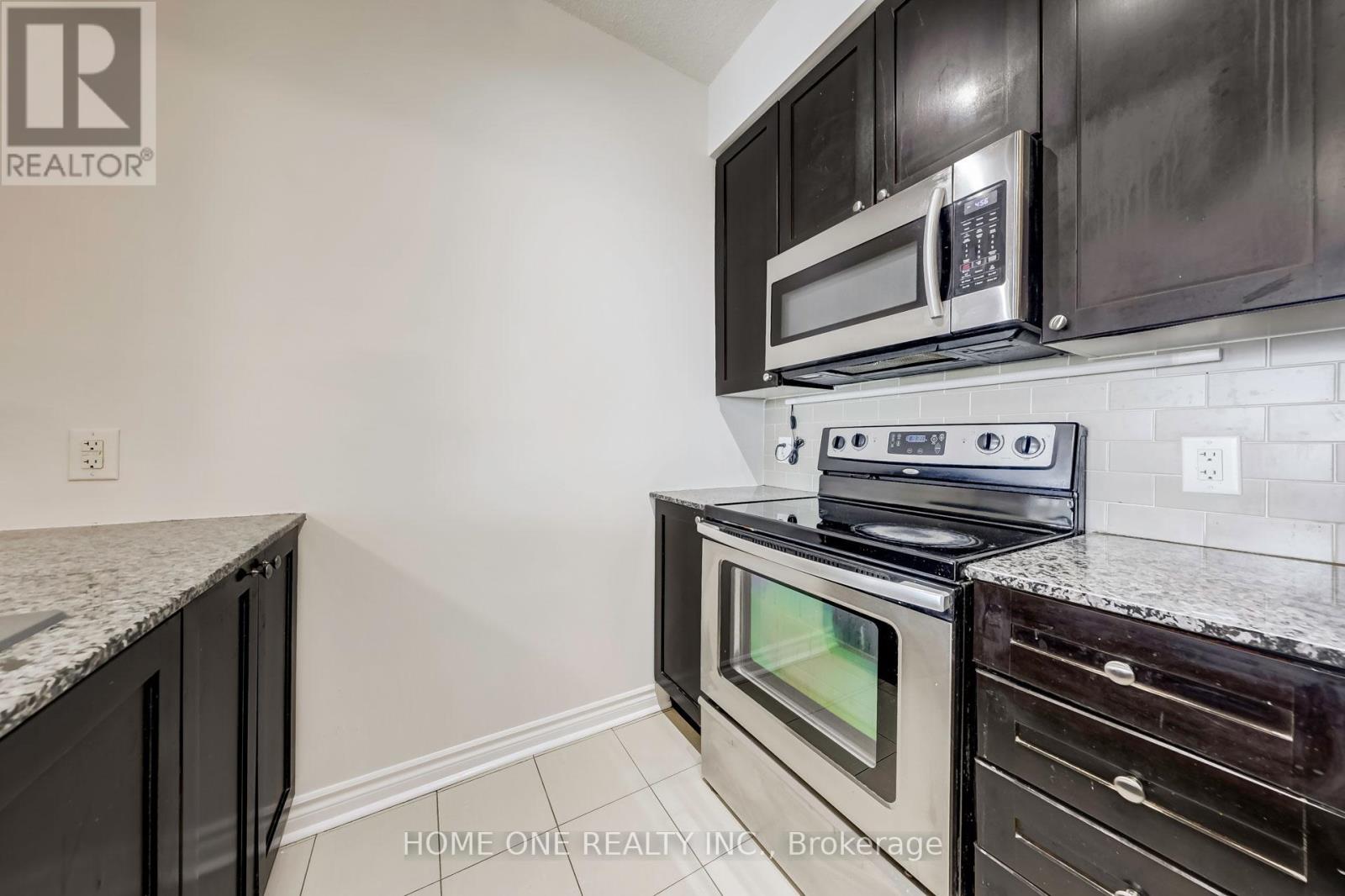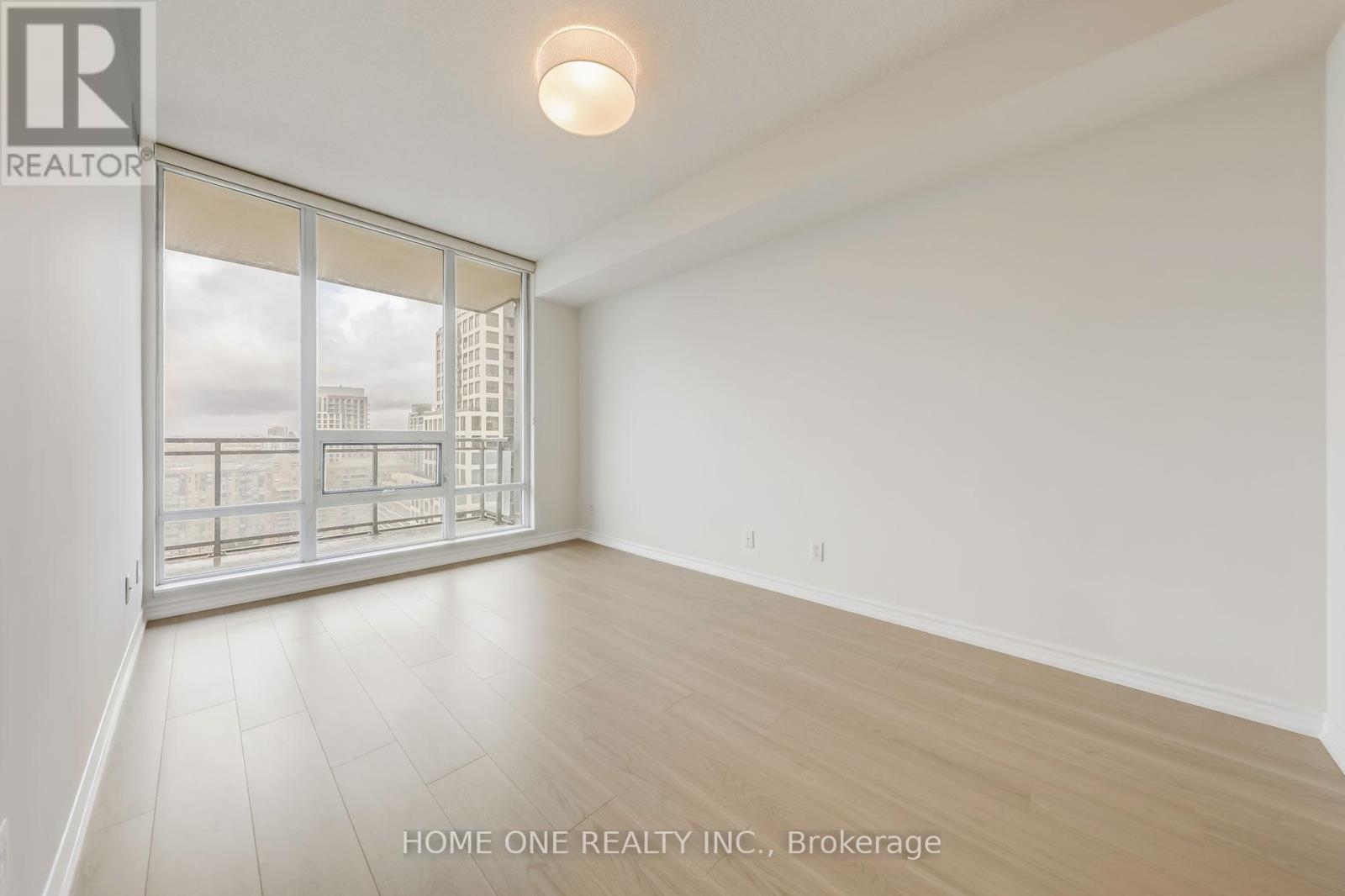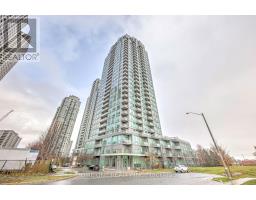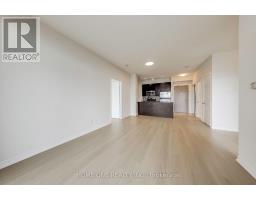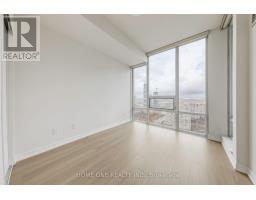3303 - 3525 Kariya Drive Mississauga, Ontario L5B 0C2
$759,000Maintenance, Heat, Water, Common Area Maintenance, Insurance, Parking
$751.45 Monthly
Maintenance, Heat, Water, Common Area Maintenance, Insurance, Parking
$751.45 MonthlyWelcome To Luxurious 2 Bedrooms Plus Den W/2 Bath Suite With Spectacular Unobstructed View At Prime Location In The Heart Of Mississauga. New Laminate Floor Throughout, Fresh Painted Wall, Upgraded S/S Kitchen Appliances, Granite Countertop. Open Concept Layout W/ Floor To Ceiling Windows, Tons Of Natural Lights In Spacious Living & Bedrooms. Rare Side-By-Side 2 Parking Spaces Plus A Locker, Fabulous Amenities W/24 Hour Concierge, Guest Suits, Media Room, Games Room, Excercise Room, Sauna, Indoor Pool, Rooftop Garden,& More!! Close to Central Library, Walking Distance To Square One And Go Station Beside Hurontario, LRT Line-integrating city of Mississauga & Brampton Coming Soon. Centrally Located Close To Celebration Square, Library, Civic Centre, YMCA, Parks, Churches, Schools, Movie Theatre, And Many Restaurants. **** EXTRAS **** Two Parking Spaces and One Locker Are Included (id:50886)
Property Details
| MLS® Number | W11899759 |
| Property Type | Single Family |
| Community Name | City Centre |
| AmenitiesNearBy | Schools |
| CommunityFeatures | Pet Restrictions |
| Features | Balcony |
| ParkingSpaceTotal | 2 |
| PoolType | Indoor Pool |
| ViewType | View |
Building
| BathroomTotal | 2 |
| BedroomsAboveGround | 2 |
| BedroomsTotal | 2 |
| Amenities | Security/concierge, Exercise Centre, Recreation Centre, Visitor Parking, Storage - Locker |
| Appliances | Dishwasher, Dryer, Refrigerator, Stove, Washer, Window Coverings |
| CoolingType | Central Air Conditioning |
| ExteriorFinish | Concrete |
| FireProtection | Smoke Detectors |
| FlooringType | Laminate |
| HeatingFuel | Natural Gas |
| HeatingType | Forced Air |
| SizeInterior | 899.9921 - 998.9921 Sqft |
| Type | Apartment |
Parking
| Underground |
Land
| Acreage | No |
| LandAmenities | Schools |
| ZoningDescription | Residential |
Rooms
| Level | Type | Length | Width | Dimensions |
|---|---|---|---|---|
| Flat | Living Room | 5.79 m | 3.66 m | 5.79 m x 3.66 m |
| Flat | Dining Room | 5.79 m | 3.66 m | 5.79 m x 3.66 m |
| Flat | Kitchen | 2.39 m | 2.67 m | 2.39 m x 2.67 m |
| Flat | Den | 1.52 m | 3.04 m | 1.52 m x 3.04 m |
| Flat | Primary Bedroom | 5.92 m | 3.35 m | 5.92 m x 3.35 m |
| Flat | Bedroom 2 | 3.81 m | 2.74 m | 3.81 m x 2.74 m |
Interested?
Contact us for more information
King Chen
Broker of Record
9390 Woodbine Ave #1b65
Markham, Ontario L6C 0M5










