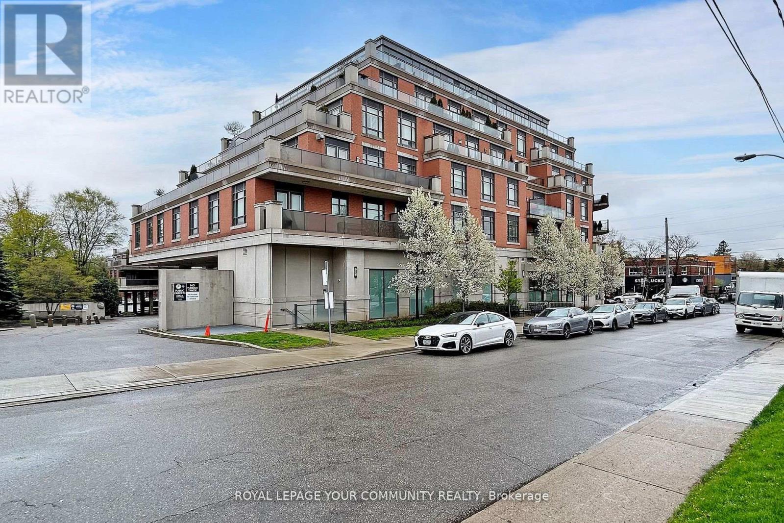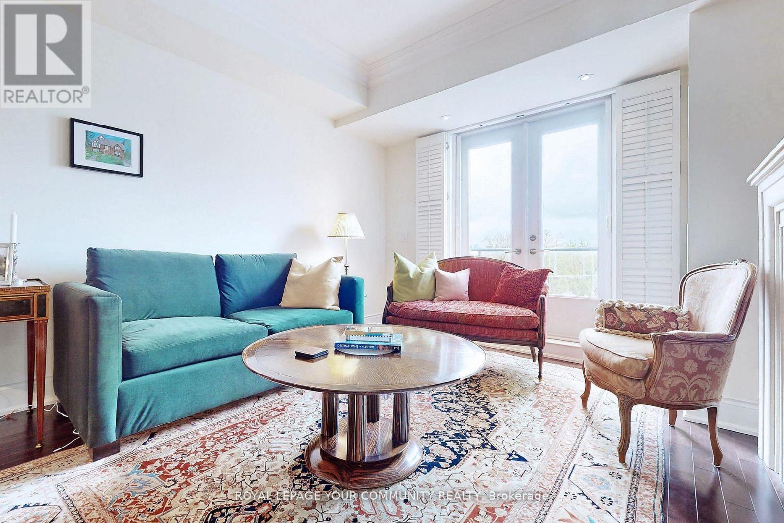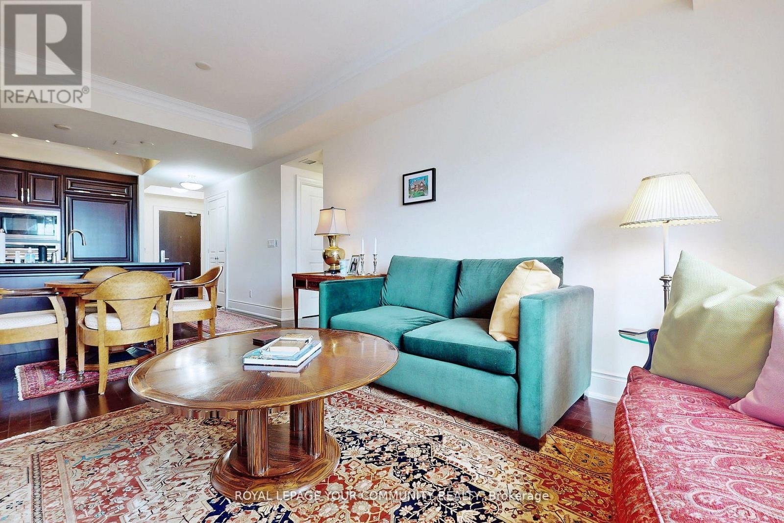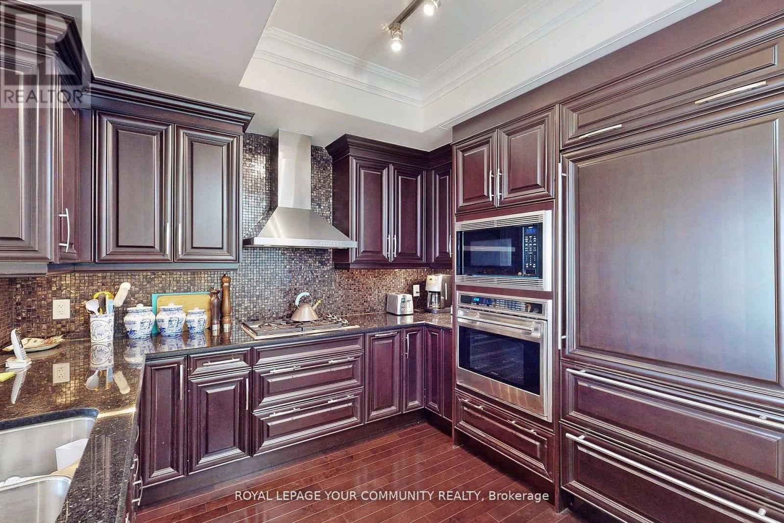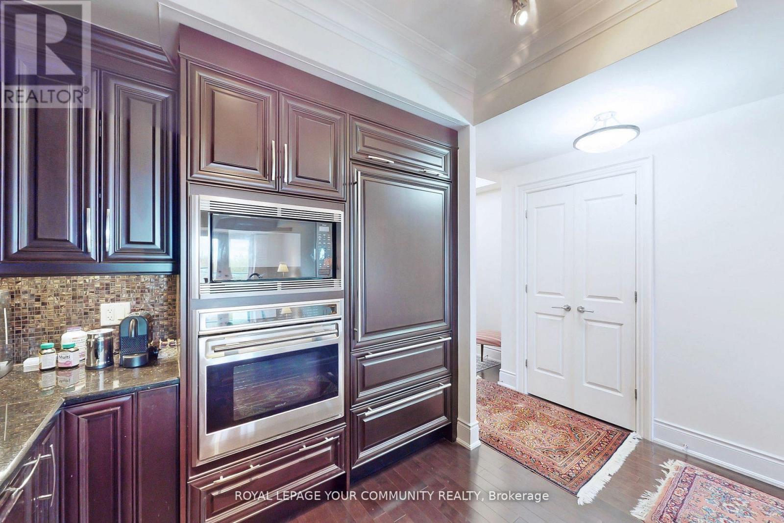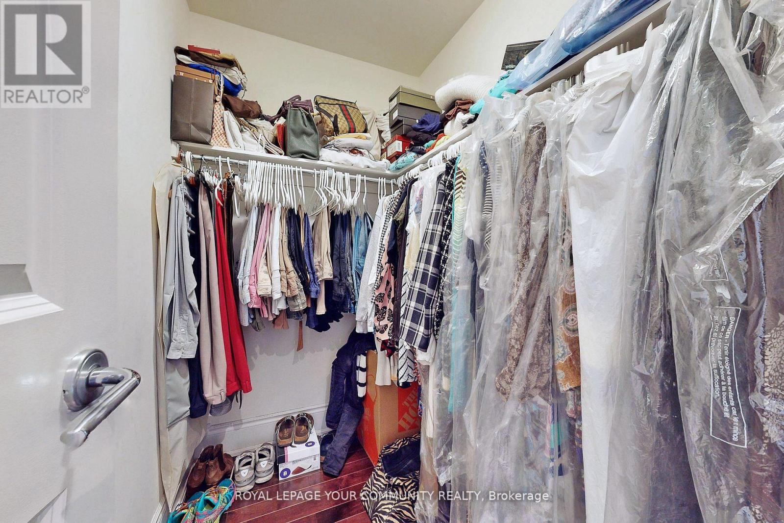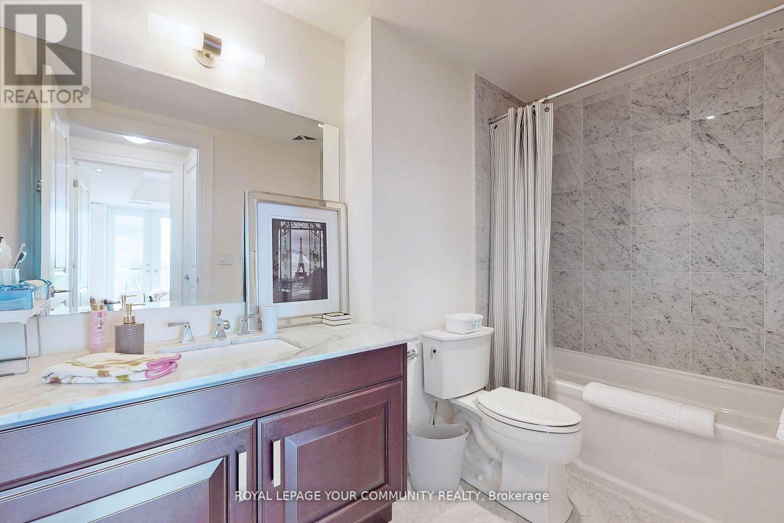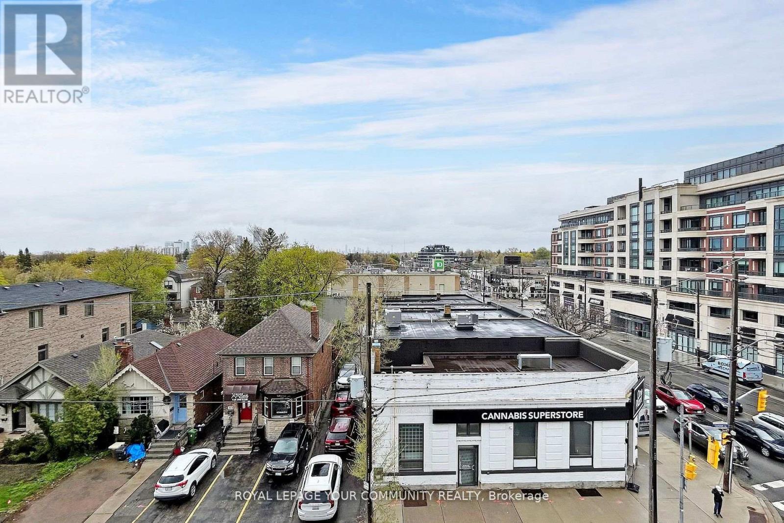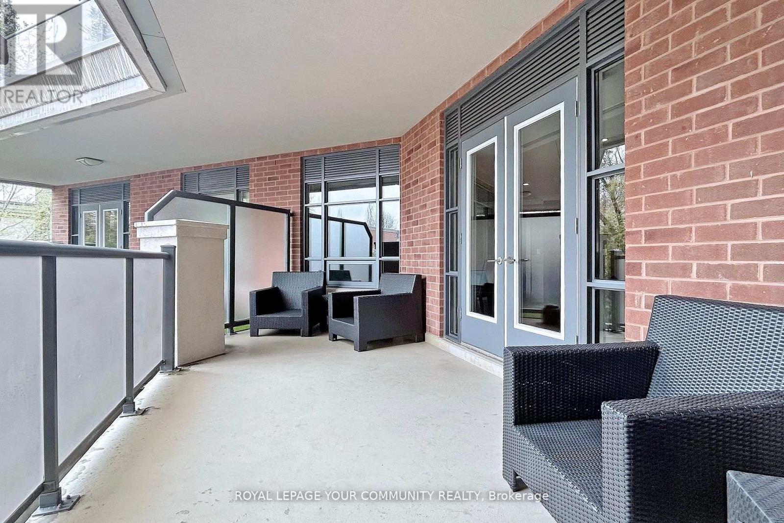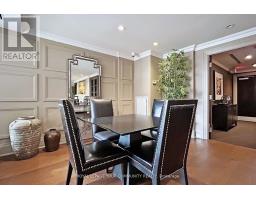405 - 1717 Avenue Road Toronto, Ontario M5M 3Y5
3 Bedroom
2 Bathroom
999.992 - 1198.9898 sqft
Fireplace
Central Air Conditioning
Forced Air
$4,200 Monthly
Rare Opportunity To Rent In One Of The Most Prestigious Building In The City, Fantastic Layout Which Features A Den That Can Be Used As 3rd Bedroom, Gourmet Kitchen W/ Top-Of-The-Line Appliances, Open Concept Living & Dining Area W/ A Walk-Out To South Facing Balcony, Bbq Allowed, Master Bedroom Features 5Pc Ensuite And Deep Soaker Tub, 1,168Sq.Ft. Of Interior + Balcony, Close Proximity To Havergal College, Ambrosia On The Ground Floor (id:50886)
Property Details
| MLS® Number | C11899793 |
| Property Type | Single Family |
| Community Name | Bedford Park-Nortown |
| AmenitiesNearBy | Public Transit, Schools |
| CommunityFeatures | Pets Not Allowed |
| Features | Balcony |
| ParkingSpaceTotal | 1 |
| ViewType | View |
Building
| BathroomTotal | 2 |
| BedroomsAboveGround | 2 |
| BedroomsBelowGround | 1 |
| BedroomsTotal | 3 |
| Amenities | Security/concierge, Exercise Centre, Party Room, Visitor Parking, Storage - Locker |
| Appliances | Dishwasher, Freezer, Microwave, Refrigerator, Stove |
| CoolingType | Central Air Conditioning |
| ExteriorFinish | Concrete |
| FireplacePresent | Yes |
| FlooringType | Hardwood |
| HeatingFuel | Natural Gas |
| HeatingType | Forced Air |
| SizeInterior | 999.992 - 1198.9898 Sqft |
| Type | Apartment |
Parking
| Underground |
Land
| Acreage | No |
| LandAmenities | Public Transit, Schools |
Rooms
| Level | Type | Length | Width | Dimensions |
|---|---|---|---|---|
| Ground Level | Living Room | 5.91 m | 3.71 m | 5.91 m x 3.71 m |
| Ground Level | Dining Room | 5.91 m | 3.71 m | 5.91 m x 3.71 m |
| Ground Level | Kitchen | 3.22 m | 3.02 m | 3.22 m x 3.02 m |
| Ground Level | Primary Bedroom | 4.02 m | 3.22 m | 4.02 m x 3.22 m |
| Ground Level | Bedroom 2 | 3.92 m | 3.1 m | 3.92 m x 3.1 m |
| Ground Level | Den | 3.02 m | 2.82 m | 3.02 m x 2.82 m |
Interested?
Contact us for more information
Christine Hwang
Broker
Royal LePage Your Community Realty
8854 Yonge Street
Richmond Hill, Ontario L4C 0T4
8854 Yonge Street
Richmond Hill, Ontario L4C 0T4


