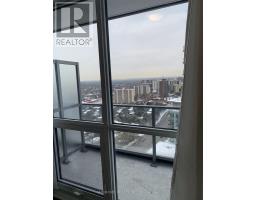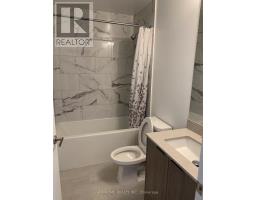2001 - 38 Forest Manor Road Toronto, Ontario M2J 0H4
2 Bedroom
1 Bathroom
499.9955 - 598.9955 sqft
Indoor Pool
Central Air Conditioning
Forced Air
$2,600 Monthly
Bright 1+1 Suite With 9Ft Ceiling. Large Windows And Large Balcony. Very Closed To Subway Station,Restaurants, Fairview Mall, Highway 401 And 404, Bus Stops. 24Hrs Concierge. *Pictures from previous listing without furnitures* **** EXTRAS **** S/S Appliances: Built-In Fridge, Oven, Microwave, Cooktop, Hood Fan, B/I Dishwasher, Washer/Dryer. Tenant Pays ForHydro/Heat/Water. $300 Key/Fob Deposit. (id:50886)
Property Details
| MLS® Number | C11899866 |
| Property Type | Single Family |
| Community Name | Henry Farm |
| AmenitiesNearBy | Park, Public Transit |
| CommunityFeatures | Pet Restrictions |
| Features | Balcony, In Suite Laundry |
| ParkingSpaceTotal | 1 |
| PoolType | Indoor Pool |
Building
| BathroomTotal | 1 |
| BedroomsAboveGround | 1 |
| BedroomsBelowGround | 1 |
| BedroomsTotal | 2 |
| Amenities | Security/concierge, Exercise Centre, Recreation Centre |
| Appliances | Oven - Built-in |
| BasementFeatures | Apartment In Basement |
| BasementType | N/a |
| CoolingType | Central Air Conditioning |
| ExteriorFinish | Concrete |
| FireProtection | Smoke Detectors, Security Guard |
| FlooringType | Laminate |
| HeatingFuel | Natural Gas |
| HeatingType | Forced Air |
| SizeInterior | 499.9955 - 598.9955 Sqft |
| Type | Apartment |
Parking
| Underground |
Land
| Acreage | No |
| LandAmenities | Park, Public Transit |
Rooms
| Level | Type | Length | Width | Dimensions |
|---|---|---|---|---|
| Flat | Kitchen | 3.43 m | 3.35 m | 3.43 m x 3.35 m |
| Flat | Living Room | 4.04 m | 3.05 m | 4.04 m x 3.05 m |
| Flat | Dining Room | 3.43 m | 3.35 m | 3.43 m x 3.35 m |
| Flat | Primary Bedroom | 3.35 m | 2.74 m | 3.35 m x 2.74 m |
| Flat | Den | 2.36 m | 1.59 m | 2.36 m x 1.59 m |
https://www.realtor.ca/real-estate/27752249/2001-38-forest-manor-road-toronto-henry-farm-henry-farm
Interested?
Contact us for more information
Vincent Lin
Salesperson
Aimhome Realty Inc.
2175 Sheppard Ave E. Suite 106
Toronto, Ontario M2J 1W8
2175 Sheppard Ave E. Suite 106
Toronto, Ontario M2J 1W8



























