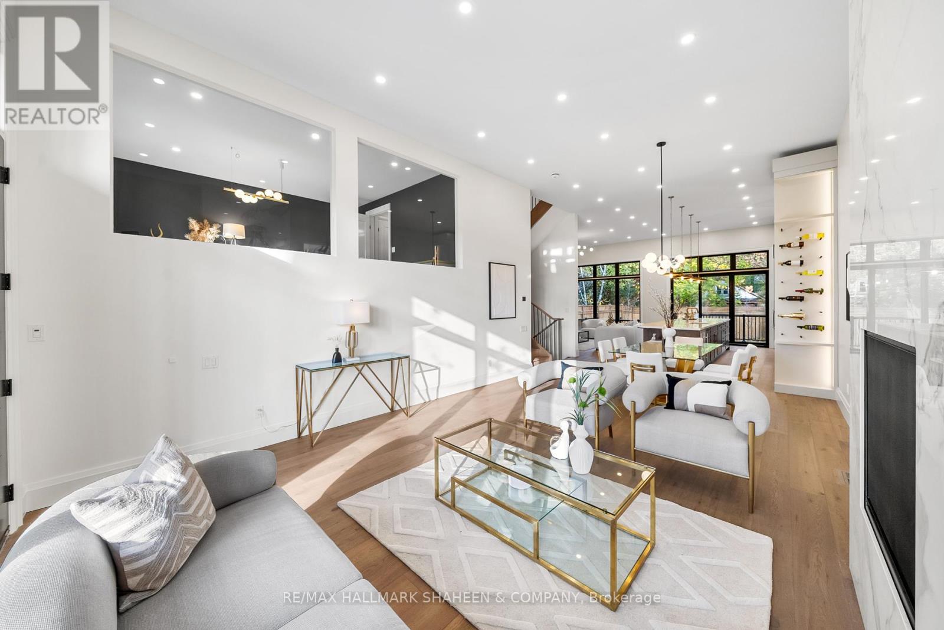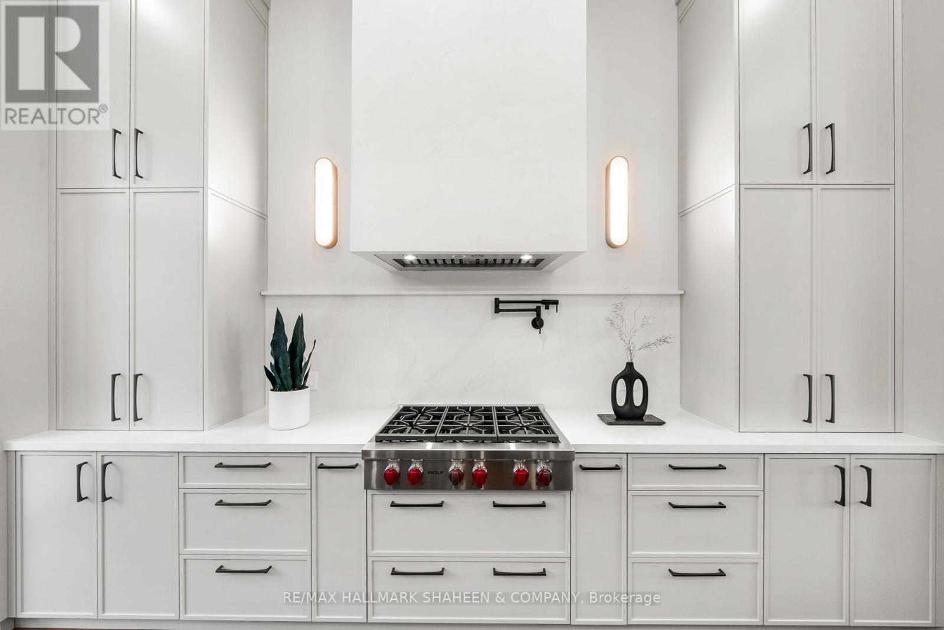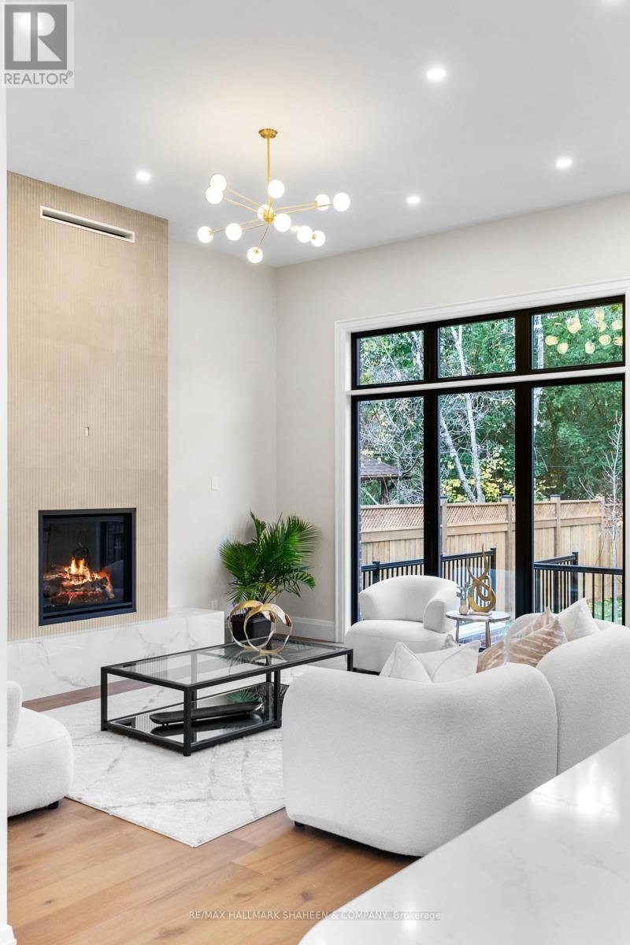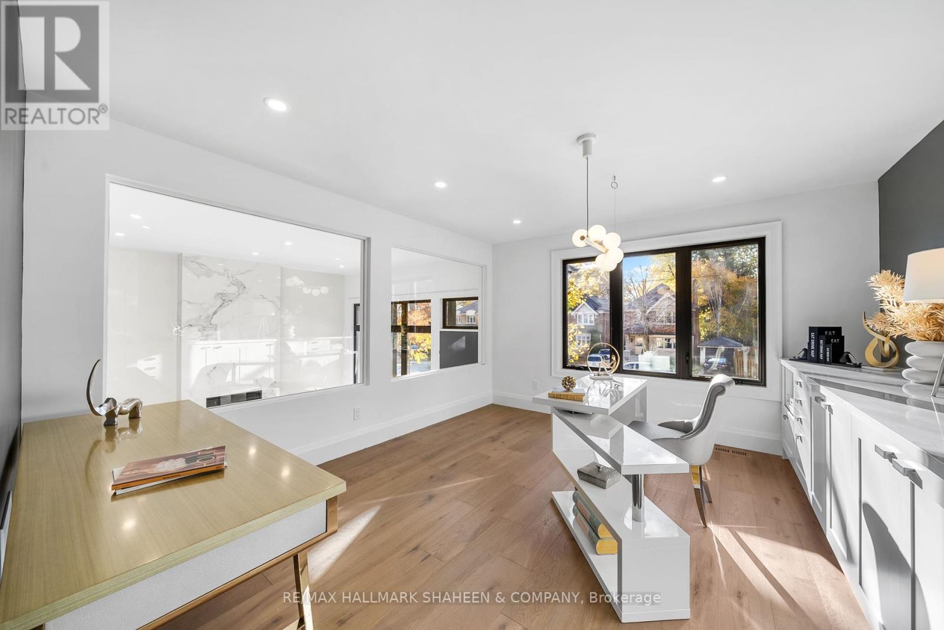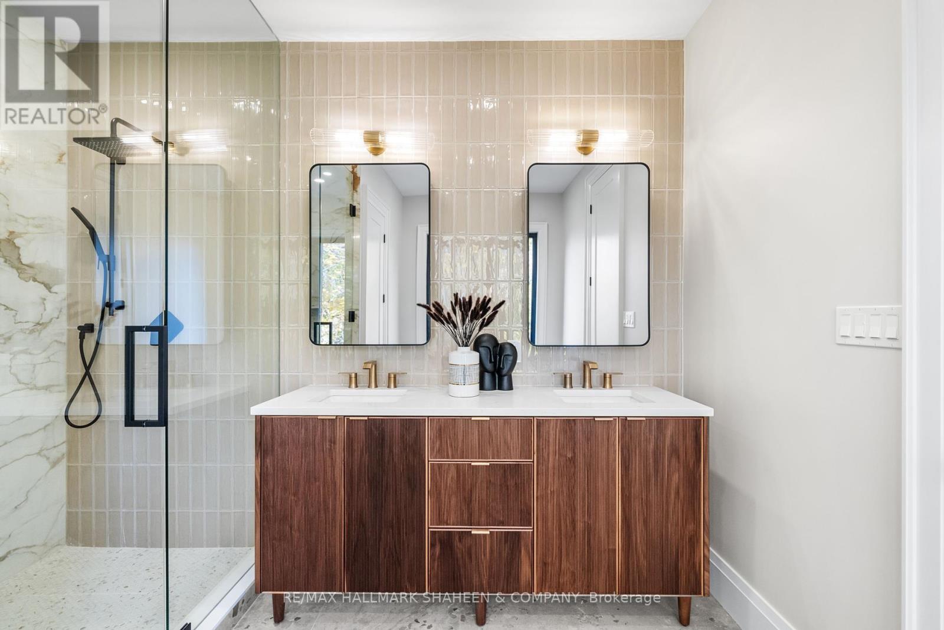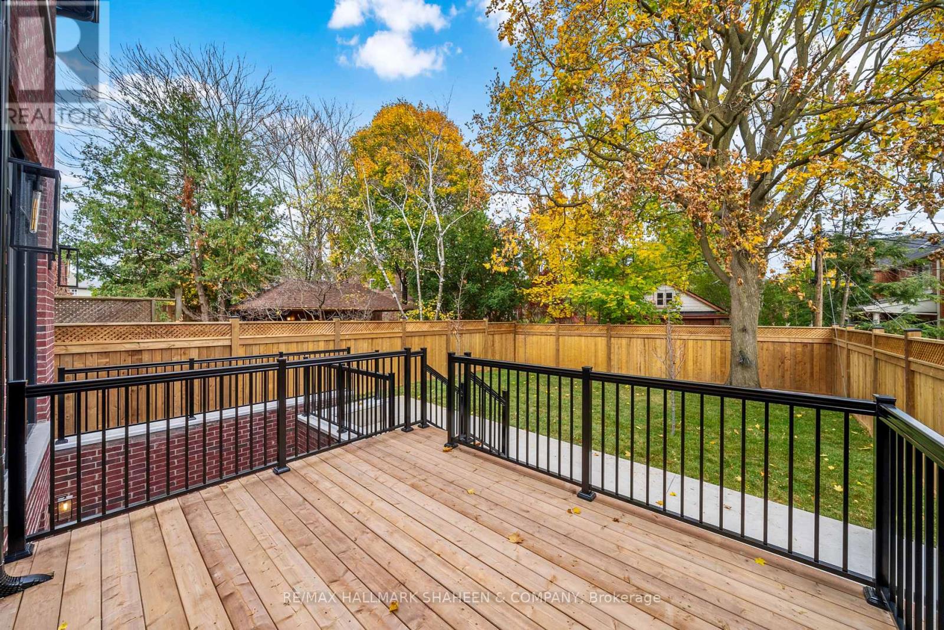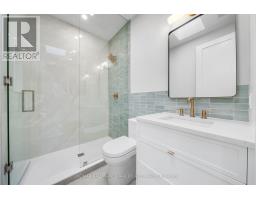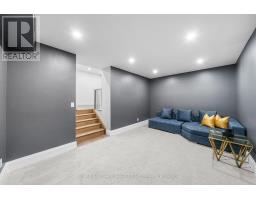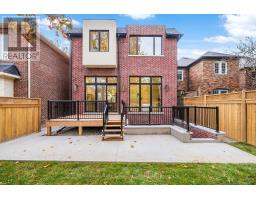66 Parkhurst Boulevard Toronto, Ontario M4G 2E2
$15,000 Monthly
Discover timeless elegance in the heart of Leaside at 66 Parkhurst. This stunning newly built home offers over 4,000 square feet of thoughtfully designed living space, where 12.5-foot ceilings and black-framed windows fill the space with light and warmth. The gourmet kitchen features a 14-foot island, Wolf six-burner range, Fisher & Paykel integrated appliances, and a Whirlpool wine centre, perfect for entertaining. Retreat to the luxurious primary suite with dual closets and a spa-like ensuite, while skylights and three floor-to-ceiling fireplaces infuse every corner with light and warmth. The lower level boasts 10-foot ceilings, a walk-up nanny suite, hidden storage, and a private theatre room. Practicality meets elegance with a second-floor laundry room, a mudroom featuring a farmer's sink and dog wash, and a luminous home office. Seamlessly blending historic charm and modern luxury, this home is more than a residence, it's a canvas for life's best moments. (id:50886)
Property Details
| MLS® Number | C11899877 |
| Property Type | Single Family |
| Community Name | Leaside |
| AmenitiesNearBy | Hospital |
| Features | Carpet Free |
| ParkingSpaceTotal | 3 |
Building
| BathroomTotal | 5 |
| BedroomsAboveGround | 4 |
| BedroomsTotal | 4 |
| Amenities | Fireplace(s) |
| Appliances | Oven - Built-in |
| BasementDevelopment | Finished |
| BasementFeatures | Walk-up |
| BasementType | N/a (finished) |
| ConstructionStyleAttachment | Detached |
| CoolingType | Central Air Conditioning |
| ExteriorFinish | Brick |
| FireplacePresent | Yes |
| FireplaceTotal | 3 |
| FlooringType | Cushion/lino/vinyl, Hardwood |
| FoundationType | Poured Concrete |
| HalfBathTotal | 1 |
| HeatingFuel | Natural Gas |
| HeatingType | Forced Air |
| StoriesTotal | 2 |
| SizeInterior | 2499.9795 - 2999.975 Sqft |
| Type | House |
| UtilityWater | Municipal Water |
Parking
| Attached Garage |
Land
| Acreage | No |
| FenceType | Fenced Yard |
| LandAmenities | Hospital |
| Sewer | Sanitary Sewer |
| SizeDepth | 120 Ft |
| SizeFrontage | 35 Ft |
| SizeIrregular | 35 X 120 Ft |
| SizeTotalText | 35 X 120 Ft |
Rooms
| Level | Type | Length | Width | Dimensions |
|---|---|---|---|---|
| Second Level | Bedroom | 4.89 m | 4.56 m | 4.89 m x 4.56 m |
| Second Level | Bedroom 2 | 4.19 m | 3.86 m | 4.19 m x 3.86 m |
| Second Level | Bedroom 3 | 4.7 m | 3.39 m | 4.7 m x 3.39 m |
| Second Level | Bedroom 4 | 3.39 m | 3.17 m | 3.39 m x 3.17 m |
| Basement | Media | 5.43 m | 3.45 m | 5.43 m x 3.45 m |
| Basement | Recreational, Games Room | 5.14 m | 5.12 m | 5.14 m x 5.12 m |
| Basement | Exercise Room | 4.58 m | 4.05 m | 4.58 m x 4.05 m |
| Main Level | Living Room | 4.5 m | 4.55 m | 4.5 m x 4.55 m |
| Main Level | Dining Room | 4.65 m | 3.18 m | 4.65 m x 3.18 m |
| Main Level | Kitchen | 6.68 m | 4.68 m | 6.68 m x 4.68 m |
| Main Level | Family Room | 5.34 m | 3.72 m | 5.34 m x 3.72 m |
| In Between | Office | 4.47 m | 4.04 m | 4.47 m x 4.04 m |
https://www.realtor.ca/real-estate/27752271/66-parkhurst-boulevard-toronto-leaside-leaside
Interested?
Contact us for more information
Shawn Tahririha
Broker of Record
170 Merton St #313
Toronto, Ontario M4S 1A1
Niki Shahali
Broker
170 Merton St #313
Toronto, Ontario M4S 1A1






