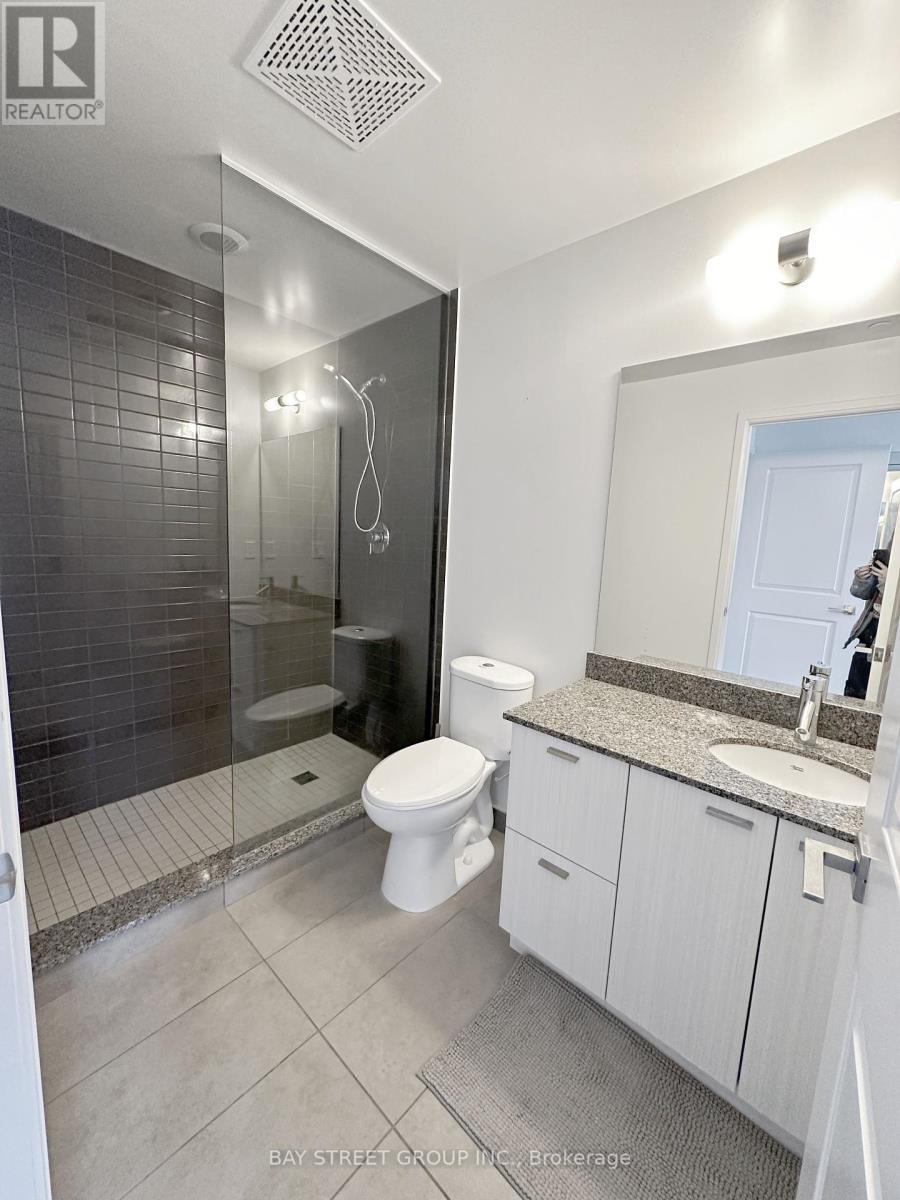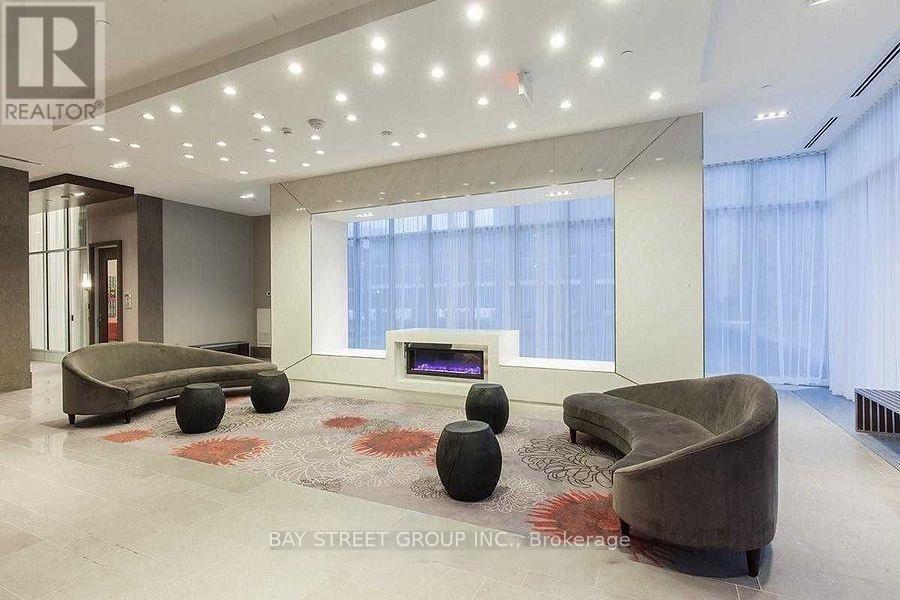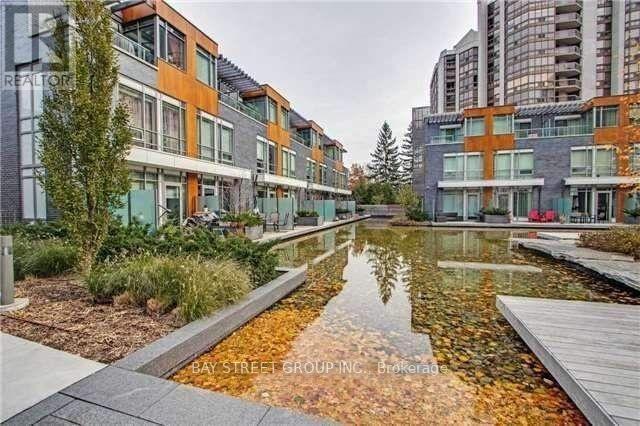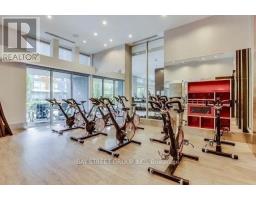2009 - 88 Sheppard Avenue E Toronto, Ontario M2N 0G9
$3,100 Monthly
Corner Unit! Gorgeous Unobstructed Open View*North East Corner Unit, Split 2 Bedroom Units! New Freshly Painted!!! Very Practical Layout,Steps To Sheppard Subway. Located At The Heart Of North York, Yonge & Sheppard. Grocery, Shopping, Restaurants,Movie Theater & Parks. Amenities Include: Gym, Spinning Studio, Party Room, Glamorous Lobby & Stunning Outside Water Garden. Energy Efficient Building!! One Parking Included. **** EXTRAS **** Stainless Steel Kitchen Appliances Include: Refrigerator, Stove, Built-In Microwave/Exhaust Fan, Built-In Dishwasher, Washer & Dryer, AllElectrical Light Fixtures, Window Coverings, One Parking (B061) (id:50886)
Property Details
| MLS® Number | C11899891 |
| Property Type | Single Family |
| Community Name | Willowdale East |
| AmenitiesNearBy | Park, Public Transit |
| CommunityFeatures | Pet Restrictions, Community Centre |
| Features | Balcony |
| ParkingSpaceTotal | 1 |
| PoolType | Indoor Pool |
| ViewType | View |
Building
| BathroomTotal | 2 |
| BedroomsAboveGround | 2 |
| BedroomsTotal | 2 |
| Amenities | Security/concierge, Exercise Centre, Party Room, Recreation Centre |
| CoolingType | Central Air Conditioning |
| ExteriorFinish | Concrete, Brick |
| FlooringType | Laminate |
| HeatingFuel | Natural Gas |
| HeatingType | Forced Air |
| SizeInterior | 799.9932 - 898.9921 Sqft |
| Type | Apartment |
Parking
| Underground |
Land
| Acreage | No |
| LandAmenities | Park, Public Transit |
Rooms
| Level | Type | Length | Width | Dimensions |
|---|---|---|---|---|
| Flat | Living Room | 16.01 m | 18.01 m | 16.01 m x 18.01 m |
| Flat | Dining Room | 16.01 m | 18.01 m | 16.01 m x 18.01 m |
| Flat | Kitchen | 16.01 m | 18.01 m | 16.01 m x 18.01 m |
| Flat | Primary Bedroom | 10.5 m | 10.01 m | 10.5 m x 10.01 m |
| Flat | Bedroom 2 | 9.32 m | 9.32 m | 9.32 m x 9.32 m |
Interested?
Contact us for more information
Cookie Qi
Salesperson
8300 Woodbine Ave Ste 500
Markham, Ontario L3R 9Y7







































