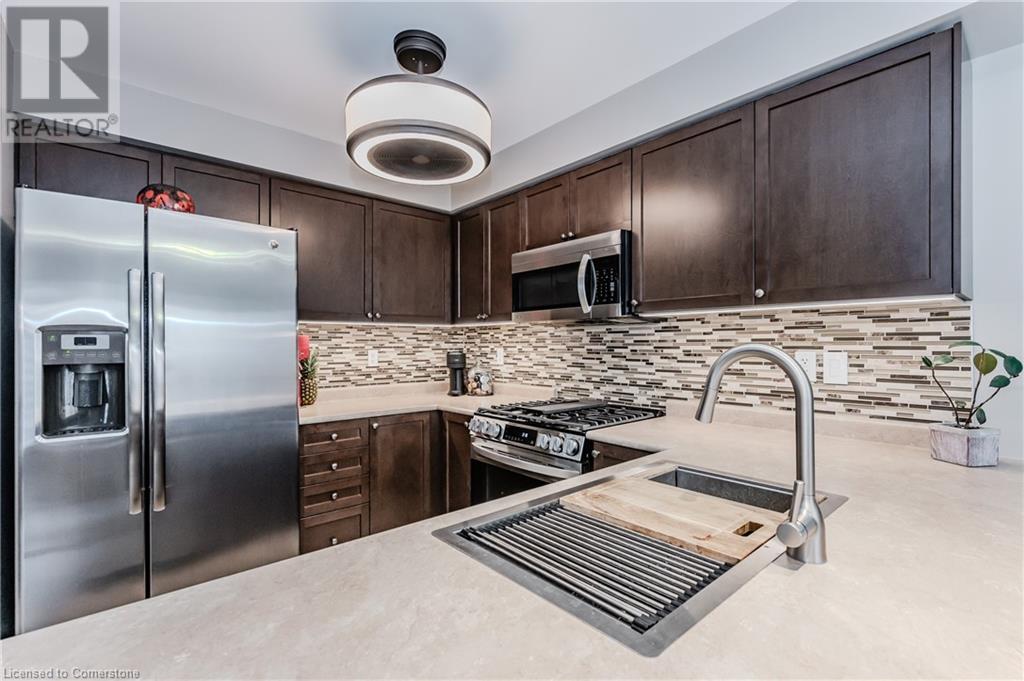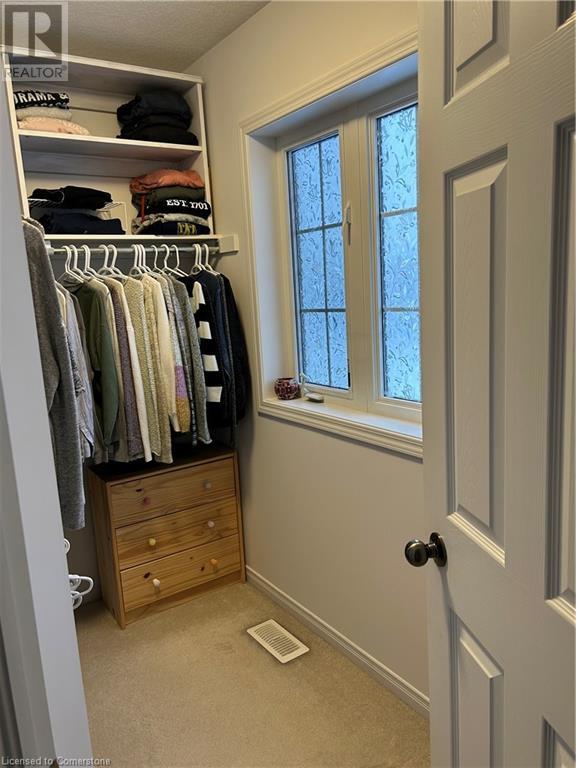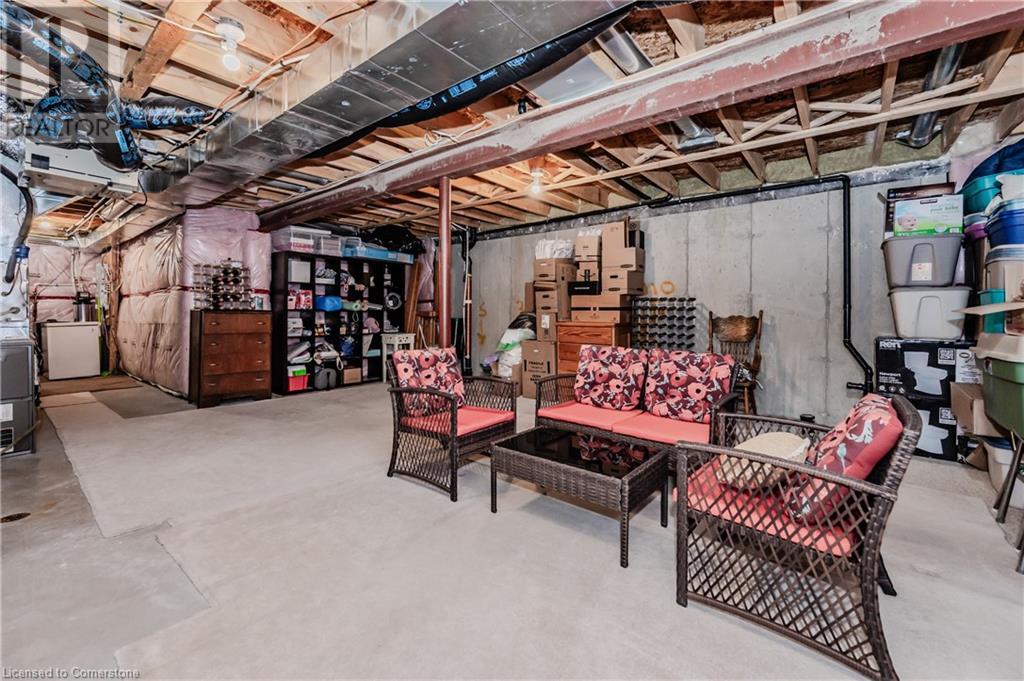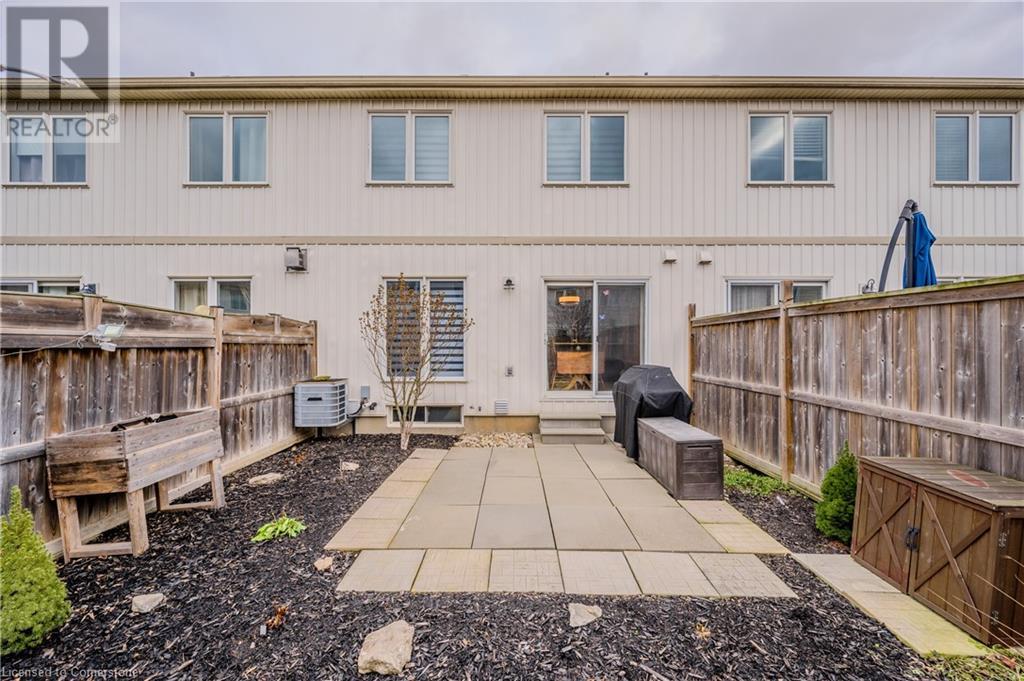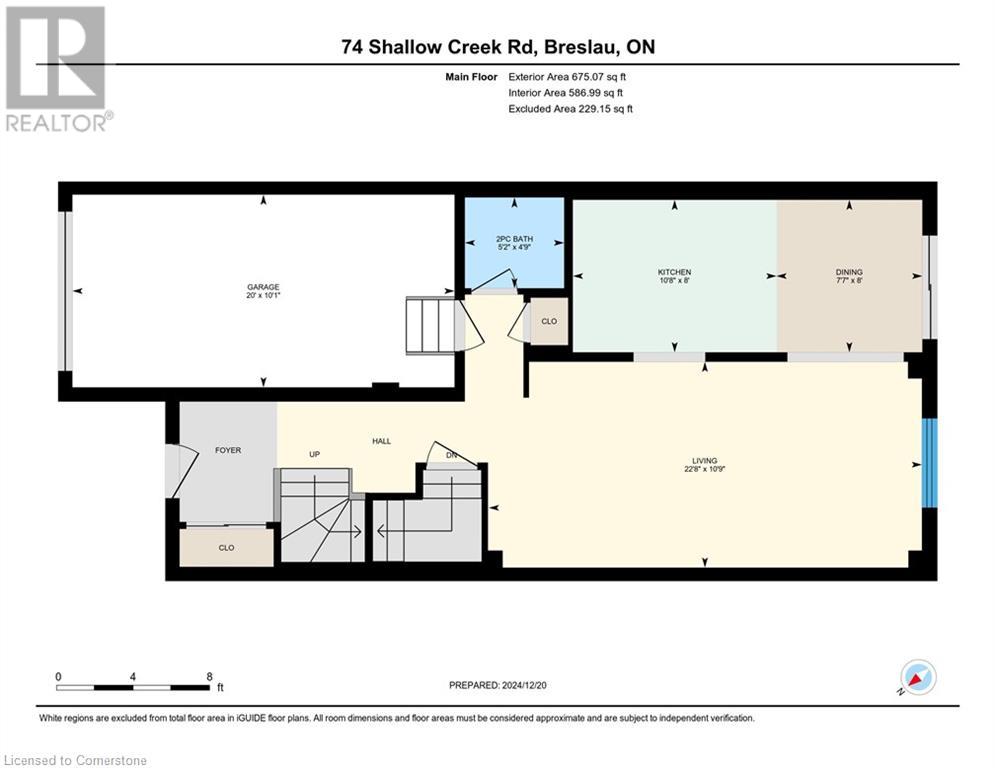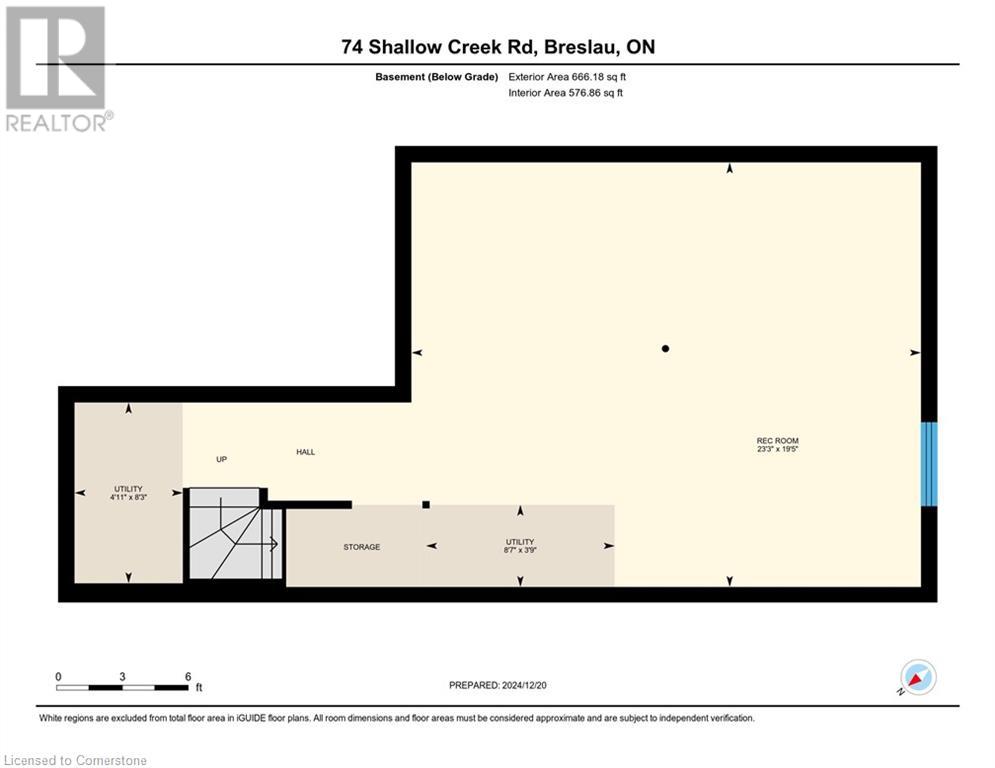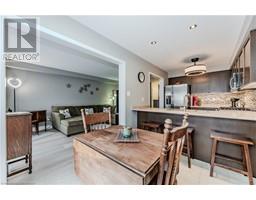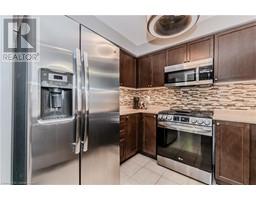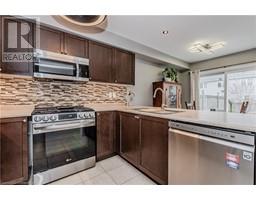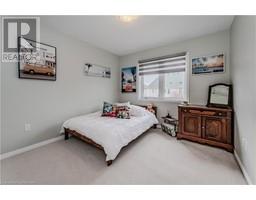74 Shallow Creek Road Woolwich, Ontario N0B 1M0
$699,900
74 Shallow Creek Road is a meticulously maintained freehold townhome in the neighbouring community of Breslau. This charming small town offers easy access to all the amenities of both Waterloo and Wellington Regions. This home features a generous open-concept main floor. A highlight is the eat-in kitchen with stainless steel appliances, including a gas stove and convenient under-cabinet lighting. Walk out to the low-maintenance, beautifully landscaped patio, providing a serene outdoor space. The living room has an abundance of natural sunlight; this home features Zebra blinds, allowing you to control light and privacy throughout the day easily. There is also a conveniently located powder room on the main floor. Upstairs, the spacious primary suite includes a double-door entrance, ample room for a King-sized bed, and a beautifully designed walk-in closet with custom shelving and storage space for all your wardrobe essentials. The luxurious ensuite includes a deep tub and a separate walk-in shower. Upstairs also includes convenient laundry facilities for ease of use and two generously sized bedrooms and a full second 4 piece bathroom. Finally, the unfinished basement offers plenty of storage and a rough-in for an additional bathroom. Bring your vision to create a custom rec-room or media space. 74 Shallow Creek Drive is just steps from the community center, library, St. Boniface School, and scenic walking trails along the Grand River. This freehold townhome is the perfect blend of convenience and comfort. Welcome home! Open House Saturday Dec 28 from 1-3pm. (id:50886)
Open House
This property has open houses!
1:00 pm
Ends at:3:00 pm
Property Details
| MLS® Number | 40686162 |
| Property Type | Single Family |
| AmenitiesNearBy | Airport, Park, Place Of Worship, Playground, Schools, Shopping |
| CommunityFeatures | Community Centre |
| Features | Automatic Garage Door Opener |
| ParkingSpaceTotal | 3 |
Building
| BathroomTotal | 3 |
| BedroomsAboveGround | 3 |
| BedroomsTotal | 3 |
| Appliances | Dishwasher, Dryer, Refrigerator, Water Softener, Washer, Range - Gas, Microwave Built-in, Garage Door Opener |
| ArchitecturalStyle | 2 Level |
| BasementDevelopment | Unfinished |
| BasementType | Full (unfinished) |
| ConstructedDate | 2012 |
| ConstructionStyleAttachment | Attached |
| CoolingType | Central Air Conditioning |
| ExteriorFinish | Brick Veneer, Vinyl Siding |
| HalfBathTotal | 1 |
| HeatingType | Forced Air |
| StoriesTotal | 2 |
| SizeInterior | 2199 Sqft |
| Type | Row / Townhouse |
| UtilityWater | Municipal Water |
Parking
| Attached Garage |
Land
| Acreage | No |
| LandAmenities | Airport, Park, Place Of Worship, Playground, Schools, Shopping |
| LandscapeFeatures | Landscaped |
| Sewer | Municipal Sewage System |
| SizeDepth | 102 Ft |
| SizeFrontage | 20 Ft |
| SizeTotalText | Under 1/2 Acre |
| ZoningDescription | R-7a |
Rooms
| Level | Type | Length | Width | Dimensions |
|---|---|---|---|---|
| Second Level | 4pc Bathroom | 9'5'' x 5'0'' | ||
| Second Level | Bedroom | 10'8'' x 8'10'' | ||
| Second Level | Bedroom | 10'8'' x 10'1'' | ||
| Second Level | Full Bathroom | 13'0'' x 6'3'' | ||
| Second Level | Primary Bedroom | 13'11'' x 14'3'' | ||
| Basement | Utility Room | 4'11'' x 8'3'' | ||
| Basement | Utility Room | 8'7'' x 3'9'' | ||
| Basement | Recreation Room | 23'3'' x 19'5'' | ||
| Main Level | 2pc Bathroom | 5'2'' x 4'9'' | ||
| Main Level | Dining Room | 7'7'' x 8'0'' | ||
| Main Level | Kitchen | 10'8'' x 8'0'' | ||
| Main Level | Living Room | 22'8'' x 10'9'' |
https://www.realtor.ca/real-estate/27752293/74-shallow-creek-road-woolwich
Interested?
Contact us for more information
Melissa Van Rootselaar
Salesperson
26 River Valley Drive
Kitchener, Ontario N2C 2V6













