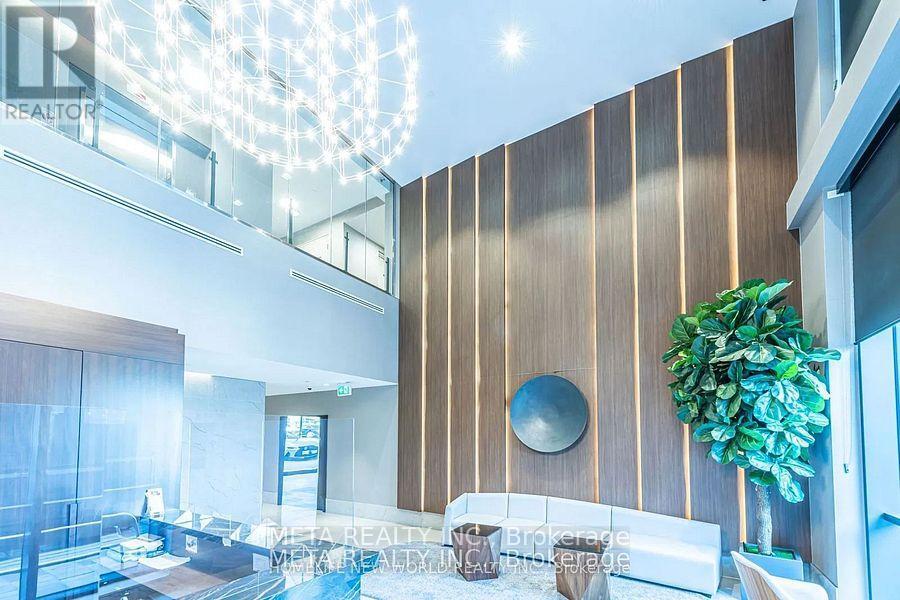2803 - 8 Nahani Way Mississauga, Ontario L4Z 0C6
2 Bedroom
2 Bathroom
699.9943 - 798.9932 sqft
Outdoor Pool
Central Air Conditioning
Forced Air
$2,575 Monthly
Welcome To This Beautiful 736 Sq F Open Concept 2 Bedroom 2 Washroom Condo In Mississauga Square. Great Unobstructed Views ,Bright And Spacious Open Concept Layout. Freshly Painted. 9 Ft Ceiling, Amenities Include Hammocks, Cabana With Day Beds And Outdoor Pool, Terrace With Bbq,Gym, Yoga, Party Room, Business Centre, Lounge Room, Guest Suites And More.,Close To Whole Foods, Schools and Public Transit. Minutes Major Hwys 401/403/ 407.Steps To Future Lrt. (id:50886)
Property Details
| MLS® Number | W11899958 |
| Property Type | Single Family |
| Community Name | Hurontario |
| AmenitiesNearBy | Hospital, Place Of Worship, Public Transit, Schools |
| CommunityFeatures | Pet Restrictions, Community Centre |
| Features | Balcony, Carpet Free, In Suite Laundry |
| ParkingSpaceTotal | 1 |
| PoolType | Outdoor Pool |
Building
| BathroomTotal | 2 |
| BedroomsAboveGround | 2 |
| BedroomsTotal | 2 |
| Amenities | Exercise Centre, Visitor Parking, Party Room, Storage - Locker, Security/concierge |
| Appliances | Range |
| CoolingType | Central Air Conditioning |
| ExteriorFinish | Brick Facing, Concrete |
| FlooringType | Laminate |
| HeatingFuel | Natural Gas |
| HeatingType | Forced Air |
| SizeInterior | 699.9943 - 798.9932 Sqft |
| Type | Apartment |
Parking
| Underground |
Land
| Acreage | No |
| LandAmenities | Hospital, Place Of Worship, Public Transit, Schools |
Rooms
| Level | Type | Length | Width | Dimensions |
|---|---|---|---|---|
| Flat | Living Room | 3.5 m | 5.4 m | 3.5 m x 5.4 m |
| Flat | Kitchen | 3.5 m | 5.4 m | 3.5 m x 5.4 m |
| Flat | Dining Room | 3.5 m | 5.4 m | 3.5 m x 5.4 m |
| Flat | Primary Bedroom | 2.93 m | 3.14 m | 2.93 m x 3.14 m |
| Flat | Bedroom 2 | 2.75 m | 2.68 m | 2.75 m x 2.68 m |
https://www.realtor.ca/real-estate/27752443/2803-8-nahani-way-mississauga-hurontario-hurontario
Interested?
Contact us for more information
Sajan Joshua
Salesperson
Meta Realty Inc.
8300 Woodbine Ave Unit 411
Markham, Ontario L3R 9Y7
8300 Woodbine Ave Unit 411
Markham, Ontario L3R 9Y7



















