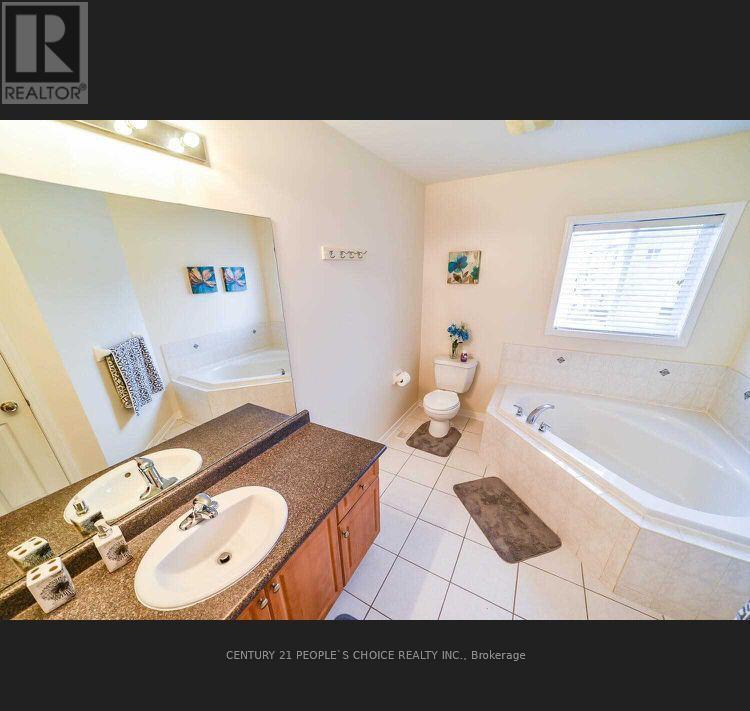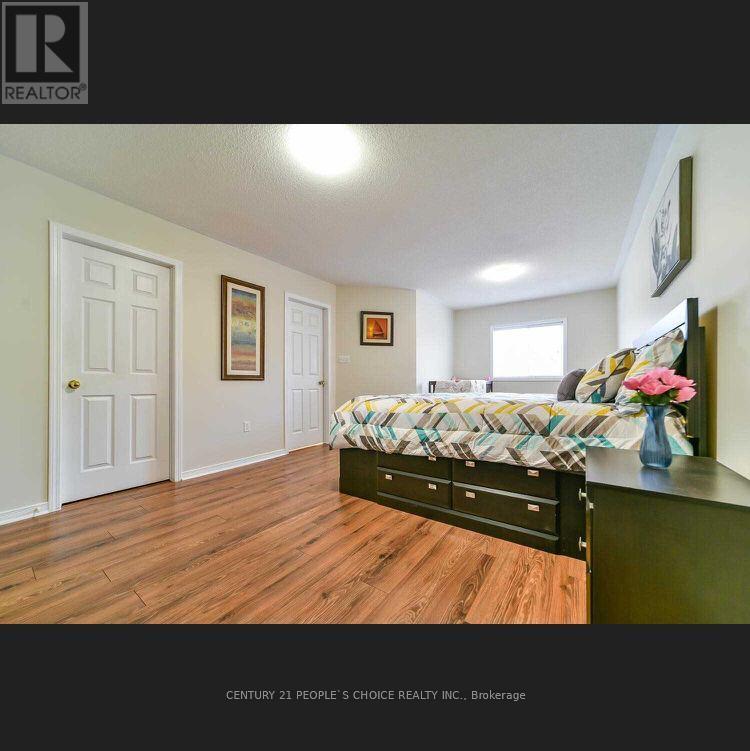45 Kettlewell Crescent Brampton, Ontario L6R 0T1
4 Bedroom
3 Bathroom
1999.983 - 2499.9795 sqft
Central Air Conditioning
Forced Air
$3,500 Monthly
Location, Location, Location!!!Gorgeous semi-Detached Aprx1900 Sq. ft. Home, Main Floor & 2nd floor only, 9ft ceiling On the Main Floor, Living & Dining Room, Separately Family Room, No Carpet, Quartz Countertop, Stainless Steel Appliances, GAs Stove, 4 Generous Size Bedroom, Spacious Master Bedroom, walk-In Closet, 4Pc Ensuite, Dbl Glass Door, 2 Cars outside Parking. Few Steps To Airport Road. A+++++ tenants required. Tenants pay 70% utilities. (id:50886)
Property Details
| MLS® Number | W11899953 |
| Property Type | Single Family |
| Community Name | Bram East |
| AmenitiesNearBy | Hospital, Public Transit, Schools |
| CommunityFeatures | School Bus |
| Features | Irregular Lot Size, Carpet Free |
| ParkingSpaceTotal | 3 |
| ViewType | View |
Building
| BathroomTotal | 3 |
| BedroomsAboveGround | 4 |
| BedroomsTotal | 4 |
| BasementDevelopment | Finished |
| BasementFeatures | Separate Entrance |
| BasementType | N/a (finished) |
| ConstructionStyleAttachment | Semi-detached |
| CoolingType | Central Air Conditioning |
| ExteriorFinish | Brick |
| FireProtection | Smoke Detectors |
| FlooringType | Ceramic, Laminate |
| FoundationType | Concrete |
| HalfBathTotal | 1 |
| HeatingFuel | Natural Gas |
| HeatingType | Forced Air |
| StoriesTotal | 2 |
| SizeInterior | 1999.983 - 2499.9795 Sqft |
| Type | House |
| UtilityWater | Municipal Water |
Parking
| Attached Garage |
Land
| Acreage | No |
| FenceType | Fenced Yard |
| LandAmenities | Hospital, Public Transit, Schools |
| Sewer | Sanitary Sewer |
| SizeDepth | 105 Ft |
| SizeFrontage | 23 Ft |
| SizeIrregular | 23 X 105 Ft |
| SizeTotalText | 23 X 105 Ft|under 1/2 Acre |
Rooms
| Level | Type | Length | Width | Dimensions |
|---|---|---|---|---|
| Second Level | Primary Bedroom | 6.4 m | 2.74 m | 6.4 m x 2.74 m |
| Second Level | Bedroom 2 | 3.63 m | 2.62 m | 3.63 m x 2.62 m |
| Second Level | Bedroom 3 | 4.14 m | 2.62 m | 4.14 m x 2.62 m |
| Second Level | Bedroom 4 | 3.52 m | 2.74 m | 3.52 m x 2.74 m |
| Second Level | Laundry Room | Measurements not available | ||
| Main Level | Kitchen | 6.4 m | 2.6 m | 6.4 m x 2.6 m |
| Main Level | Living Room | 6.85 m | 2.6 m | 6.85 m x 2.6 m |
| Main Level | Dining Room | 6.85 m | 2.6 m | 6.85 m x 2.6 m |
| Main Level | Family Room | 6.4 m | 2.74 m | 6.4 m x 2.74 m |
Utilities
| Cable | Available |
| Sewer | Installed |
https://www.realtor.ca/real-estate/27752440/45-kettlewell-crescent-brampton-bram-east-bram-east
Interested?
Contact us for more information
Rohit Sood
Broker
Century 21 People's Choice Realty Inc.
1780 Albion Road Unit 2 & 3
Toronto, Ontario M9V 1C1
1780 Albion Road Unit 2 & 3
Toronto, Ontario M9V 1C1



























































