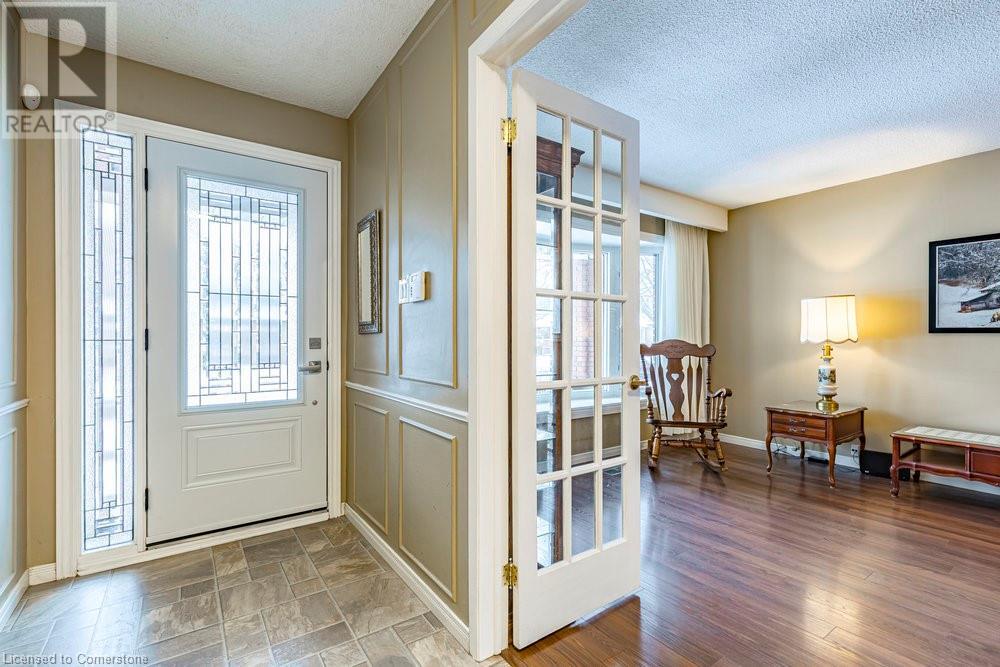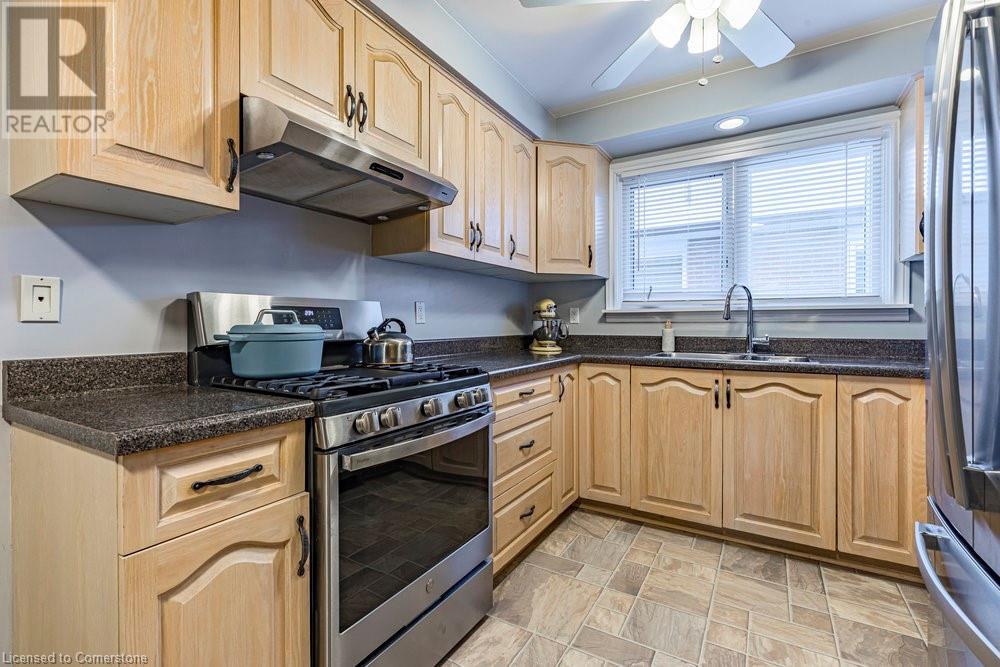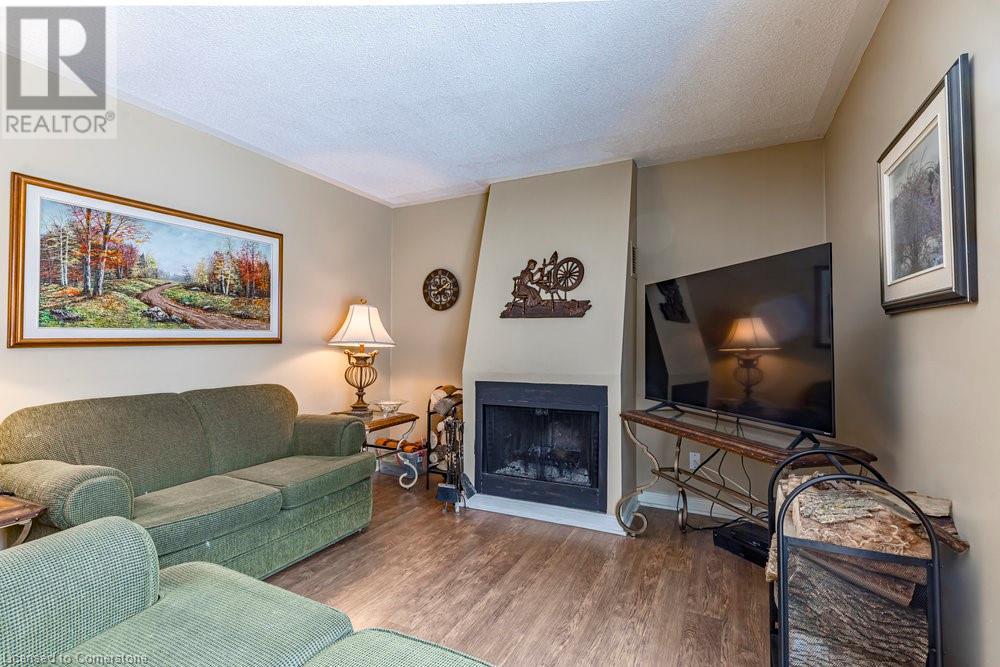1056 Dowland Crescent Burlington, Ontario L7T 4C8
$1,099,000
Beautiful detached 4 level backsplit in prime Aldershot location! This spacious and bright home has been wonderfully maintained and features various updates throughout. Main floor offers a well appointed living and dining room featuring gorgeous laminate flooring and large windows. The eat-in kitchen is tasteful with stainless-steel appliances and plenty of storage! Upper-level features 3 spacious bedrooms, and a beautiful bathroom with double sinks! Lower-level showcases a large family room with wood burning fireplace, another generous sized bedroom, 3 pc bathroom and laundry room. Fully finished basement offers fantastic additional square footage that could be used many ways - a rec room, a playroom, gym, or home office, perhaps! The fully fenced backyard offers privacy with ample greenspace and a deck for outdoor entertaining. Located on a quiet crescent, this home offers peace and privacy but with all the conveniences just around the corner! Great schools, parks, amenities, highways and GO station all a stones throw away. Lovingly cared for and tastefully updated – this home offers tremendous value! (id:50886)
Property Details
| MLS® Number | 40686243 |
| Property Type | Single Family |
| AmenitiesNearBy | Park, Place Of Worship, Public Transit, Schools, Shopping |
| CommunityFeatures | Quiet Area |
| EquipmentType | Water Heater |
| ParkingSpaceTotal | 4 |
| RentalEquipmentType | Water Heater |
Building
| BathroomTotal | 2 |
| BedroomsAboveGround | 3 |
| BedroomsBelowGround | 1 |
| BedroomsTotal | 4 |
| Appliances | Dishwasher, Dryer, Refrigerator, Washer, Gas Stove(s), Hood Fan |
| BasementDevelopment | Finished |
| BasementType | Full (finished) |
| ConstructionStyleAttachment | Detached |
| CoolingType | Central Air Conditioning |
| ExteriorFinish | Brick |
| FireProtection | Alarm System |
| FireplaceFuel | Wood |
| FireplacePresent | Yes |
| FireplaceTotal | 1 |
| FireplaceType | Other - See Remarks |
| Fixture | Ceiling Fans |
| HeatingFuel | Natural Gas |
| HeatingType | Forced Air |
| SizeInterior | 2765 Sqft |
| Type | House |
| UtilityWater | Municipal Water |
Parking
| Attached Garage |
Land
| AccessType | Road Access, Highway Access |
| Acreage | No |
| FenceType | Fence |
| LandAmenities | Park, Place Of Worship, Public Transit, Schools, Shopping |
| Sewer | Municipal Sewage System |
| SizeDepth | 100 Ft |
| SizeFrontage | 60 Ft |
| SizeTotalText | Under 1/2 Acre |
| ZoningDescription | R3.2 |
Rooms
| Level | Type | Length | Width | Dimensions |
|---|---|---|---|---|
| Second Level | 5pc Bathroom | 10'6'' x 7'1'' | ||
| Second Level | Bedroom | 9'2'' x 10'1'' | ||
| Second Level | Bedroom | 14'0'' x 10'2'' | ||
| Second Level | Primary Bedroom | 10'7'' x 15'1'' | ||
| Basement | Recreation Room | 17'1'' x 23'4'' | ||
| Lower Level | Laundry Room | 8'7'' x 5'10'' | ||
| Lower Level | 3pc Bathroom | 10'5'' x 6'5'' | ||
| Lower Level | Bedroom | 12'1'' x 11'2'' | ||
| Lower Level | Family Room | 22'1'' x 11'2'' | ||
| Main Level | Eat In Kitchen | 17'0'' x 9'0'' | ||
| Main Level | Dining Room | 10'5'' x 9'4'' | ||
| Main Level | Living Room | 12'4'' x 14'8'' |
https://www.realtor.ca/real-estate/27752657/1056-dowland-crescent-burlington
Interested?
Contact us for more information
Dave Cole
Salesperson
2025 Maria Street Unit 4
Burlington, Ontario L7R 0G6
Abbey Guy
Salesperson
2025 Maria Street Unit 4
Burlington, Ontario L7R 0G6























































