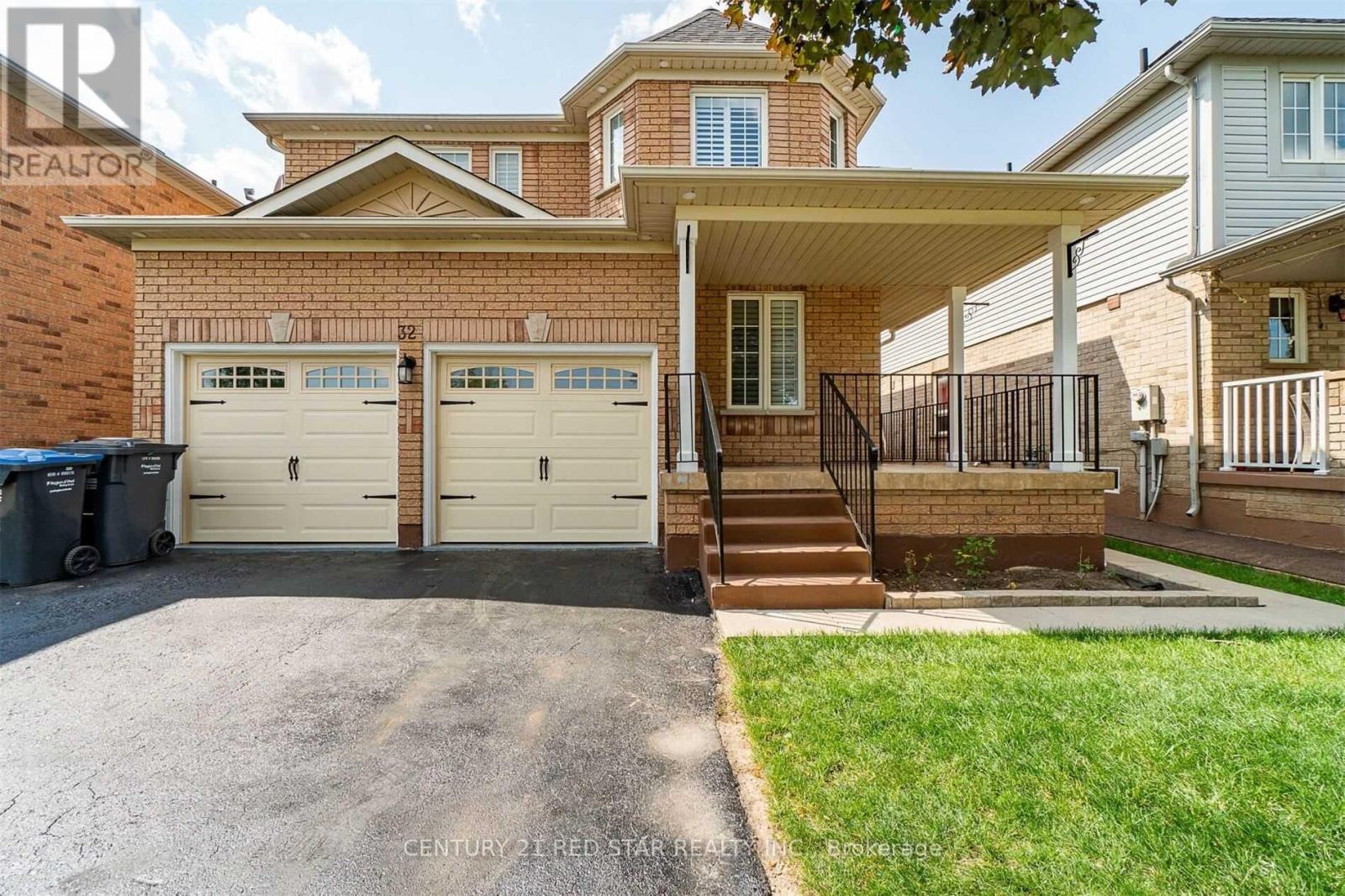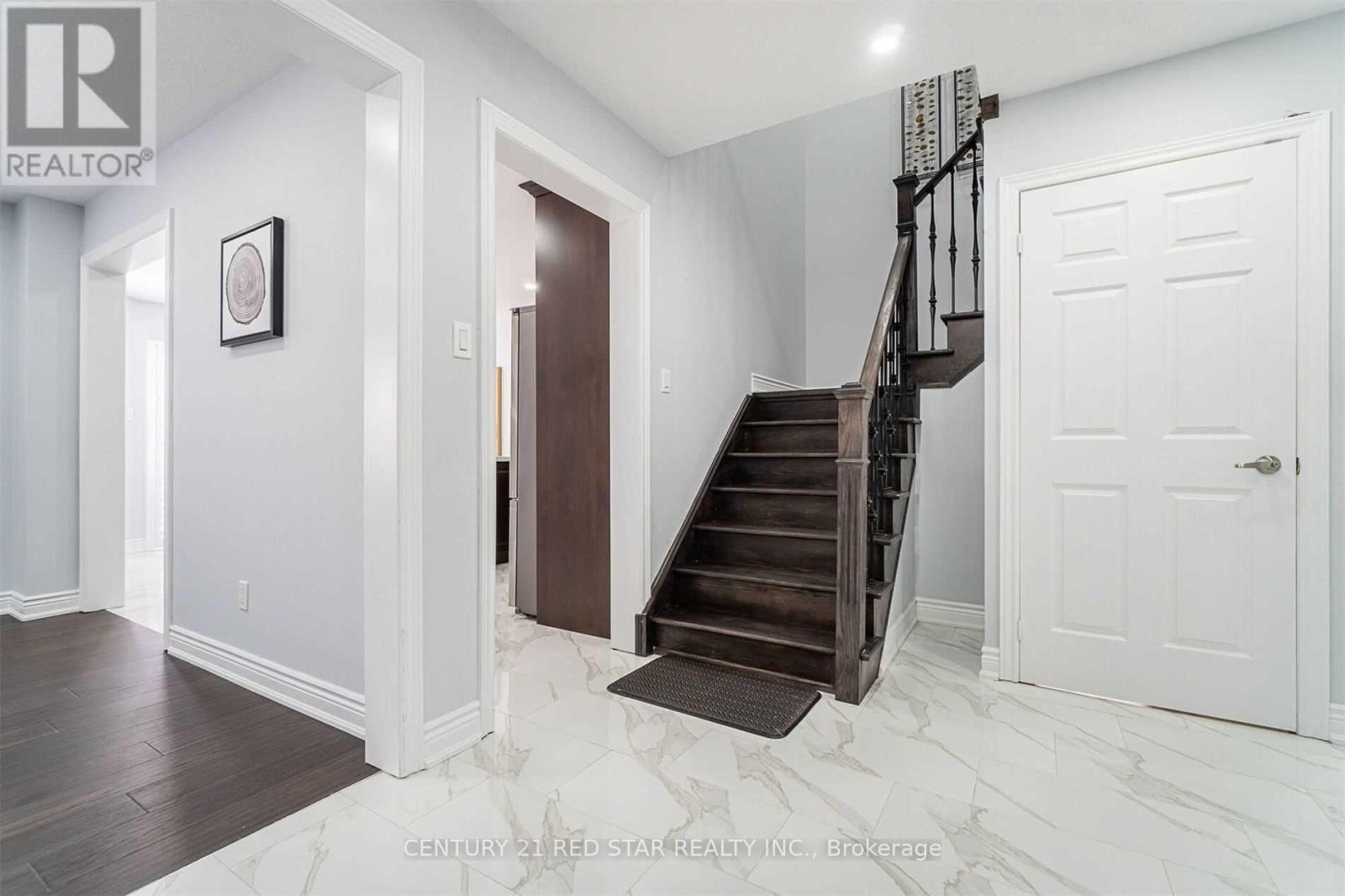32 Gold Park Place Brampton, Ontario L7A 2E1
4 Bedroom
3 Bathroom
Fireplace
Central Air Conditioning
Forced Air
$3,200 Monthly
Fully Renovated, Pot Lights, Stunning Home Front Onto Park In Amazing Family Neighborhood, Living & Family Sep. Upgraded H/Wd Floor . Updated Kitchen W/Quartz Counter & S/S Appl. Updated Main Bath And Bedrooms . Beautiful Master Feature, Main Floor Laundry With Ga, Park Across The Front Yard Spacious Front Porch, Very Nice Layout. (id:50886)
Property Details
| MLS® Number | W11900212 |
| Property Type | Single Family |
| Community Name | Fletcher's Meadow |
| ParkingSpaceTotal | 3 |
Building
| BathroomTotal | 3 |
| BedroomsAboveGround | 4 |
| BedroomsTotal | 4 |
| Appliances | Dishwasher, Dryer, Refrigerator, Stove, Washer |
| ConstructionStyleAttachment | Detached |
| CoolingType | Central Air Conditioning |
| ExteriorFinish | Brick |
| FireplacePresent | Yes |
| FoundationType | Concrete |
| HalfBathTotal | 1 |
| HeatingFuel | Natural Gas |
| HeatingType | Forced Air |
| StoriesTotal | 2 |
| Type | House |
| UtilityWater | Municipal Water |
Parking
| Attached Garage |
Land
| Acreage | No |
| Sewer | Sanitary Sewer |
Rooms
| Level | Type | Length | Width | Dimensions |
|---|---|---|---|---|
| Second Level | Primary Bedroom | 4.71 m | 3.96 m | 4.71 m x 3.96 m |
| Second Level | Bedroom 2 | 4.27 m | 3.19 m | 4.27 m x 3.19 m |
| Second Level | Bedroom 3 | 3.5 m | 3.19 m | 3.5 m x 3.19 m |
| Second Level | Bedroom 4 | 3.5 m | 3.19 m | 3.5 m x 3.19 m |
| Main Level | Great Room | 5.79 m | 3.5 m | 5.79 m x 3.5 m |
| Main Level | Kitchen | 3.35 m | 2.75 m | 3.35 m x 2.75 m |
| Main Level | Eating Area | 3.35 m | 3.04 m | 3.35 m x 3.04 m |
| Main Level | Living Room | 3.35 m | 2.45 m | 3.35 m x 2.45 m |
Interested?
Contact us for more information
Arsh Singh
Salesperson
Century 21 Red Star Realty Inc.
239 Queen St East #27
Brampton, Ontario L6W 2B6
239 Queen St East #27
Brampton, Ontario L6W 2B6































