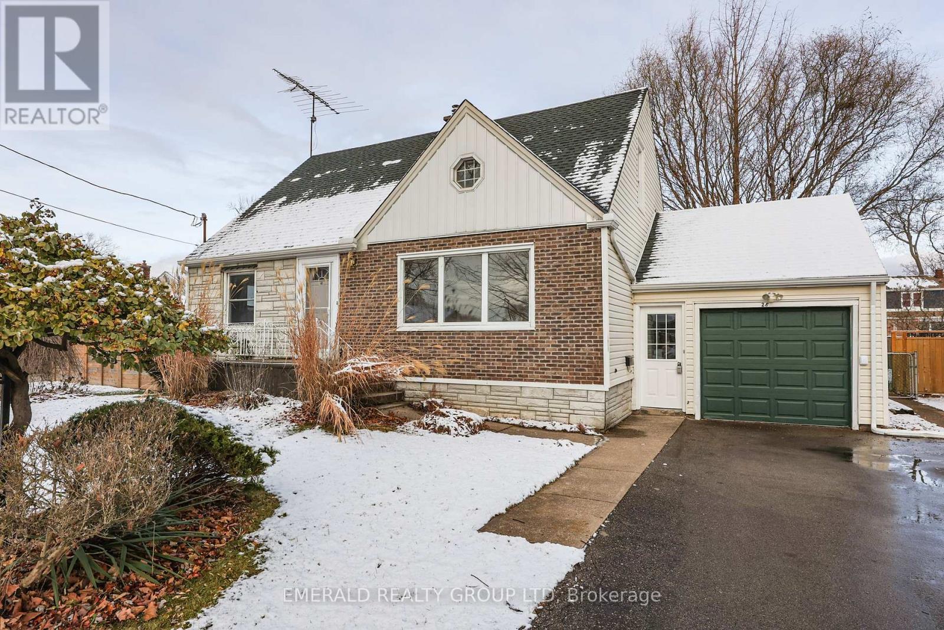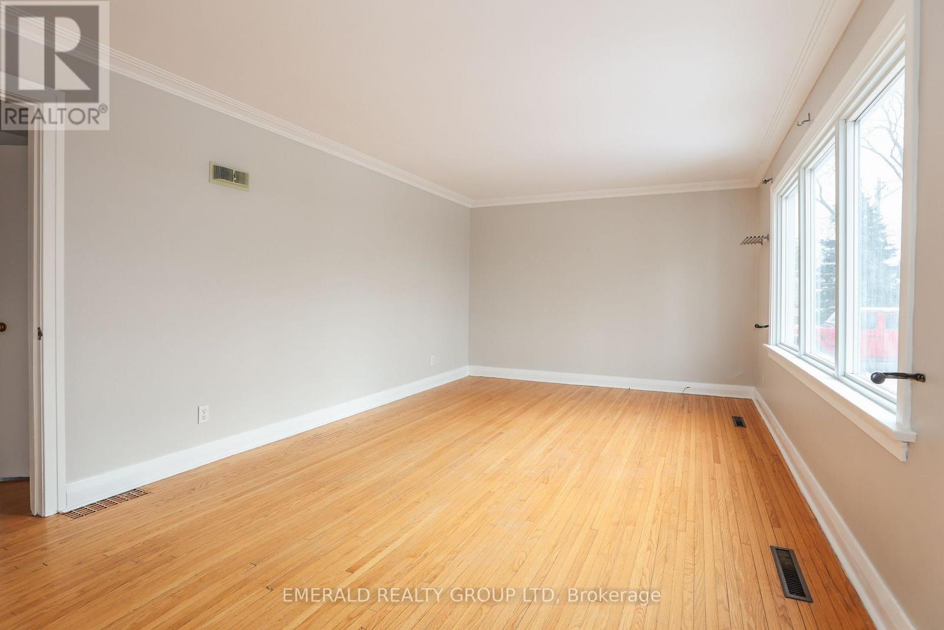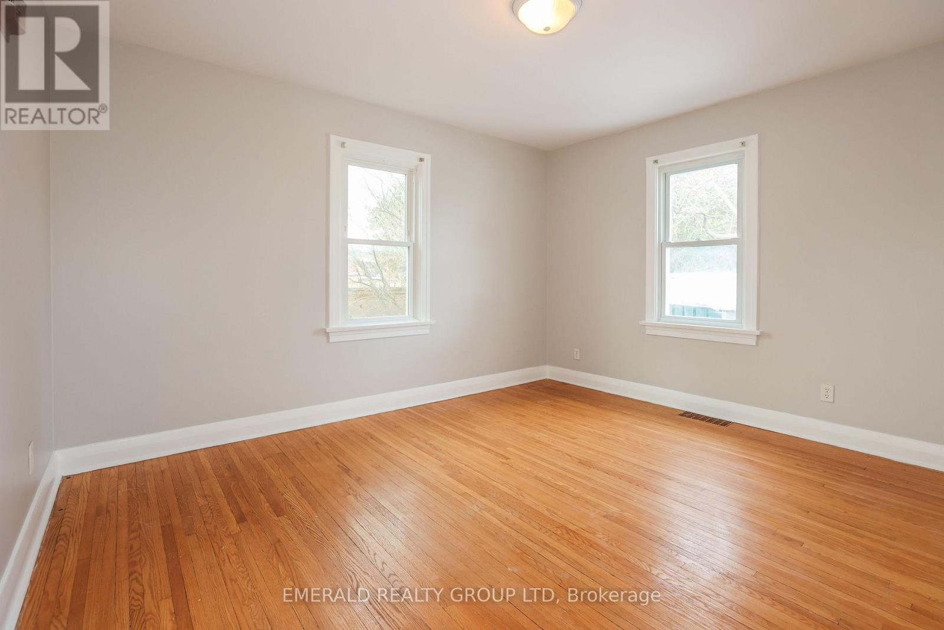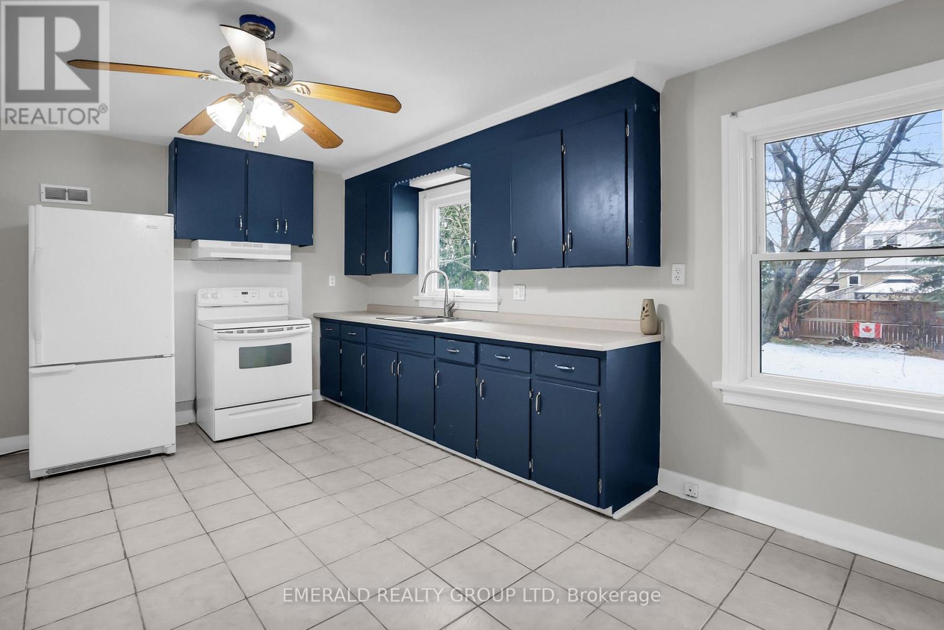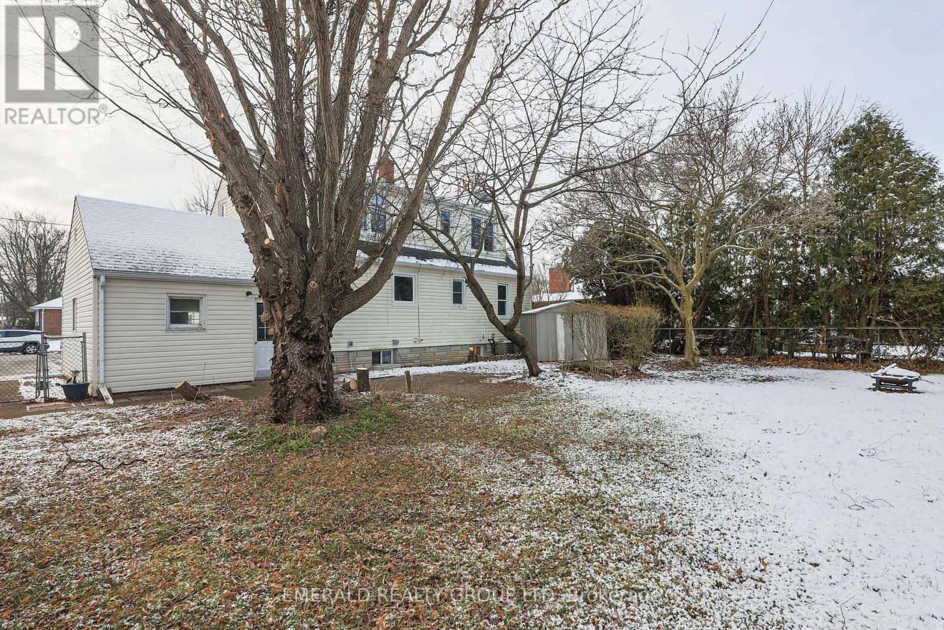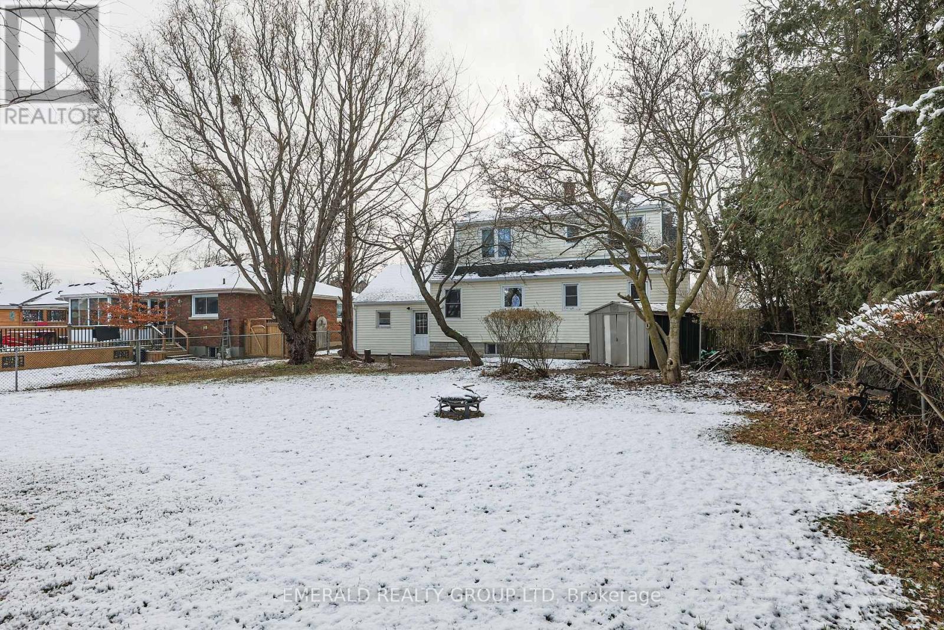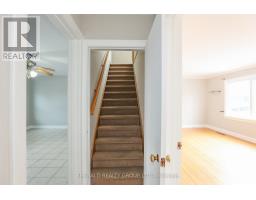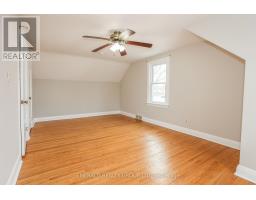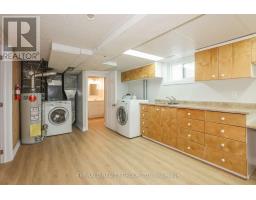28 Rosewood Avenue Welland, Ontario L3C 4A7
$579,900
Just a 3 minute car ride to the Seaway Mall, 6 minutes to Walmart and the 406, 28 Rosewood is just minutes to most of what Welland has to offer. With a walking score of 76 and only 0.1 km to public transit, this charming 1.5 storey is the perfect place to call home. This fully finished basement has a separate side entrance, laundry room, 2 piece bath and boasts an over 300 sq bonus room that could be easily used as a large bedroom. From the cute front concrete stoop, to the brick patio in the fully fenced back yard, there's plenty of room for the whole family and friends to enjoy. The backyard also boasts a steel shed, a fire pit area and beautiful mature shade trees. Make sure to click on the multimedia icon to see additional hd pictures, slide show, printable flyer and other features. Book your showing today and make this house your new home. (id:50886)
Property Details
| MLS® Number | X11900221 |
| Property Type | Single Family |
| Community Name | 769 - Prince Charles |
| AmenitiesNearBy | Public Transit, Hospital, Park |
| EquipmentType | None |
| ParkingSpaceTotal | 5 |
| RentalEquipmentType | None |
Building
| BathroomTotal | 3 |
| BedroomsAboveGround | 4 |
| BedroomsTotal | 4 |
| BasementDevelopment | Finished |
| BasementFeatures | Separate Entrance |
| BasementType | N/a (finished) |
| ConstructionStyleAttachment | Detached |
| CoolingType | Central Air Conditioning |
| ExteriorFinish | Vinyl Siding |
| FoundationType | Block |
| HalfBathTotal | 1 |
| HeatingType | Forced Air |
| StoriesTotal | 2 |
| SizeInterior | 1499.9875 - 1999.983 Sqft |
| Type | House |
| UtilityWater | Municipal Water |
Parking
| Attached Garage |
Land
| Acreage | No |
| LandAmenities | Public Transit, Hospital, Park |
| LandscapeFeatures | Landscaped |
| Sewer | Sanitary Sewer |
| SizeDepth | 120 Ft |
| SizeFrontage | 60 Ft |
| SizeIrregular | 60 X 120 Ft |
| SizeTotalText | 60 X 120 Ft |
| ZoningDescription | Rl1 |
Rooms
| Level | Type | Length | Width | Dimensions |
|---|---|---|---|---|
| Second Level | Bathroom | 2.0828 m | 1.6002 m | 2.0828 m x 1.6002 m |
| Second Level | Bedroom | 4.1656 m | 2.9464 m | 4.1656 m x 2.9464 m |
| Second Level | Bedroom | 5.5372 m | 3.2512 m | 5.5372 m x 3.2512 m |
| Basement | Bathroom | 2.0828 m | 1.6002 m | 2.0828 m x 1.6002 m |
| Basement | Recreational, Games Room | 6.6548 m | 1.4732 m | 6.6548 m x 1.4732 m |
| Basement | Laundry Room | 7.2898 m | 3.3528 m | 7.2898 m x 3.3528 m |
| Basement | Other | 7.8232 m | 3.2766 m | 7.8232 m x 3.2766 m |
| Main Level | Kitchen | 5.1054 m | 3.5306 m | 5.1054 m x 3.5306 m |
| Main Level | Living Room | 5.4864 m | 3.556 m | 5.4864 m x 3.556 m |
| Main Level | Bedroom | 4.1402 m | 3.4544 m | 4.1402 m x 3.4544 m |
| Main Level | Bedroom | 3.9116 m | 3.2512 m | 3.9116 m x 3.2512 m |
| Main Level | Bathroom | 2.921 m | 1.4732 m | 2.921 m x 1.4732 m |
Interested?
Contact us for more information
Mark Lundy
Salesperson
11 Front St. S
Thorold, Ontario L2V 1W8

