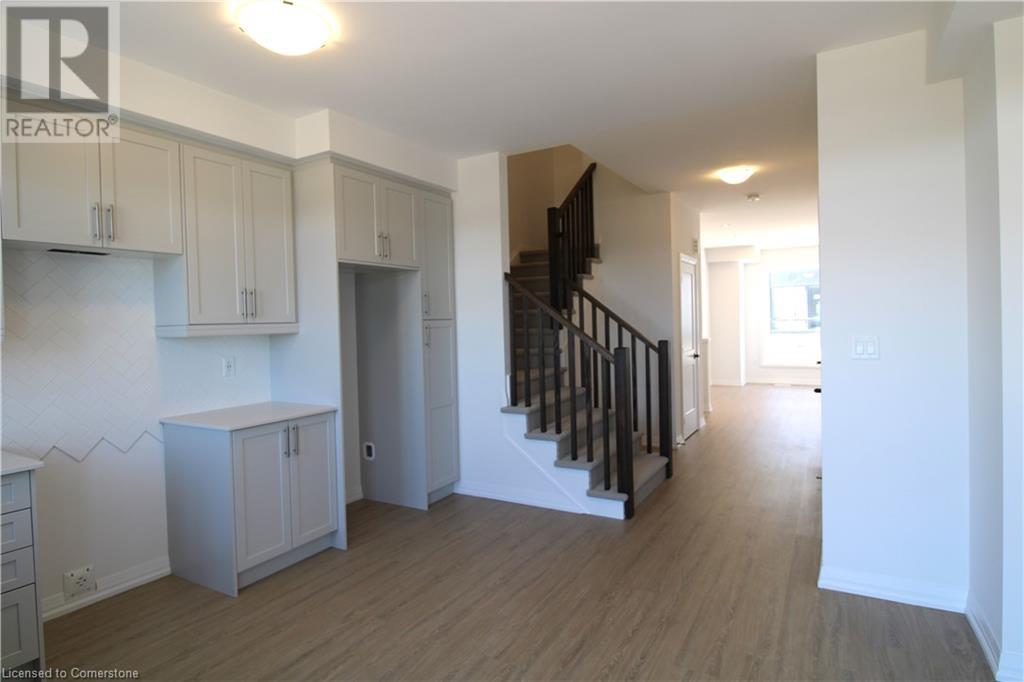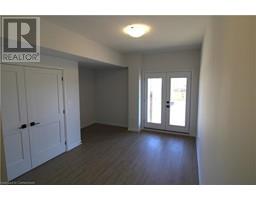55 Tom Brown Drive Unit# 88 Paris, Ontario N3L 0K6
3 Bedroom
3 Bathroom
1527 sqft
3 Level
Central Air Conditioning
Forced Air
$2,400 MonthlyExterior Maintenance
FOR RENT! THIS BEAUTIFUL BRAND NEW OVER 1500 SQ FT OF SPACIOUS LIVING. THIS COULD BE THE ONE TO MAKE YOUR OWN. THREE BEDROOM PLUS DEN TWO AND HALF BATH. BEAUTIFUL BRIGHT KITCHEN BOASTING QUARTZ COUNTERS, UNDERMOUNTED SINK, VIVYL STAIRCASE, CARPET FREE BEDROOM LEVEL. LARGE PRIMARY BEDROOM WITH ENSUITE AND WALK IN CLOSET. INSDIE ENTRY FROM GARAGE. TWO PARKING SPACES. MOVE IN NOW. (id:50886)
Property Details
| MLS® Number | 40686318 |
| Property Type | Single Family |
| AmenitiesNearBy | Place Of Worship, Playground, Schools |
| CommunityFeatures | Community Centre |
| Features | Balcony |
| ParkingSpaceTotal | 2 |
Building
| BathroomTotal | 3 |
| BedroomsAboveGround | 3 |
| BedroomsTotal | 3 |
| Appliances | Dishwasher, Dryer, Refrigerator, Stove, Washer |
| ArchitecturalStyle | 3 Level |
| BasementType | None |
| ConstructedDate | 2024 |
| ConstructionStyleAttachment | Attached |
| CoolingType | Central Air Conditioning |
| ExteriorFinish | Brick, Stone, Vinyl Siding |
| FireProtection | Smoke Detectors |
| HalfBathTotal | 1 |
| HeatingType | Forced Air |
| StoriesTotal | 3 |
| SizeInterior | 1527 Sqft |
| Type | Row / Townhouse |
| UtilityWater | Municipal Water |
Parking
| Attached Garage | |
| Visitor Parking |
Land
| AccessType | Road Access |
| Acreage | No |
| LandAmenities | Place Of Worship, Playground, Schools |
| Sewer | Municipal Sewage System |
| SizeFrontage | 15 Ft |
| SizeTotalText | 1/2 - 1.99 Acres |
| ZoningDescription | Rm2-29 |
Rooms
| Level | Type | Length | Width | Dimensions |
|---|---|---|---|---|
| Second Level | Laundry Room | Measurements not available | ||
| Second Level | 2pc Bathroom | Measurements not available | ||
| Second Level | Great Room | 14'4'' x 17'2'' | ||
| Second Level | Breakfast | 6'9'' x 12'4'' | ||
| Second Level | Kitchen | 7'6'' x 13'10'' | ||
| Third Level | 3pc Bathroom | Measurements not available | ||
| Third Level | 4pc Bathroom | Measurements not available | ||
| Third Level | Bedroom | 7'0'' x 11'10'' | ||
| Third Level | Bedroom | 6'11'' x 11'6'' | ||
| Third Level | Primary Bedroom | 9'1'' x 18'0'' | ||
| Lower Level | Den | 14'4'' x 14'9'' |
https://www.realtor.ca/real-estate/27752918/55-tom-brown-drive-unit-88-paris
Interested?
Contact us for more information
Naomi Thompson
Salesperson
Royal LePage Macro Realty
#250-2247 Rymal Road East
Stoney Creek, Ontario L8J 2V8
#250-2247 Rymal Road East
Stoney Creek, Ontario L8J 2V8
Bronwen Roberts
Salesperson
Royal LePage Macro Realty
#250-2247 Rymal Road East
Stoney Creek, Ontario L8J 2V8
#250-2247 Rymal Road East
Stoney Creek, Ontario L8J 2V8





































