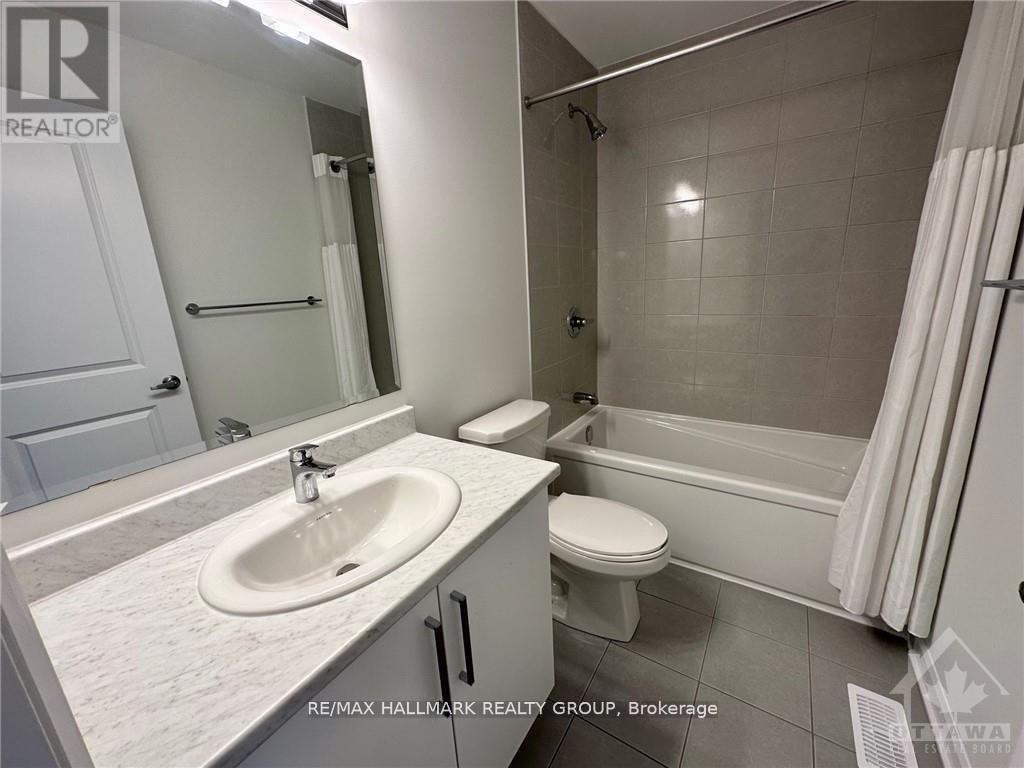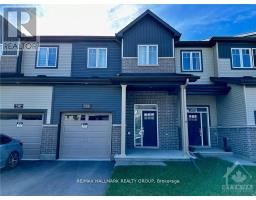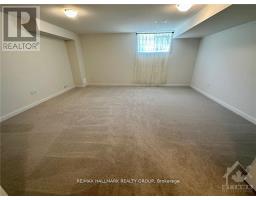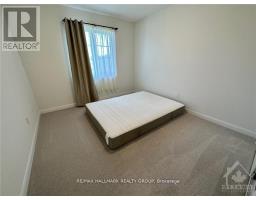588 Lilith Street Ottawa, Ontario K2J 6Z5
3 Bedroom
4 Bathroom
1499.9875 - 1999.983 sqft
Central Air Conditioning
Forced Air
$2,695 Monthly
Available February 1, 2025. 3 bedroom, 4 baths with finished basement townhome located in the new Minto community of Harmony with convenient access to Barrhaven Town Centre, public transit, schools and shopping. Home features upgraded kitchen stainless appliances, Washer and dryer, large kitchen with Island and eating bar, finished rec room with powder room , large master bedroom with ensuite bath and Walk-in closet and roomy second bedrooms. No pets please. (id:50886)
Property Details
| MLS® Number | X11900290 |
| Property Type | Single Family |
| Community Name | 7704 - Barrhaven - Heritage Park |
| AmenitiesNearBy | Public Transit |
| Features | Flat Site, In Suite Laundry |
| ParkingSpaceTotal | 3 |
Building
| BathroomTotal | 4 |
| BedroomsAboveGround | 3 |
| BedroomsTotal | 3 |
| Appliances | Garage Door Opener Remote(s), Dishwasher, Dryer, Hood Fan, Microwave, Refrigerator, Stove, Washer |
| BasementDevelopment | Partially Finished |
| BasementType | Full (partially Finished) |
| ConstructionStyleAttachment | Attached |
| CoolingType | Central Air Conditioning |
| ExteriorFinish | Brick Facing, Vinyl Siding |
| FoundationType | Concrete |
| HalfBathTotal | 2 |
| HeatingFuel | Natural Gas |
| HeatingType | Forced Air |
| StoriesTotal | 2 |
| SizeInterior | 1499.9875 - 1999.983 Sqft |
| Type | Row / Townhouse |
| UtilityWater | Municipal Water |
Parking
| Attached Garage | |
| Tandem |
Land
| Acreage | No |
| LandAmenities | Public Transit |
| Sewer | Sanitary Sewer |
| SizeDepth | 90 Ft |
| SizeFrontage | 20 Ft |
| SizeIrregular | 20 X 90 Ft |
| SizeTotalText | 20 X 90 Ft |
Rooms
| Level | Type | Length | Width | Dimensions |
|---|---|---|---|---|
| Second Level | Primary Bedroom | 5.13 m | 3 m | 5.13 m x 3 m |
| Second Level | Bathroom | 1.52 m | 2.44 m | 1.52 m x 2.44 m |
| Second Level | Bedroom 2 | 3.05 m | 3.05 m | 3.05 m x 3.05 m |
| Second Level | Bedroom 3 | 3.05 m | 2.74 m | 3.05 m x 2.74 m |
| Second Level | Bathroom | 1.52 m | 2.44 m | 1.52 m x 2.44 m |
| Lower Level | Family Room | 1 m | 4.01 m | 1 m x 4.01 m |
| Lower Level | Bathroom | 1.83 m | 0.91 m | 1.83 m x 0.91 m |
| Main Level | Kitchen | 2.9 m | 2.54 m | 2.9 m x 2.54 m |
| Main Level | Living Room | 5.13 m | 4.14 m | 5.13 m x 4.14 m |
| Main Level | Dining Room | 3.05 m | 3.05 m | 3.05 m x 3.05 m |
| Main Level | Foyer | 2.13 m | 1.98 m | 2.13 m x 1.98 m |
Utilities
| Sewer | Installed |
https://www.realtor.ca/real-estate/27753112/588-lilith-street-ottawa-7704-barrhaven-heritage-park
Interested?
Contact us for more information
Paul Franchuk
Salesperson
RE/MAX Hallmark Realty Group
344 O'connor Street
Ottawa, Ontario K2P 1W1
344 O'connor Street
Ottawa, Ontario K2P 1W1









































