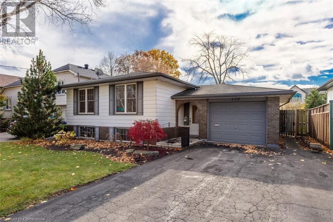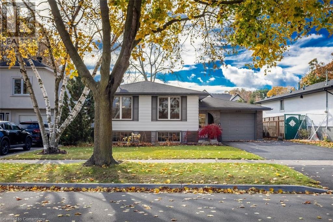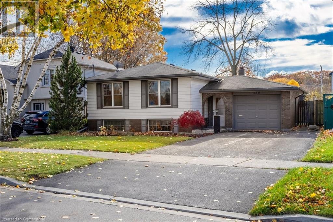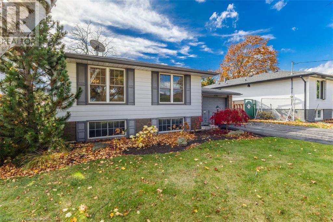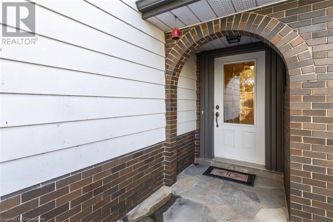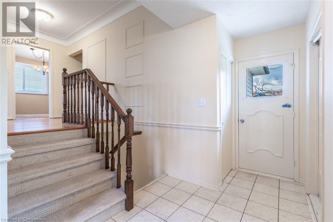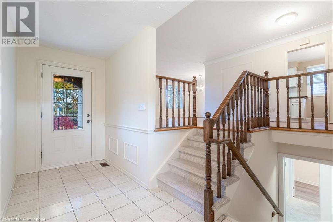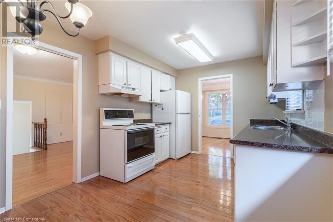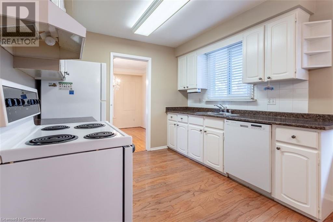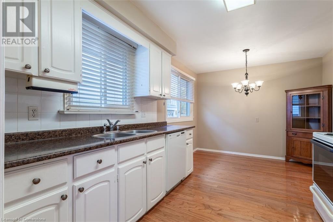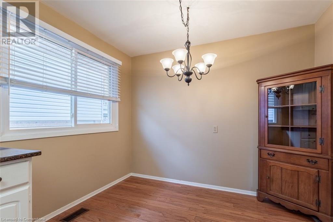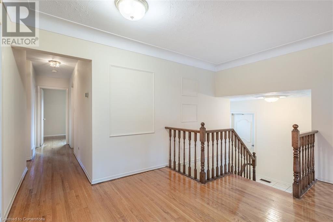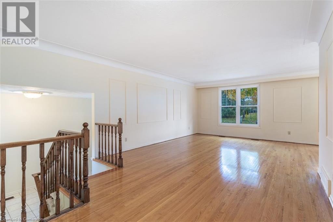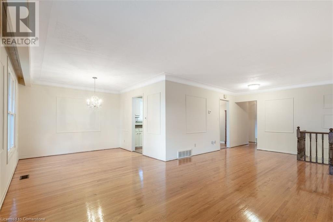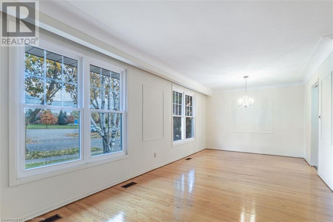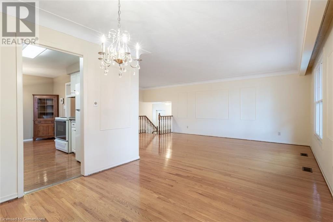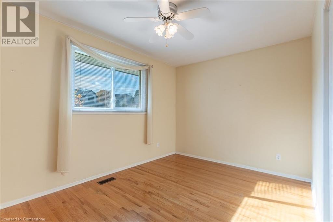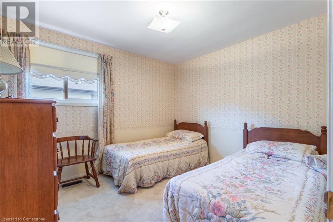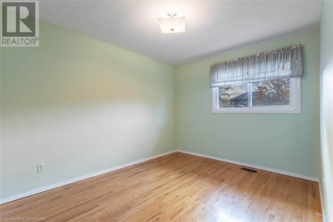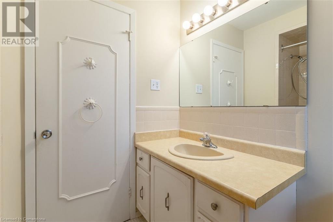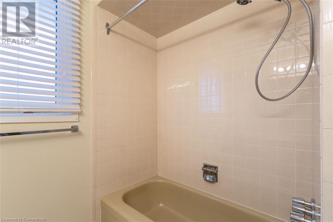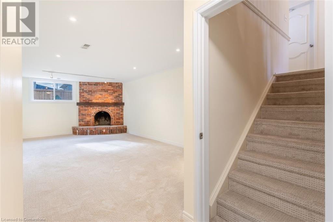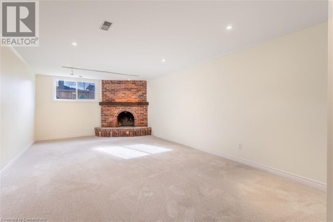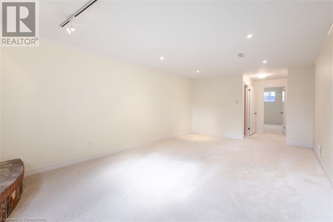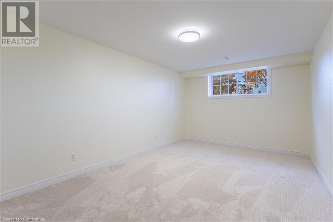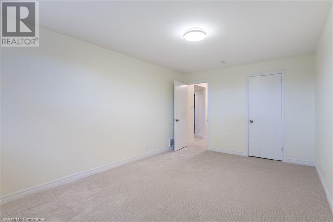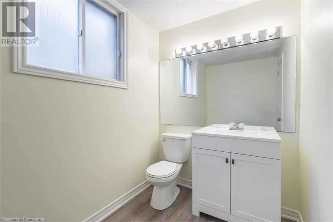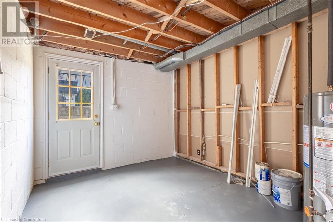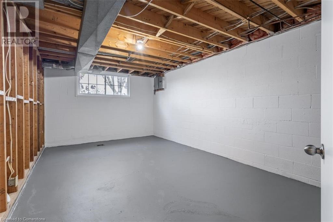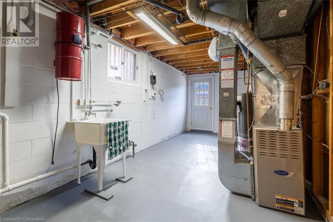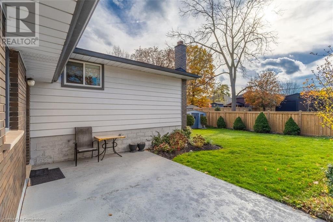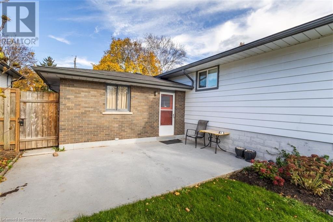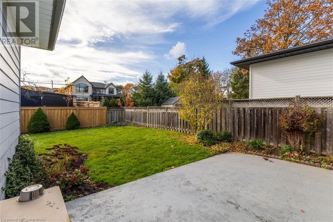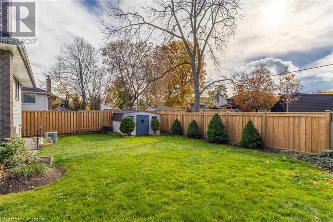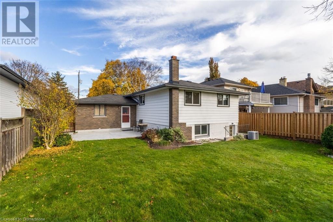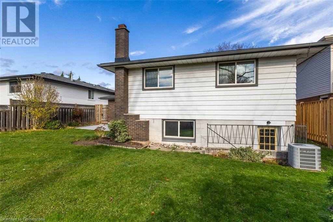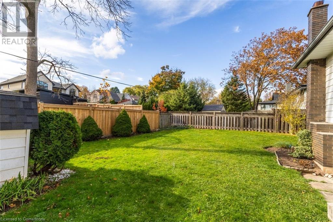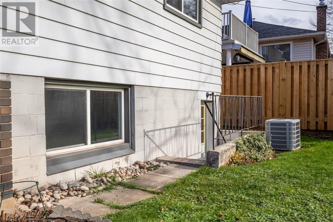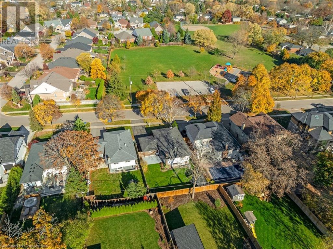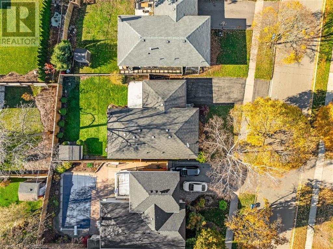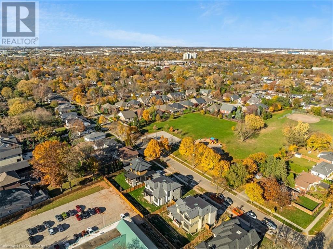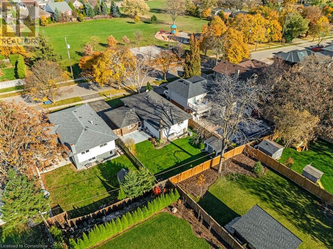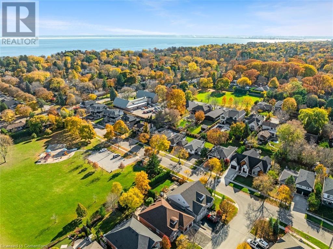330 Tuck Drive Burlington, Ontario L7L 2R3
4 Bedroom
2 Bathroom
1182 sqft
Raised Bungalow
Central Air Conditioning
$1,198,000
This charming 3+1 bedroom, 1+1 bathroom detached home in the coveted Shoreacres neighbourhood offers a rare opportunity to renovate and customize to your personal style. With plenty of space, this property is ready for a new owner to put their creative stamp on it, making it the perfect canvas for your dream home. (id:50886)
Property Details
| MLS® Number | 40686371 |
| Property Type | Single Family |
| AmenitiesNearBy | Park |
| EquipmentType | Water Heater |
| ParkingSpaceTotal | 3 |
| RentalEquipmentType | Water Heater |
Building
| BathroomTotal | 2 |
| BedroomsAboveGround | 3 |
| BedroomsBelowGround | 1 |
| BedroomsTotal | 4 |
| Appliances | Central Vacuum, Dishwasher, Refrigerator, Stove, Garage Door Opener |
| ArchitecturalStyle | Raised Bungalow |
| BasementDevelopment | Partially Finished |
| BasementType | Full (partially Finished) |
| ConstructedDate | 1971 |
| ConstructionStyleAttachment | Detached |
| CoolingType | Central Air Conditioning |
| ExteriorFinish | Aluminum Siding, Brick Veneer |
| HalfBathTotal | 1 |
| HeatingFuel | Natural Gas |
| StoriesTotal | 1 |
| SizeInterior | 1182 Sqft |
| Type | House |
| UtilityWater | Municipal Water |
Parking
| Attached Garage |
Land
| Acreage | No |
| LandAmenities | Park |
| Sewer | Municipal Sewage System |
| SizeDepth | 113 Ft |
| SizeFrontage | 54 Ft |
| SizeTotalText | Under 1/2 Acre |
| ZoningDescription | R2.4 |
Rooms
| Level | Type | Length | Width | Dimensions |
|---|---|---|---|---|
| Basement | Other | 9'3'' x 20'3'' | ||
| Basement | Other | 11'2'' x 17'11'' | ||
| Basement | Bedroom | 10'7'' x 15'4'' | ||
| Basement | Family Room | 12'6'' x 22'3'' | ||
| Basement | 2pc Bathroom | Measurements not available | ||
| Main Level | Bedroom | 9'2'' x 11'11'' | ||
| Main Level | Bedroom | 9'4'' x 11'3'' | ||
| Main Level | Bedroom | 12'6'' x 8'9'' | ||
| Main Level | Kitchen | 9'3'' x 15'1'' | ||
| Main Level | Dining Room | 9'7'' x 9'7'' | ||
| Main Level | Living Room | 12'6'' x 23'2'' | ||
| Main Level | 4pc Bathroom | Measurements not available |
https://www.realtor.ca/real-estate/27753294/330-tuck-drive-burlington
Interested?
Contact us for more information
Rick Jensen
Broker
Royal LePage Burloak Real Estate Services
2025 Maria Street Unit 4a
Burlington, Ontario L7R 0G6
2025 Maria Street Unit 4a
Burlington, Ontario L7R 0G6

