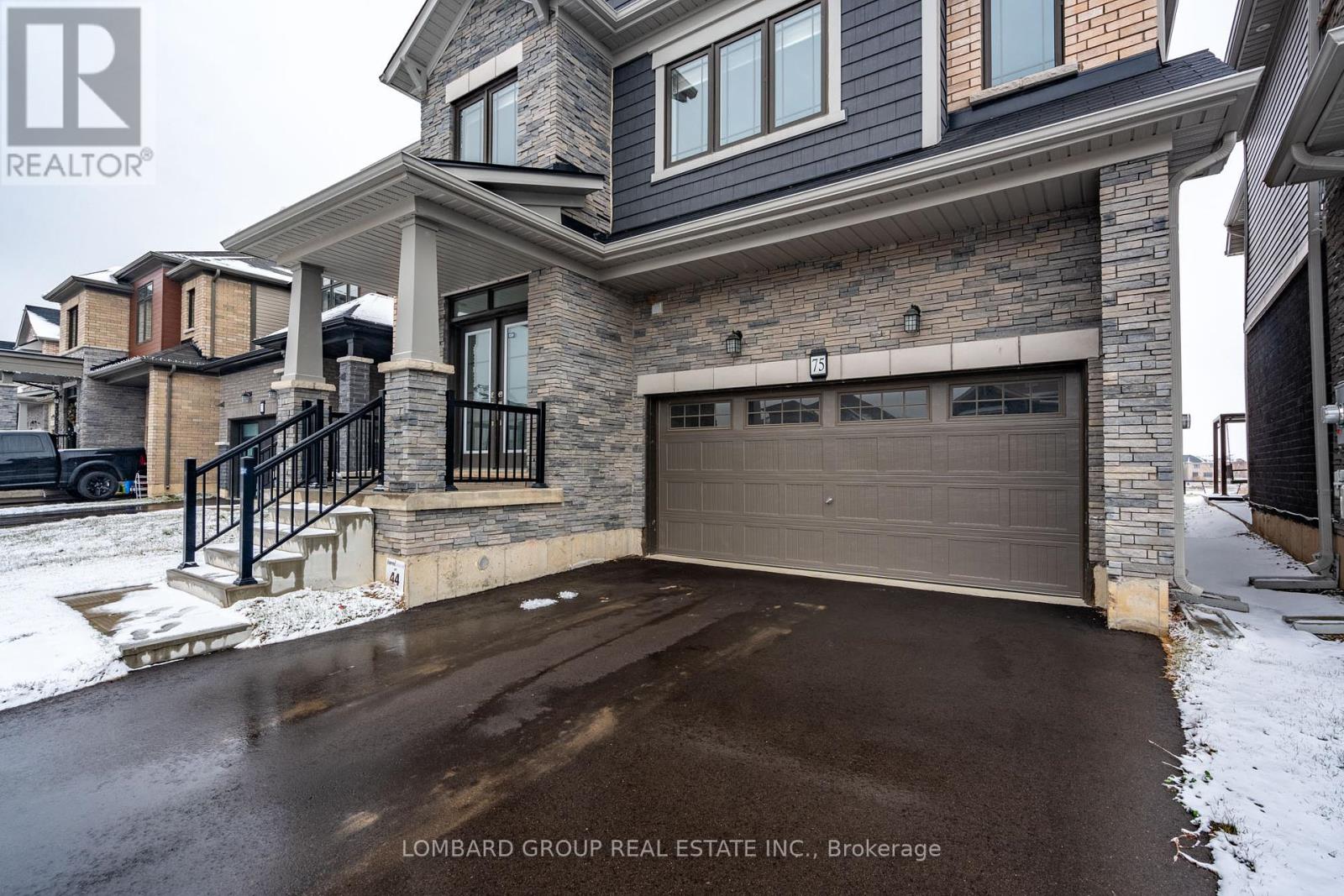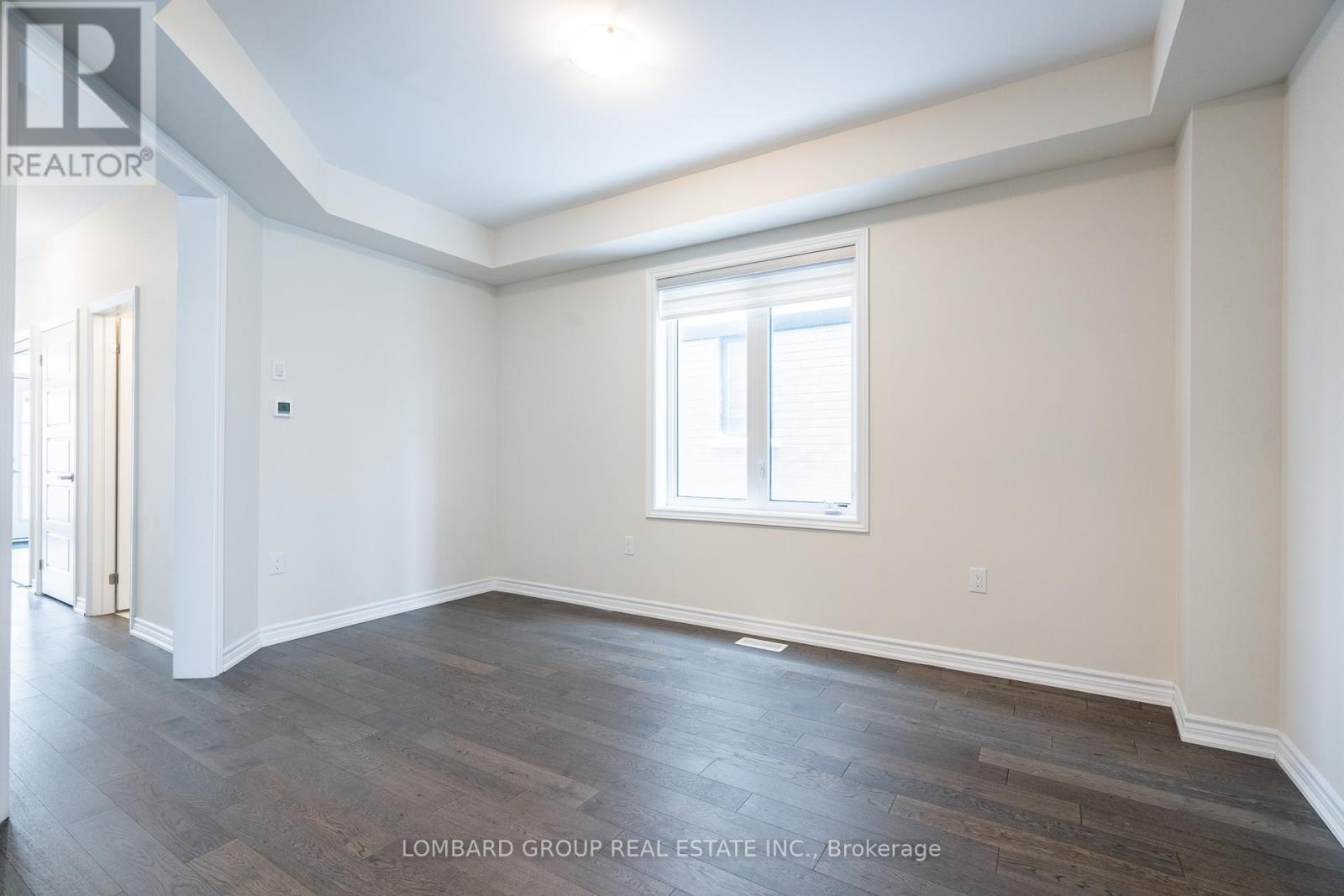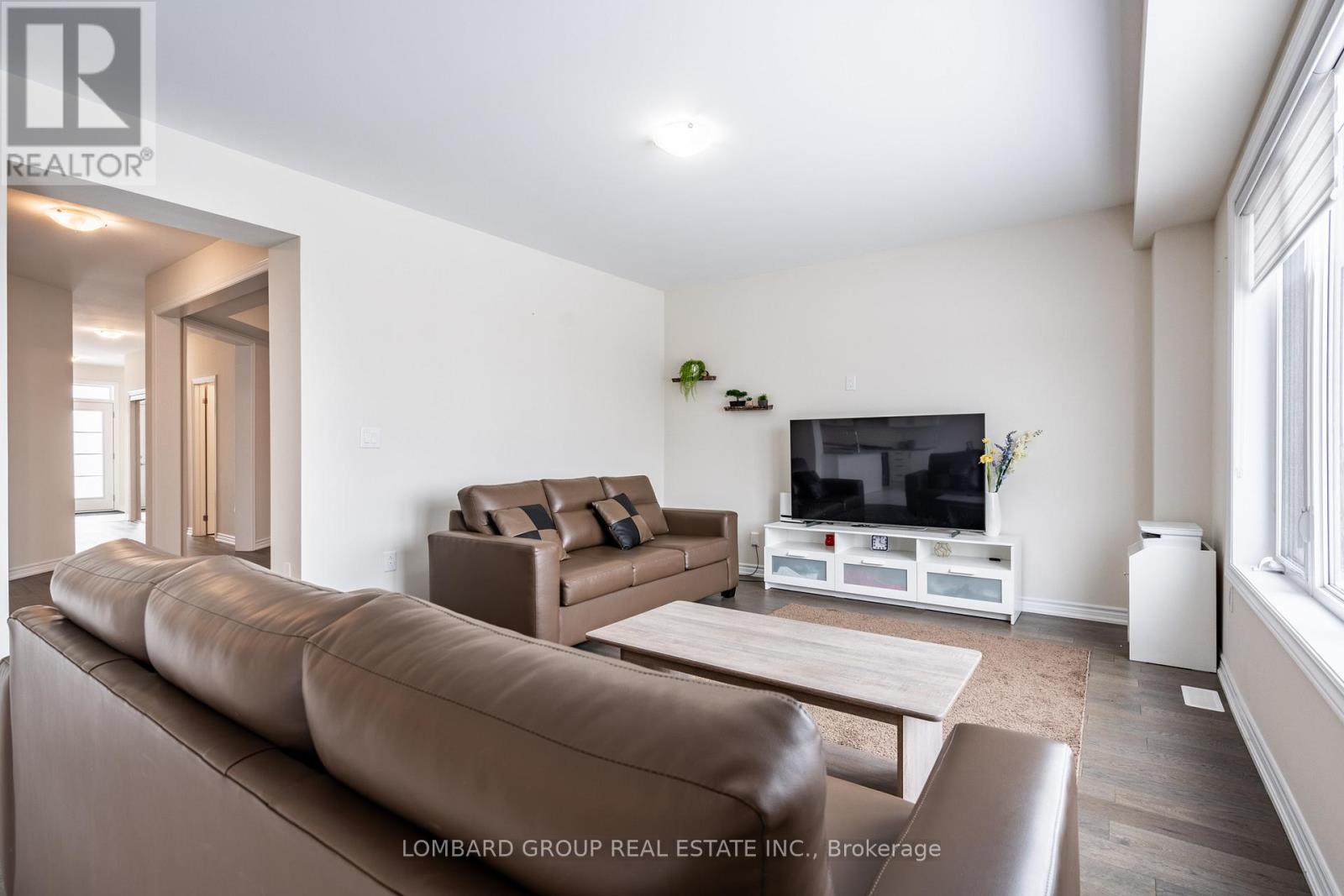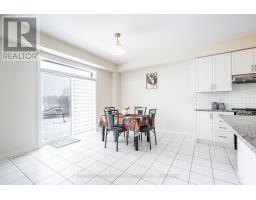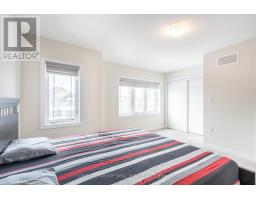75 Sundin Drive Haldimand, Ontario N3W 0H3
$1,075,000
Welcome to 75 SUNDIN DR ! This 2 years old home offers a bright, modern layout in a family-friendly neighborhood. The main floor features a double-door entrance, spacious foyer, separate dining room, and a sun-filled eat-in kitchen with white cabinets, granite counters, a central island, and pantry. The great room with hardwood floors is perfect for making memories. Upstairs, enjoy a primary bedroom with his and her walk-in closets and an ensuite bath, plus 2 additional bedrooms sharing a Jack & Jill bath, and another large bedroom. Convenient laundry room with S/S washer and dryer. The basement includes a separate entrance for added potential. Backing onto open space with no rear neighbors, this homies minutes from Hamilton Airport, 15 minutes to Hamilton, and steps from the Grand River for peaceful walks. Don't miss out on this stunning home! (id:50886)
Property Details
| MLS® Number | X11900438 |
| Property Type | Single Family |
| Community Name | Haldimand |
| Features | Ravine, Sump Pump |
| ParkingSpaceTotal | 4 |
Building
| BathroomTotal | 4 |
| BedroomsAboveGround | 4 |
| BedroomsTotal | 4 |
| Appliances | Water Heater |
| BasementDevelopment | Unfinished |
| BasementFeatures | Separate Entrance |
| BasementType | N/a (unfinished) |
| ConstructionStyleAttachment | Detached |
| CoolingType | Central Air Conditioning |
| ExteriorFinish | Brick, Stone |
| FlooringType | Tile, Hardwood |
| FoundationType | Concrete |
| HalfBathTotal | 1 |
| HeatingFuel | Natural Gas |
| HeatingType | Forced Air |
| StoriesTotal | 2 |
| SizeInterior | 2499.9795 - 2999.975 Sqft |
| Type | House |
| UtilityWater | Municipal Water |
Parking
| Attached Garage |
Land
| Acreage | No |
| Sewer | Sanitary Sewer |
| SizeDepth | 106 Ft ,7 In |
| SizeFrontage | 38 Ft ,3 In |
| SizeIrregular | 38.3 X 106.6 Ft ; 106.59 Ft * 20.82 Ft * 17.43 Ft *104.19 |
| SizeTotalText | 38.3 X 106.6 Ft ; 106.59 Ft * 20.82 Ft * 17.43 Ft *104.19 |
Rooms
| Level | Type | Length | Width | Dimensions |
|---|---|---|---|---|
| Second Level | Primary Bedroom | 5.66 m | 4.57 m | 5.66 m x 4.57 m |
| Second Level | Bedroom 2 | 3.35 m | 3.35 m | 3.35 m x 3.35 m |
| Second Level | Bedroom 3 | 4.26 m | 3.96 m | 4.26 m x 3.96 m |
| Second Level | Bedroom 4 | 3.53 m | 3.23 m | 3.53 m x 3.23 m |
| Second Level | Laundry Room | Measurements not available | ||
| Main Level | Pantry | Measurements not available | ||
| Main Level | Dining Room | 4.57 m | 3.23 m | 4.57 m x 3.23 m |
| Main Level | Great Room | 4.99 m | 4.26 m | 4.99 m x 4.26 m |
| Main Level | Eating Area | 4.45 m | 3.71 m | 4.45 m x 3.71 m |
| Main Level | Kitchen | 4.45 m | 2.86 m | 4.45 m x 2.86 m |
https://www.realtor.ca/real-estate/27753488/75-sundin-drive-haldimand-haldimand
Interested?
Contact us for more information
Rohit Kumar Sharma
Salesperson
1930 Drew Rd Unit 2
Mississauga, Ontario L5S 1J6



